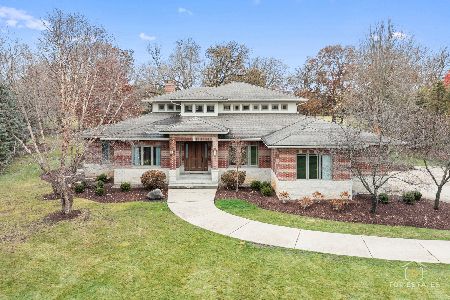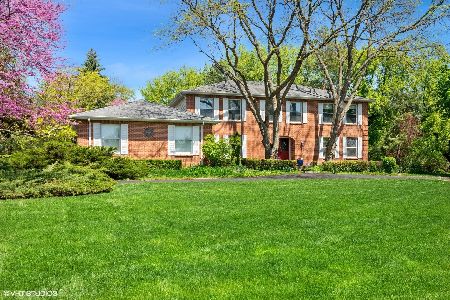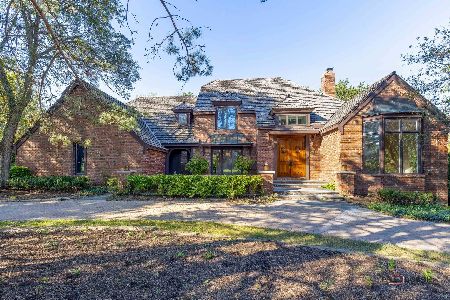1508 Sumter Drive, Long Grove, Illinois 60047
$675,000
|
Sold
|
|
| Status: | Closed |
| Sqft: | 4,164 |
| Cost/Sqft: | $168 |
| Beds: | 5 |
| Baths: | 5 |
| Year Built: | 1984 |
| Property Taxes: | $21,088 |
| Days On Market: | 2845 |
| Lot Size: | 1,03 |
Description
Located on the 12th hole of the Grove Country Club and nestled on a quiet street in a classic Long Grove setting, this brick home has been updated and renovated throughout. Over 4,000 sq. ft. with in-ground pool and beautiful views, offering a fantastic place to relax and unwind. The 2-story foyer with turned staircase opens to a majestic dining room with fireplace and tall windows on 2 sides. Gorgeous kitchen with stone floors, custom cabinetry, high-end stone counter/backsplash, professional refrigerator and freezer plus Wolf appliances. First floor bedroom/study with full bath. Welcoming, comfortable and spacious family room with fireplace with views and sliders to deck. Master bedroom with balcony, cathedral ceiling, and exquisite new spa bath. 3 additional bedrooms with custom hall bath. Finished basement including rec room, game room, bath, and storage. 3 car garage with epoxy floor. Huge yard to side of pool. Views, condition, upgrades throughout. Stevenson HS!
Property Specifics
| Single Family | |
| — | |
| — | |
| 1984 | |
| Full | |
| — | |
| No | |
| 1.03 |
| Lake | |
| Country Club Estates | |
| 0 / Not Applicable | |
| None | |
| Private Well | |
| Septic-Private | |
| 09949568 | |
| 15311020040000 |
Nearby Schools
| NAME: | DISTRICT: | DISTANCE: | |
|---|---|---|---|
|
Grade School
Kildeer Countryside Elementary S |
96 | — | |
|
Middle School
Woodlawn Middle School |
96 | Not in DB | |
|
High School
Adlai E Stevenson High School |
125 | Not in DB | |
Property History
| DATE: | EVENT: | PRICE: | SOURCE: |
|---|---|---|---|
| 22 Aug, 2018 | Sold | $675,000 | MRED MLS |
| 21 Jun, 2018 | Under contract | $699,990 | MRED MLS |
| 14 May, 2018 | Listed for sale | $699,990 | MRED MLS |
Room Specifics
Total Bedrooms: 5
Bedrooms Above Ground: 5
Bedrooms Below Ground: 0
Dimensions: —
Floor Type: Hardwood
Dimensions: —
Floor Type: Hardwood
Dimensions: —
Floor Type: Hardwood
Dimensions: —
Floor Type: —
Full Bathrooms: 5
Bathroom Amenities: Separate Shower,Double Sink
Bathroom in Basement: 1
Rooms: Recreation Room,Play Room,Foyer,Bedroom 5,Eating Area
Basement Description: Finished
Other Specifics
| 3 | |
| — | |
| — | |
| Balcony, Deck, Patio, In Ground Pool, Storms/Screens | |
| Golf Course Lot,Landscaped | |
| 261X210X202X176 | |
| — | |
| Full | |
| Vaulted/Cathedral Ceilings, Skylight(s), Bar-Wet, Hardwood Floors, First Floor Bedroom, First Floor Full Bath | |
| Double Oven, Range, Microwave, Dishwasher, High End Refrigerator, Washer, Dryer, Stainless Steel Appliance(s) | |
| Not in DB | |
| Street Paved | |
| — | |
| — | |
| Attached Fireplace Doors/Screen, Gas Log |
Tax History
| Year | Property Taxes |
|---|---|
| 2018 | $21,088 |
Contact Agent
Nearby Similar Homes
Nearby Sold Comparables
Contact Agent
Listing Provided By
@properties








