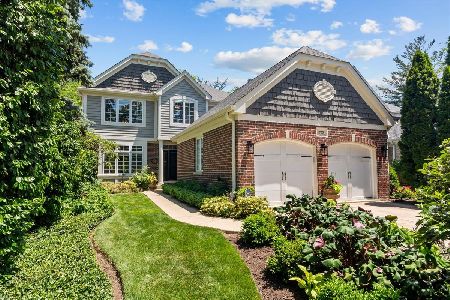1507 Sunset Road, Highland Park, Illinois 60035
$1,425,000
|
Sold
|
|
| Status: | Closed |
| Sqft: | 7,766 |
| Cost/Sqft: | $206 |
| Beds: | 7 |
| Baths: | 8 |
| Year Built: | 2001 |
| Property Taxes: | $38,534 |
| Days On Market: | 2705 |
| Lot Size: | 0,69 |
Description
This house is a total WOW! If you're looking for lots of space, rooms for work & play and love to entertain...this is the house for you! Built in 2001, with over 7500sf of finished living space, the first floor features an open floor plan, high ceilings, a huge cook's kitchen with breakfast area, mud room, bed/full bath, office, sun room and a spacious family room right in the middle of it all. Upstairs find 6 nicely sized bedrooms including a master suite with sitting room, newly remodeled master bath, balcony and spectacular closets. Laundry is also conveniently located upstairs. The finished lower level makes a great recreation space and has lots of storage. The backyard is simply unparalleled with a pool, spa, Bluestone patio, garden, gazebo w/TV, Wolf grill, pergola, gated dog run, fountain, fire pit and a POOL HOUSE with full bath, laundry and lounge...all impeccably landscaped. The views of the golf course, heated 3-car garage and circular driveway make it an absolute MUST SEE!
Property Specifics
| Single Family | |
| — | |
| Colonial | |
| 2001 | |
| Full | |
| — | |
| No | |
| 0.69 |
| Lake | |
| — | |
| 0 / Not Applicable | |
| None | |
| Lake Michigan,Public | |
| Public Sewer | |
| 09980741 | |
| 16261011450000 |
Nearby Schools
| NAME: | DISTRICT: | DISTANCE: | |
|---|---|---|---|
|
Middle School
Edgewood Middle School |
112 | Not in DB | |
|
High School
Highland Park High School |
113 | Not in DB | |
Property History
| DATE: | EVENT: | PRICE: | SOURCE: |
|---|---|---|---|
| 8 Feb, 2019 | Sold | $1,425,000 | MRED MLS |
| 21 Dec, 2018 | Under contract | $1,599,000 | MRED MLS |
| — | Last price change | $1,689,000 | MRED MLS |
| 11 Jun, 2018 | Listed for sale | $1,689,000 | MRED MLS |
Room Specifics
Total Bedrooms: 8
Bedrooms Above Ground: 7
Bedrooms Below Ground: 1
Dimensions: —
Floor Type: Carpet
Dimensions: —
Floor Type: Carpet
Dimensions: —
Floor Type: Carpet
Dimensions: —
Floor Type: —
Dimensions: —
Floor Type: —
Dimensions: —
Floor Type: —
Dimensions: —
Floor Type: —
Full Bathrooms: 8
Bathroom Amenities: Whirlpool,Separate Shower,Double Sink
Bathroom in Basement: 1
Rooms: Bedroom 5,Bedroom 6,Bedroom 7,Breakfast Room,Office,Recreation Room,Heated Sun Room,Mud Room,Bedroom 8,Media Room
Basement Description: Finished
Other Specifics
| 3 | |
| Concrete Perimeter | |
| Circular,Side Drive | |
| Patio, Hot Tub, Dog Run, In Ground Pool, Outdoor Grill | |
| Fenced Yard,Landscaped | |
| 100X296 | |
| Pull Down Stair | |
| Full | |
| Hardwood Floors, First Floor Bedroom, Second Floor Laundry, First Floor Full Bath | |
| Double Oven, Range, Microwave, Dishwasher, High End Refrigerator, Washer, Dryer, Disposal, Stainless Steel Appliance(s), Range Hood | |
| Not in DB | |
| — | |
| — | |
| — | |
| Gas Log |
Tax History
| Year | Property Taxes |
|---|---|
| 2019 | $38,534 |
Contact Agent
Nearby Similar Homes
Nearby Sold Comparables
Contact Agent
Listing Provided By
Baird & Warner




