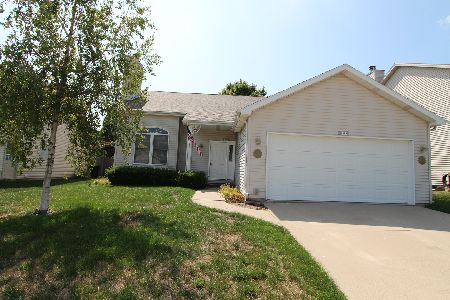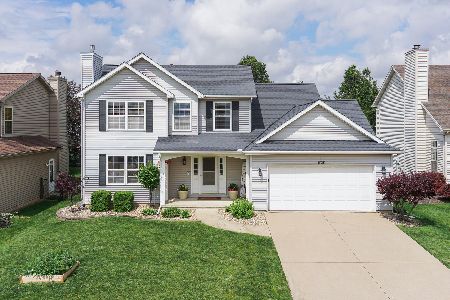1507 Torrey Pines Road, Normal, Illinois 61761
$250,000
|
Sold
|
|
| Status: | Closed |
| Sqft: | 3,110 |
| Cost/Sqft: | $71 |
| Beds: | 4 |
| Baths: | 4 |
| Year Built: | 1999 |
| Property Taxes: | $5,946 |
| Days On Market: | 1723 |
| Lot Size: | 0,15 |
Description
Welcome Home! Beautiful, well maintained home in Torrey Pines Subdivision. Remarkable entry way with high cathedral ceilings immediately catches your eye! Tons of natural light throughout with lots of windows and nice details! Lovely living room with gas fireplace opens to a formal dining room with tray ceilings - perfect for those holiday dinners or gathering. Spacious kitchen with table space, light and bright throughout! Desirable main floor master and main floor laundry! Upstairs offers 3 spacious bedrooms and a full bath. Large room sizes! Finished lower level has huge family room - plenty of space to relax and hang out! Large unfinished storage area as well for anything you need to hide! Beautiful covered patio offers a nice outdoor space to enjoy the landscaped fenced back yard!
Property Specifics
| Single Family | |
| — | |
| Traditional | |
| 1999 | |
| Full | |
| — | |
| No | |
| 0.15 |
| Mc Lean | |
| Pinehurst | |
| 0 / Not Applicable | |
| None | |
| Public | |
| Public Sewer | |
| 11059914 | |
| 1422258020 |
Nearby Schools
| NAME: | DISTRICT: | DISTANCE: | |
|---|---|---|---|
|
Grade School
Prairieland Elementary |
5 | — | |
|
Middle School
Parkside Jr High |
5 | Not in DB | |
|
High School
Normal Community West High Schoo |
5 | Not in DB | |
Property History
| DATE: | EVENT: | PRICE: | SOURCE: |
|---|---|---|---|
| 9 Apr, 2009 | Sold | $202,000 | MRED MLS |
| 12 Mar, 2009 | Under contract | $204,000 | MRED MLS |
| 5 Dec, 2008 | Listed for sale | $214,900 | MRED MLS |
| 29 Apr, 2019 | Sold | $192,750 | MRED MLS |
| 24 Mar, 2019 | Under contract | $199,900 | MRED MLS |
| 8 Mar, 2019 | Listed for sale | $199,900 | MRED MLS |
| 29 Jun, 2021 | Sold | $250,000 | MRED MLS |
| 3 May, 2021 | Under contract | $220,000 | MRED MLS |
| 30 Apr, 2021 | Listed for sale | $220,000 | MRED MLS |
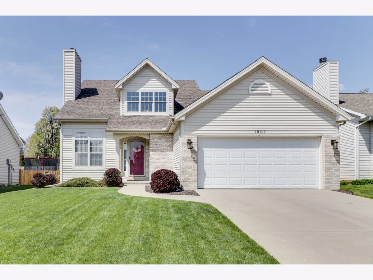
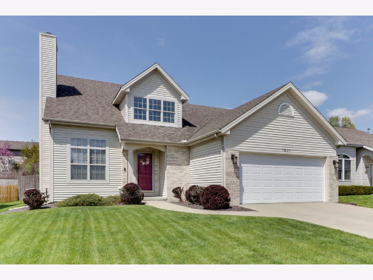
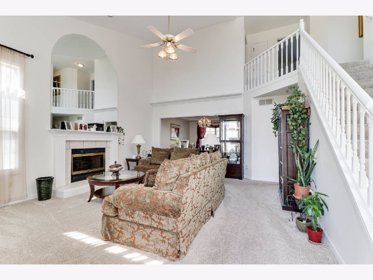
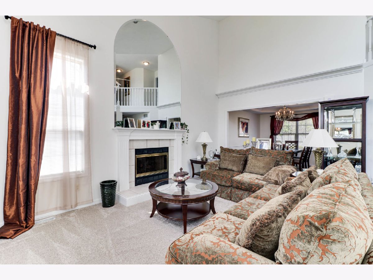
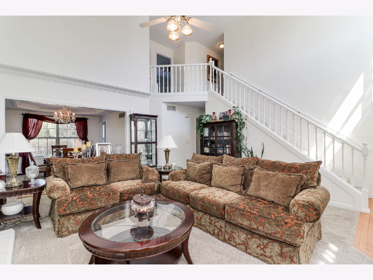
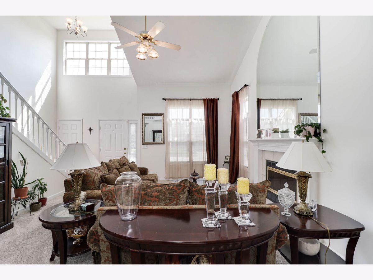
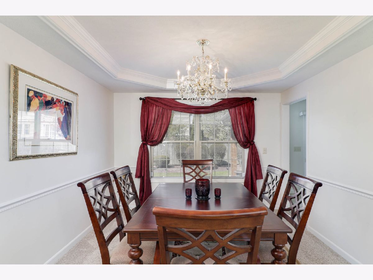
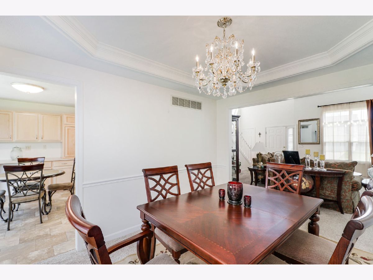
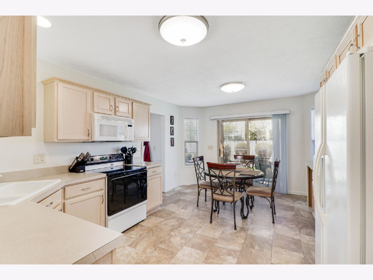
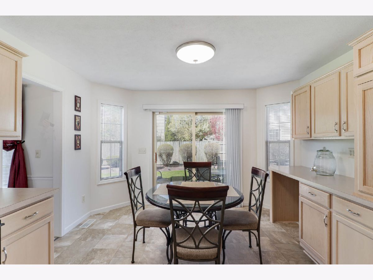
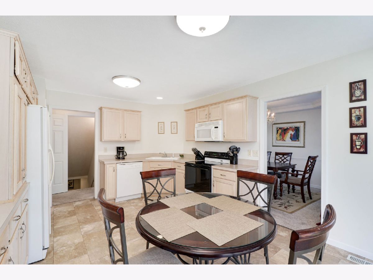
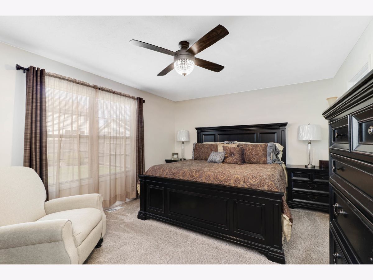
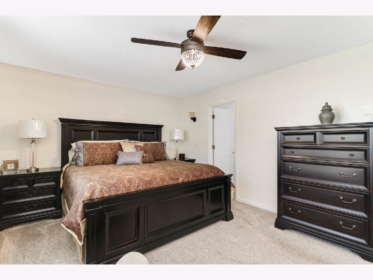
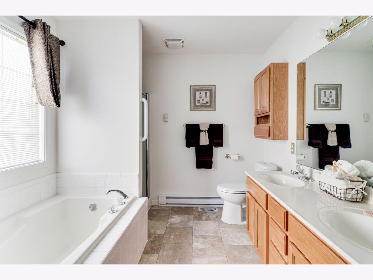
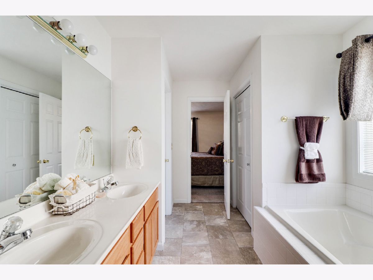
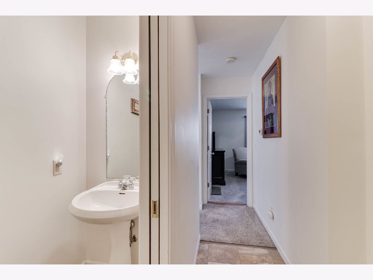
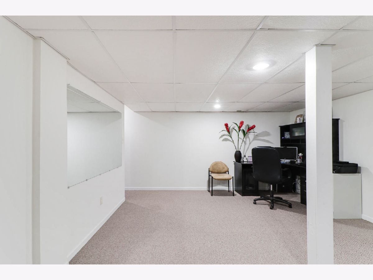
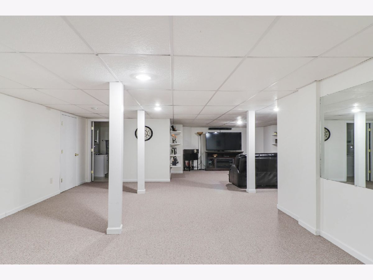
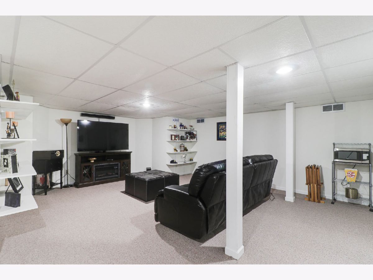
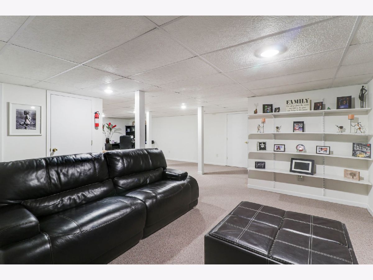
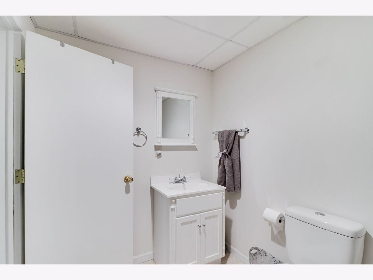
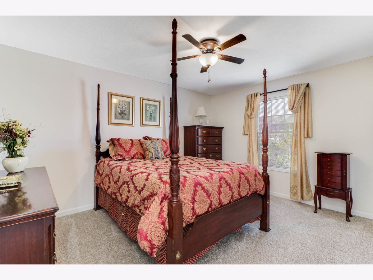
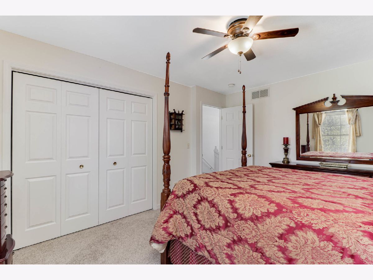
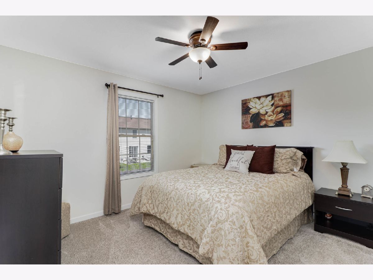
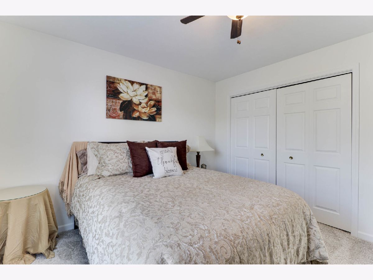
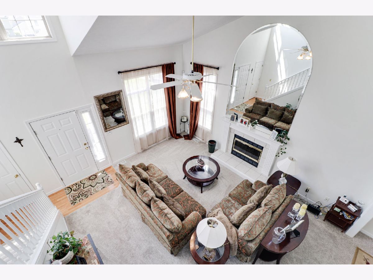
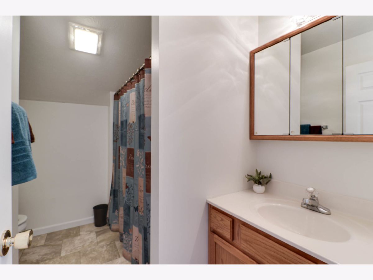
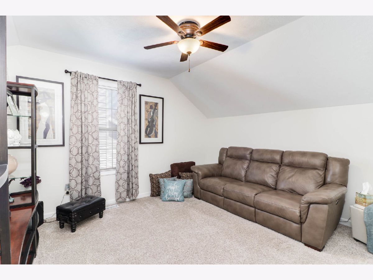
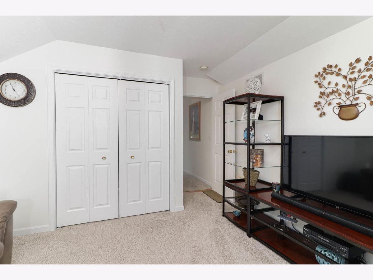
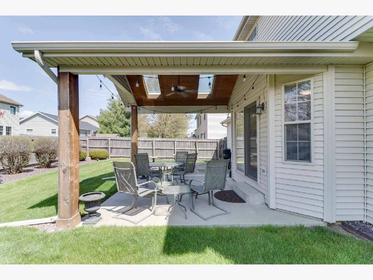
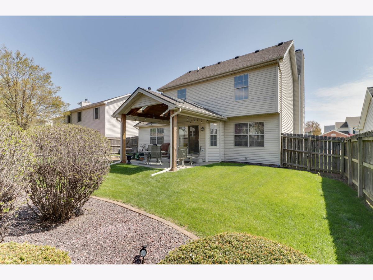
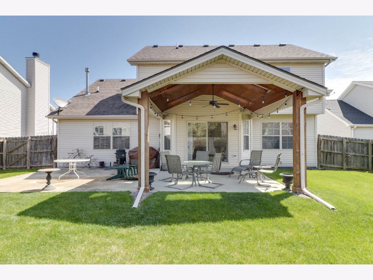
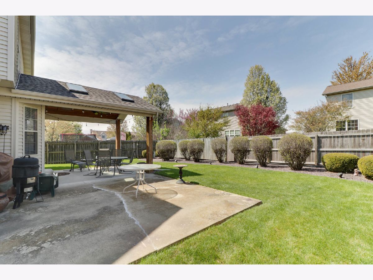
Room Specifics
Total Bedrooms: 4
Bedrooms Above Ground: 4
Bedrooms Below Ground: 0
Dimensions: —
Floor Type: —
Dimensions: —
Floor Type: —
Dimensions: —
Floor Type: —
Full Bathrooms: 4
Bathroom Amenities: Separate Shower,Double Sink
Bathroom in Basement: 1
Rooms: No additional rooms
Basement Description: Partially Finished
Other Specifics
| 2 | |
| — | |
| Concrete | |
| Patio, Porch | |
| Fenced Yard,Landscaped | |
| 60 X 110 | |
| — | |
| Full | |
| Vaulted/Cathedral Ceilings, First Floor Bedroom, First Floor Laundry | |
| Range, Microwave, Dishwasher, Refrigerator | |
| Not in DB | |
| Sidewalks, Street Lights, Street Paved | |
| — | |
| — | |
| Attached Fireplace Doors/Screen, Gas Starter |
Tax History
| Year | Property Taxes |
|---|---|
| 2009 | $4,167 |
| 2019 | $4,837 |
| 2021 | $5,946 |
Contact Agent
Nearby Similar Homes
Nearby Sold Comparables
Contact Agent
Listing Provided By
RE/MAX Rising







