1507 Walnut Avenue, Wilmette, Illinois 60091
$1,225,000
|
Sold
|
|
| Status: | Closed |
| Sqft: | 4,392 |
| Cost/Sqft: | $279 |
| Beds: | 4 |
| Baths: | 5 |
| Year Built: | 1913 |
| Property Taxes: | $14,996 |
| Days On Market: | 1989 |
| Lot Size: | 0,00 |
Description
Looking for a completely updated home with excellent open spaces, fresh decor, full of sunlight & charm, and wonderful indoor and outdoor areas? This is it! Look fantastic on your Zoom call in any room of this house! The large front porch welcomes you to step inside to the elegant living room with beautiful stone fireplace. Wide open hall way has private office with French doors on one side and huge dining room on the other. Dining room joins kitchen through a butlers pantry complete with sink, storage and beverage refrigerator. The kitchen has a large eat-in island, custom cabinetry, honed granite countertops, top of the line appliances including Wolf oven and stovetop, desk area and breakfast area that looks out over the lush yard. Kitchen is open to the enormous family room surrounded by windows. The second floor has 4 bedrooms. The master suite has two walk-in closets and lovely updated bath. Large hall bath serves the two bright front bedrooms and the 3rd bedroom is en-suite. Enjoy the convenience of 2nd floor laundry. An open stairway off the family room leads to the mudroom area then down to the finished basement, which is newly carpeted and the perfect space to play or hang out. The basement also provide abundant storage space and the 5th bedroom and 4th full bath. Home was gutted to the studs in 2008 providing seamless addition, new electric, new plumbing, new Marvin windows and new roof. The private back yard has two patio areas, one with a fire pit, beautiful mature garden and plenty of space to run around. This quiet brick-paved street is steps from Vattman Park, Mckenzie School, the train, bike path, and the vibrant 'downtown' Wilmette!
Property Specifics
| Single Family | |
| — | |
| — | |
| 1913 | |
| Full | |
| — | |
| No | |
| — |
| Cook | |
| — | |
| — / Not Applicable | |
| None | |
| Public | |
| Public Sewer | |
| 10809401 | |
| 05284200120000 |
Nearby Schools
| NAME: | DISTRICT: | DISTANCE: | |
|---|---|---|---|
|
Grade School
Mckenzie Elementary School |
39 | — | |
|
Middle School
Highcrest Middle School |
39 | Not in DB | |
|
High School
New Trier Twp H.s. Northfield/wi |
203 | Not in DB | |
Property History
| DATE: | EVENT: | PRICE: | SOURCE: |
|---|---|---|---|
| 19 Oct, 2020 | Sold | $1,225,000 | MRED MLS |
| 8 Aug, 2020 | Under contract | $1,225,000 | MRED MLS |
| 7 Aug, 2020 | Listed for sale | $1,225,000 | MRED MLS |
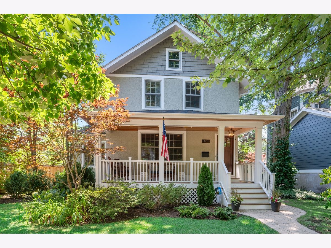
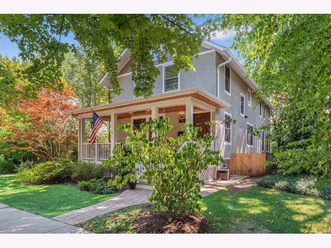
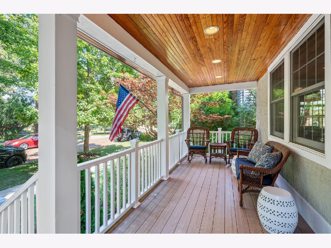
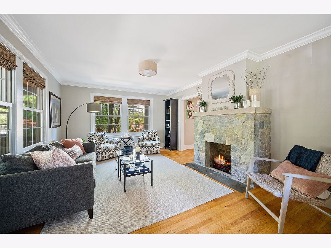
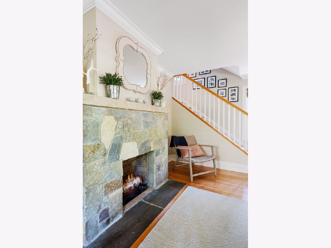
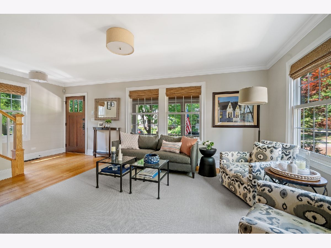
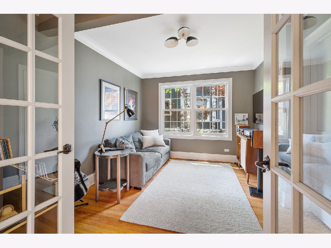
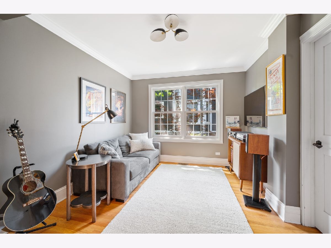
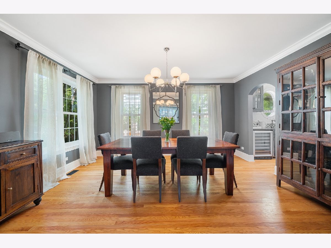
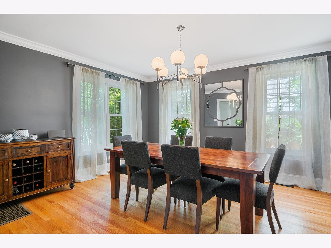
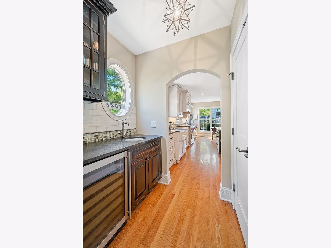
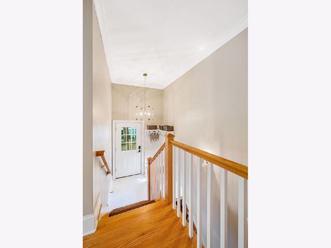
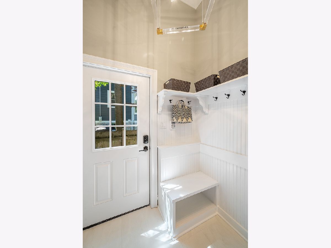
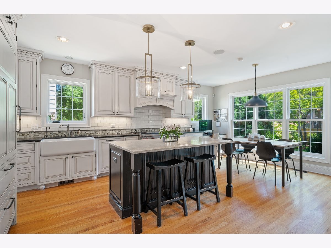
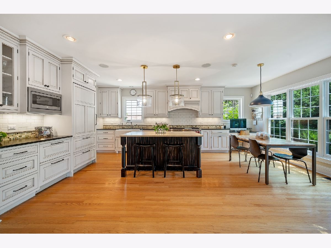
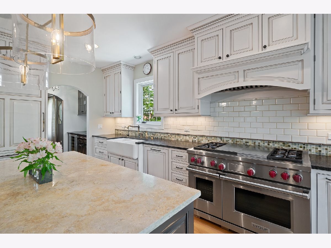
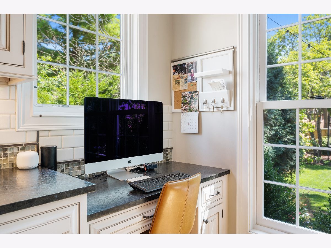
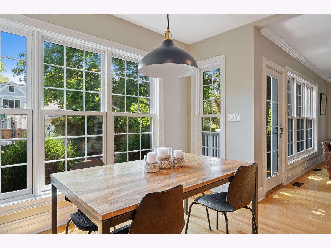
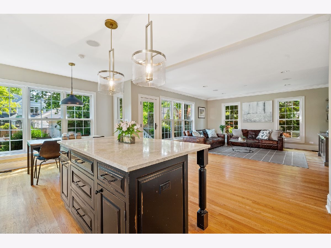
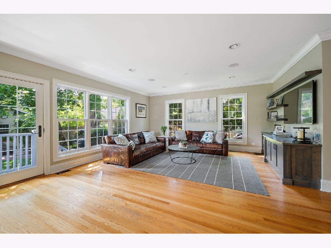
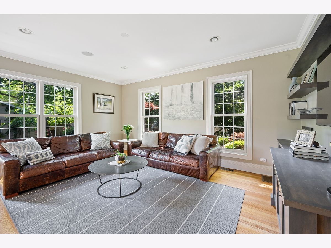
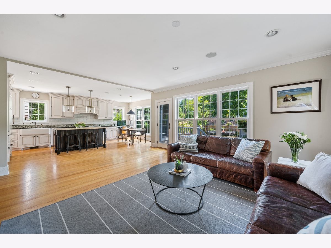
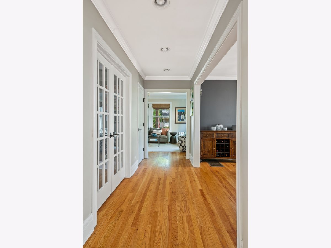
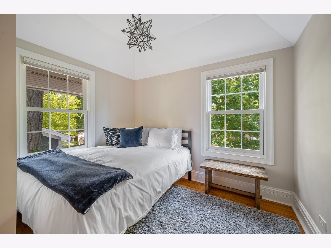
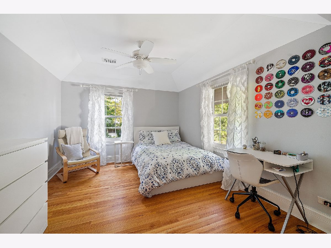
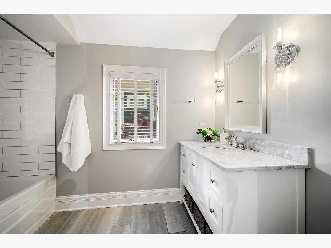
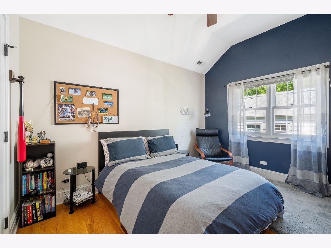
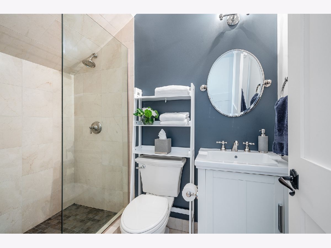
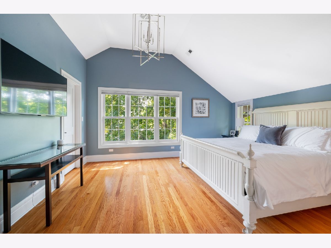
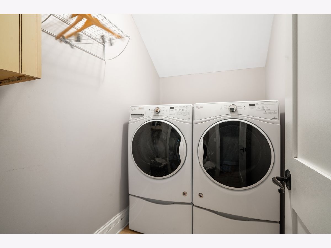
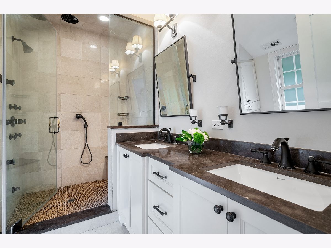
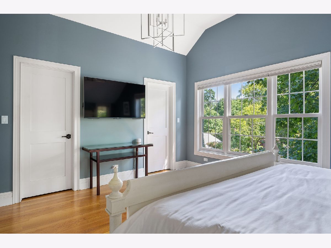
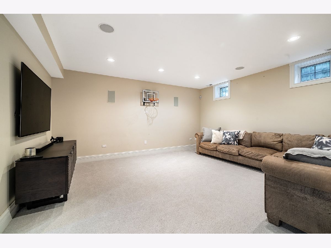
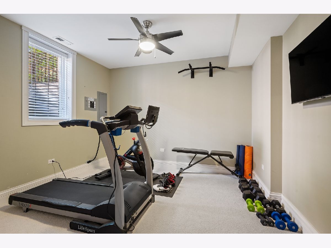
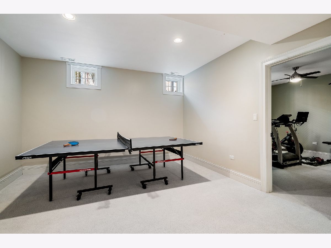
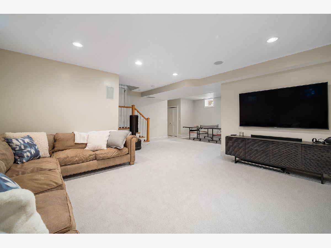
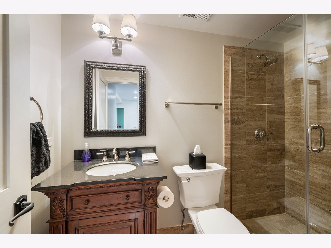
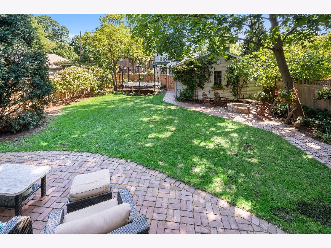
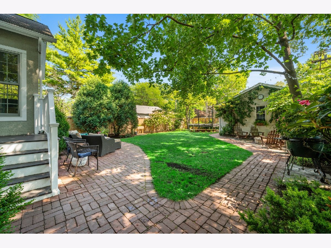
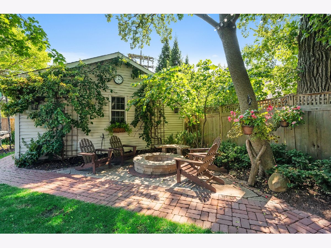
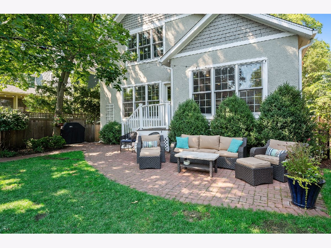
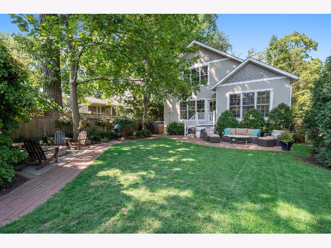
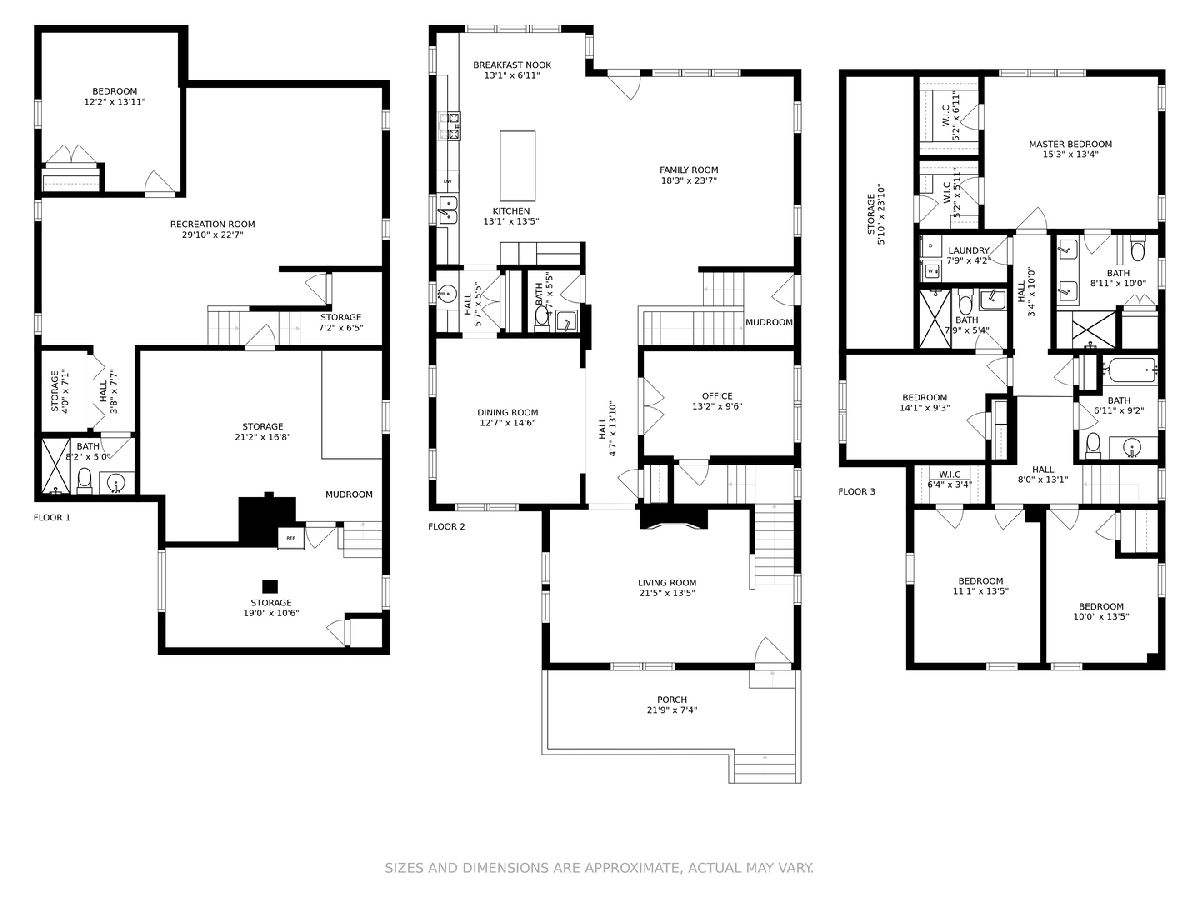
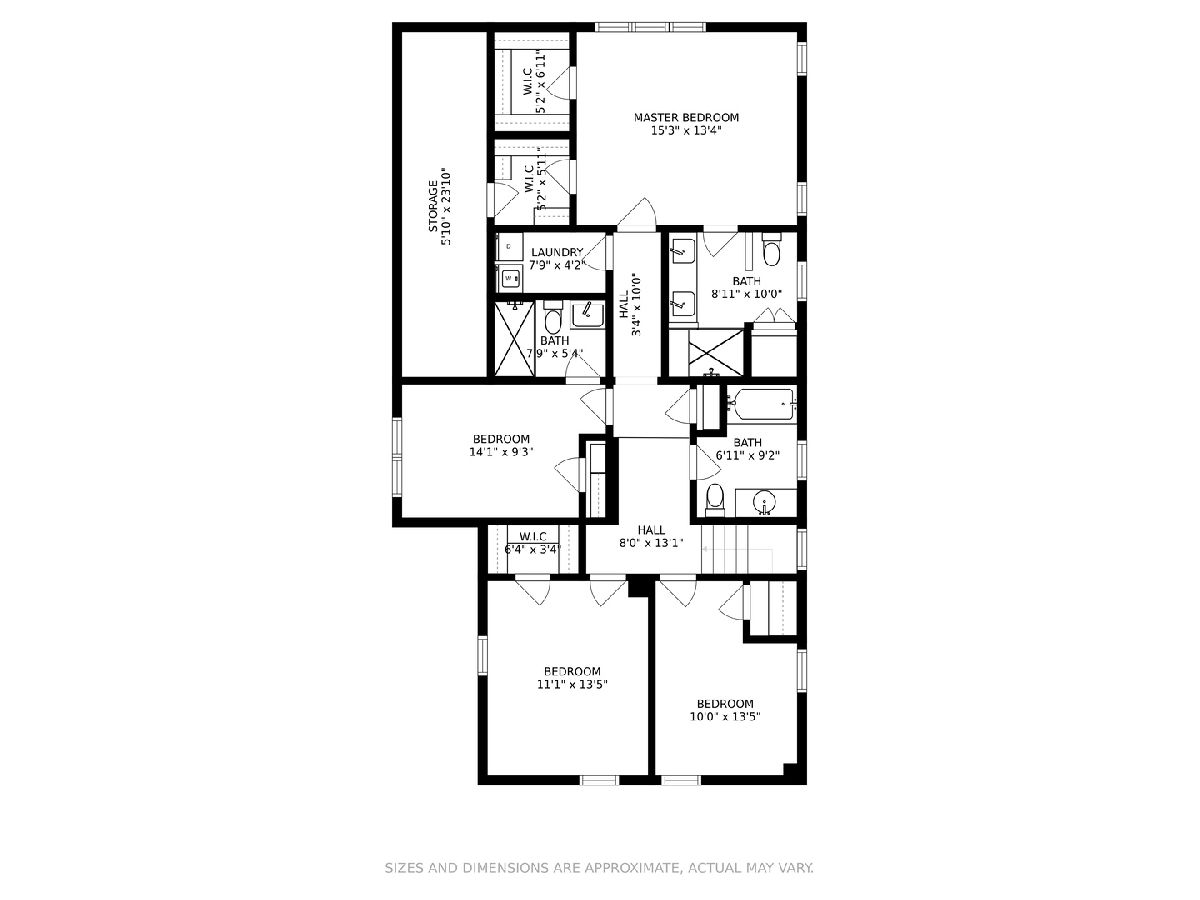
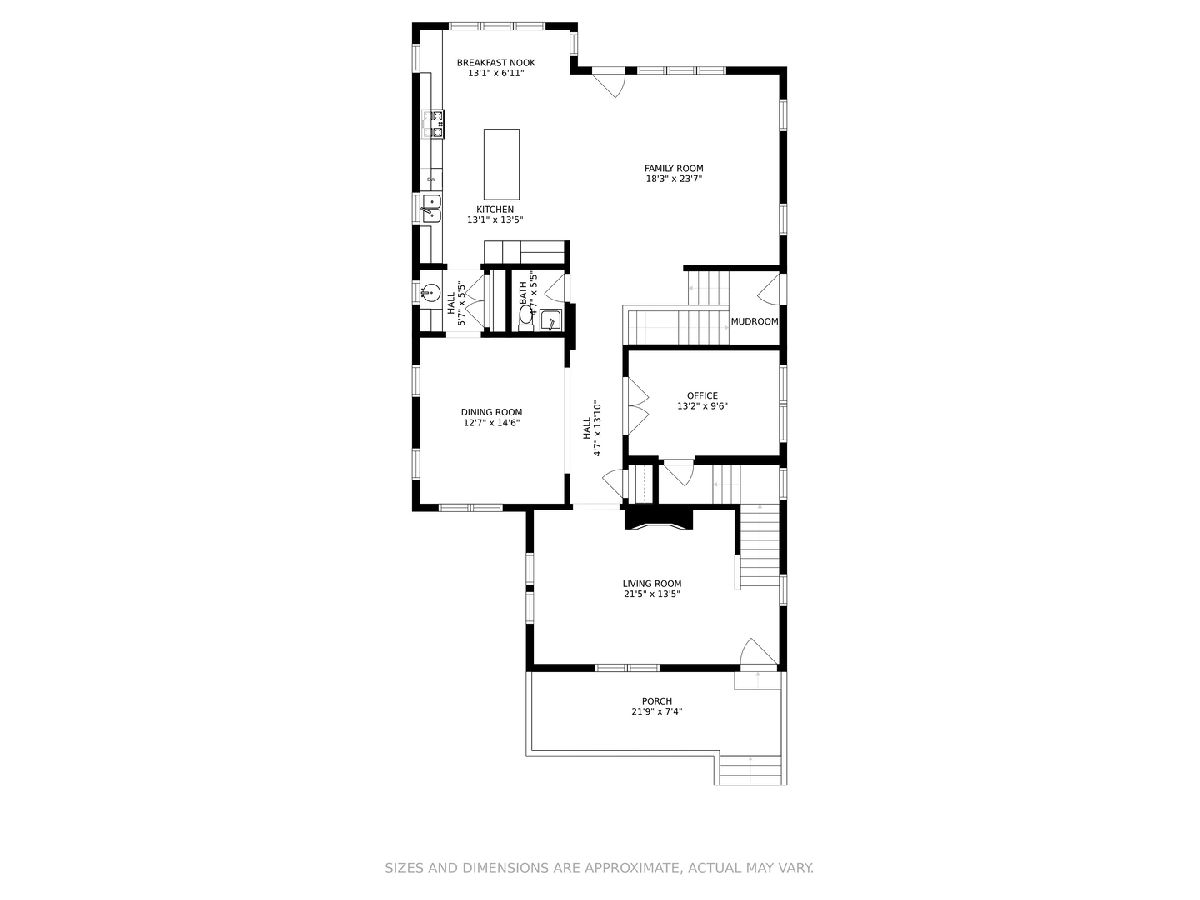
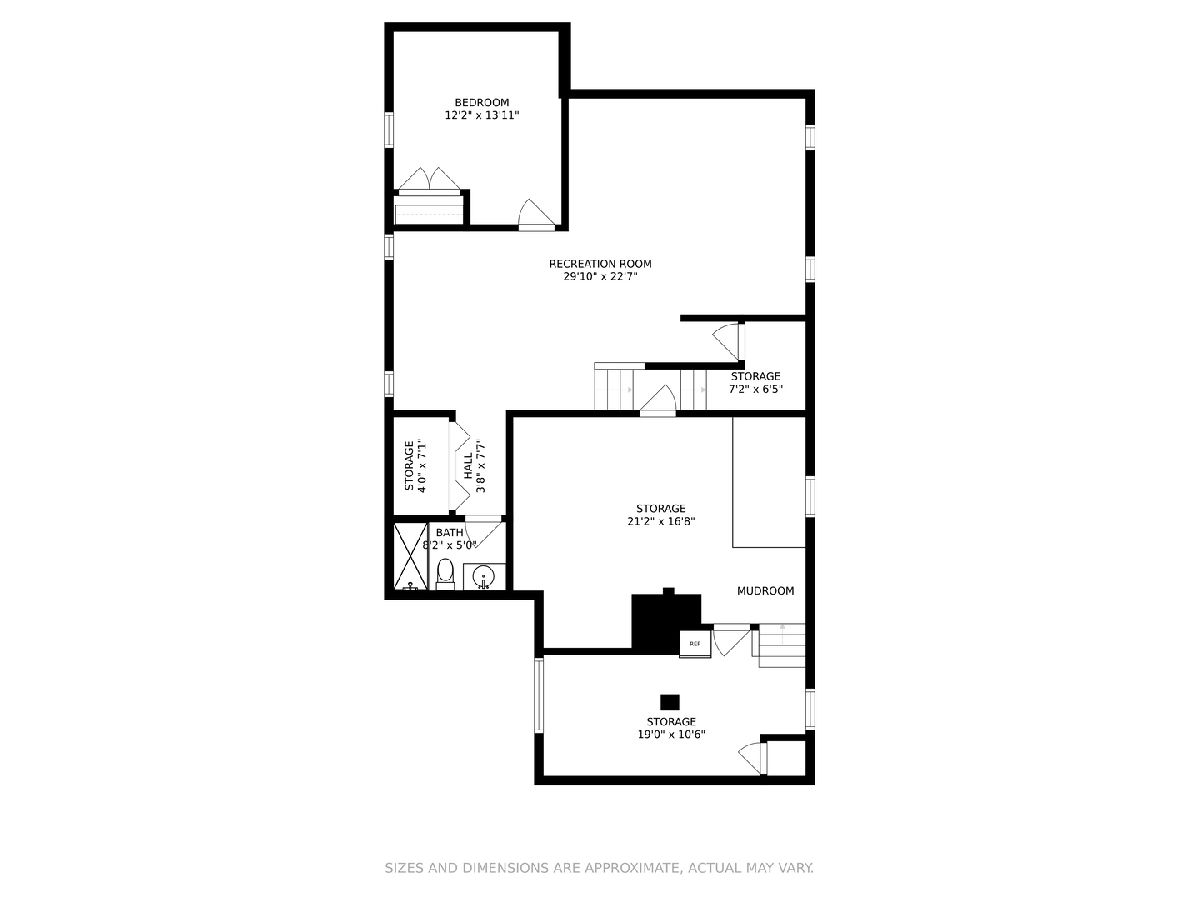
Room Specifics
Total Bedrooms: 5
Bedrooms Above Ground: 4
Bedrooms Below Ground: 1
Dimensions: —
Floor Type: Hardwood
Dimensions: —
Floor Type: Hardwood
Dimensions: —
Floor Type: Hardwood
Dimensions: —
Floor Type: —
Full Bathrooms: 5
Bathroom Amenities: Steam Shower,Double Sink
Bathroom in Basement: 1
Rooms: Bedroom 5,Eating Area,Office,Storage,Walk In Closet,Recreation Room,Mud Room
Basement Description: Finished
Other Specifics
| 2 | |
| — | |
| — | |
| — | |
| — | |
| 50X140 | |
| — | |
| Full | |
| Vaulted/Cathedral Ceilings, Bar-Wet, Hardwood Floors, Second Floor Laundry, Built-in Features, Walk-In Closet(s) | |
| Range, Microwave, Dishwasher, High End Refrigerator, Washer, Dryer, Disposal, Wine Refrigerator, Range Hood | |
| Not in DB | |
| Sidewalks, Street Lights | |
| — | |
| — | |
| — |
Tax History
| Year | Property Taxes |
|---|---|
| 2020 | $14,996 |
Contact Agent
Nearby Similar Homes
Nearby Sold Comparables
Contact Agent
Listing Provided By
Compass







