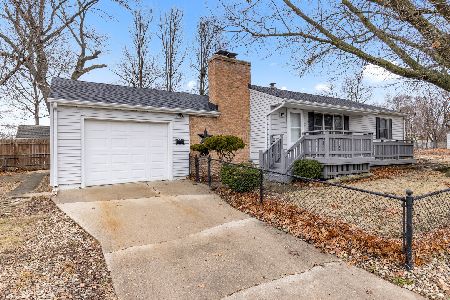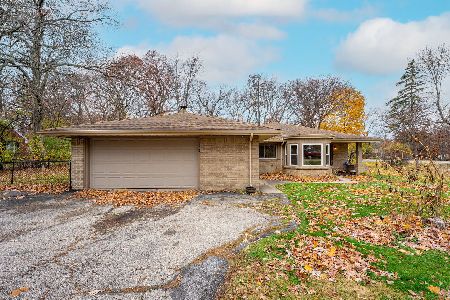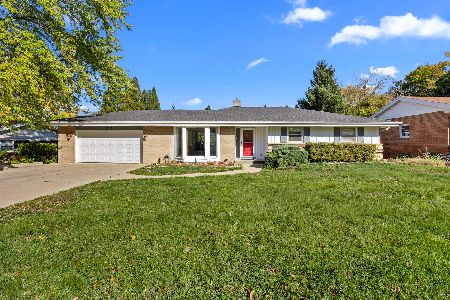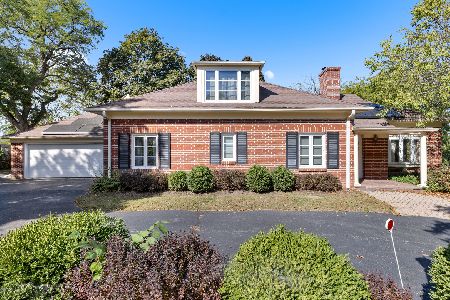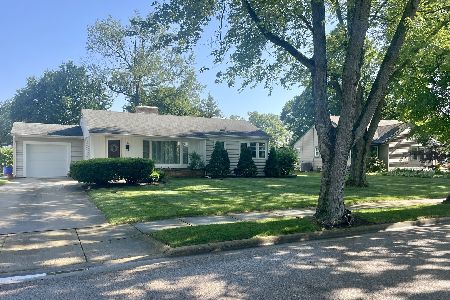1507 Winthrop Lane, Rockford, Illinois 61107
$135,000
|
Sold
|
|
| Status: | Closed |
| Sqft: | 1,776 |
| Cost/Sqft: | $73 |
| Beds: | 3 |
| Baths: | 2 |
| Year Built: | 1953 |
| Property Taxes: | $4,316 |
| Days On Market: | 1043 |
| Lot Size: | 0,18 |
Description
This home is much larger than it looks, 1775 sq. ft. of living space. Master bedroom and additional bedroom on the main floor. 2nd floor 3rd bedroom and .5 bath. The kitchen is the center of the home and has a large open window into the beautiful 1.5 story addition. The kitchen has been beautifully updated with cherry cabinets and beautiful countertops. The addition is vaulted with skylights, the main floor is used as a dining area and family room combo with a stairway to a 2nd floor loft. Walk out to a deck, large back yard and a two car garage. Subject to Seller's addendums. Sold as is - no warranties.
Property Specifics
| Single Family | |
| — | |
| — | |
| 1953 | |
| — | |
| — | |
| No | |
| 0.18 |
| Winnebago | |
| — | |
| — / Not Applicable | |
| — | |
| — | |
| — | |
| 11737755 | |
| 1218456005 |
Property History
| DATE: | EVENT: | PRICE: | SOURCE: |
|---|---|---|---|
| 19 Apr, 2023 | Sold | $135,000 | MRED MLS |
| 15 Mar, 2023 | Under contract | $129,900 | MRED MLS |
| 15 Mar, 2023 | Listed for sale | $129,900 | MRED MLS |
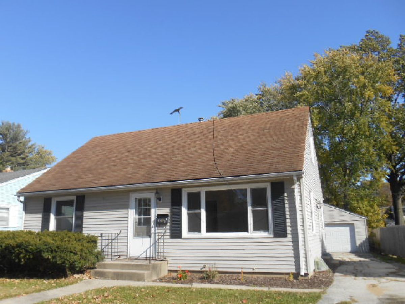
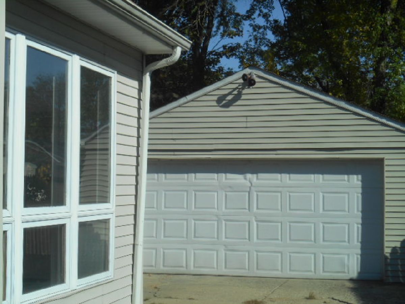
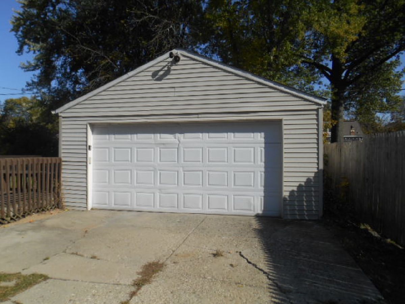
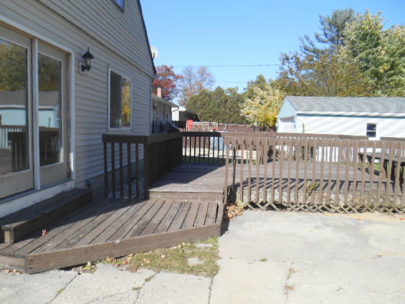
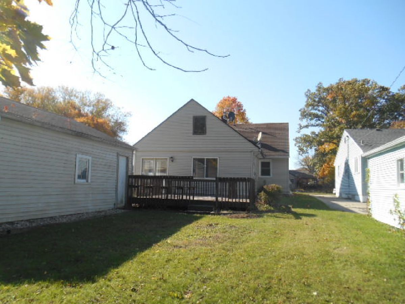
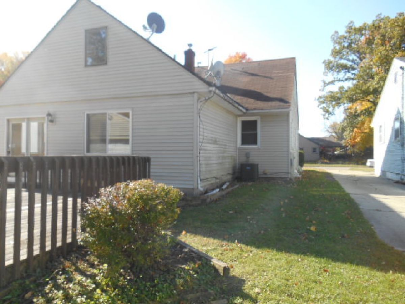
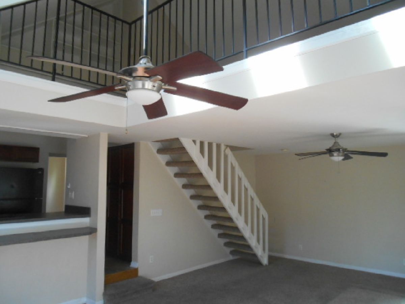
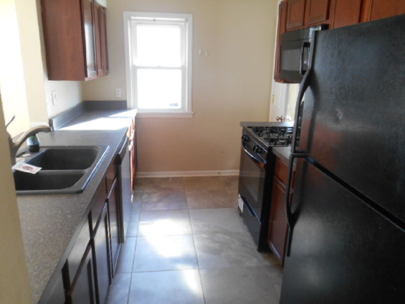
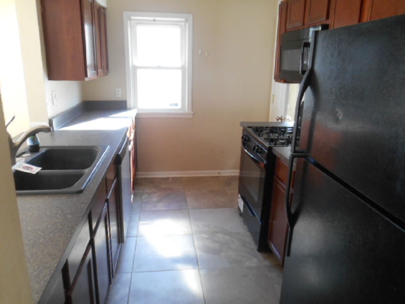
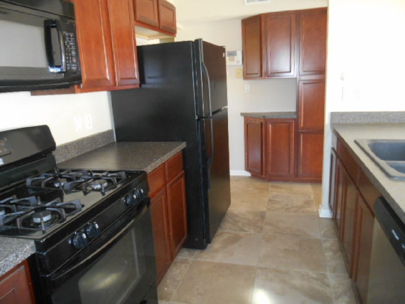
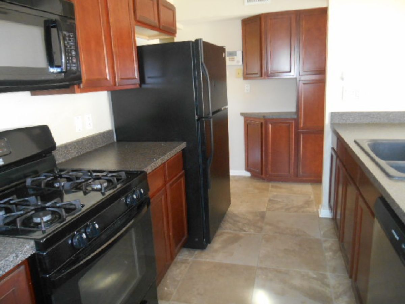
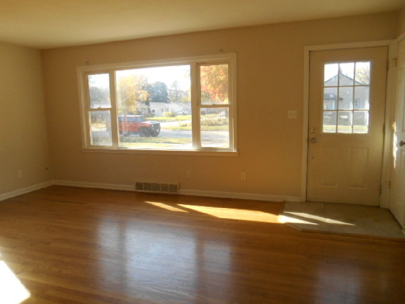
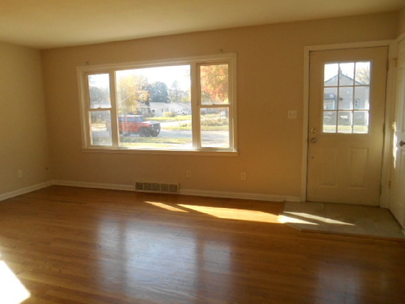
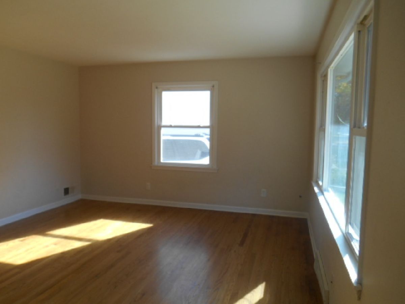
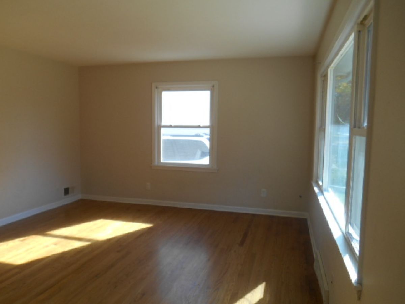
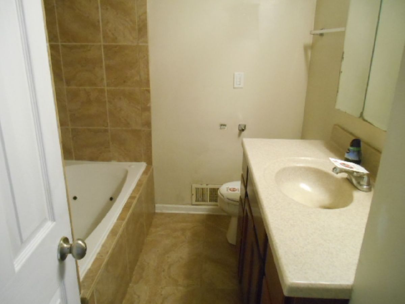
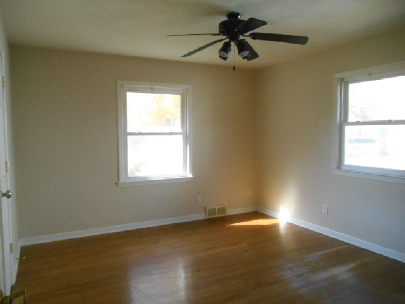
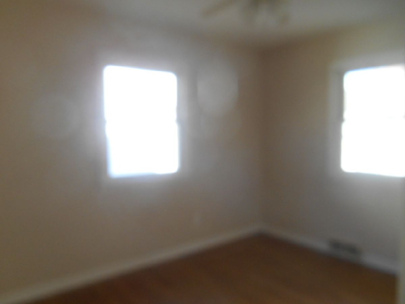
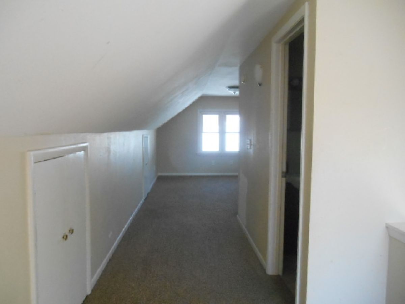
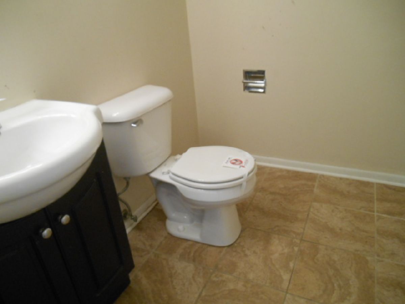
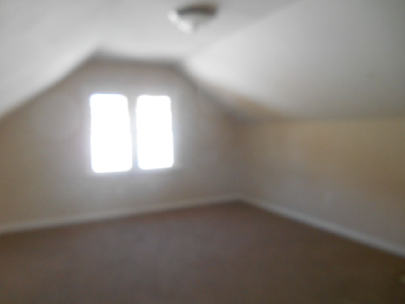
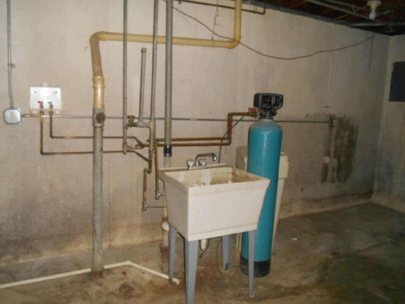
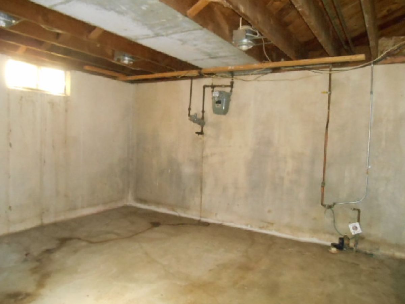
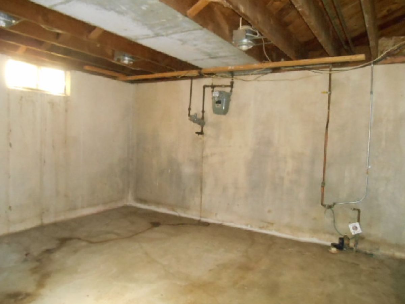
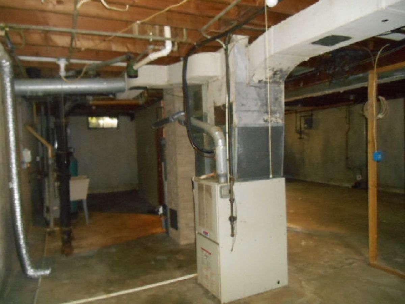
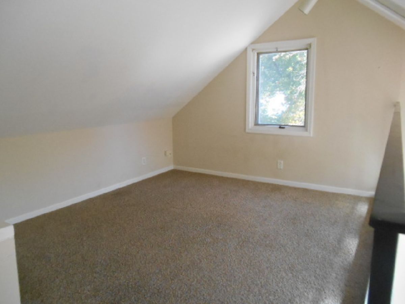
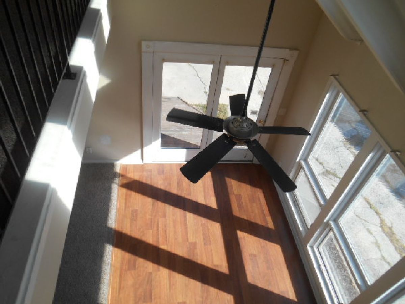
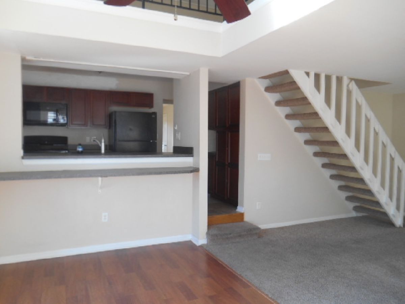
Room Specifics
Total Bedrooms: 3
Bedrooms Above Ground: 3
Bedrooms Below Ground: 0
Dimensions: —
Floor Type: —
Dimensions: —
Floor Type: —
Full Bathrooms: 2
Bathroom Amenities: —
Bathroom in Basement: 0
Rooms: —
Basement Description: Partially Finished
Other Specifics
| 2 | |
| — | |
| — | |
| — | |
| — | |
| 50X160X50X160 | |
| — | |
| — | |
| — | |
| — | |
| Not in DB | |
| — | |
| — | |
| — | |
| — |
Tax History
| Year | Property Taxes |
|---|---|
| 2023 | $4,316 |
Contact Agent
Nearby Similar Homes
Nearby Sold Comparables
Contact Agent
Listing Provided By
Re/Max Property Source

