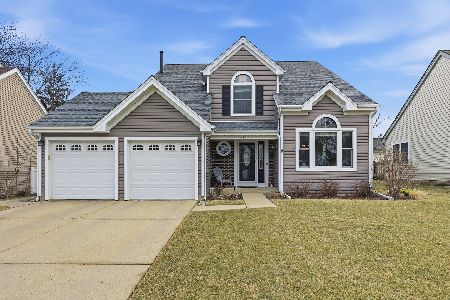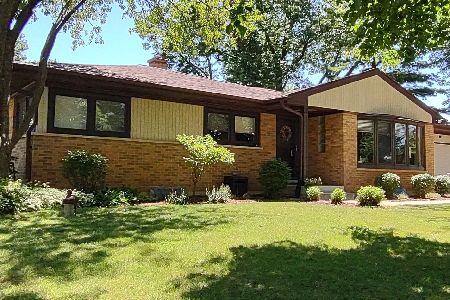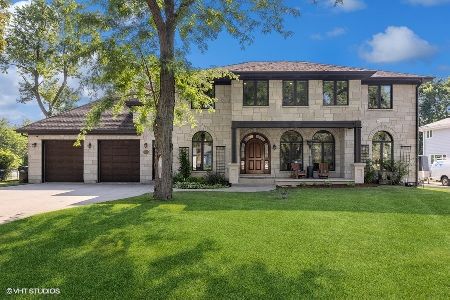1508 Algonquin Drive, Schaumburg, Illinois 60193
$280,000
|
Sold
|
|
| Status: | Closed |
| Sqft: | 1,738 |
| Cost/Sqft: | $178 |
| Beds: | 3 |
| Baths: | 2 |
| Year Built: | 1959 |
| Property Taxes: | $4,657 |
| Days On Market: | 2411 |
| Lot Size: | 0,46 |
Description
This homey 3 bedroom ranch on almost half an acre is available now! Enjoy the convenience of a Schaumburg location while getting the freedom and better taxes unincorporated properties offer. You'll love spending time in the massive family room addition with a wood burning fireplace. It features a wall of windows overlooking the perfect fenced yard with shed! Main bathroom remodeled in 2017! Full basement with lots of space to use as you please! 2 car attached garage. There's a pad for your boat, camper, or other toys too! Kids attend popular district 54 and 211 schools, including Nerge Elementary & Conant HS. Many recent improvement including: Roof 2017, siding and gutters 2017, water heater 2018, family rm windows 2017, sump pump 2016, well tank 2016. Close to schools, shopping, expressways. Make it yours today!
Property Specifics
| Single Family | |
| — | |
| — | |
| 1959 | |
| Full | |
| RANCH | |
| No | |
| 0.46 |
| Cook | |
| Sunset Hills | |
| 0 / Not Applicable | |
| None | |
| Private Well | |
| Septic-Private | |
| 10462322 | |
| 07351120080000 |
Nearby Schools
| NAME: | DISTRICT: | DISTANCE: | |
|---|---|---|---|
|
Grade School
Fredrick Nerge Elementary School |
54 | — | |
|
Middle School
Margaret Mead Junior High School |
54 | Not in DB | |
|
High School
J B Conant High School |
211 | Not in DB | |
Property History
| DATE: | EVENT: | PRICE: | SOURCE: |
|---|---|---|---|
| 15 Nov, 2019 | Sold | $280,000 | MRED MLS |
| 13 Sep, 2019 | Under contract | $309,900 | MRED MLS |
| — | Last price change | $319,900 | MRED MLS |
| 24 Jul, 2019 | Listed for sale | $319,900 | MRED MLS |
Room Specifics
Total Bedrooms: 3
Bedrooms Above Ground: 3
Bedrooms Below Ground: 0
Dimensions: —
Floor Type: Hardwood
Dimensions: —
Floor Type: Carpet
Full Bathrooms: 2
Bathroom Amenities: —
Bathroom in Basement: 0
Rooms: Office,Bonus Room,Recreation Room,Utility Room-Lower Level
Basement Description: Finished
Other Specifics
| 2 | |
| — | |
| Asphalt | |
| Patio, Storms/Screens | |
| Fenced Yard | |
| 101 X 199 | |
| — | |
| None | |
| Hardwood Floors, First Floor Bedroom, First Floor Full Bath | |
| Range, Microwave, Dishwasher, Refrigerator, Washer, Dryer, Water Softener Owned | |
| Not in DB | |
| — | |
| — | |
| — | |
| Wood Burning |
Tax History
| Year | Property Taxes |
|---|---|
| 2019 | $4,657 |
Contact Agent
Nearby Similar Homes
Nearby Sold Comparables
Contact Agent
Listing Provided By
MisterHomes Real Estate










