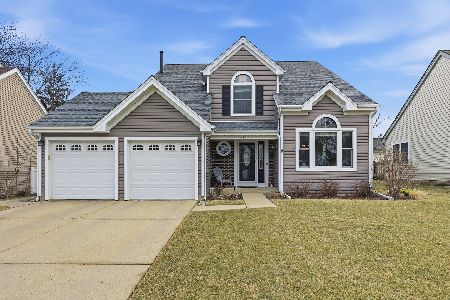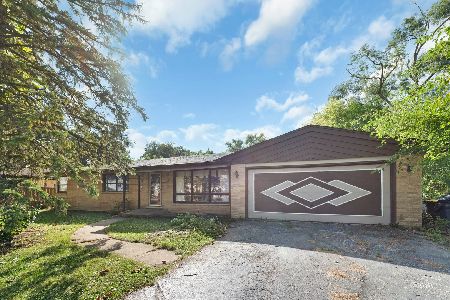1509 Algonquin Drive, Schaumburg, Illinois 60193
$1,050,001
|
Sold
|
|
| Status: | Closed |
| Sqft: | 4,600 |
| Cost/Sqft: | $261 |
| Beds: | 5 |
| Baths: | 4 |
| Year Built: | 2008 |
| Property Taxes: | $14,467 |
| Days On Market: | 967 |
| Lot Size: | 0,50 |
Description
Welcome to this exquisite luxury home located in Schaumburg's Sunset Hills subdivision. With its all-stone construction and sitting gracefully on a generous 1/2 acre lot, this property truly embodies the epitome of elegance and grandeur. Renowned for its superior construction, this home boasts the highest quality craftsmanship, making it one of the finest residences in the area. As you step inside, you will be captivated by the impeccable attention to detail. The Pella Designer triple pane windows adorn the home, providing an abundance of natural light while ensuring optimal energy efficiency. The 2x6 construction guarantees a solid and enduring structure, reflecting the commitment to quality that is evident throughout. Upon entering the first floor, you'll be greeted by the magnificent 8' mahogany doors, exuding a sense of sophistication and luxury. The kitchen showcases an open layout to the family room, combining functionality and style. Every aspect of this home has been meticulously designed to create a harmonious and inviting atmosphere. In addition to these exceptional features, this home is filled with countless extras that truly elevate its allure. From high-end finishes to modern conveniences, no detail has been overlooked. To truly appreciate the splendor and grandeur of this property, it is an absolute must-see. Immerse yourself in the finest craftsmanship, impeccable design, and timeless elegance. Prepare to be enchanted by this magnificent residence.
Property Specifics
| Single Family | |
| — | |
| — | |
| 2008 | |
| — | |
| CUSTOM | |
| No | |
| 0.5 |
| Cook | |
| Sunset Hills | |
| 0 / Not Applicable | |
| — | |
| — | |
| — | |
| 11820848 | |
| 07351130080000 |
Nearby Schools
| NAME: | DISTRICT: | DISTANCE: | |
|---|---|---|---|
|
Grade School
Fredrick Nerge Elementary School |
54 | — | |
|
Middle School
Margaret Mead Junior High School |
54 | Not in DB | |
|
High School
J B Conant High School |
211 | Not in DB | |
Property History
| DATE: | EVENT: | PRICE: | SOURCE: |
|---|---|---|---|
| 17 Jul, 2013 | Sold | $430,000 | MRED MLS |
| 4 Feb, 2013 | Under contract | $750,000 | MRED MLS |
| 17 Apr, 2012 | Listed for sale | $750,000 | MRED MLS |
| 10 Aug, 2023 | Sold | $1,050,001 | MRED MLS |
| 19 Jul, 2023 | Under contract | $1,200,000 | MRED MLS |
| 6 Jul, 2023 | Listed for sale | $1,200,000 | MRED MLS |
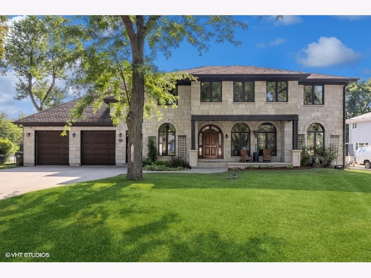



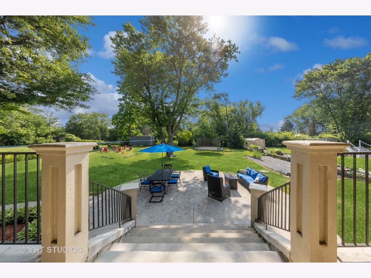
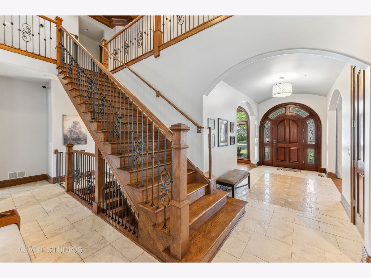
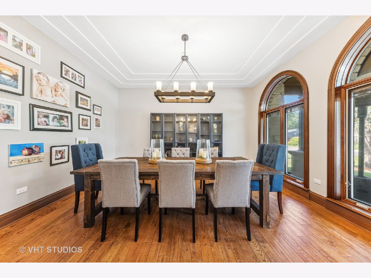
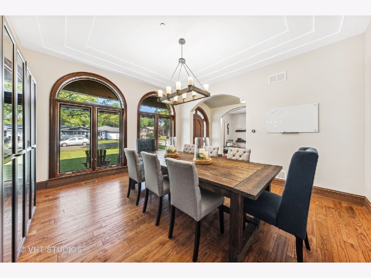
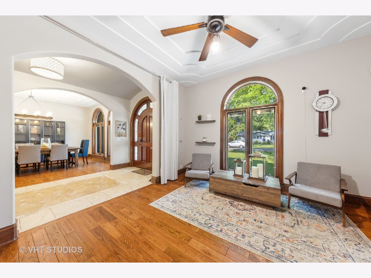
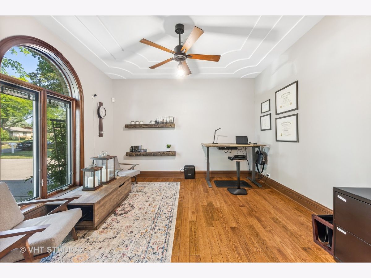
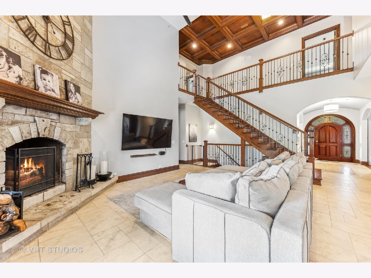
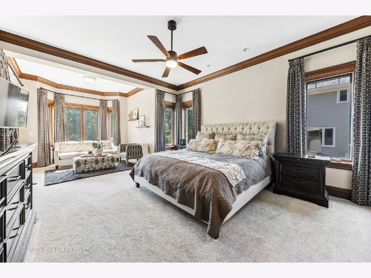
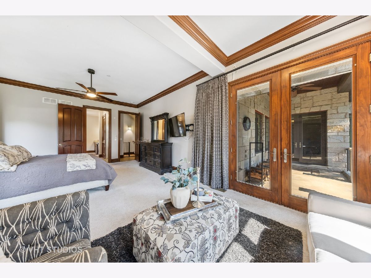
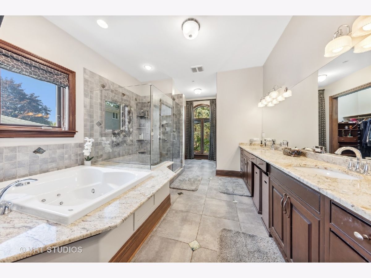
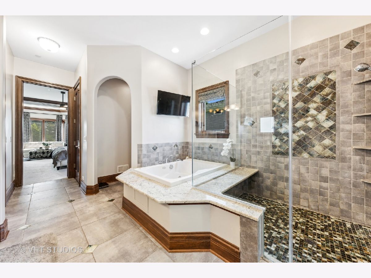
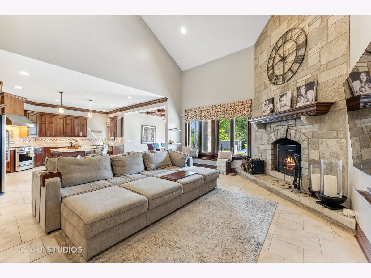
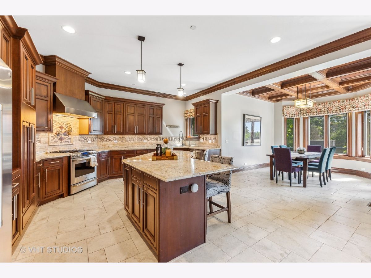
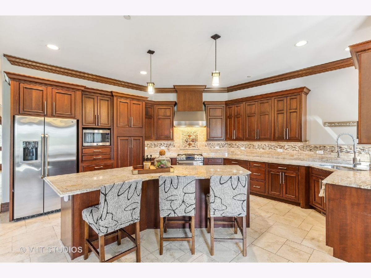
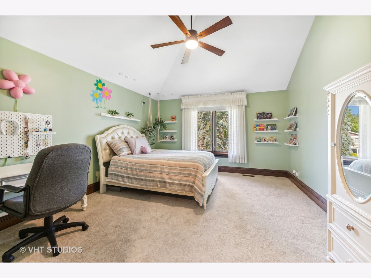
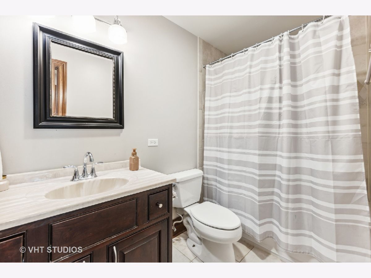
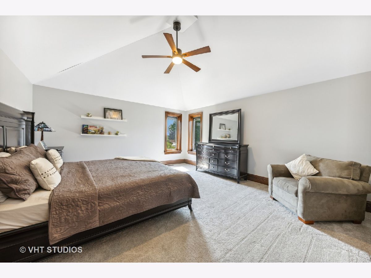
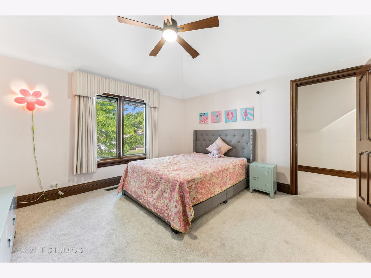
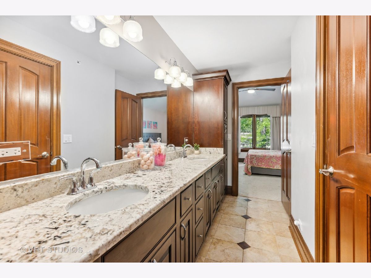
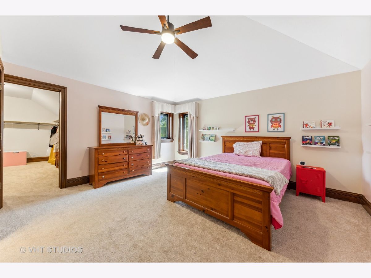
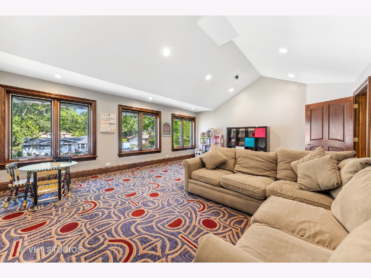
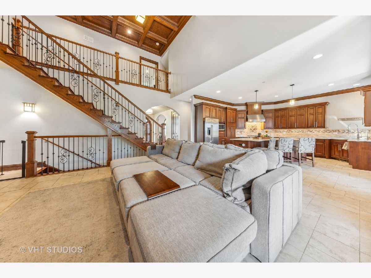
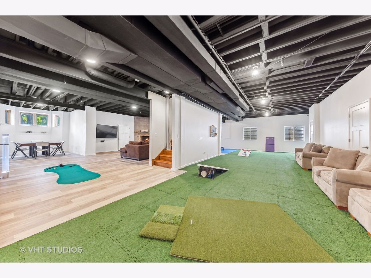
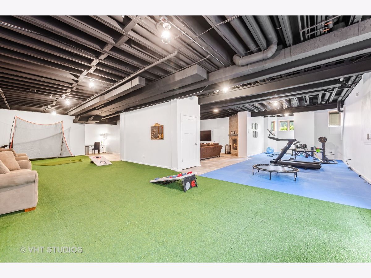
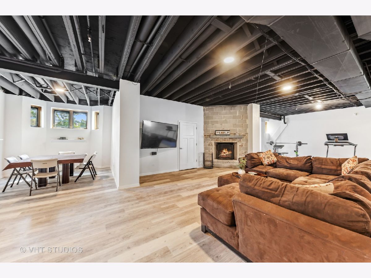
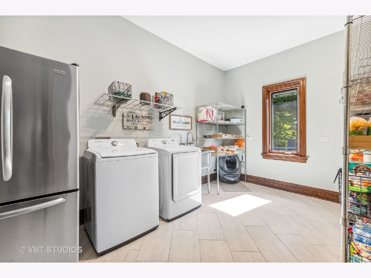
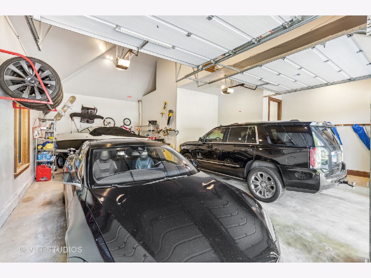
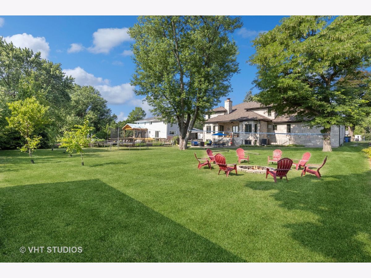
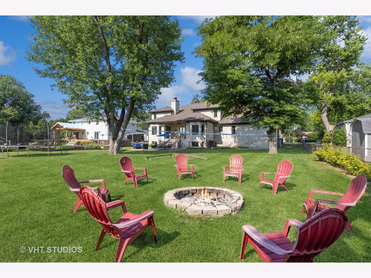
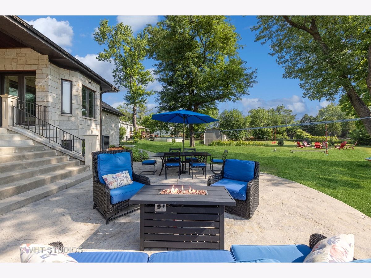
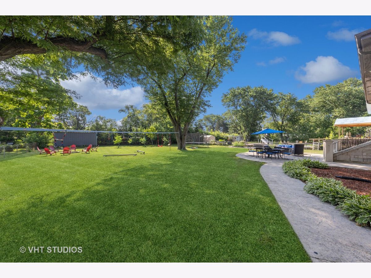
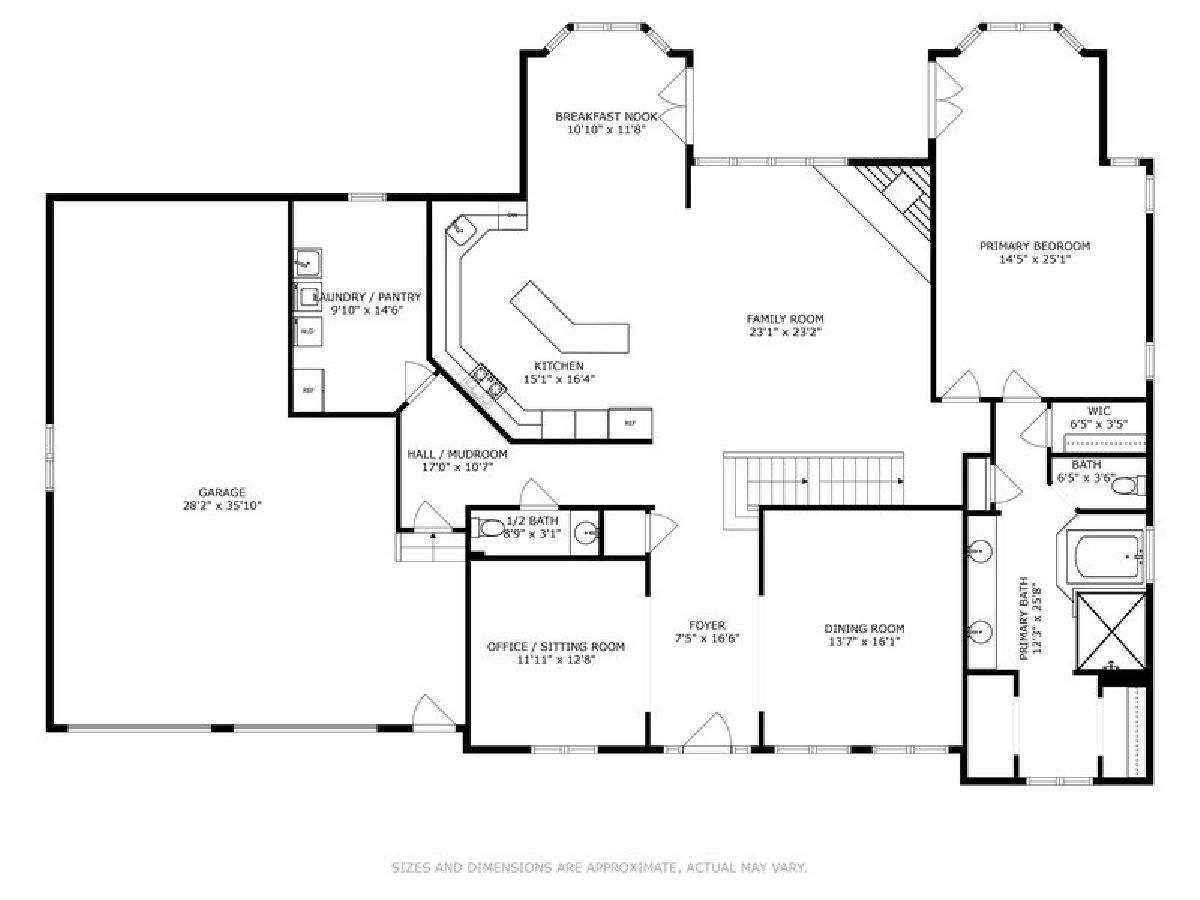
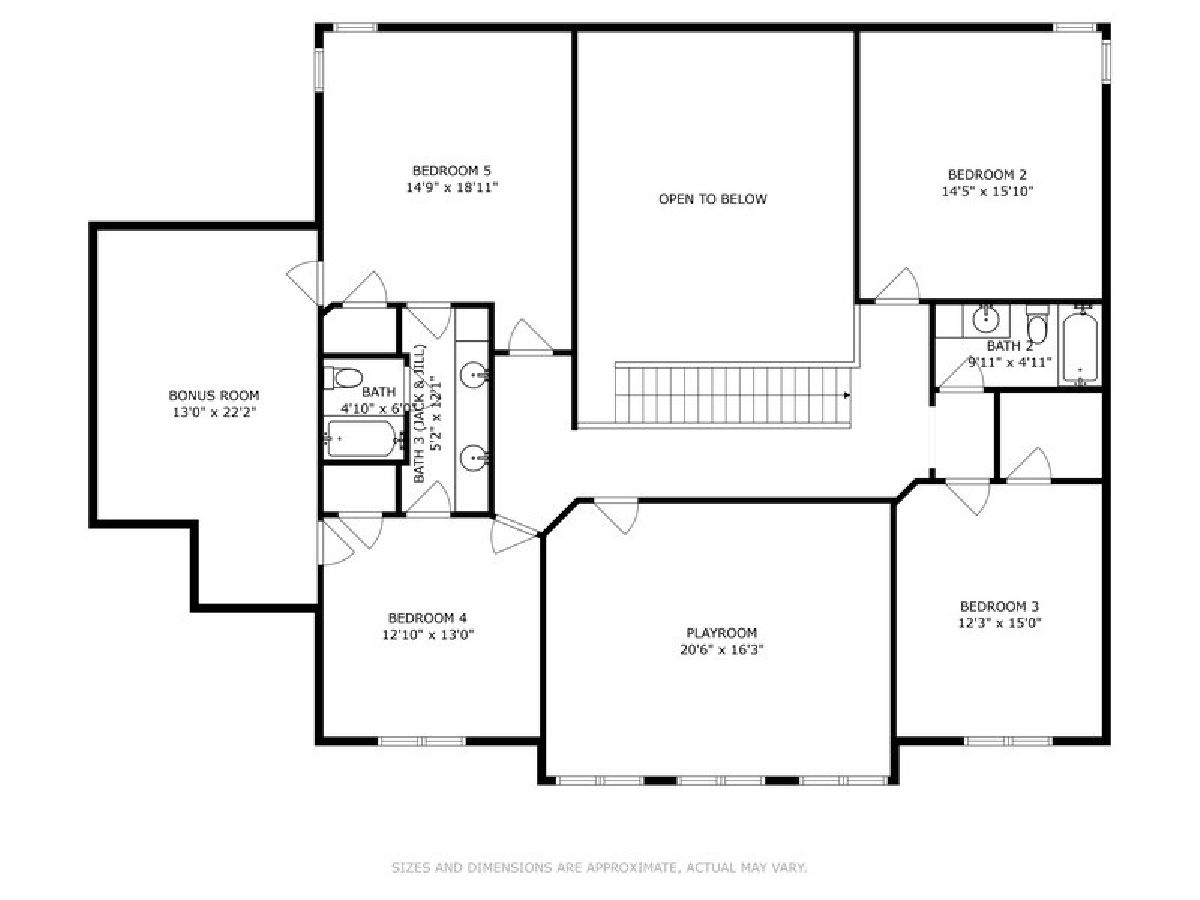
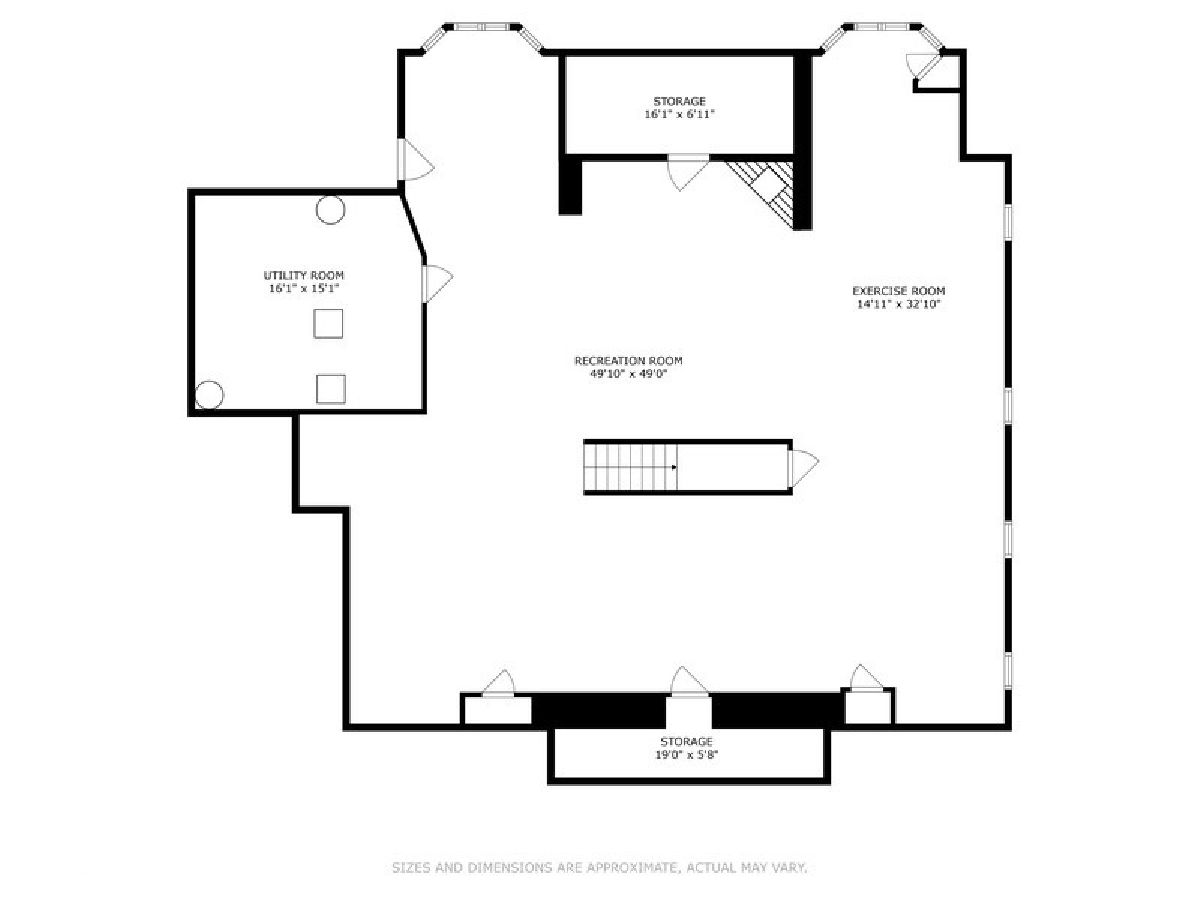
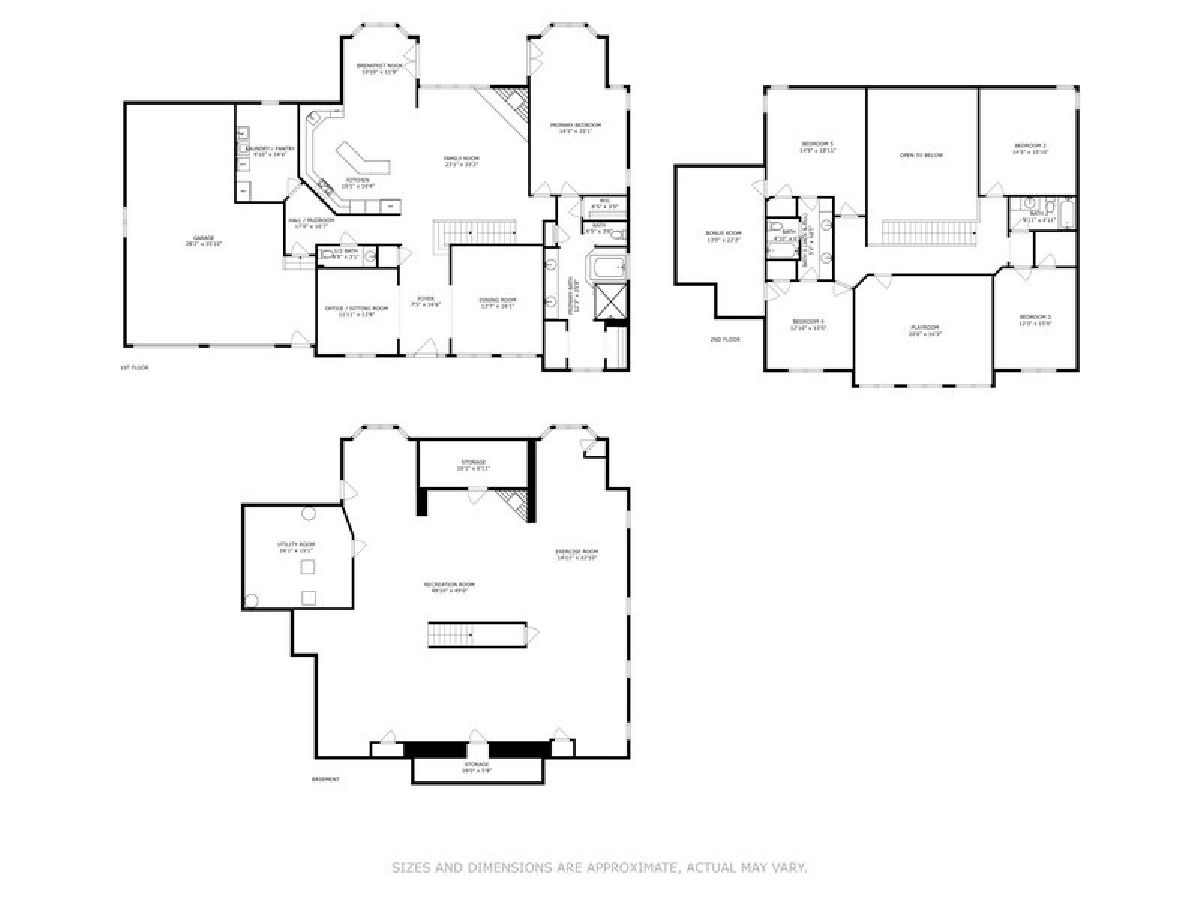
Room Specifics
Total Bedrooms: 5
Bedrooms Above Ground: 5
Bedrooms Below Ground: 0
Dimensions: —
Floor Type: —
Dimensions: —
Floor Type: —
Dimensions: —
Floor Type: —
Dimensions: —
Floor Type: —
Full Bathrooms: 4
Bathroom Amenities: Whirlpool,Separate Shower,Double Sink
Bathroom in Basement: 0
Rooms: —
Basement Description: Finished,Exterior Access
Other Specifics
| 3.5 | |
| — | |
| Concrete | |
| — | |
| — | |
| 100X218 | |
| Unfinished | |
| — | |
| — | |
| — | |
| Not in DB | |
| — | |
| — | |
| — | |
| — |
Tax History
| Year | Property Taxes |
|---|---|
| 2013 | $16,069 |
| 2023 | $14,467 |
Contact Agent
Nearby Similar Homes
Nearby Sold Comparables
Contact Agent
Listing Provided By
Coldwell Banker Real Estate Group




