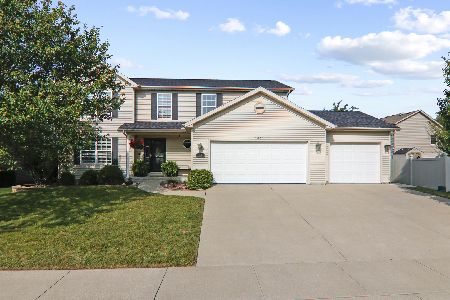1508 Biltmore Court, Normal, Illinois 61761
$230,000
|
Sold
|
|
| Status: | Closed |
| Sqft: | 2,175 |
| Cost/Sqft: | $108 |
| Beds: | 5 |
| Baths: | 4 |
| Year Built: | 2003 |
| Property Taxes: | $5,648 |
| Days On Market: | 2994 |
| Lot Size: | 0,00 |
Description
Living is easy in this spacious home in Collie Ridge. Looking for a place to store your boat for the winter? Garage is extra deep (296sq ft addition) and fits 2 cars tandem, making it able to fit 3 cars total - or that boat! The open eat-in kitchen to family room is great for entertaining. Formal dining room, office/living room, and a laundry room round out the rest of the first floor. Upstairs you'll find 4 of the 5 bedrooms (5th in basement). Master bedroom includes a large master suite bath with dual vanity, whirlpool tub, and walk-in closet. Finished basement offers another family room, half bath, and bedroom. Incredible bar set-up is negotiable - and you'll want it! New garage door 2017, new hot water heater 2017, new air conditioner 2016, new paint 2017, new storm door 2017, and new carpet throughout 1st and 2nd floor 2017.
Property Specifics
| Single Family | |
| — | |
| Traditional | |
| 2003 | |
| Full | |
| — | |
| No | |
| — |
| Mc Lean | |
| Collie Ridge | |
| — / Not Applicable | |
| — | |
| Public | |
| Public Sewer | |
| 10221764 | |
| 1422177012 |
Nearby Schools
| NAME: | DISTRICT: | DISTANCE: | |
|---|---|---|---|
|
Grade School
Fairview Elementary |
5 | — | |
|
Middle School
Chiddix Jr High |
5 | Not in DB | |
|
High School
Normal Community High School |
5 | Not in DB | |
Property History
| DATE: | EVENT: | PRICE: | SOURCE: |
|---|---|---|---|
| 2 Apr, 2018 | Sold | $230,000 | MRED MLS |
| 22 Jan, 2018 | Under contract | $234,900 | MRED MLS |
| 7 Nov, 2017 | Listed for sale | $239,900 | MRED MLS |
Room Specifics
Total Bedrooms: 5
Bedrooms Above Ground: 5
Bedrooms Below Ground: 0
Dimensions: —
Floor Type: Carpet
Dimensions: —
Floor Type: Carpet
Dimensions: —
Floor Type: Carpet
Dimensions: —
Floor Type: —
Full Bathrooms: 4
Bathroom Amenities: Whirlpool
Bathroom in Basement: 1
Rooms: Other Room,Family Room,Foyer
Basement Description: Finished
Other Specifics
| 3 | |
| — | |
| — | |
| Patio | |
| Mature Trees,Landscaped | |
| 45 X 168 X 117 X 137 | |
| — | |
| Full | |
| Vaulted/Cathedral Ceilings, Walk-In Closet(s) | |
| Dishwasher, Refrigerator, Range, Microwave | |
| Not in DB | |
| — | |
| — | |
| — | |
| Gas Log, Attached Fireplace Doors/Screen |
Tax History
| Year | Property Taxes |
|---|---|
| 2018 | $5,648 |
Contact Agent
Nearby Similar Homes
Contact Agent
Listing Provided By
Keller Williams - Bloomington










