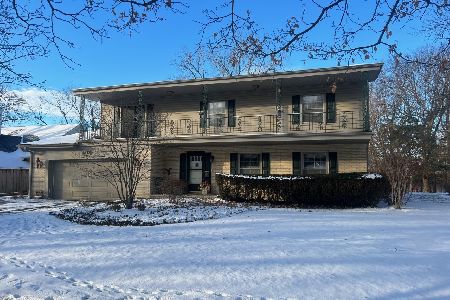1508 Blackthorn Drive, Glenview, Illinois 60025
$633,200
|
Sold
|
|
| Status: | Closed |
| Sqft: | 0 |
| Cost/Sqft: | — |
| Beds: | 5 |
| Baths: | 4 |
| Year Built: | 1965 |
| Property Taxes: | $8,053 |
| Days On Market: | 3770 |
| Lot Size: | 0,27 |
Description
This wonderful family home has been enjoyed and cared for. Possibly the largest home in Tall Trees with expansive rooms throughout. Large living room flows into spacious dining room. Huge kitchen with breakfast bar, table space, and slider out to patio. First floor family room with parquet floor and slider out to covered patio. First floor powder room. Couple steps down is a large Great Room with parquet floor and a slider out to the patio, office, laundry/mud room, and full bathroom. Upstairs of the home has FIVE large bedrooms with two full bathrooms including a master suite with walk-in closet. Additional large sub-basement with pool table area, additional recreation space, good-sized work room, and lots of storage. Very pretty, private yard with multiple patio spaces. You will not get more space then this for your money in Lyon school district. Just bring your finishing touches.
Property Specifics
| Single Family | |
| — | |
| Colonial | |
| 1965 | |
| Full | |
| — | |
| No | |
| 0.27 |
| Cook | |
| Tall Trees | |
| 75 / Annual | |
| None | |
| Lake Michigan,Public | |
| Public Sewer | |
| 09044929 | |
| 04263060210000 |
Nearby Schools
| NAME: | DISTRICT: | DISTANCE: | |
|---|---|---|---|
|
Grade School
Lyon Elementary School |
34 | — | |
|
Middle School
Attea Middle School |
34 | Not in DB | |
|
High School
Glenbrook South High School |
225 | Not in DB | |
|
Alternate Elementary School
Pleasant Ridge Elementary School |
— | Not in DB | |
Property History
| DATE: | EVENT: | PRICE: | SOURCE: |
|---|---|---|---|
| 31 May, 2016 | Sold | $633,200 | MRED MLS |
| 10 Mar, 2016 | Under contract | $699,000 | MRED MLS |
| 22 Sep, 2015 | Listed for sale | $699,000 | MRED MLS |
Room Specifics
Total Bedrooms: 5
Bedrooms Above Ground: 5
Bedrooms Below Ground: 0
Dimensions: —
Floor Type: Hardwood
Dimensions: —
Floor Type: Hardwood
Dimensions: —
Floor Type: Hardwood
Dimensions: —
Floor Type: —
Full Bathrooms: 4
Bathroom Amenities: —
Bathroom in Basement: 0
Rooms: Bedroom 5,Great Room,Office,Recreation Room,Workshop
Basement Description: Finished
Other Specifics
| 2.5 | |
| Concrete Perimeter | |
| Concrete | |
| Balcony, Porch | |
| — | |
| 77X145X105X127 | |
| — | |
| Full | |
| Skylight(s), Hardwood Floors, In-Law Arrangement | |
| Range, Dishwasher, Refrigerator, Washer, Dryer, Disposal | |
| Not in DB | |
| Sidewalks, Street Paved | |
| — | |
| — | |
| Wood Burning |
Tax History
| Year | Property Taxes |
|---|---|
| 2016 | $8,053 |
Contact Agent
Nearby Similar Homes
Nearby Sold Comparables
Contact Agent
Listing Provided By
Coldwell Banker Residential







