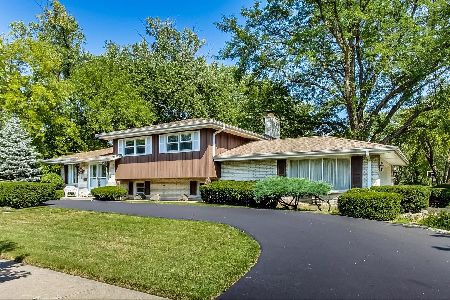1516 Blackthorn Drive, Glenview, Illinois 60025
$485,000
|
Sold
|
|
| Status: | Closed |
| Sqft: | 0 |
| Cost/Sqft: | — |
| Beds: | 4 |
| Baths: | 3 |
| Year Built: | 1963 |
| Property Taxes: | $9,175 |
| Days On Market: | 6190 |
| Lot Size: | 0,00 |
Description
Spacious tri-level colonial in Tall Trees subdivision w/newer kitchen & separate breakfast RM. Beautifu living, dining rooms & four bedrooms w/hardwood floors, family rm w/stone fireplace & an all season sunroom w/Jacuzzi that leads out to a large yard overlooking meadow. Basement has recreation rm & office. SHORT SALE - SOLD AS-IS, allow time for lender approval of short sale.
Property Specifics
| Single Family | |
| — | |
| Colonial,Tri-Level | |
| 1963 | |
| Full,English | |
| SPLIT | |
| No | |
| — |
| Cook | |
| Tall Trees | |
| 175 / Annual | |
| Other | |
| Lake Michigan | |
| Public Sewer | |
| 07126916 | |
| 04263060190000 |
Nearby Schools
| NAME: | DISTRICT: | DISTANCE: | |
|---|---|---|---|
|
Grade School
Lyon Elementary School |
34 | — | |
|
Middle School
Attea Middle School |
34 | Not in DB | |
|
High School
Glenbrook South High School |
225 | Not in DB | |
Property History
| DATE: | EVENT: | PRICE: | SOURCE: |
|---|---|---|---|
| 11 Jun, 2009 | Sold | $485,000 | MRED MLS |
| 13 Mar, 2009 | Under contract | $499,000 | MRED MLS |
| 4 Feb, 2009 | Listed for sale | $499,000 | MRED MLS |
Room Specifics
Total Bedrooms: 4
Bedrooms Above Ground: 4
Bedrooms Below Ground: 0
Dimensions: —
Floor Type: Hardwood
Dimensions: —
Floor Type: Hardwood
Dimensions: —
Floor Type: Hardwood
Full Bathrooms: 3
Bathroom Amenities: —
Bathroom in Basement: 0
Rooms: Breakfast Room,Den,Office,Recreation Room,Sun Room
Basement Description: —
Other Specifics
| 2 | |
| Block | |
| Asphalt | |
| Patio, Hot Tub, Porch Screened | |
| Fenced Yard,Park Adjacent | |
| 145X90 | |
| — | |
| Full | |
| Hot Tub | |
| Double Oven, Dishwasher, Refrigerator, Washer, Dryer, Disposal | |
| Not in DB | |
| Sidewalks, Street Paved | |
| — | |
| — | |
| Double Sided |
Tax History
| Year | Property Taxes |
|---|---|
| 2009 | $9,175 |
Contact Agent
Nearby Similar Homes
Nearby Sold Comparables
Contact Agent
Listing Provided By
Charles Rutenberg Realty







