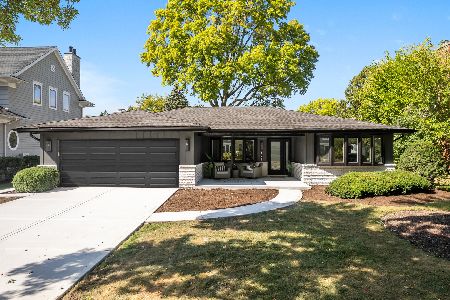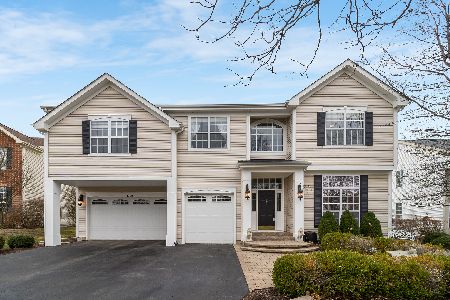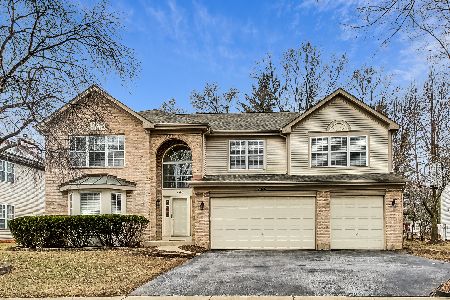1508 Cocalico Court, Naperville, Illinois 60563
$675,000
|
Sold
|
|
| Status: | Closed |
| Sqft: | 3,490 |
| Cost/Sqft: | $206 |
| Beds: | 4 |
| Baths: | 5 |
| Year Built: | 1998 |
| Property Taxes: | $14,577 |
| Days On Market: | 2517 |
| Lot Size: | 0,26 |
Description
Simply stunning in "Century Farms". Quiet cul-de-sac, 3 car garage, great curb appeal & totally remodeled & refreshed throughout 3 exciting levels. Volume ceilings, oversized windows w/transoms, updated white kitchen w/SS & granite, 2 story family room with gas FPL & outstanding millwork detail. 1st floor MBR suite w/luxurious bath & fitted walk-in closet. Versatile 2nd FR/game room on the 2nd floor. 3 excellent sized BRS up with 2 full baths (BR 2 has direct bath access). ALL baths updated with granite, newer fixtures, lighting & special tile accents. ALL BR closets have custom fitted interiors. Full finished "look-out" English basement w/full windows that provide great natural light. Enjoy a 2nd gas FPL media/sports viewing, game table area, plenty of room to workout, a kitchenette, 5th BR & a full bath. Multi-generational living options. First class finishes throughout! Minutes to top rated Naperville District 203 Schools, I-88, the commuter train & to downtown Naperville! Wow!
Property Specifics
| Single Family | |
| — | |
| — | |
| 1998 | |
| Full,English | |
| — | |
| No | |
| 0.26 |
| Du Page | |
| Century Farms | |
| 362 / Annual | |
| Insurance | |
| Lake Michigan | |
| Public Sewer | |
| 10292243 | |
| 0712109021 |
Nearby Schools
| NAME: | DISTRICT: | DISTANCE: | |
|---|---|---|---|
|
Grade School
Mill Street Elementary School |
203 | — | |
|
Middle School
Jefferson Junior High School |
203 | Not in DB | |
|
High School
Naperville North High School |
203 | Not in DB | |
Property History
| DATE: | EVENT: | PRICE: | SOURCE: |
|---|---|---|---|
| 24 May, 2019 | Sold | $675,000 | MRED MLS |
| 8 Apr, 2019 | Under contract | $720,000 | MRED MLS |
| 28 Feb, 2019 | Listed for sale | $720,000 | MRED MLS |
Room Specifics
Total Bedrooms: 5
Bedrooms Above Ground: 4
Bedrooms Below Ground: 1
Dimensions: —
Floor Type: Carpet
Dimensions: —
Floor Type: Carpet
Dimensions: —
Floor Type: Carpet
Dimensions: —
Floor Type: —
Full Bathrooms: 5
Bathroom Amenities: Whirlpool,Separate Shower,Double Sink
Bathroom in Basement: 1
Rooms: Kitchen,Bedroom 5,Foyer,Game Room,Loft,Recreation Room
Basement Description: Finished
Other Specifics
| 3 | |
| Concrete Perimeter | |
| Asphalt,Brick | |
| Patio | |
| Cul-De-Sac,Landscaped,Wooded,Mature Trees | |
| 48X127X143X115 | |
| Unfinished | |
| Full | |
| Vaulted/Cathedral Ceilings, Hardwood Floors, First Floor Bedroom, In-Law Arrangement, First Floor Full Bath, Walk-In Closet(s) | |
| Double Oven, Range, Microwave, Dishwasher, Refrigerator, Washer, Dryer, Disposal, Stainless Steel Appliance(s), Other | |
| Not in DB | |
| — | |
| — | |
| — | |
| Gas Log, Gas Starter |
Tax History
| Year | Property Taxes |
|---|---|
| 2019 | $14,577 |
Contact Agent
Nearby Similar Homes
Nearby Sold Comparables
Contact Agent
Listing Provided By
Baird & Warner









