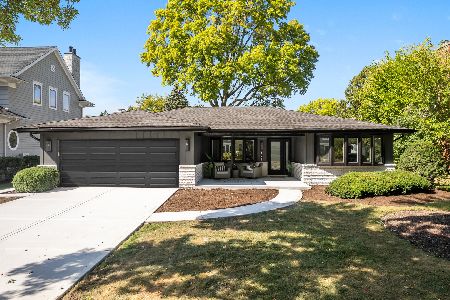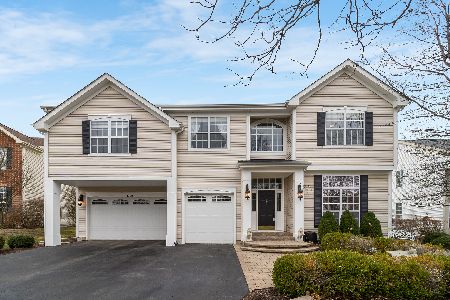1512 Cocalico Court, Naperville, Illinois 60563
$705,000
|
Sold
|
|
| Status: | Closed |
| Sqft: | 3,270 |
| Cost/Sqft: | $214 |
| Beds: | 4 |
| Baths: | 4 |
| Year Built: | 1998 |
| Property Taxes: | $12,030 |
| Days On Market: | 1796 |
| Lot Size: | 0,31 |
Description
Fabulous Northside Naperville Home situated on a Large Culdesac Lot. Updated and Upgraded throughout with tons of New and Newer Updates. Spacious 2 Story Family Room with Floor to Ceiling Windows opens to the Gourmet Kitchen which boasts 42" White Cabinetry/Quartz Countertops and a huge Island! 9' Ceilings on 1st Floor. Freshly refinished Hardwood Flooring 2021, 6" Baseboards and High End Finishes. Den/Office is located at the back of home for quiet and privacy. New Lighting 2021/Completely Painted 2021/Roof 2017/HVAC 2018/2 50 gal Hot Water Tanks 2017 to name a few! Master Bedroom Suite includes Vaulted Ceiling/2 Walk in Custom Closets and a gorgeous Remodeled Bathroom complete with Heated Floors. Additional Bedrooms are all Spacious and Hall Bath has also been completely remodeled! Finished Basement includes an additional 1600 sq ft of Finished Space with Bedroom 5/Office*Full Bath*Game or Exercise area* Gathering Space along with Eating/Bar area, sink and refrigerator. Enjoy the backyard space complete with a Deck and large Brick Paver Patio/ In-ground Irrigation System and an Invisible Fence. The 3 Car Garage is Heated! This home is minutes to the I88 expressway/Shopping and Dining! 5 Minutes to Train and Downtown Naperville! A more Perfect Location does not exist!
Property Specifics
| Single Family | |
| — | |
| Georgian | |
| 1998 | |
| Full | |
| — | |
| No | |
| 0.31 |
| Du Page | |
| Century Farms | |
| 350 / Annual | |
| Other | |
| Lake Michigan | |
| Public Sewer | |
| 10999110 | |
| 0712109020 |
Nearby Schools
| NAME: | DISTRICT: | DISTANCE: | |
|---|---|---|---|
|
Grade School
Mill Street Elementary School |
203 | — | |
|
Middle School
Jefferson Junior High School |
203 | Not in DB | |
|
High School
Naperville North High School |
203 | Not in DB | |
Property History
| DATE: | EVENT: | PRICE: | SOURCE: |
|---|---|---|---|
| 6 Apr, 2021 | Sold | $705,000 | MRED MLS |
| 22 Feb, 2021 | Under contract | $699,000 | MRED MLS |
| 19 Feb, 2021 | Listed for sale | $699,000 | MRED MLS |

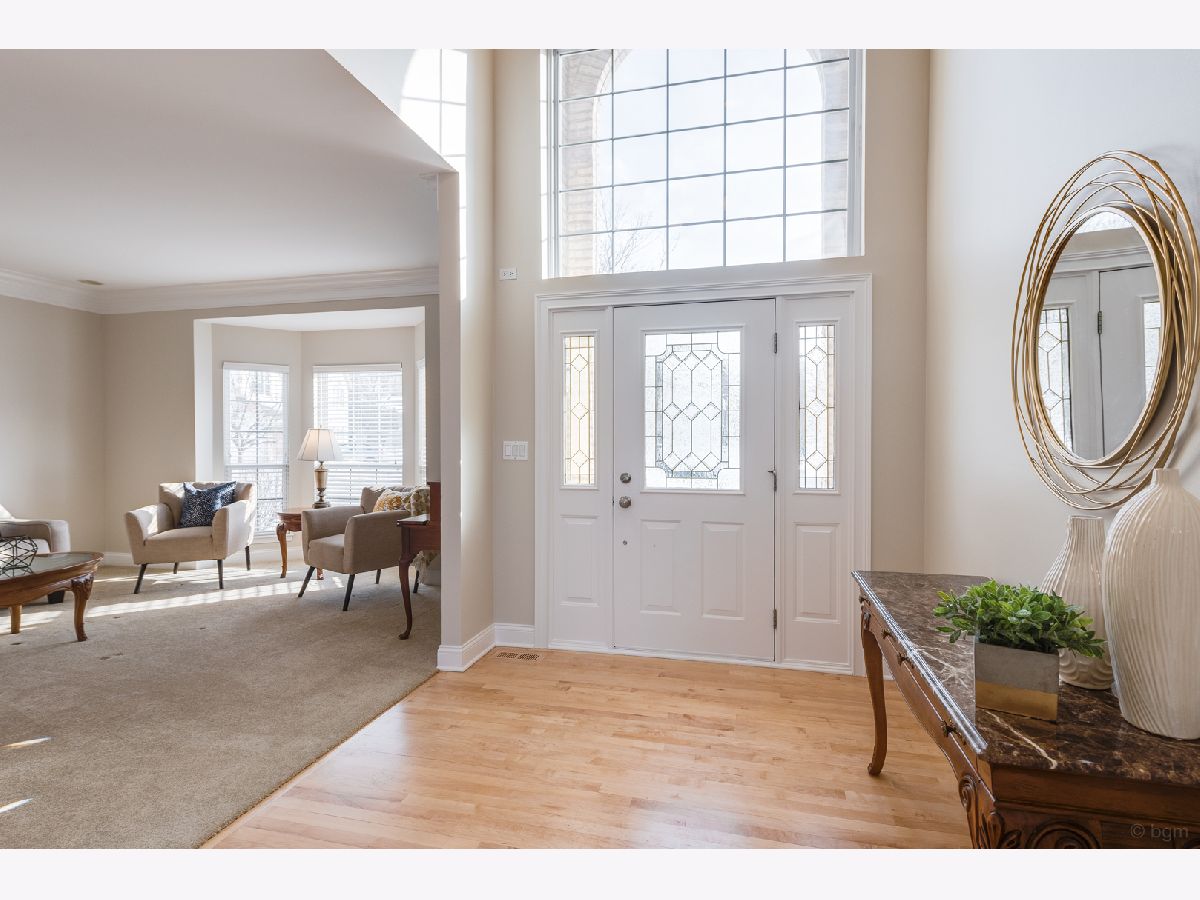







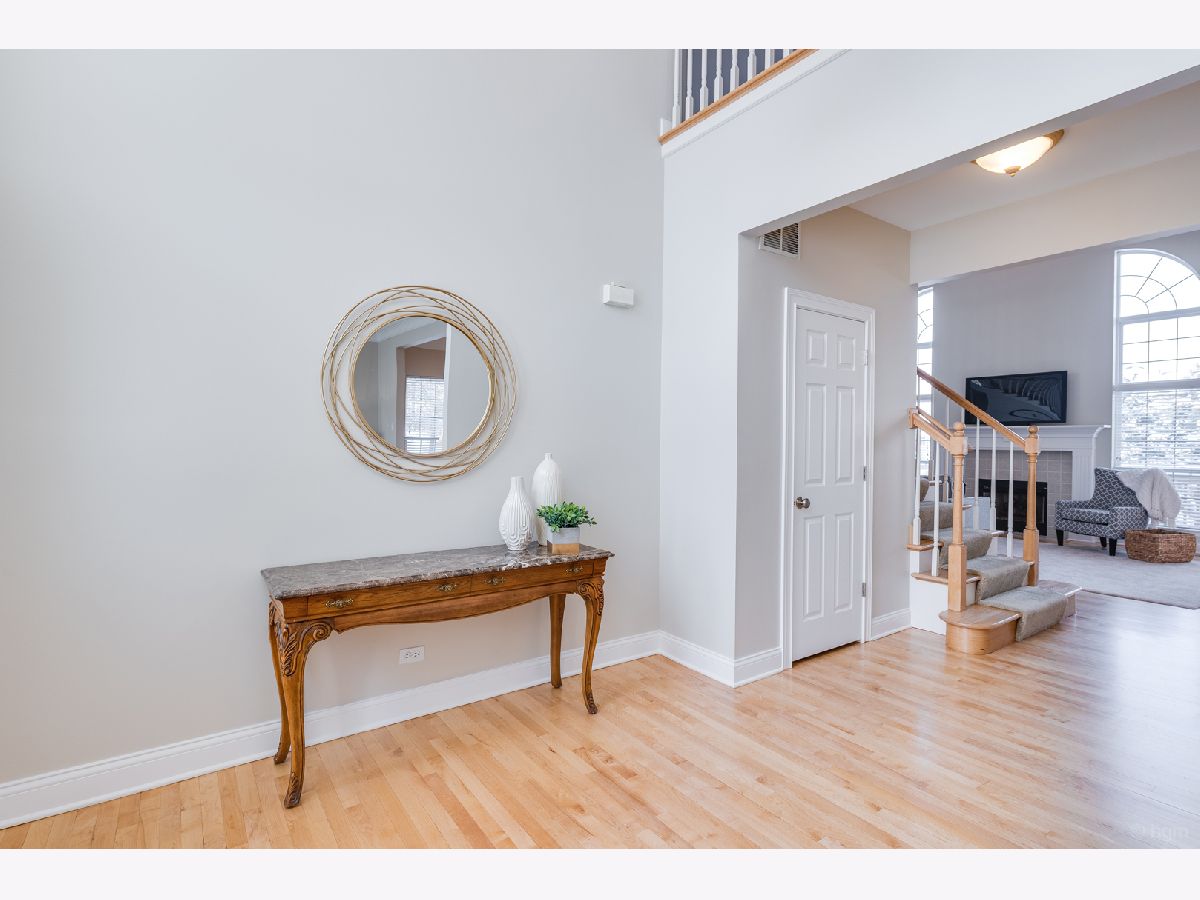




















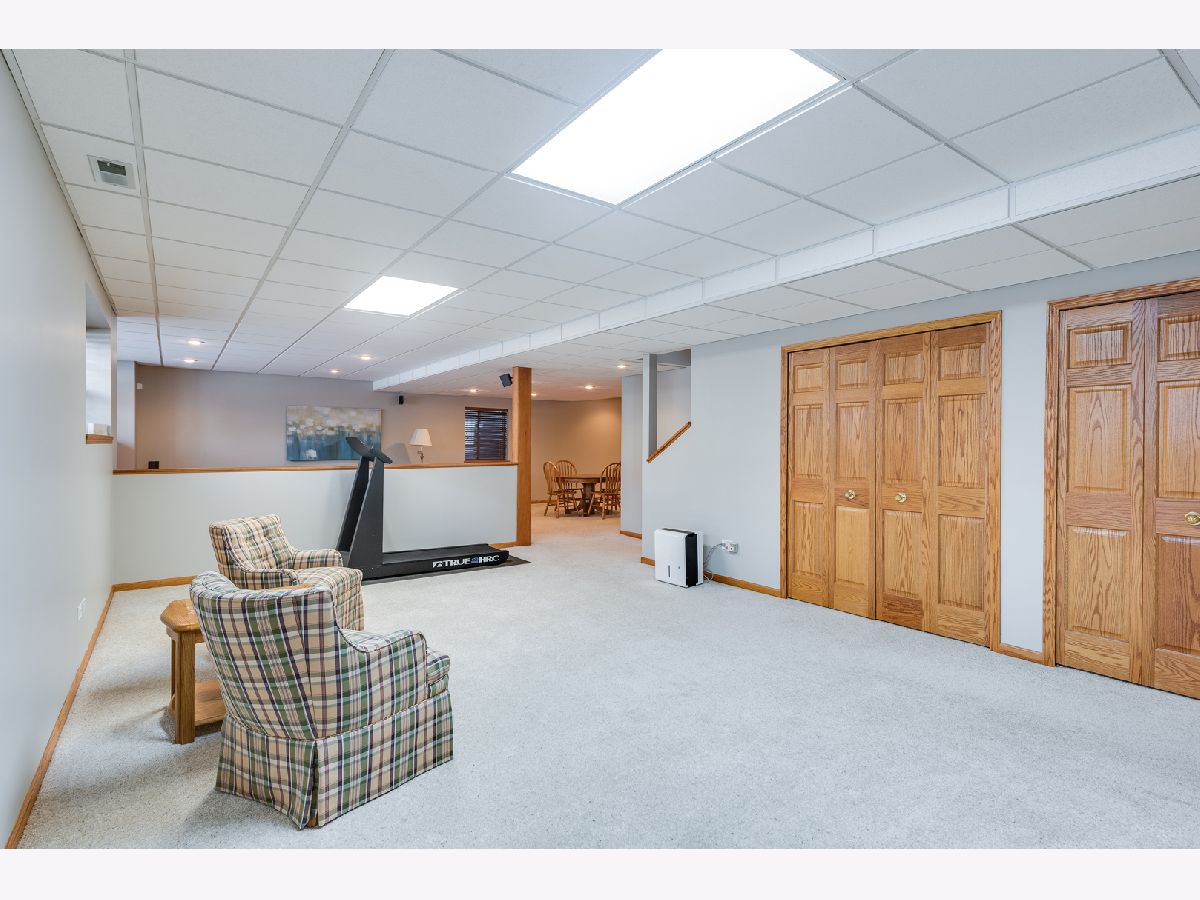



Room Specifics
Total Bedrooms: 5
Bedrooms Above Ground: 4
Bedrooms Below Ground: 1
Dimensions: —
Floor Type: Carpet
Dimensions: —
Floor Type: Carpet
Dimensions: —
Floor Type: Carpet
Dimensions: —
Floor Type: —
Full Bathrooms: 4
Bathroom Amenities: —
Bathroom in Basement: 1
Rooms: Bedroom 5,Office,Recreation Room,Game Room
Basement Description: Finished
Other Specifics
| 3 | |
| Concrete Perimeter | |
| Asphalt | |
| Deck, Patio, Brick Paver Patio, Storms/Screens, Invisible Fence | |
| Cul-De-Sac | |
| 84X71X148X48X124 | |
| — | |
| Full | |
| Vaulted/Cathedral Ceilings, Hardwood Floors, Heated Floors, First Floor Laundry, Walk-In Closet(s), Ceiling - 9 Foot | |
| Microwave, Dishwasher, Refrigerator, Washer, Dryer, Disposal | |
| Not in DB | |
| — | |
| — | |
| — | |
| — |
Tax History
| Year | Property Taxes |
|---|---|
| 2021 | $12,030 |
Contact Agent
Nearby Similar Homes
Nearby Sold Comparables
Contact Agent
Listing Provided By
john greene, Realtor

