1508 Derby Lane, Bartlett, Illinois 60103
$430,000
|
Sold
|
|
| Status: | Closed |
| Sqft: | 2,552 |
| Cost/Sqft: | $172 |
| Beds: | 4 |
| Baths: | 3 |
| Year Built: | 1996 |
| Property Taxes: | $10,622 |
| Days On Market: | 1642 |
| Lot Size: | 0,21 |
Description
Don't miss out on one of Woodland Hills most popular floor plans! This wonderfully cared for home has so much to offer such as a dramatic 2 story Foyer and formal Living & Dining Rooms. Large eat-in Kitchen with loads of cabinets, glass tiled backsplash, stainless steel appliances, updated wood laminate floors and bay window eating area, all open to spacious Family Room with brick fireplace. 1st floor Den, 4 Bedrooms, Master Suite with walk-in closet and full Bath with soak-in tub, double bowl sink and separate shower. Other great features include a 1st floor laundry, huge full Basement, attached 21/2 car garage with insulated garage door, fenced-in yard with deck, mature professionally landscaping, great curb appeal and so much more! This is the home for you!
Property Specifics
| Single Family | |
| — | |
| — | |
| 1996 | |
| Full | |
| — | |
| No | |
| 0.21 |
| Du Page | |
| — | |
| 110 / Quarterly | |
| Insurance | |
| Lake Michigan | |
| Public Sewer | |
| 11172202 | |
| 0116212022 |
Nearby Schools
| NAME: | DISTRICT: | DISTANCE: | |
|---|---|---|---|
|
Grade School
Wayne Elementary School |
46 | — | |
|
Middle School
Kenyon Woods Middle School |
46 | Not in DB | |
|
High School
South Elgin High School |
46 | Not in DB | |
Property History
| DATE: | EVENT: | PRICE: | SOURCE: |
|---|---|---|---|
| 17 Sep, 2021 | Sold | $430,000 | MRED MLS |
| 20 Aug, 2021 | Under contract | $439,900 | MRED MLS |
| 29 Jul, 2021 | Listed for sale | $439,900 | MRED MLS |
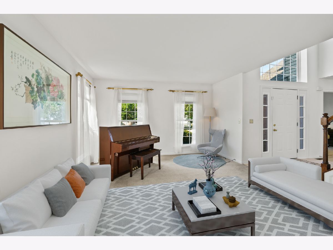
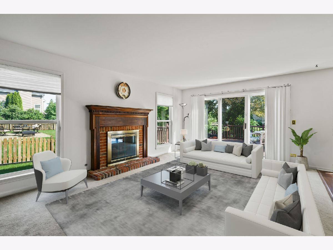
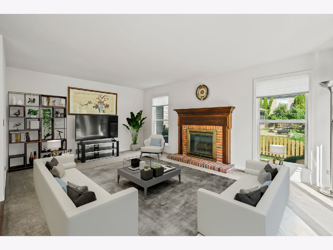
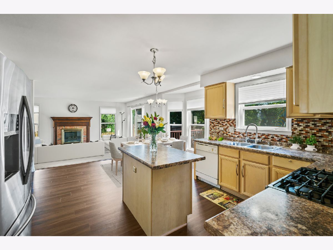
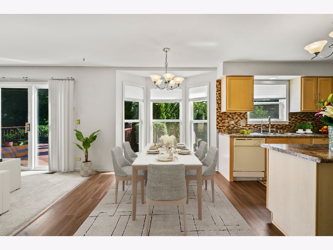
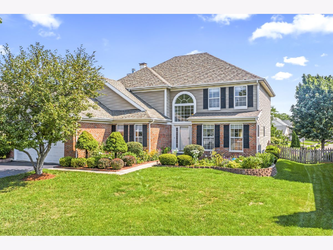
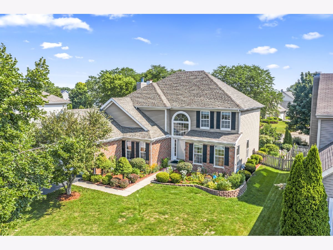
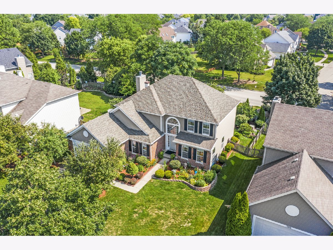
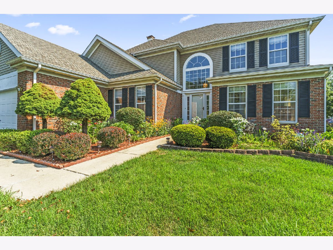
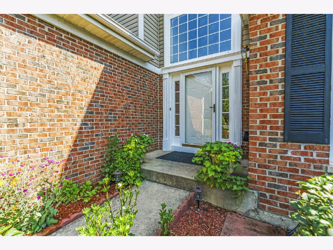
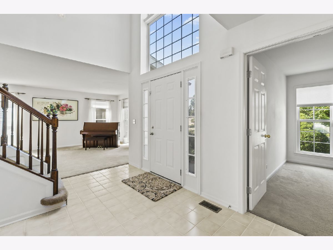
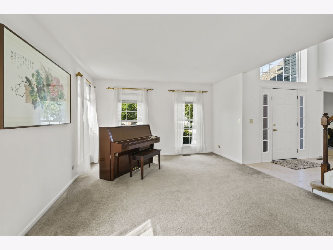
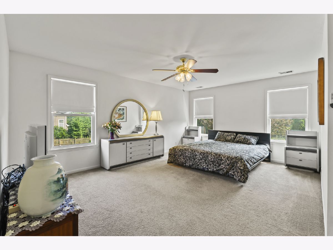
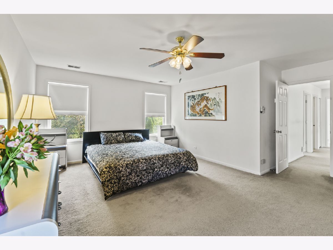
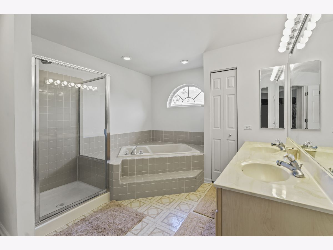
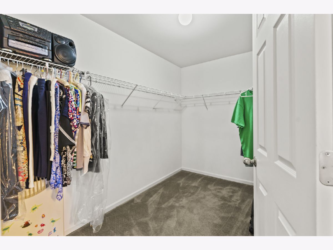
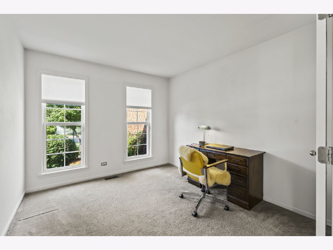
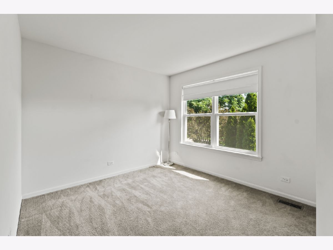
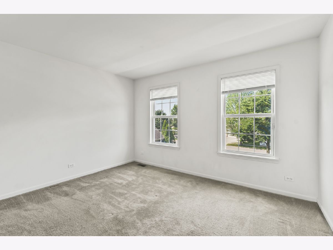
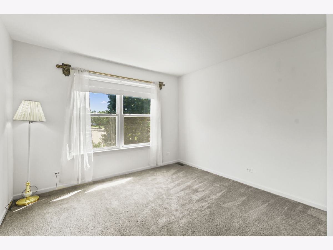
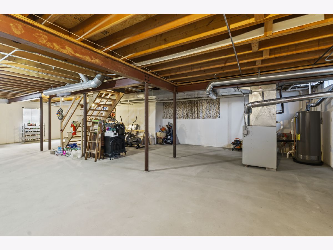
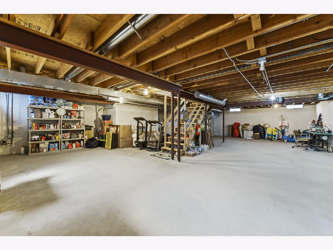
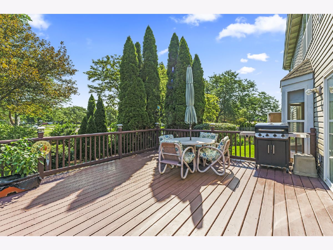
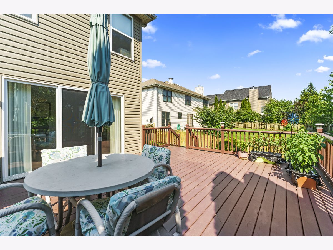
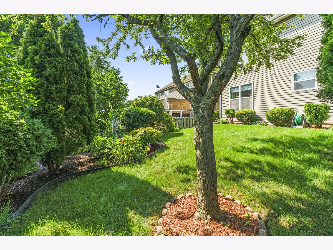
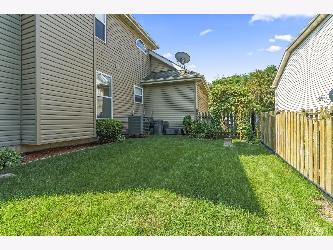
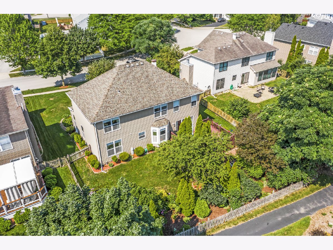
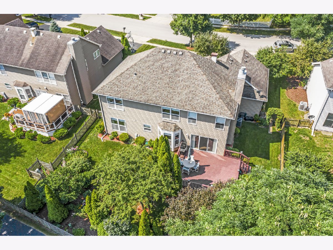
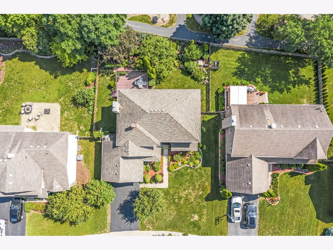
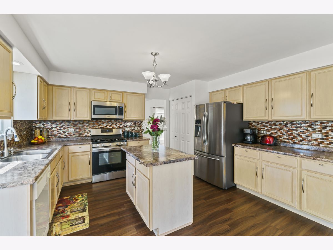
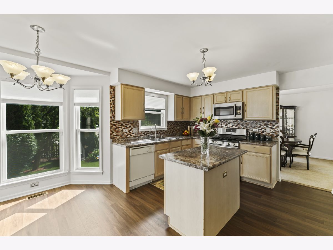
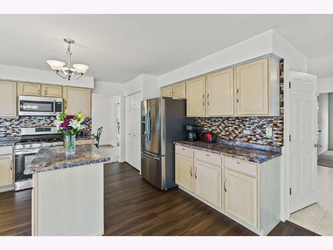
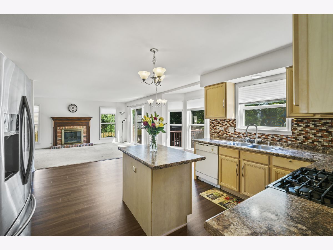
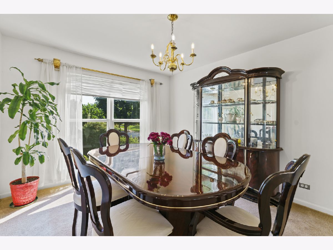
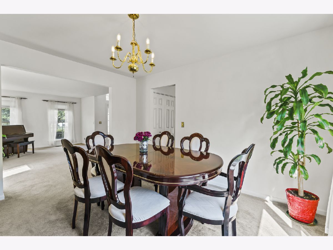
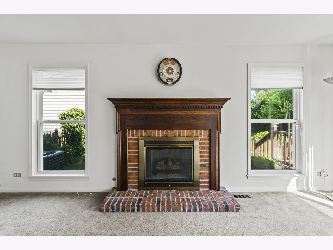
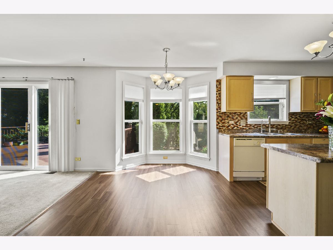
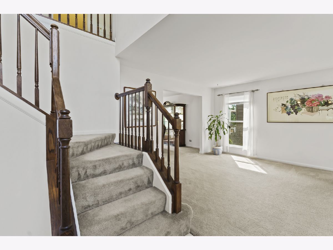
Room Specifics
Total Bedrooms: 4
Bedrooms Above Ground: 4
Bedrooms Below Ground: 0
Dimensions: —
Floor Type: Carpet
Dimensions: —
Floor Type: Carpet
Dimensions: —
Floor Type: Carpet
Full Bathrooms: 3
Bathroom Amenities: Separate Shower,Double Sink,Soaking Tub
Bathroom in Basement: 0
Rooms: Den
Basement Description: Unfinished
Other Specifics
| 2.5 | |
| Concrete Perimeter | |
| Asphalt | |
| Deck, Storms/Screens | |
| Fenced Yard | |
| 70X126X71X135 | |
| — | |
| Full | |
| Wood Laminate Floors, First Floor Laundry, Walk-In Closet(s) | |
| Range, Microwave, Dishwasher, Refrigerator, Disposal, Stainless Steel Appliance(s) | |
| Not in DB | |
| Curbs, Sidewalks, Street Lights, Street Paved | |
| — | |
| — | |
| — |
Tax History
| Year | Property Taxes |
|---|---|
| 2021 | $10,622 |
Contact Agent
Nearby Similar Homes
Nearby Sold Comparables
Contact Agent
Listing Provided By
RE/MAX Suburban







