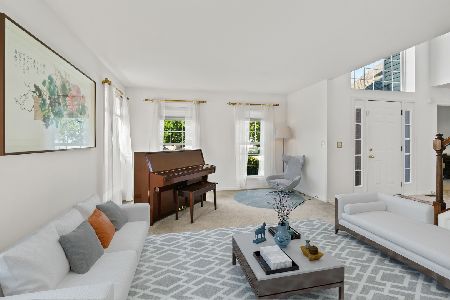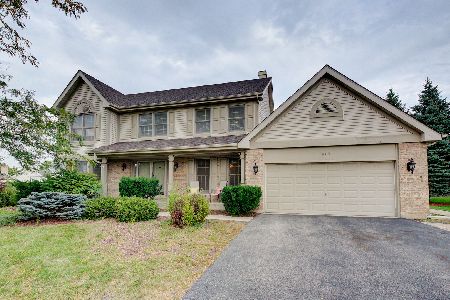1432 Steeplechase Road, Bartlett, Illinois 60103
$332,000
|
Sold
|
|
| Status: | Closed |
| Sqft: | 2,476 |
| Cost/Sqft: | $137 |
| Beds: | 4 |
| Baths: | 3 |
| Year Built: | 1991 |
| Property Taxes: | $10,649 |
| Days On Market: | 2441 |
| Lot Size: | 0,37 |
Description
New Price!! Fantastic HUGE professionally landscaped lot in Woodland Hills. The architectural detail of this rare Deerfield model with upgraded brick front is complemented by the brand new siding. Two-Story Foyer with a vaulted Ceilings living room. First floor features a front den/office, gas fireplace in the Family room and a Large Eat-In Kitchen. Entertain and enjoy in this 3-season room that overlooks the large deck and yard. This peaceful home has a master bedroom suite with cathedral ceilings. 4 bedrooms, 2.1 bath, and finished basement is waiting for you. Furnace is 2015, hot water heater 2014, ac is older and works. Woodland Hills is a beautiful subdivision in Bartlett has open spaces, lakes, walking paths and playground, a wonderful place to live.
Property Specifics
| Single Family | |
| — | |
| — | |
| 1991 | |
| Partial | |
| DEERFIELD | |
| No | |
| 0.37 |
| Du Page | |
| Woodland Hills | |
| 100 / Quarterly | |
| Insurance | |
| Public | |
| Public Sewer, Sewer-Storm | |
| 10397950 | |
| 0116206021 |
Nearby Schools
| NAME: | DISTRICT: | DISTANCE: | |
|---|---|---|---|
|
Grade School
Wayne Elementary School |
46 | — | |
|
Middle School
Kenyon Woods Middle School |
46 | Not in DB | |
|
High School
South Elgin High School |
46 | Not in DB | |
Property History
| DATE: | EVENT: | PRICE: | SOURCE: |
|---|---|---|---|
| 19 Feb, 2020 | Sold | $332,000 | MRED MLS |
| 9 Jan, 2020 | Under contract | $340,000 | MRED MLS |
| — | Last price change | $354,900 | MRED MLS |
| 30 May, 2019 | Listed for sale | $369,900 | MRED MLS |
Room Specifics
Total Bedrooms: 4
Bedrooms Above Ground: 4
Bedrooms Below Ground: 0
Dimensions: —
Floor Type: Carpet
Dimensions: —
Floor Type: Carpet
Dimensions: —
Floor Type: Carpet
Full Bathrooms: 3
Bathroom Amenities: Separate Shower
Bathroom in Basement: 0
Rooms: Foyer,Sun Room
Basement Description: Finished,Crawl
Other Specifics
| 2 | |
| Concrete Perimeter | |
| Asphalt | |
| Deck | |
| Corner Lot,Fenced Yard,Landscaped | |
| 160X123X138X103 | |
| Unfinished | |
| Full | |
| Vaulted/Cathedral Ceilings, Hardwood Floors | |
| Range, Dishwasher, Refrigerator, Washer, Dryer | |
| Not in DB | |
| — | |
| — | |
| — | |
| Gas Log, Gas Starter |
Tax History
| Year | Property Taxes |
|---|---|
| 2020 | $10,649 |
Contact Agent
Nearby Similar Homes
Nearby Sold Comparables
Contact Agent
Listing Provided By
Baird & Warner








