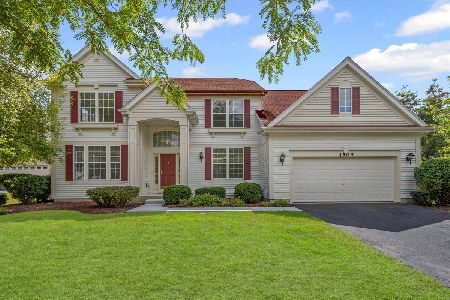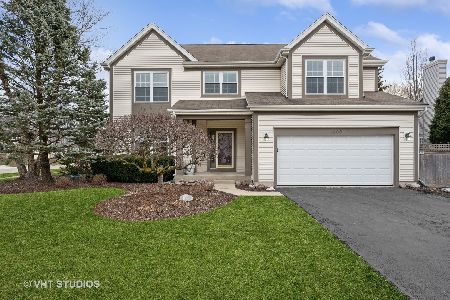1508 Eric Lane, Libertyville, Illinois 60048
$525,000
|
Sold
|
|
| Status: | Closed |
| Sqft: | 3,505 |
| Cost/Sqft: | $151 |
| Beds: | 4 |
| Baths: | 5 |
| Year Built: | 2000 |
| Property Taxes: | $16,538 |
| Days On Market: | 3204 |
| Lot Size: | 0,00 |
Description
Motivated Seller!!! Over 5,000 sq ft of finished living space! Outstanding $/sq ft value! Concord at Interlaken cul-de-sac location, built in 2000. Main floor features 9' ceilings, 1st floor den (currently set up as a bedroom), 1st floor full bath, large laundry room with cabinets and utility sink. Spacious formal living room and dining room, huge family room with fireplace open to kitchen. Hardwood flooring from entry to kitchen. Kitchen features 42" maple cabinets, corian counters, island, and planning desk. Huge full basement, professionally finished by builder, provides an additional 1,600+ sq ft of finished living area, including 5th bedroom and 5th full bath! Extra deep basement with 9' finished ceilings! 2nd level offers vaulted master bedroom with double walk-in closets and master bath with double sinks, whirlpool tub, and separate shower. Walk-in closets in all bedrooms. Bedroom 2 is a princess suite with full bath. INTERACTIVE FLOOR PLANS available in the virtual tour!
Property Specifics
| Single Family | |
| — | |
| Traditional | |
| 2000 | |
| Full | |
| HAPSBURG | |
| No | |
| — |
| Lake | |
| Concord At Interlaken | |
| 0 / Not Applicable | |
| None | |
| Lake Michigan | |
| Public Sewer | |
| 09587633 | |
| 11182060070000 |
Nearby Schools
| NAME: | DISTRICT: | DISTANCE: | |
|---|---|---|---|
|
Grade School
Butterfield School |
70 | — | |
|
Middle School
Highland Middle School |
70 | Not in DB | |
|
High School
Libertyville High School |
128 | Not in DB | |
Property History
| DATE: | EVENT: | PRICE: | SOURCE: |
|---|---|---|---|
| 23 Jan, 2018 | Sold | $525,000 | MRED MLS |
| 16 Nov, 2017 | Under contract | $530,000 | MRED MLS |
| — | Last price change | $540,000 | MRED MLS |
| 5 Apr, 2017 | Listed for sale | $599,000 | MRED MLS |
Room Specifics
Total Bedrooms: 5
Bedrooms Above Ground: 4
Bedrooms Below Ground: 1
Dimensions: —
Floor Type: Carpet
Dimensions: —
Floor Type: Carpet
Dimensions: —
Floor Type: Carpet
Dimensions: —
Floor Type: —
Full Bathrooms: 5
Bathroom Amenities: Whirlpool,Separate Shower,Double Sink
Bathroom in Basement: 1
Rooms: Bedroom 5,Eating Area,Den,Recreation Room,Storage
Basement Description: Finished
Other Specifics
| 2 | |
| Concrete Perimeter | |
| Asphalt | |
| Patio, Porch, Storms/Screens | |
| Cul-De-Sac,Landscaped | |
| 80X125 | |
| — | |
| Full | |
| Vaulted/Cathedral Ceilings, Hardwood Floors, First Floor Laundry, First Floor Full Bath | |
| Range, Microwave, Dishwasher, Refrigerator, Washer, Dryer, Disposal | |
| Not in DB | |
| Sidewalks, Street Lights, Street Paved | |
| — | |
| — | |
| Attached Fireplace Doors/Screen, Gas Starter |
Tax History
| Year | Property Taxes |
|---|---|
| 2018 | $16,538 |
Contact Agent
Nearby Similar Homes
Nearby Sold Comparables
Contact Agent
Listing Provided By
Greater Difference Realty







