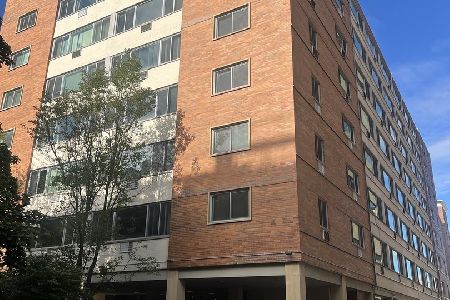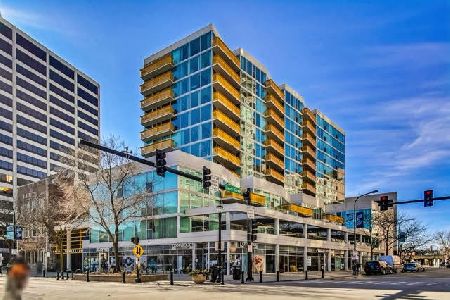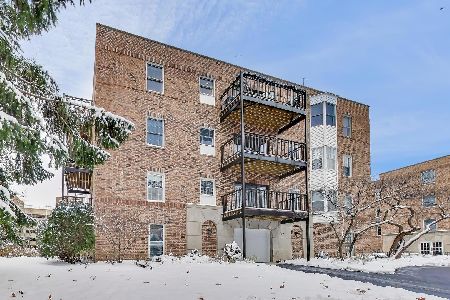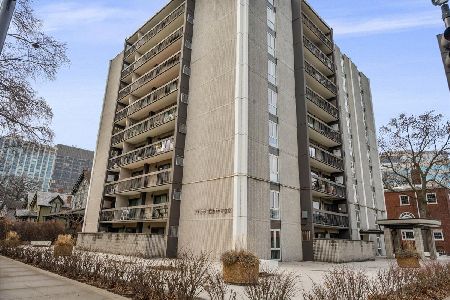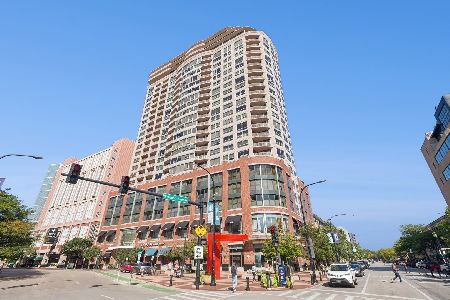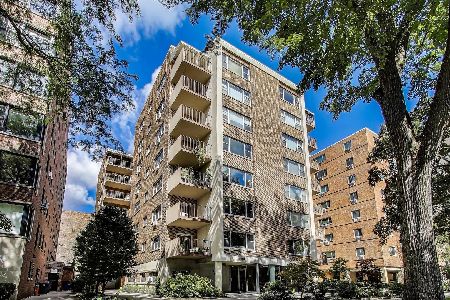1508 Hinman Avenue, Evanston, Illinois 60201
$495,000
|
Sold
|
|
| Status: | Closed |
| Sqft: | 1,800 |
| Cost/Sqft: | $275 |
| Beds: | 3 |
| Baths: | 2 |
| Year Built: | 1950 |
| Property Taxes: | $11,509 |
| Days On Market: | 329 |
| Lot Size: | 0,00 |
Description
Fantastic location just steps to downtown Evanston, restaurants, shopping, groceries and beach. Welcome to 1508 Hinman 6C, A co-op elevator building in a east downtown Evanston location. Upon entering the apartment, you are greeted by a large gracious foyer with a wall of closets. The open layout includes a massive living/dining room area with a decorative fireplace and hardwood flooring. The east facing large balcony is great for morning coffee, barbequing and some light gardening. The kitchen, located just off the dining area, has maple cabinets and space for table. Three bedrooms are conveniently located in the back of the unit just off the hallway with built in bookshelves. The primary suite has closets galore; primary bath includes tub and shower. Building allows in unit laundry to be installed as well as central air. In addition to all of the storage in the unit there are 2 storage cages-one appx 8'x4' full height and another 1/2 cage located in the building's basement. One heated garage spot located on the lower level. REAL ESTATE TAXES ARE INCLUDED IN THE HOA - NOT IN ADDITION TO IT. Monthly HOA also includes: heat, (radiant heat in floors) water and maintenance. Major, long term improvements were made to the building over the last 15 years.
Property Specifics
| Condos/Townhomes | |
| 8 | |
| — | |
| 1950 | |
| — | |
| — | |
| No | |
| — |
| Cook | |
| — | |
| 2190 / Monthly | |
| — | |
| — | |
| — | |
| 12295147 | |
| 11184080070000 |
Nearby Schools
| NAME: | DISTRICT: | DISTANCE: | |
|---|---|---|---|
|
High School
Evanston Twp High School |
202 | Not in DB | |
Property History
| DATE: | EVENT: | PRICE: | SOURCE: |
|---|---|---|---|
| 4 Apr, 2025 | Sold | $495,000 | MRED MLS |
| 5 Mar, 2025 | Under contract | $495,000 | MRED MLS |
| 4 Mar, 2025 | Listed for sale | $495,000 | MRED MLS |





















Room Specifics
Total Bedrooms: 3
Bedrooms Above Ground: 3
Bedrooms Below Ground: 0
Dimensions: —
Floor Type: —
Dimensions: —
Floor Type: —
Full Bathrooms: 2
Bathroom Amenities: —
Bathroom in Basement: 0
Rooms: —
Basement Description: —
Other Specifics
| 1 | |
| — | |
| — | |
| — | |
| — | |
| COMMON | |
| — | |
| — | |
| — | |
| — | |
| Not in DB | |
| — | |
| — | |
| — | |
| — |
Tax History
| Year | Property Taxes |
|---|---|
| 2025 | $11,509 |
Contact Agent
Nearby Similar Homes
Nearby Sold Comparables
Contact Agent
Listing Provided By
@properties Christie's International Real Estate

