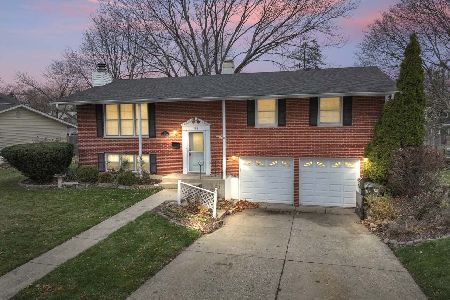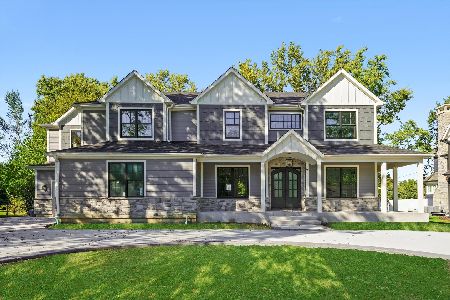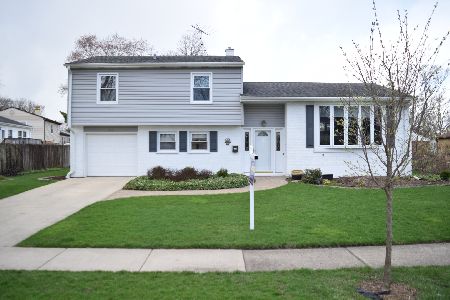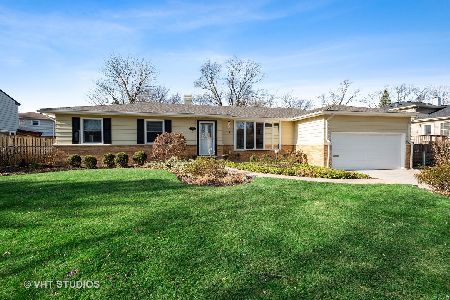1508 Joan Drive, Palatine, Illinois 60074
$445,000
|
Sold
|
|
| Status: | Closed |
| Sqft: | 2,000 |
| Cost/Sqft: | $223 |
| Beds: | 4 |
| Baths: | 3 |
| Year Built: | 1958 |
| Property Taxes: | $6,916 |
| Days On Market: | 833 |
| Lot Size: | 0,00 |
Description
Imagine Living Here...in this immaculate 4 BEDROOM 3 FULL BATHROOM multi-level home located in the highly sought after WINSTON PARK subdivision. It's an area of EXCEPTIONAL SCHOOLS, BEAUTIFUL PARKS and WALKING TRAILS, and a FANTASTIC PARK DISTRICT. Palatine combines all the best that a suburban life has to offer with 5 MINUTE ACCESS TO HIGHWAYS going north, south, east or west. Palatine is one of the best TRAIN STATION COMMUNITIES with a vibrant downtown area full of shops and restaurants. If you commute to downtown Chicago or fly out of O'Hare frequently, Palatine is perfectly located. This home has quality finishes and a great floor plan. The first floor features a FIRST FLOOR FULL BATH AND BEDROOM (currently being used as an office), and a large family room. The middle floor features REAL HARDWOOD FLOORS IN THE LIVING ROOM, DINING ROOM AND KITCHEN. The living room additionally features a large floor to ceiling bay window with built in mini blinds and is adjacent to the dining room. The dining room is open to the kitchen which features 42" UPPER CABINETS, CUSTOM PULL OUTS in the lower cabinets, HIGH END STAINLESS STEEL APPLIANCES(2017), a single bowl stainless sink(2023), GRANITE COUNTERS and mosaic backsplash (2018). The kitchen island can be positioned how it best functions for you. The 3rd floor features 3 bedrooms, all with hardwood floors and ample storage space. The sub-basement features an oversized laundry/mechanical room in addition to a FLEX ROOM which can be used as a craft space, office, media room, playroom, exercise space or for any purpose you need. This home just might be the only home in Winston Park with an OVERSIZED 3 CAR GARAGE that can actually accomodate a pick-up truck complete with built in cabinets, an EPOXY FLOOR, a tv mount, a PULL DOWN ATTIC STAIRCASE, and the mascot of Palatine High School displayed proudly on the wall. The private rear yard features a stone DOG RUN, a storage SHED on a cement pad, a deck, a cement patio, plenty of gardening space and a 6 person Caldera Spas HOT TUB WITH COVER(2016). Additionally, this well maintained and cared for home features a gas line for a gas grill on the deck, french drains, gutter guards, triple cement driveway, and 6 panel doors throughout. If you are looking for a well maintained and cared for home in a neighborhood that exudes a sense of community, this might be your home!
Property Specifics
| Single Family | |
| — | |
| — | |
| 1958 | |
| — | |
| FALMOUTH | |
| No | |
| — |
| Cook | |
| Winston Park | |
| — / Not Applicable | |
| — | |
| — | |
| — | |
| 11866354 | |
| 02134040410000 |
Nearby Schools
| NAME: | DISTRICT: | DISTANCE: | |
|---|---|---|---|
|
Grade School
Lake Louise Elementary School |
15 | — | |
|
Middle School
Winston Campus-junior High |
15 | Not in DB | |
|
High School
Palatine High School |
211 | Not in DB | |
Property History
| DATE: | EVENT: | PRICE: | SOURCE: |
|---|---|---|---|
| 6 Nov, 2023 | Sold | $445,000 | MRED MLS |
| 30 Sep, 2023 | Under contract | $445,000 | MRED MLS |
| — | Last price change | $450,000 | MRED MLS |
| 7 Sep, 2023 | Listed for sale | $450,000 | MRED MLS |
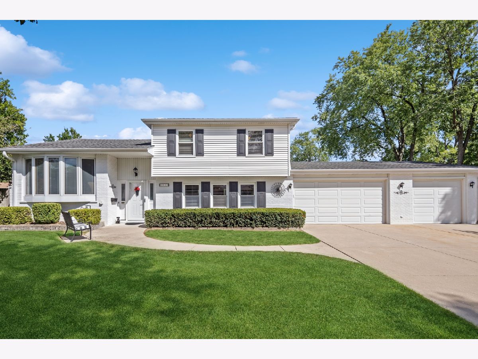
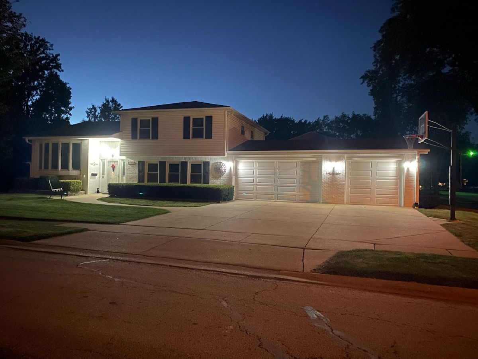
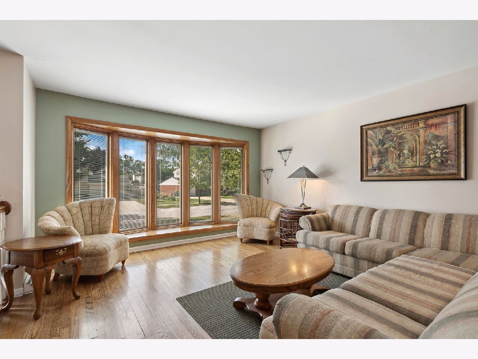
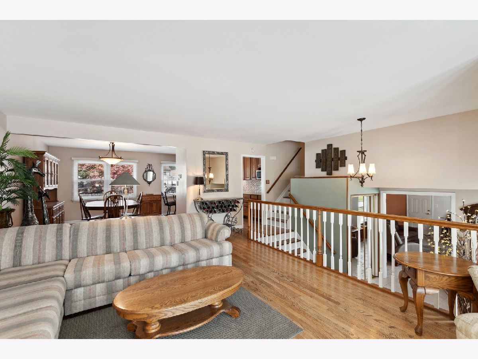
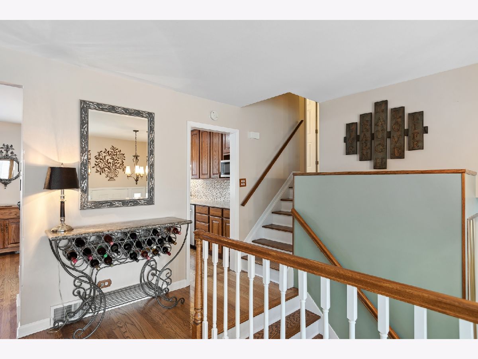
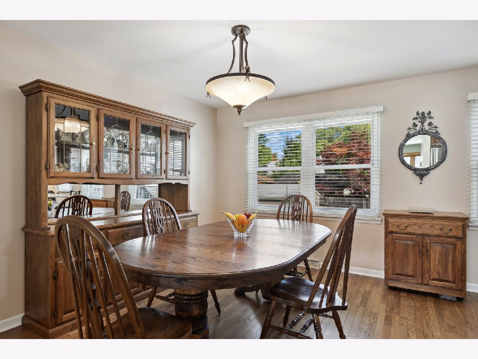
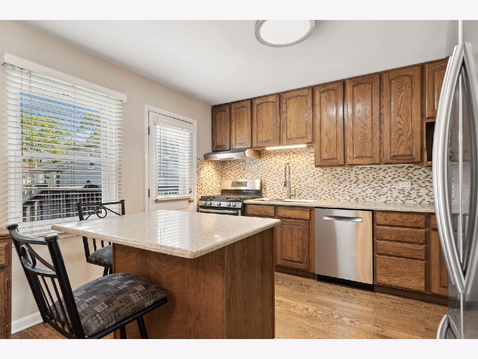
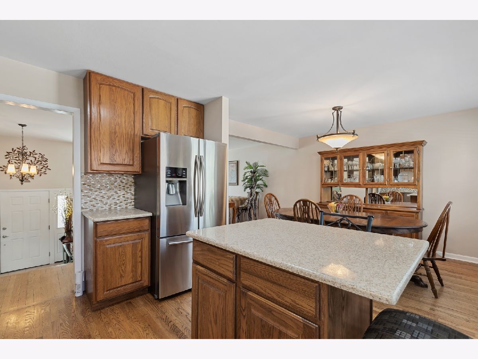
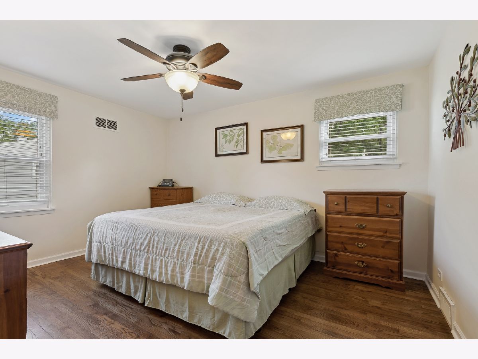
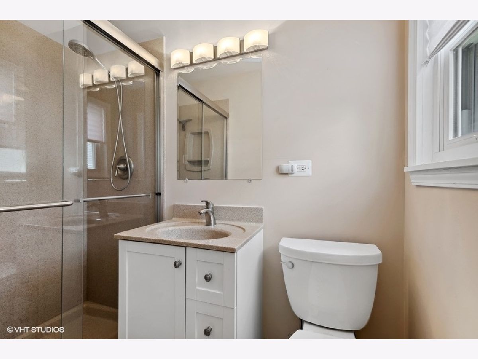
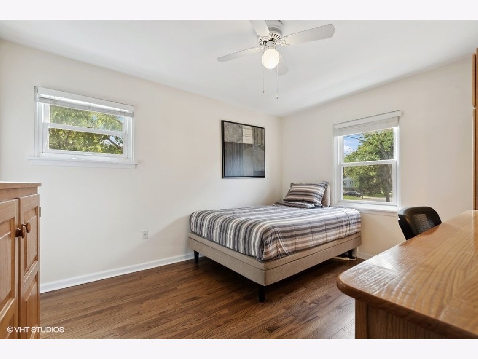
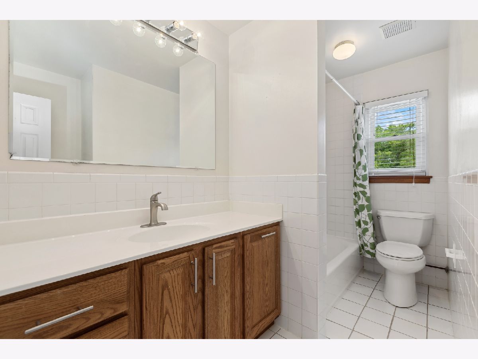
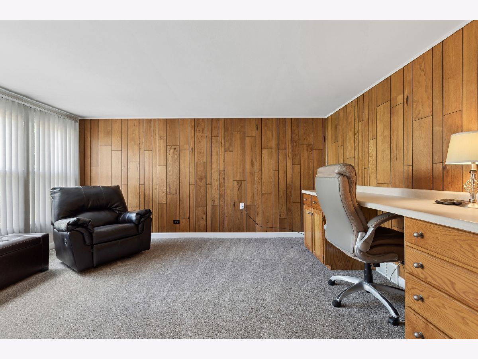
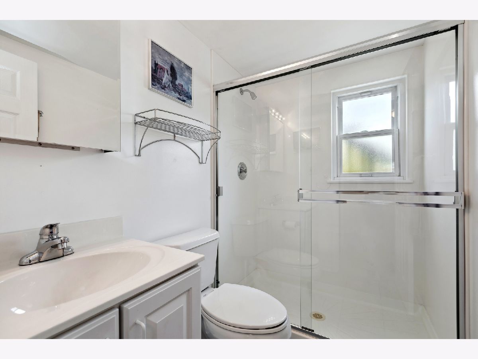
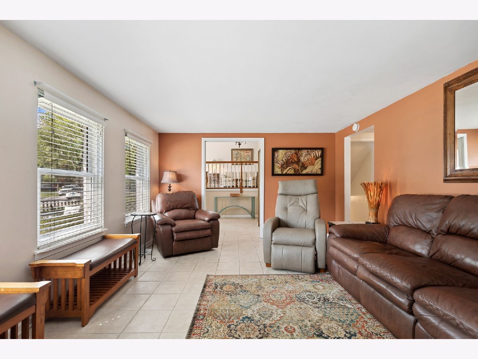
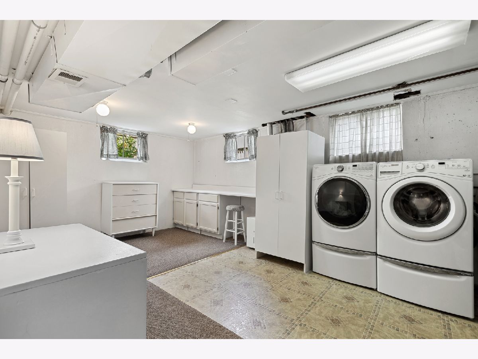
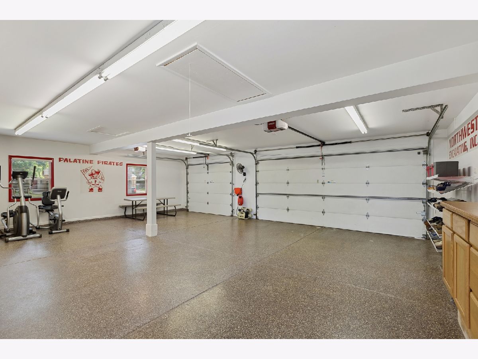
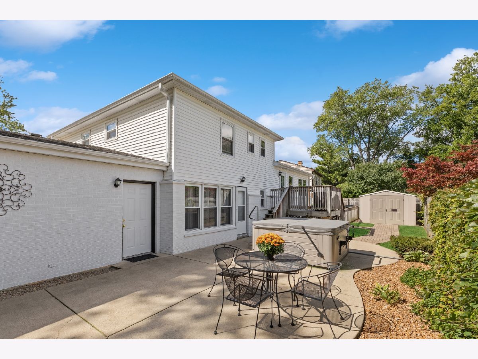
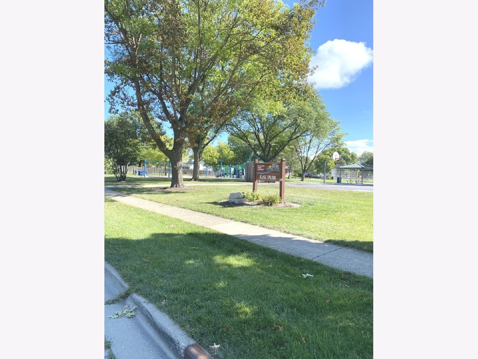
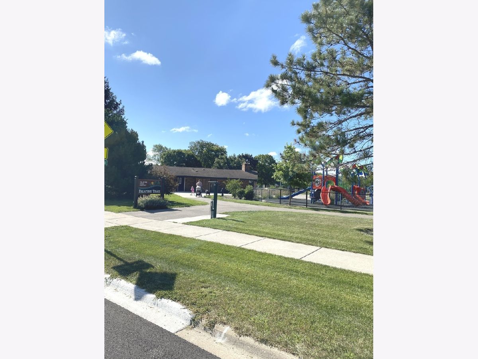
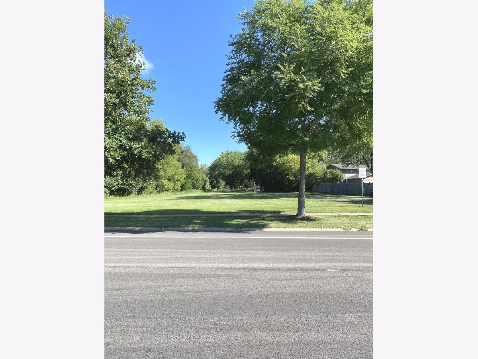
Room Specifics
Total Bedrooms: 4
Bedrooms Above Ground: 4
Bedrooms Below Ground: 0
Dimensions: —
Floor Type: —
Dimensions: —
Floor Type: —
Dimensions: —
Floor Type: —
Full Bathrooms: 3
Bathroom Amenities: —
Bathroom in Basement: 0
Rooms: —
Basement Description: Partially Finished
Other Specifics
| 3 | |
| — | |
| Concrete | |
| — | |
| — | |
| 105 X 87 X 81 X 80 | |
| Pull Down Stair | |
| — | |
| — | |
| — | |
| Not in DB | |
| — | |
| — | |
| — | |
| — |
Tax History
| Year | Property Taxes |
|---|---|
| 2023 | $6,916 |
Contact Agent
Nearby Similar Homes
Nearby Sold Comparables
Contact Agent
Listing Provided By
Berkshire Hathaway HomeServices Starck Real Estate


