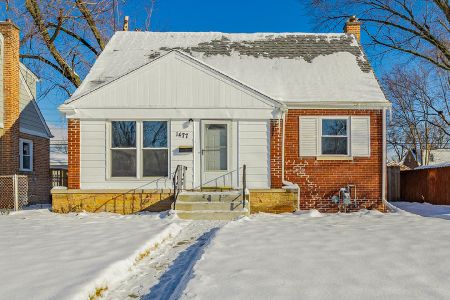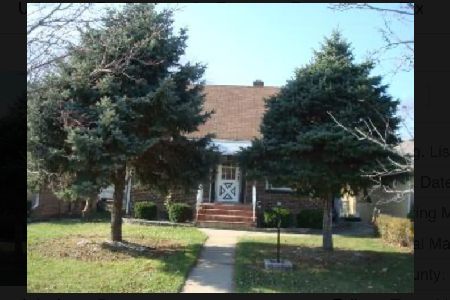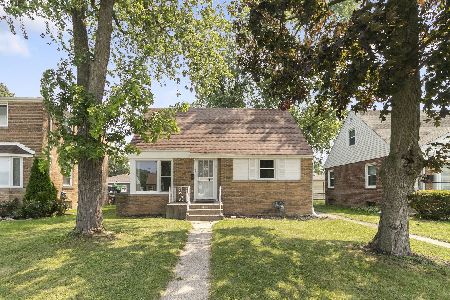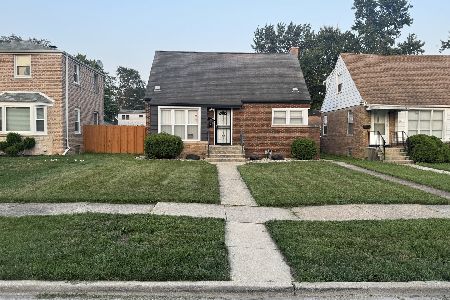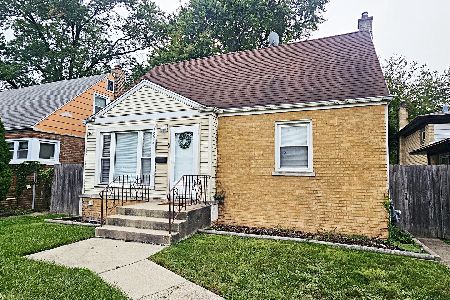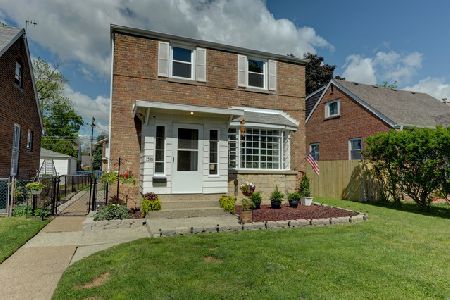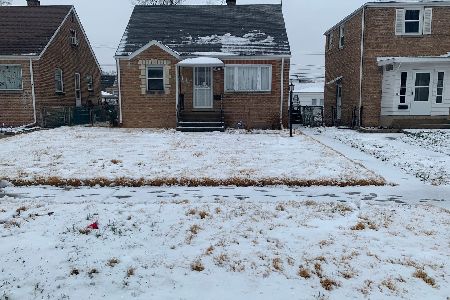1508 Kenilworth Drive, Calumet City, Illinois 60409
$119,500
|
Sold
|
|
| Status: | Closed |
| Sqft: | 1,176 |
| Cost/Sqft: | $106 |
| Beds: | 3 |
| Baths: | 2 |
| Year Built: | 1949 |
| Property Taxes: | $6,409 |
| Days On Market: | 2676 |
| Lot Size: | 0,11 |
Description
Your Buyers are going to LOVE this Fully REHABBED Brick Cape Cod in Calumet City featuring 3 bedrooms and 2 baths. New Mechanicals and Roof! Beautiful hardwood flooring that lead into your Open Concept Living/Dining area. Kitchen boasts with Stainless Steel appliances, GRANITE counter tops, 42"Custom Cabinets & accented with WHITE SUBWAY TILE back splash leading to your deck thats perfect for entertaining and BBQs. Main level bath & bedroom a plus. Bathrooms have been updated and reflect new fixtures, vanities and amazing tile work. Bring your ideas and personal touch to your basement. Newly Concreted Front and Back Walkway. 2 car garage in back as well. This house is priced to sell so bring your buyers to this GEM and make it your home today! **Taxes will be substantially lowered with Home Owners Exemption**
Property Specifics
| Single Family | |
| — | |
| Cape Cod | |
| 1949 | |
| Full | |
| — | |
| No | |
| 0.11 |
| Cook | |
| — | |
| 0 / Not Applicable | |
| None | |
| Lake Michigan | |
| Public Sewer | |
| 10082567 | |
| 30204080260000 |
Property History
| DATE: | EVENT: | PRICE: | SOURCE: |
|---|---|---|---|
| 6 Nov, 2018 | Sold | $119,500 | MRED MLS |
| 3 Oct, 2018 | Under contract | $124,900 | MRED MLS |
| 13 Sep, 2018 | Listed for sale | $124,900 | MRED MLS |
Room Specifics
Total Bedrooms: 3
Bedrooms Above Ground: 3
Bedrooms Below Ground: 0
Dimensions: —
Floor Type: Carpet
Dimensions: —
Floor Type: Hardwood
Full Bathrooms: 2
Bathroom Amenities: —
Bathroom in Basement: 0
Rooms: No additional rooms
Basement Description: Unfinished
Other Specifics
| 2 | |
| Concrete Perimeter | |
| — | |
| Deck | |
| — | |
| 40X120 | |
| — | |
| None | |
| — | |
| — | |
| Not in DB | |
| — | |
| — | |
| — | |
| — |
Tax History
| Year | Property Taxes |
|---|---|
| 2018 | $6,409 |
Contact Agent
Nearby Similar Homes
Nearby Sold Comparables
Contact Agent
Listing Provided By
Exit Strategy Realty

