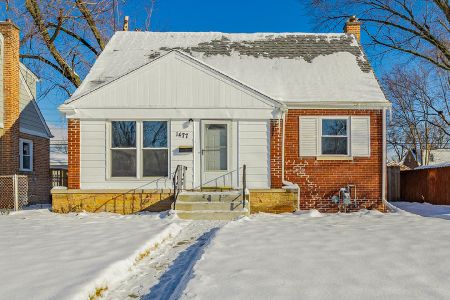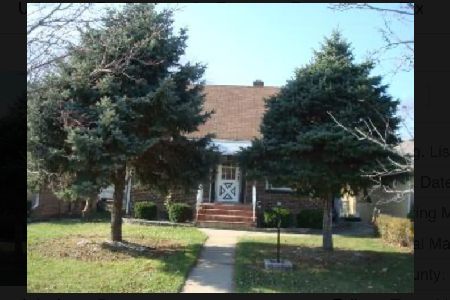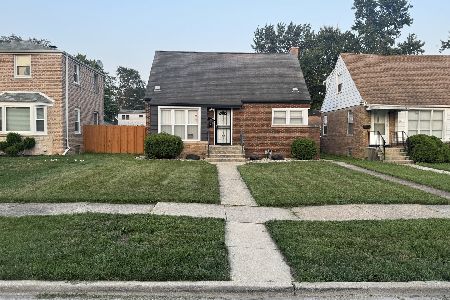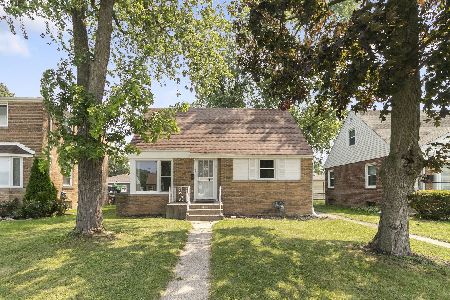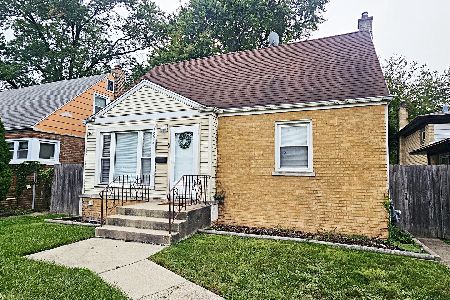1510 Kenilworth Drive, Calumet City, Illinois 60409
$101,000
|
Sold
|
|
| Status: | Closed |
| Sqft: | 1,095 |
| Cost/Sqft: | $89 |
| Beds: | 2 |
| Baths: | 1 |
| Year Built: | — |
| Property Taxes: | $4,610 |
| Days On Market: | 2049 |
| Lot Size: | 0,11 |
Description
Why rent when you can own this absolutely Beautiful 2+1 bedroom/1 bath ALL BRICK Georgian style home in a lovely block? This home is move-in ready with beautiful hardwood floors throughout. The first floor includes an inviting living room, dining room and a gorgeous kitchen. The kitchen comes with newer Stainless Steel appliances. Second level includes 2 SPACIOUS bedrooms and a full bath. The basement has a third room that can be used as an office/rec room and a laundry room. The home has a 2 car garage a shed and a huge, amazing back yard perfect for family gatherings. CLOSE TO LANSING/MUNSTER/HAMMOND and close proximity to schools, shopping and minutes to highway. Bring your qualified buyers. You will not be disappointed.
Property Specifics
| Single Family | |
| — | |
| Georgian | |
| — | |
| Full | |
| — | |
| No | |
| 0.11 |
| Cook | |
| — | |
| 0 / Not Applicable | |
| None | |
| Lake Michigan,Public | |
| Public Sewer | |
| 10731717 | |
| 30204080270000 |
Property History
| DATE: | EVENT: | PRICE: | SOURCE: |
|---|---|---|---|
| 24 Mar, 2021 | Sold | $101,000 | MRED MLS |
| 30 Oct, 2020 | Under contract | $97,000 | MRED MLS |
| — | Last price change | $99,900 | MRED MLS |
| 1 Jun, 2020 | Listed for sale | $104,900 | MRED MLS |
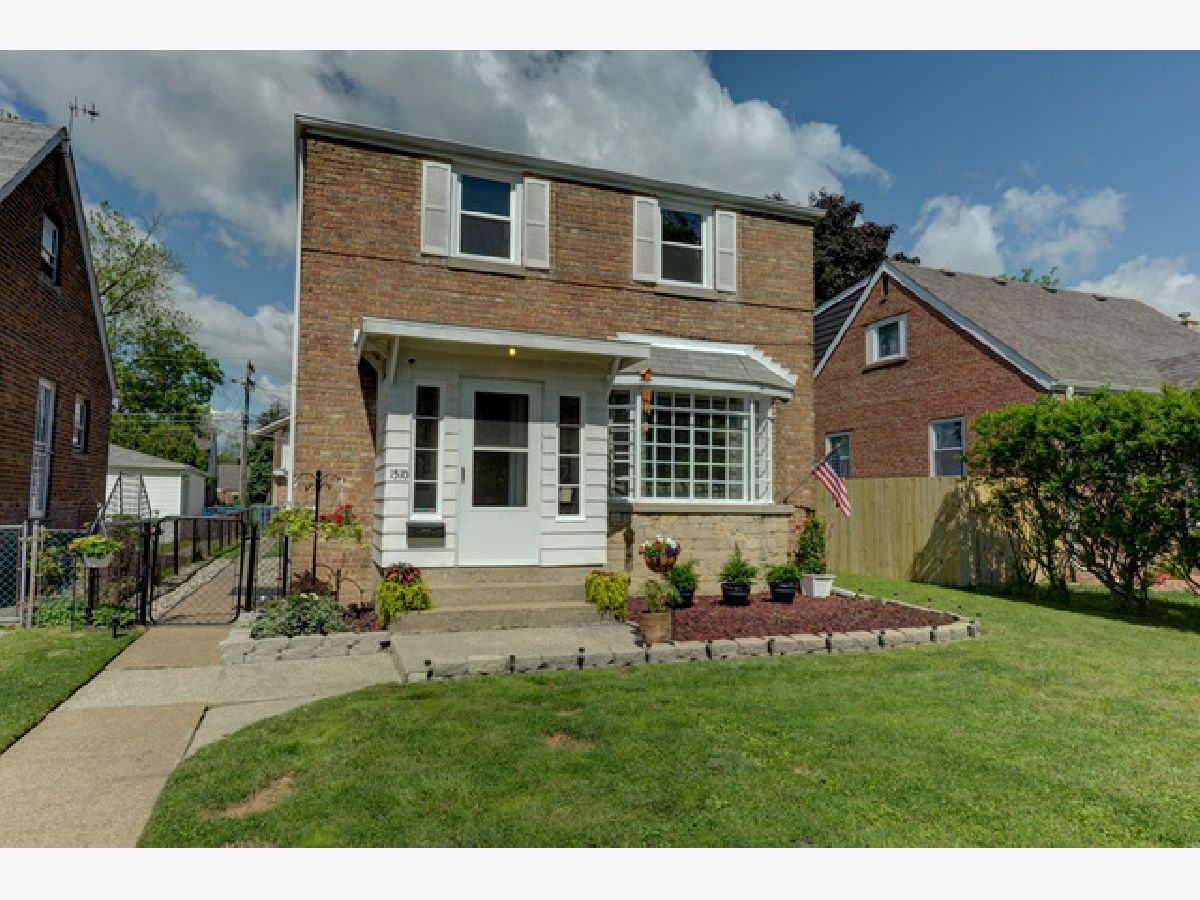
















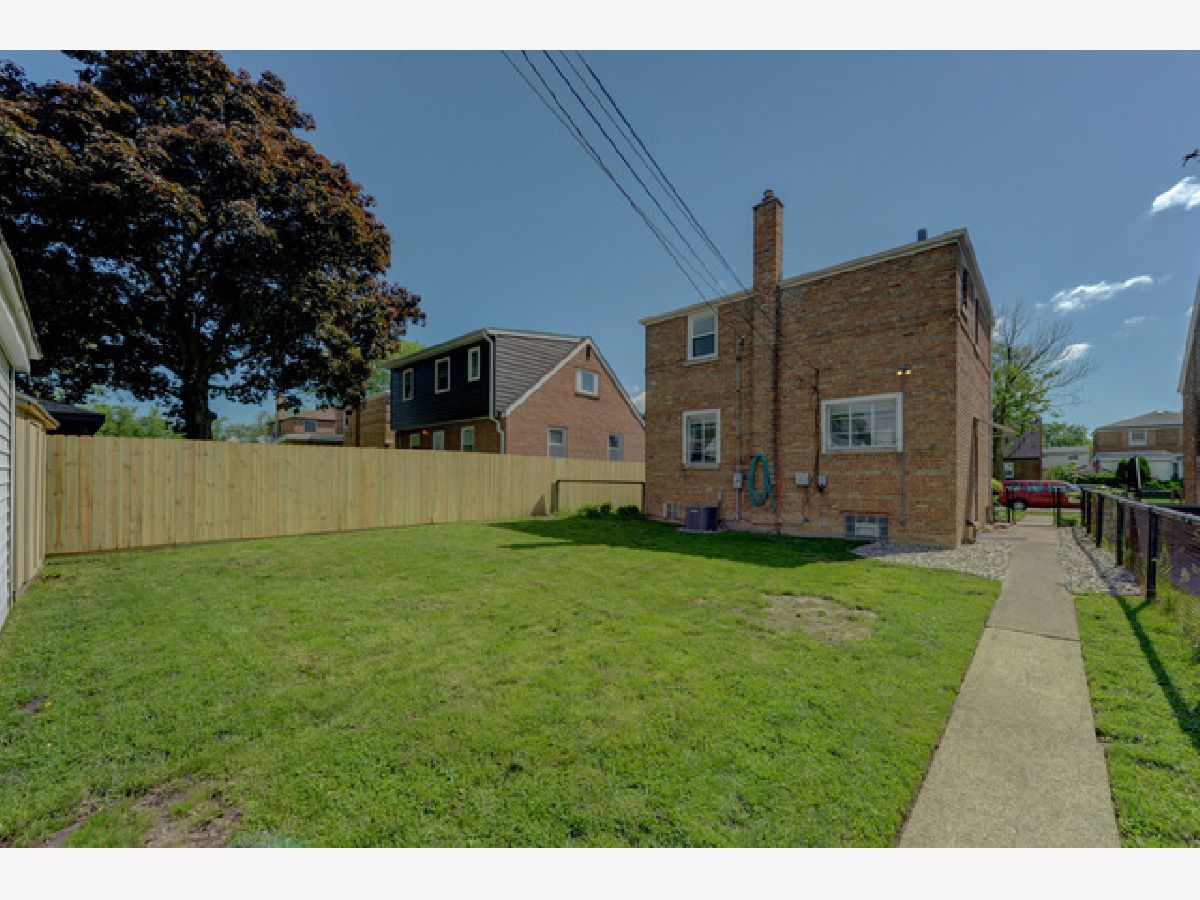



Room Specifics
Total Bedrooms: 2
Bedrooms Above Ground: 2
Bedrooms Below Ground: 0
Dimensions: —
Floor Type: —
Full Bathrooms: 1
Bathroom Amenities: —
Bathroom in Basement: 0
Rooms: Office,Enclosed Porch
Basement Description: Partially Finished
Other Specifics
| 2 | |
| — | |
| — | |
| — | |
| Fenced Yard | |
| 4800 | |
| — | |
| None | |
| — | |
| Range, Dishwasher, Refrigerator, Washer, Dryer | |
| Not in DB | |
| — | |
| — | |
| — | |
| — |
Tax History
| Year | Property Taxes |
|---|---|
| 2021 | $4,610 |
Contact Agent
Nearby Similar Homes
Nearby Sold Comparables
Contact Agent
Listing Provided By
RE/MAX Realty Assoc.

