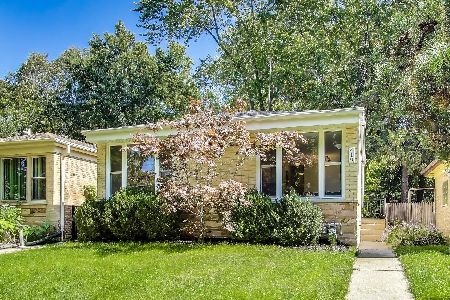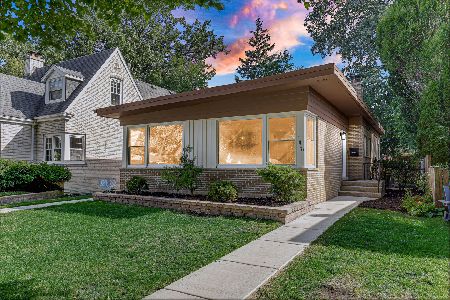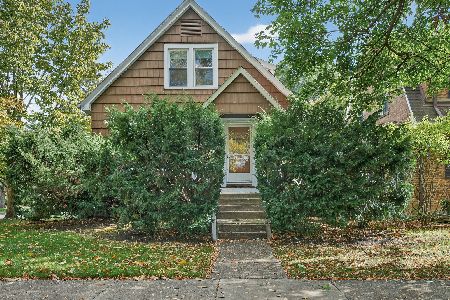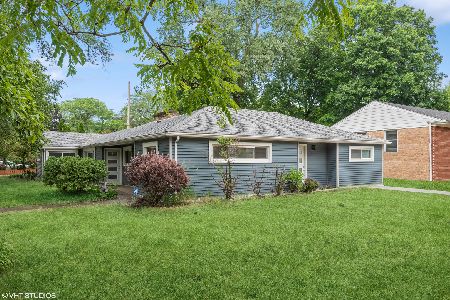1508 Monroe Street, Evanston, Illinois 60202
$285,000
|
Sold
|
|
| Status: | Closed |
| Sqft: | 0 |
| Cost/Sqft: | — |
| Beds: | 2 |
| Baths: | 2 |
| Year Built: | 1954 |
| Property Taxes: | $5,999 |
| Days On Market: | 3000 |
| Lot Size: | 0,00 |
Description
Great starter home with exceptional Space! Newer kitchPen with granite counters, Refinished oak floors, two first floor Bedrooms, Fenced yard and a newer deck. Partially finished basement recreation newer Shower bath and additional room. Separate laundry room with space for work shop and a utility room with plenty of storage. Well maintained but certain areas need attention. Seller has found older building materials of the period contain asbestos fibers. Please review additional information for the testing reports and abatement measures that the seller has taken. Seller is truly motivated and has reduced the price for a quick sale at a price that recognizes the work most buyers will still want to do. Location is a short walk to the Metra and CTA Train Stations at Main Street.
Property Specifics
| Single Family | |
| — | |
| Ranch | |
| 1954 | |
| Full | |
| RANCH | |
| No | |
| — |
| Cook | |
| — | |
| 0 / Not Applicable | |
| None | |
| Lake Michigan | |
| Public Sewer | |
| 09745570 | |
| 10244140430000 |
Nearby Schools
| NAME: | DISTRICT: | DISTANCE: | |
|---|---|---|---|
|
Grade School
Dawes Elementary School |
65 | — | |
|
Middle School
Chute Middle School |
65 | Not in DB | |
|
High School
Evanston Twp High School |
202 | Not in DB | |
Property History
| DATE: | EVENT: | PRICE: | SOURCE: |
|---|---|---|---|
| 30 Nov, 2009 | Sold | $259,000 | MRED MLS |
| 19 Oct, 2009 | Under contract | $279,000 | MRED MLS |
| — | Last price change | $299,000 | MRED MLS |
| 30 Jan, 2009 | Listed for sale | $299,000 | MRED MLS |
| 19 Feb, 2018 | Sold | $285,000 | MRED MLS |
| 2 Jan, 2018 | Under contract | $295,000 | MRED MLS |
| — | Last price change | $309,000 | MRED MLS |
| 8 Sep, 2017 | Listed for sale | $319,000 | MRED MLS |
Room Specifics
Total Bedrooms: 3
Bedrooms Above Ground: 2
Bedrooms Below Ground: 1
Dimensions: —
Floor Type: Hardwood
Dimensions: —
Floor Type: Other
Full Bathrooms: 2
Bathroom Amenities: —
Bathroom in Basement: 1
Rooms: No additional rooms
Basement Description: Finished
Other Specifics
| 2 | |
| — | |
| Off Alley | |
| — | |
| Fenced Yard | |
| 40X124 | |
| — | |
| None | |
| Hardwood Floors, Wood Laminate Floors, First Floor Bedroom, First Floor Full Bath | |
| Range, Microwave, Dishwasher, Refrigerator, Washer, Dryer, Stainless Steel Appliance(s) | |
| Not in DB | |
| Tennis Courts, Sidewalks, Street Lights, Street Paved | |
| — | |
| — | |
| — |
Tax History
| Year | Property Taxes |
|---|---|
| 2009 | $3,775 |
| 2018 | $5,999 |
Contact Agent
Nearby Similar Homes
Nearby Sold Comparables
Contact Agent
Listing Provided By
Coldwell Banker Residential










