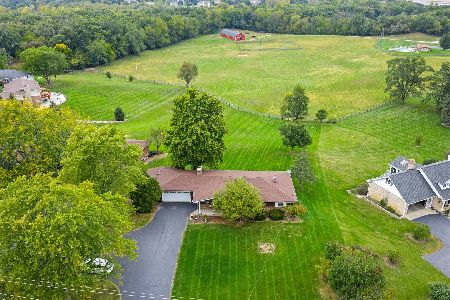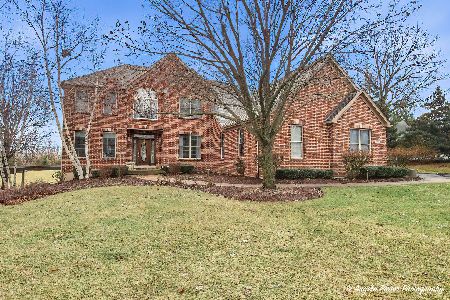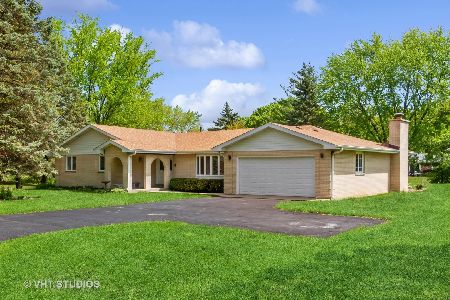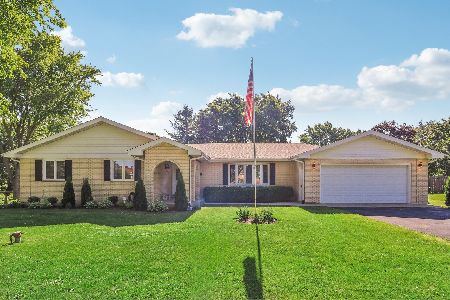1508 Palamino Drive, Mchenry, Illinois 60051
$238,000
|
Sold
|
|
| Status: | Closed |
| Sqft: | 1,630 |
| Cost/Sqft: | $147 |
| Beds: | 3 |
| Baths: | 2 |
| Year Built: | 1972 |
| Property Taxes: | $7,126 |
| Days On Market: | 2469 |
| Lot Size: | 0,78 |
Description
Spacious Ranch Home in Val Mar Estates Subdivision. Home is on 3/4 of an acre of land with a fully fenced in backyard. As you enter the home it features a beautiful etched door, large foyer area with a nice size closet. Family room has a wood burning fireplace w/gas starter, beautiful wood laminate flooring and patio doors that lead to the backyard. Kitchen features oak cabinets, breakfast bar, pantry closet, all stainless steel appliances and reverse osmosis. Living Room and Dining Room are open and features Hardwood Flooring. This is a great home for entertaining. Master Suite has a large closet and full master bath that has a shower w/multiple shower heads. Other full bath has a shower/jetted tub and double vanity. Two other nice size bedrooms with ceiling fans and wood laminate flooring. Extra features are the 6 panel oak doors throughout, hardwood flooring and the Open Floor Plan. Basement has tons of Storage, Bonus Room w/Closet and a Recreation room. Move in Ready!
Property Specifics
| Single Family | |
| — | |
| Ranch | |
| 1972 | |
| Full | |
| RANCH | |
| No | |
| 0.78 |
| Mc Henry | |
| Val Mar Estates | |
| 50 / Annual | |
| Other | |
| Private Well | |
| Septic-Private | |
| 10344426 | |
| 1030402002 |
Nearby Schools
| NAME: | DISTRICT: | DISTANCE: | |
|---|---|---|---|
|
Grade School
Hilltop Elementary School |
15 | — | |
|
Middle School
Mchenry Middle School |
15 | Not in DB | |
|
High School
Mchenry High School-east Campus |
156 | Not in DB | |
Property History
| DATE: | EVENT: | PRICE: | SOURCE: |
|---|---|---|---|
| 7 Jun, 2019 | Sold | $238,000 | MRED MLS |
| 28 Apr, 2019 | Under contract | $240,000 | MRED MLS |
| 15 Apr, 2019 | Listed for sale | $240,000 | MRED MLS |
Room Specifics
Total Bedrooms: 3
Bedrooms Above Ground: 3
Bedrooms Below Ground: 0
Dimensions: —
Floor Type: Wood Laminate
Dimensions: —
Floor Type: Wood Laminate
Full Bathrooms: 2
Bathroom Amenities: Whirlpool,Full Body Spray Shower
Bathroom in Basement: 0
Rooms: Bonus Room,Recreation Room
Basement Description: Partially Finished,Crawl
Other Specifics
| 2 | |
| Concrete Perimeter | |
| Asphalt | |
| Patio, Porch | |
| Fenced Yard | |
| 149X191X168X216 | |
| — | |
| Full | |
| Hardwood Floors, Wood Laminate Floors, First Floor Bedroom, First Floor Full Bath | |
| Range, Microwave, Dishwasher, Refrigerator, Freezer, Washer, Dryer, Stainless Steel Appliance(s), Water Softener Owned | |
| Not in DB | |
| Street Paved | |
| — | |
| — | |
| Wood Burning, Gas Starter |
Tax History
| Year | Property Taxes |
|---|---|
| 2019 | $7,126 |
Contact Agent
Nearby Similar Homes
Nearby Sold Comparables
Contact Agent
Listing Provided By
Berkshire Hathaway HomeServices Starck Real Estate









