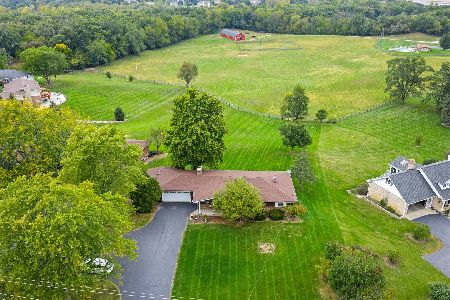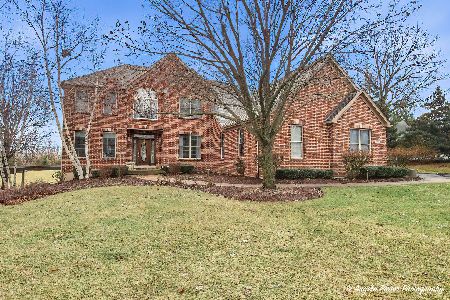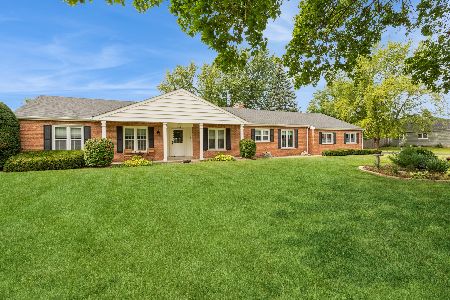1420 Palamino Drive, Mchenry, Illinois 60051
$243,500
|
Sold
|
|
| Status: | Closed |
| Sqft: | 2,630 |
| Cost/Sqft: | $95 |
| Beds: | 3 |
| Baths: | 3 |
| Year Built: | 1972 |
| Property Taxes: | $6,087 |
| Days On Market: | 2836 |
| Lot Size: | 0,79 |
Description
BEAUTIFULLY UPDATED RANCH IN VAL MAR ESTATES IS READY TO CALL HOME! New hardwoods, new carpeting and fresh paint introduce great one level living. The rooms are light and bright with a spacious living room and dining area that overlooks the backyard. The kitchen features stainless steel appliances with a breakfast bar that opens to the family room. The home features a stunning new master bath, and guest bath with Jacuzzi tub and double sink vanity. Enjoy backyard living with a fabulous deck, above ground pool, and gazebo great for entertaining! The lower level showcases a huge recreation room with bar area, office, full bath and loads of storage. The additional detached 2 car garage offers plenty of space for all your toys and a side patio. The property comes with a home warranty and brand new driveway!
Property Specifics
| Single Family | |
| — | |
| Ranch | |
| 1972 | |
| Partial | |
| RANCH | |
| No | |
| 0.79 |
| Mc Henry | |
| Val Mar Estates | |
| 50 / Annual | |
| Other | |
| Private Well | |
| Septic-Private | |
| 09913860 | |
| 1030402003 |
Nearby Schools
| NAME: | DISTRICT: | DISTANCE: | |
|---|---|---|---|
|
Grade School
Hilltop Elementary School |
15 | — | |
|
Middle School
Mchenry Middle School |
15 | Not in DB | |
|
High School
Mchenry High School-east Campus |
156 | Not in DB | |
Property History
| DATE: | EVENT: | PRICE: | SOURCE: |
|---|---|---|---|
| 23 Aug, 2018 | Sold | $243,500 | MRED MLS |
| 24 Jul, 2018 | Under contract | $249,900 | MRED MLS |
| — | Last price change | $264,900 | MRED MLS |
| 12 Apr, 2018 | Listed for sale | $264,900 | MRED MLS |
Room Specifics
Total Bedrooms: 3
Bedrooms Above Ground: 3
Bedrooms Below Ground: 0
Dimensions: —
Floor Type: Carpet
Dimensions: —
Floor Type: Carpet
Full Bathrooms: 3
Bathroom Amenities: Whirlpool,Separate Shower,Double Sink
Bathroom in Basement: 1
Rooms: Office,Recreation Room,Foyer
Basement Description: Partially Finished,Crawl
Other Specifics
| 4 | |
| Concrete Perimeter | |
| Asphalt | |
| Deck, Porch, Gazebo, Above Ground Pool, Storms/Screens | |
| — | |
| 149X241X152X216 | |
| — | |
| Full | |
| Bar-Dry, Hardwood Floors, First Floor Bedroom, First Floor Full Bath | |
| Range, Microwave, Dishwasher, Refrigerator, Bar Fridge, Freezer, Washer, Dryer, Trash Compactor, Stainless Steel Appliance(s) | |
| Not in DB | |
| Street Paved | |
| — | |
| — | |
| Wood Burning Stove, Heatilator |
Tax History
| Year | Property Taxes |
|---|---|
| 2018 | $6,087 |
Contact Agent
Nearby Similar Homes
Nearby Sold Comparables
Contact Agent
Listing Provided By
Baird & Warner








