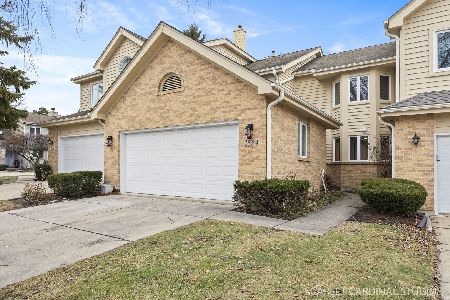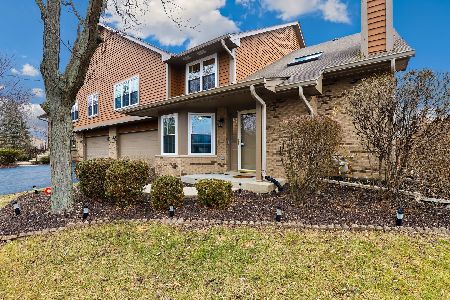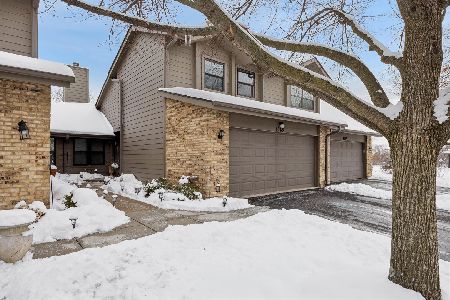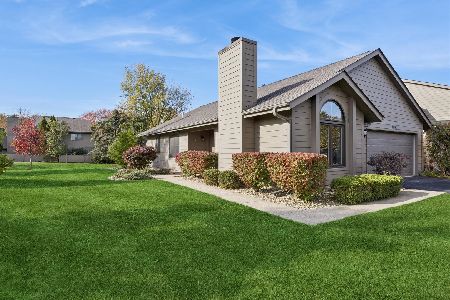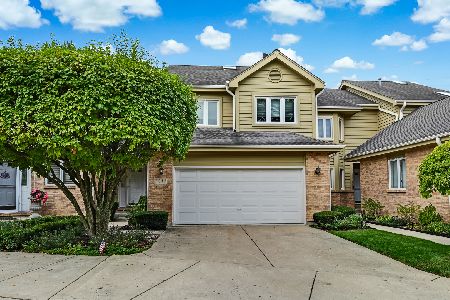1513 Canterbury Court, Darien, Illinois 60561
$304,000
|
Sold
|
|
| Status: | Closed |
| Sqft: | 1,768 |
| Cost/Sqft: | $178 |
| Beds: | 3 |
| Baths: | 3 |
| Year Built: | 1991 |
| Property Taxes: | $6,957 |
| Days On Market: | 2180 |
| Lot Size: | 0,00 |
Description
Stylish, updated and ready for a buyer who just wants an easy move in experience! A spectacular unit with fresh, warm light coming in everywhere. Eat-in kitchen with high end stainless steel appliances and tons of cabinets. Gorgeous glass pocket door opens to the dining room for a more formal gathering. Vaulted ceilings with skylights throughout. Two huge bedrooms, each with it's own spa-like bathroom upstairs and an additional bedroom in the basement perfect for a guest or teenager's privacy. The full finished basement is ideal for game night, movies, or just hanging out. Tons of storage! Spotless garage with polyaspartic flooring. Enjoy your peaceful morning coffee on the freshly stained deck. Let someone else handle the outside tasks for a true maintenance - free lifestyle. Conveniently located in an exclusive cul-de-sac, near shopping, restaurants, theaters and much more. Bring your pets, family and friends because there's room for everyone!
Property Specifics
| Condos/Townhomes | |
| 2 | |
| — | |
| 1991 | |
| Full | |
| CAMBRIDGE | |
| No | |
| — |
| Du Page | |
| — | |
| 275 / Monthly | |
| Insurance,Exterior Maintenance,Lawn Care,Scavenger,Snow Removal | |
| Lake Michigan,Public | |
| Public Sewer | |
| 10649963 | |
| 0928413020 |
Property History
| DATE: | EVENT: | PRICE: | SOURCE: |
|---|---|---|---|
| 16 Oct, 2015 | Sold | $245,000 | MRED MLS |
| 4 Sep, 2015 | Under contract | $259,900 | MRED MLS |
| — | Last price change | $264,900 | MRED MLS |
| 5 May, 2015 | Listed for sale | $279,900 | MRED MLS |
| 27 Feb, 2020 | Sold | $304,000 | MRED MLS |
| 14 Feb, 2020 | Under contract | $315,400 | MRED MLS |
| 13 Feb, 2020 | Listed for sale | $315,400 | MRED MLS |
Room Specifics
Total Bedrooms: 4
Bedrooms Above Ground: 3
Bedrooms Below Ground: 1
Dimensions: —
Floor Type: Carpet
Dimensions: —
Floor Type: Hardwood
Dimensions: —
Floor Type: Carpet
Full Bathrooms: 3
Bathroom Amenities: Whirlpool,Separate Shower,Double Sink,Soaking Tub
Bathroom in Basement: 0
Rooms: Eating Area,Foyer
Basement Description: Finished,Egress Window
Other Specifics
| 2 | |
| Concrete Perimeter | |
| Concrete | |
| Deck, Storms/Screens | |
| Cul-De-Sac,Landscaped | |
| 3049 | |
| — | |
| Full | |
| Vaulted/Cathedral Ceilings, Skylight(s), Hardwood Floors, First Floor Laundry, Storage, Walk-In Closet(s) | |
| Range, Microwave, Dishwasher, Refrigerator, Washer, Dryer, Disposal | |
| Not in DB | |
| — | |
| — | |
| — | |
| Double Sided, Gas Starter |
Tax History
| Year | Property Taxes |
|---|---|
| 2015 | $7,225 |
| 2020 | $6,957 |
Contact Agent
Nearby Similar Homes
Nearby Sold Comparables
Contact Agent
Listing Provided By
RE/MAX Enterprises

