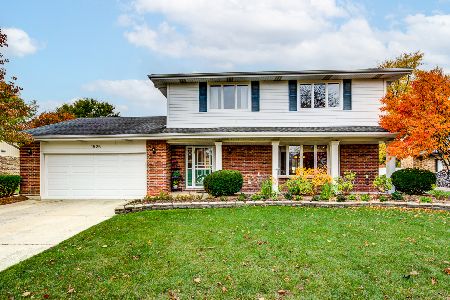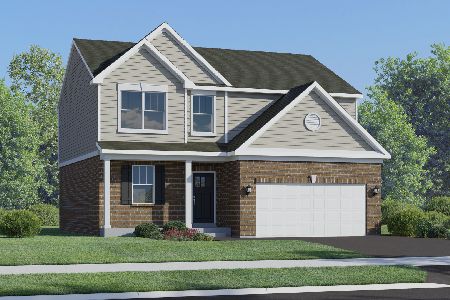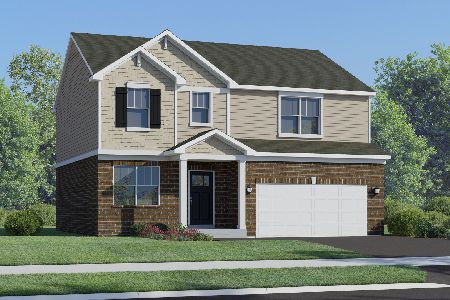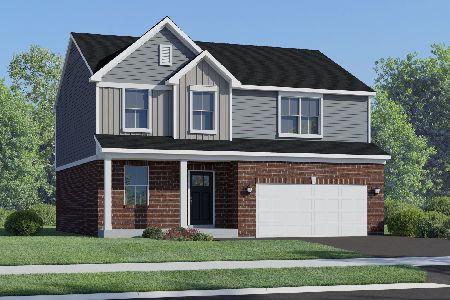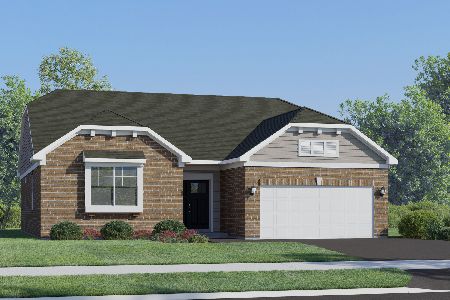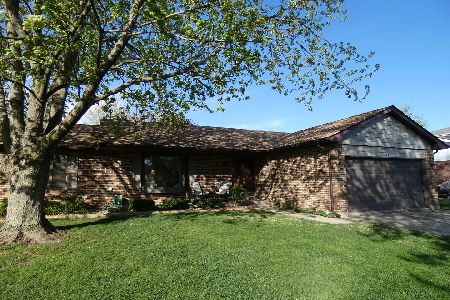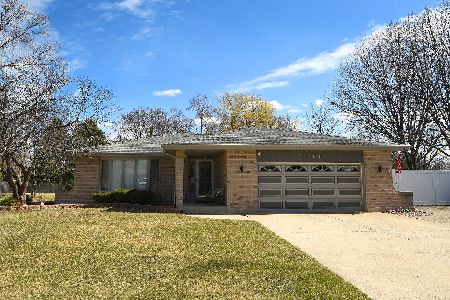1509 Cherrywood Lane, New Lenox, Illinois 60451
$358,500
|
Sold
|
|
| Status: | Closed |
| Sqft: | 2,294 |
| Cost/Sqft: | $152 |
| Beds: | 3 |
| Baths: | 2 |
| Year Built: | 1987 |
| Property Taxes: | $7,893 |
| Days On Market: | 895 |
| Lot Size: | 0,28 |
Description
Welcome to your dream home built on a corner lot! This remarkable property offers 3 bedrooms with the flexibility of a 4th bedroom or office, accompanied by 2 full bathrooms. The heart of the home is a spacious kitchen with sleek stainless steel appliances, newer dishwasher and garbage disposal with a combined dining area, and sliding doors that seamlessly connect to the backyard patio. The kitchen flows gracefully into the expansive living room, featuring a captivating bay window and vaulted ceilings that create an open and airy atmosphere. 2 newer skylights. Upstairs, you'll discover three generously sized bedrooms, including a master bedroom with a private balcony and convenient bathroom access. The other two bedrooms boast laminate floors, adding both style and practicality. The lower level is a haven for relaxation and functionality, with a large family room graced by stunning pre-manufactured hardwood floors. Enjoy cozy evenings by the fireplace, and appreciate the added convenience of a full bathroom and the versatile 4th bedroom/office. A sub-basement with partial finishing offers extra potential, accommodating your unique needs and ideas with new ejector pump. Outside, the exterior shines with a huge corner lot that provides ample space for outdoor activities. Delight in the back yard patio, perfect for entertaining or enjoying peaceful moments with a beautiful white picket fence in the backyard to keep your pet safe. The landscaped surroundings showcase a variety of beautiful flowers and plants, enhancing the property's charm. Your future awaits in this exceptional home, where comfort, style, and versatility unite seamlessly. Don't miss out on the opportunity to make this your forever haven!
Property Specifics
| Single Family | |
| — | |
| — | |
| 1987 | |
| — | |
| — | |
| No | |
| 0.28 |
| Will | |
| Country Creek | |
| 0 / Not Applicable | |
| — | |
| — | |
| — | |
| 11861368 | |
| 1508294170010000 |
Nearby Schools
| NAME: | DISTRICT: | DISTANCE: | |
|---|---|---|---|
|
Grade School
Nelson Ridge/nelson Prairie Elem |
122 | — | |
|
Middle School
Liberty Junior High School |
122 | Not in DB | |
|
High School
Lincoln-way West High School |
210 | Not in DB | |
Property History
| DATE: | EVENT: | PRICE: | SOURCE: |
|---|---|---|---|
| 14 Nov, 2014 | Sold | $279,900 | MRED MLS |
| 22 Sep, 2014 | Under contract | $279,900 | MRED MLS |
| 18 Sep, 2014 | Listed for sale | $279,900 | MRED MLS |
| 25 Sep, 2023 | Sold | $358,500 | MRED MLS |
| 19 Aug, 2023 | Under contract | $348,500 | MRED MLS |
| 17 Aug, 2023 | Listed for sale | $348,500 | MRED MLS |
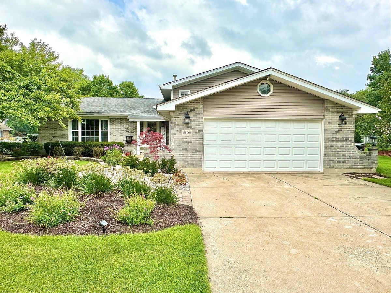
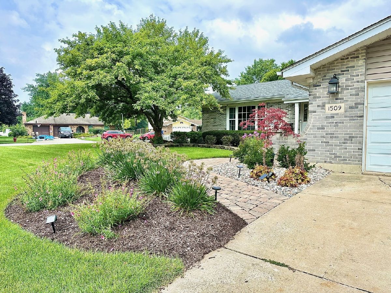
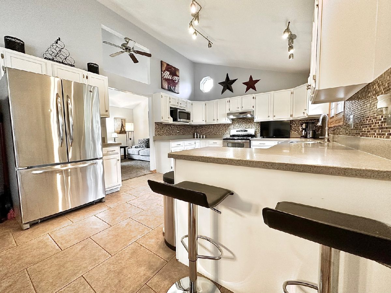
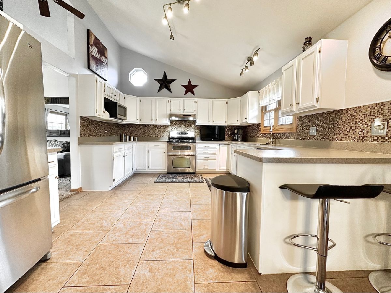
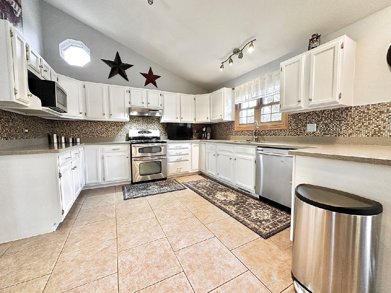
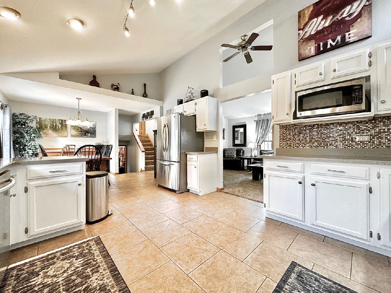
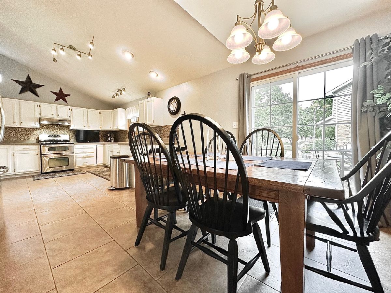
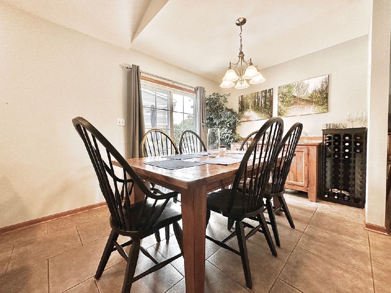
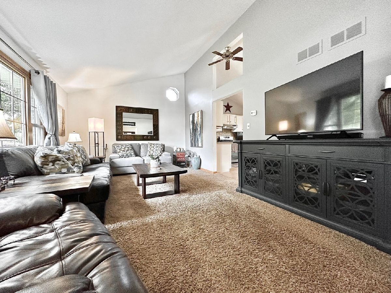
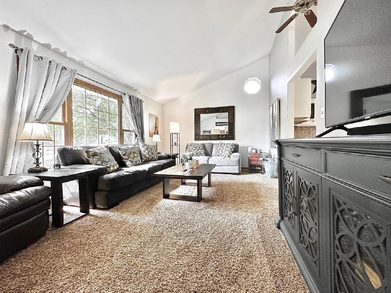
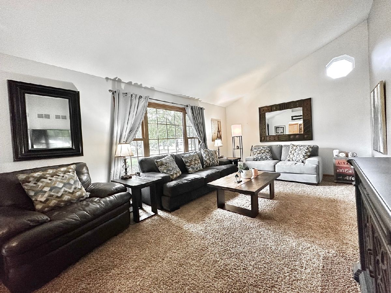
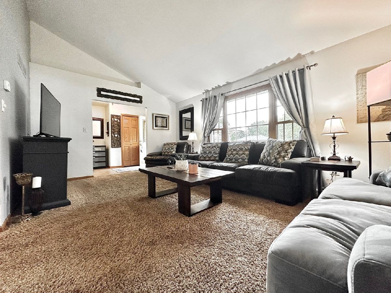
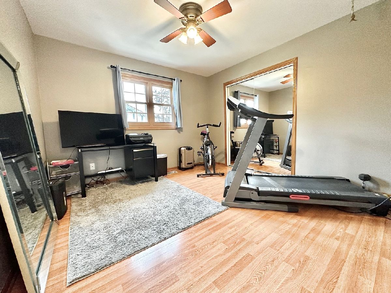
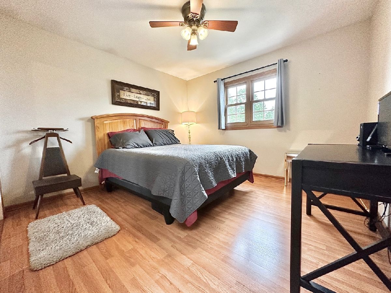
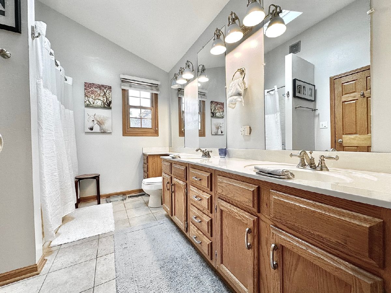
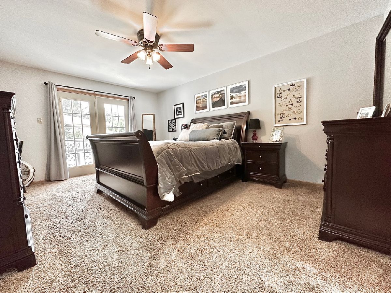
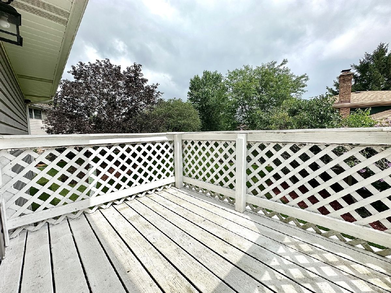
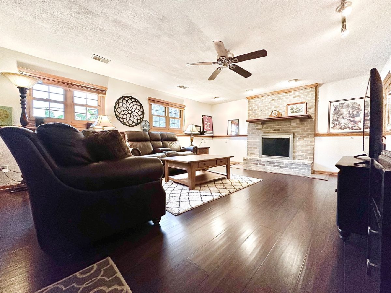
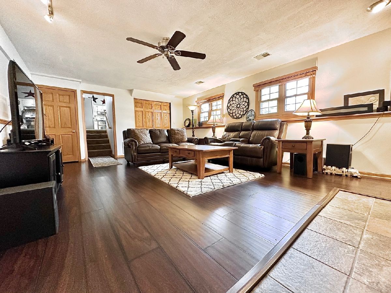
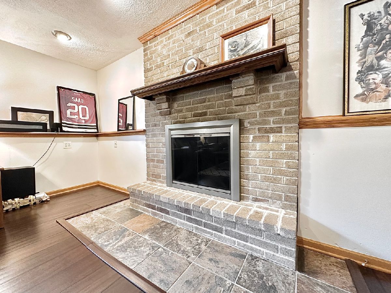
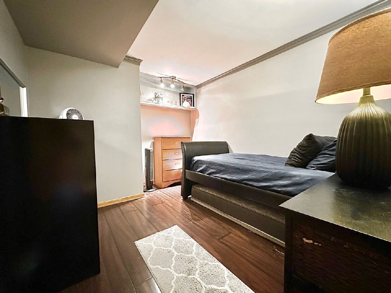
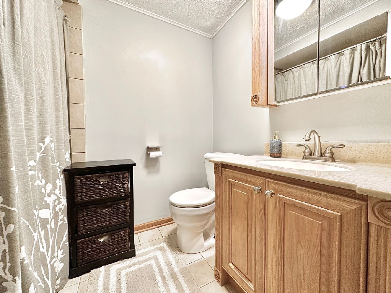
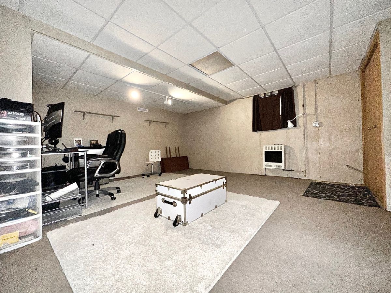
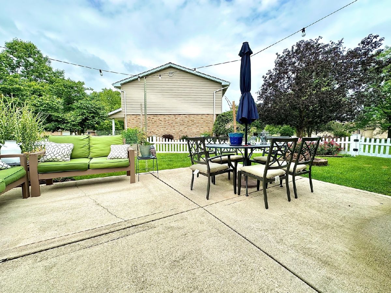
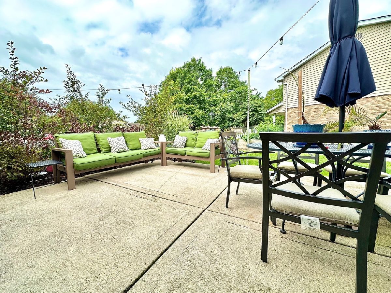
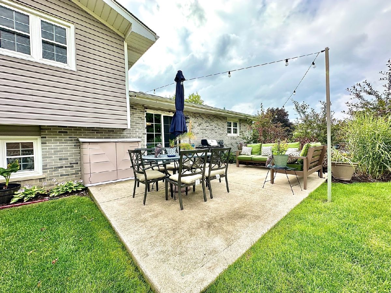
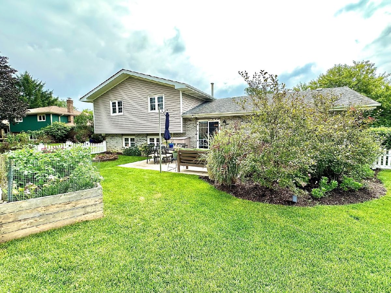
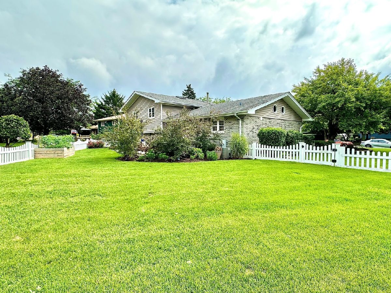
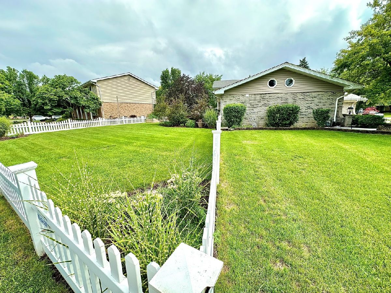
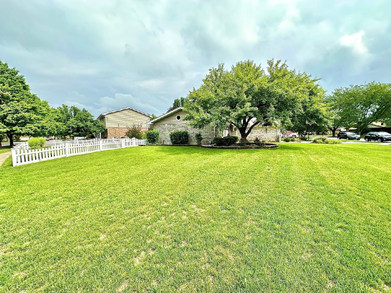
Room Specifics
Total Bedrooms: 3
Bedrooms Above Ground: 3
Bedrooms Below Ground: 0
Dimensions: —
Floor Type: —
Dimensions: —
Floor Type: —
Full Bathrooms: 2
Bathroom Amenities: Double Sink,Soaking Tub
Bathroom in Basement: 1
Rooms: —
Basement Description: Finished,Sub-Basement
Other Specifics
| 2 | |
| — | |
| Concrete | |
| — | |
| — | |
| 12039 | |
| — | |
| — | |
| — | |
| — | |
| Not in DB | |
| — | |
| — | |
| — | |
| — |
Tax History
| Year | Property Taxes |
|---|---|
| 2014 | $6,358 |
| 2023 | $7,893 |
Contact Agent
Nearby Similar Homes
Nearby Sold Comparables
Contact Agent
Listing Provided By
Dapper Crown

