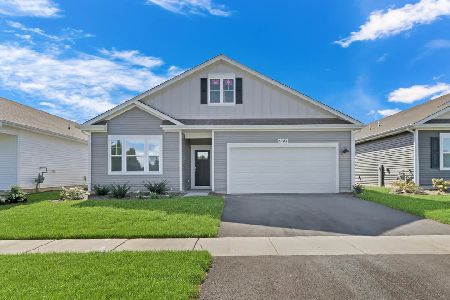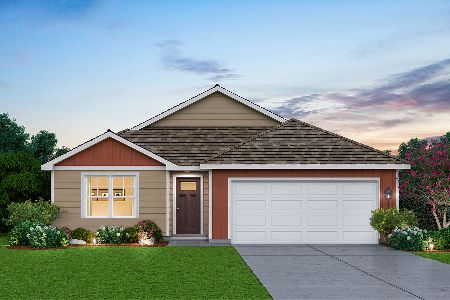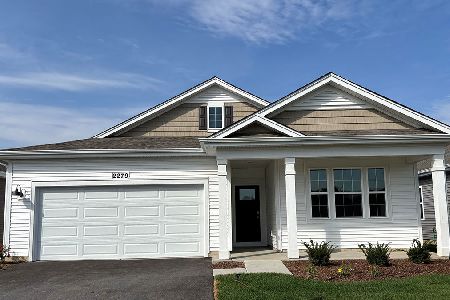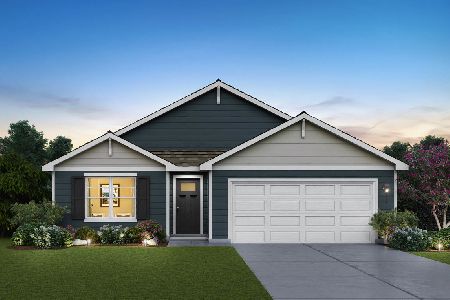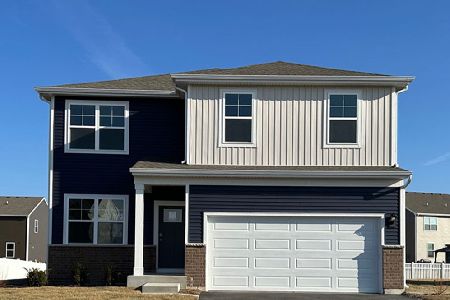1509 Denali Trail, Mchenry, Illinois 60050
$380,000
|
Sold
|
|
| Status: | Closed |
| Sqft: | 3,076 |
| Cost/Sqft: | $114 |
| Beds: | 4 |
| Baths: | 4 |
| Year Built: | 1988 |
| Property Taxes: | $10,036 |
| Days On Market: | 1756 |
| Lot Size: | 1,23 |
Description
This wonderful one owner brick and cedar home has over 4,000 sq. ft. of living space on 1.3 acres at the end of the road with no through traffic. The open kitchen and family room with stone fireplace are the heart of the home. The kitchen has quartz counters and built-in stainless appliances. The large breakfast area overlooks the backyard and opens out to the deck. There is a formal living room and the dining room has hardwood floors, chair rail and tray ceiling with crown molding. There is an optional bedroom or office on the first floor. The primary bedroom and 2 more big bedrooms are upstairs. The owner's suite includes a huge bathroom with bonus area that would be good for computer desk, dressing room or exercise machine. It also also has a private balcony overlooking the big backyard. The full basement includes a rec room with fireplace and full wet bar with marble counter and frig. The lower level includes a 4th full bath. This summer you will enjoy the big deck, brick patio and private setting in Glacier Ridge. There is so much room to let the kids or dogs run. The home has newer Pella windows and the shake roof is treated and inspected on a regular basis. The home also has first floor laundry and 3 car side load garage.
Property Specifics
| Single Family | |
| — | |
| Traditional | |
| 1988 | |
| Full,English | |
| — | |
| No | |
| 1.23 |
| Mc Henry | |
| Glacier Ridge | |
| 100 / Annual | |
| None | |
| Private Well | |
| Septic-Private | |
| 11036611 | |
| 0929177001 |
Nearby Schools
| NAME: | DISTRICT: | DISTANCE: | |
|---|---|---|---|
|
Grade School
Valley View Elementary School |
15 | — | |
|
Middle School
Parkland Middle School |
15 | Not in DB | |
|
High School
Mchenry High School-west Campus |
156 | Not in DB | |
Property History
| DATE: | EVENT: | PRICE: | SOURCE: |
|---|---|---|---|
| 13 May, 2021 | Sold | $380,000 | MRED MLS |
| 2 Apr, 2021 | Under contract | $350,000 | MRED MLS |
| 28 Mar, 2021 | Listed for sale | $350,000 | MRED MLS |

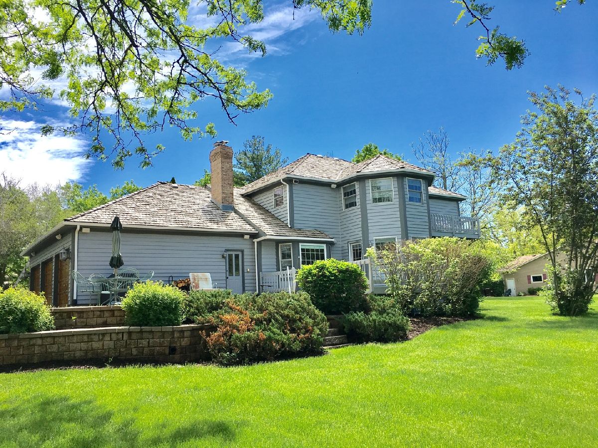
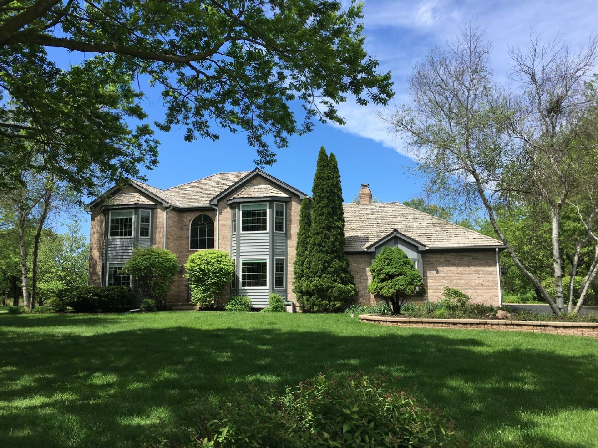
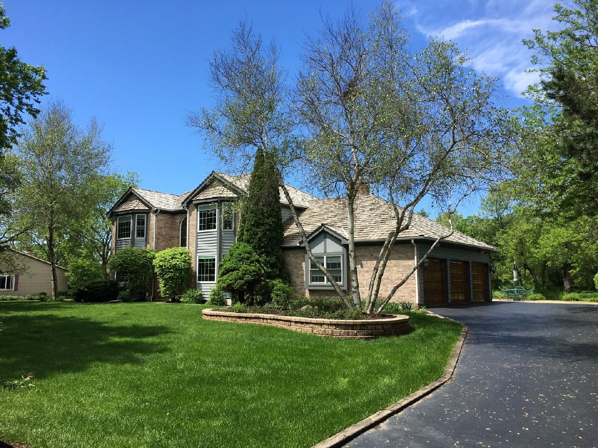
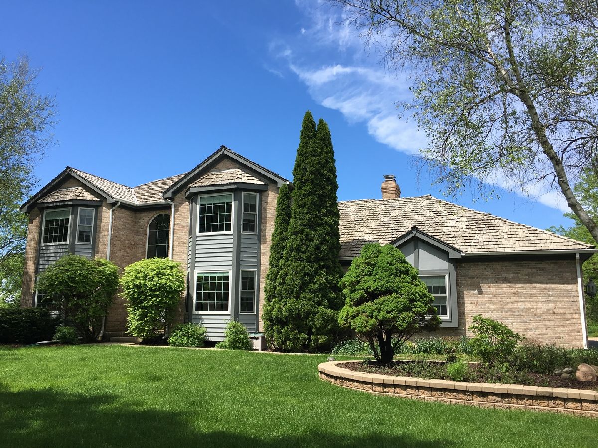


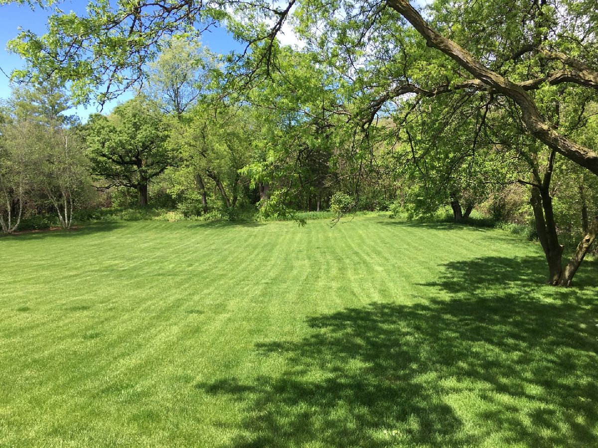


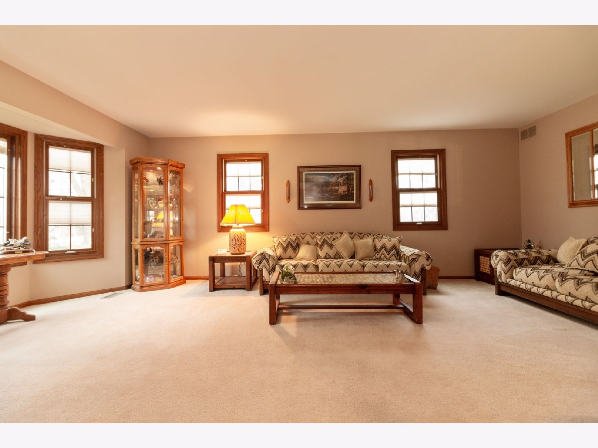

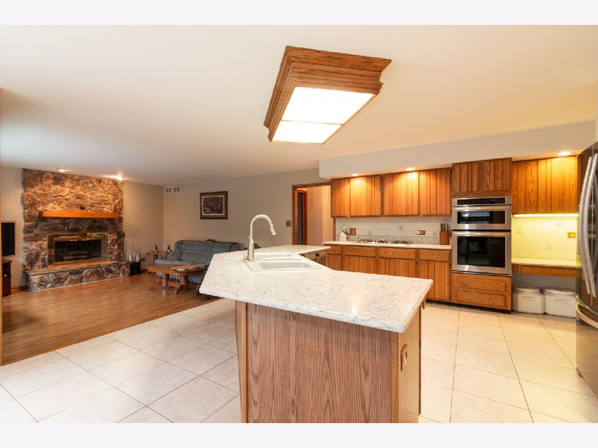

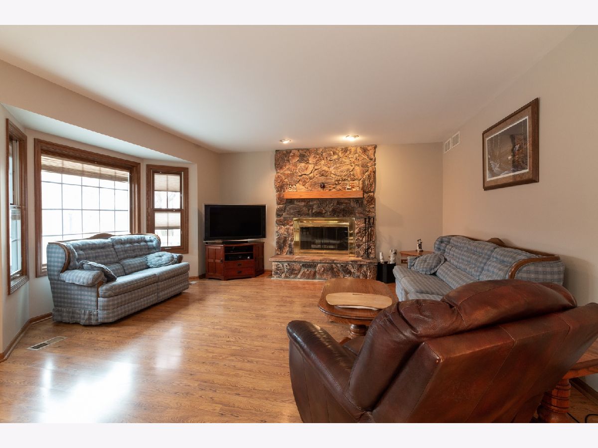




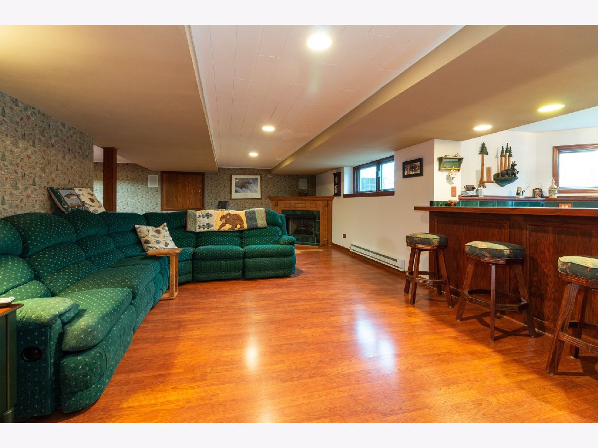
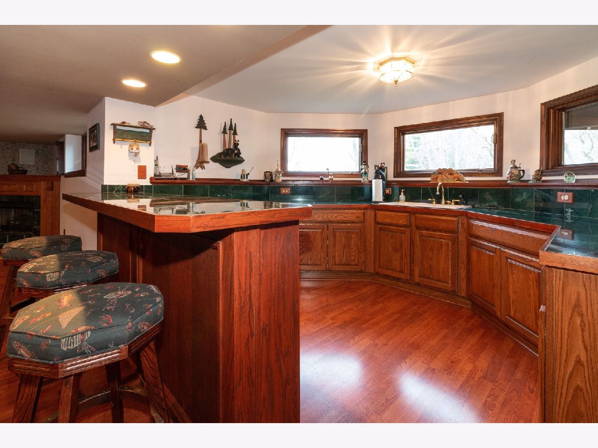
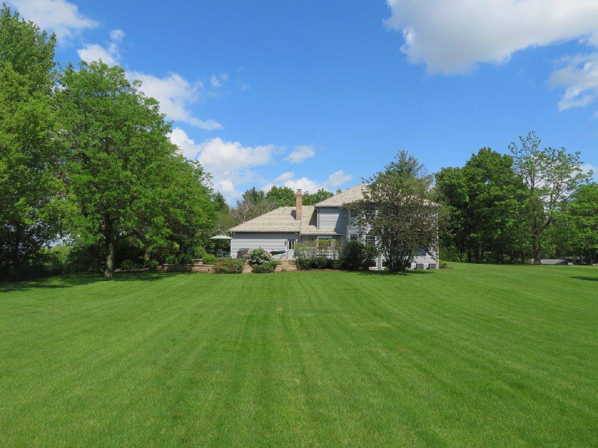









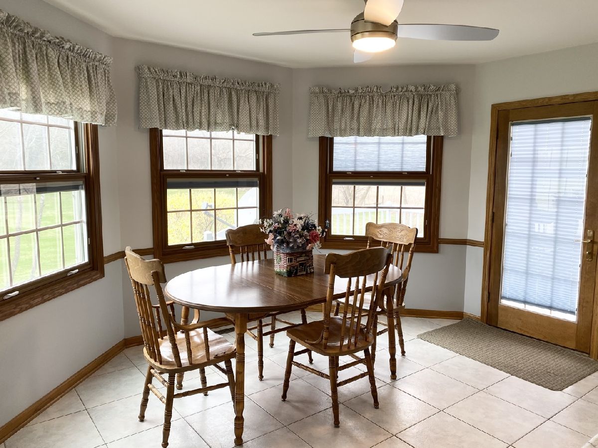

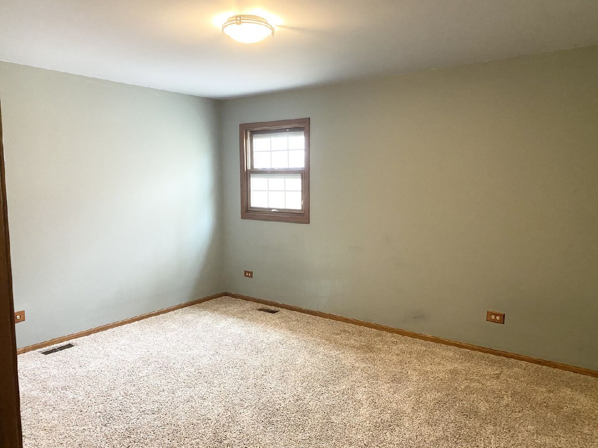
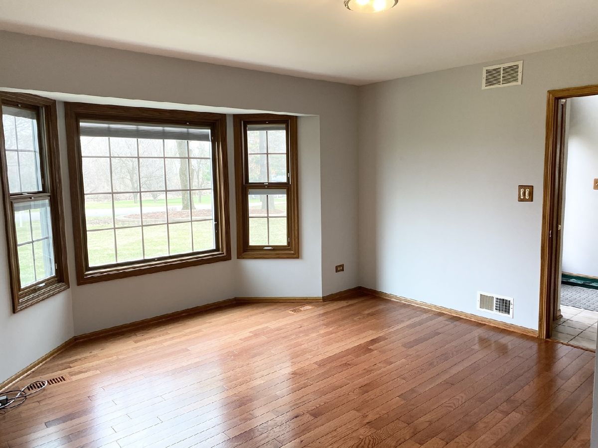
Room Specifics
Total Bedrooms: 4
Bedrooms Above Ground: 4
Bedrooms Below Ground: 0
Dimensions: —
Floor Type: Carpet
Dimensions: —
Floor Type: Carpet
Dimensions: —
Floor Type: Hardwood
Full Bathrooms: 4
Bathroom Amenities: Whirlpool,Separate Shower,Double Sink
Bathroom in Basement: 1
Rooms: Bonus Room,Recreation Room,Foyer,Other Room
Basement Description: Finished
Other Specifics
| 3 | |
| Concrete Perimeter | |
| Asphalt | |
| Deck, Patio | |
| Cul-De-Sac | |
| 161X331X170X319 | |
| — | |
| Full | |
| Hardwood Floors, First Floor Bedroom, First Floor Laundry, First Floor Full Bath | |
| Range, Microwave, Dishwasher, Refrigerator, Freezer, Washer, Dryer, Disposal | |
| Not in DB | |
| — | |
| — | |
| — | |
| Wood Burning, Gas Starter |
Tax History
| Year | Property Taxes |
|---|---|
| 2021 | $10,036 |
Contact Agent
Nearby Similar Homes
Nearby Sold Comparables
Contact Agent
Listing Provided By
Berkshire Hathaway HomeServices Starck Real Estate

