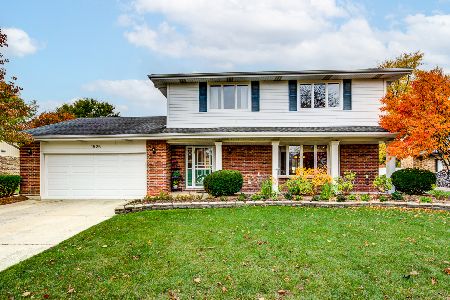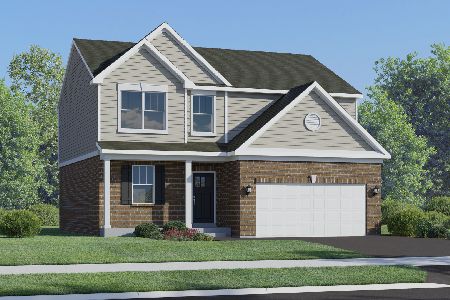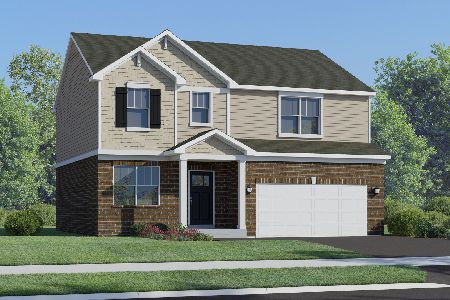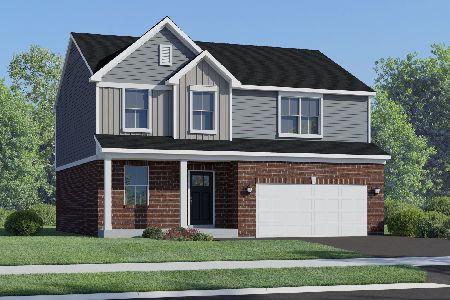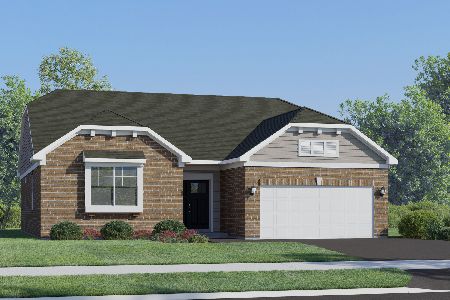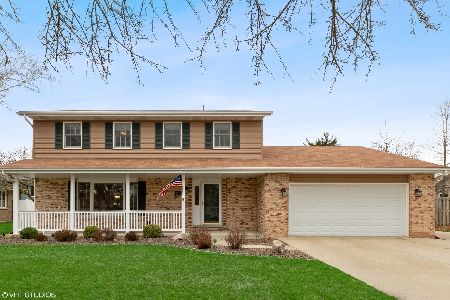1509 Eagle Vista Drive, New Lenox, Illinois 60451
$425,000
|
Sold
|
|
| Status: | Closed |
| Sqft: | 2,400 |
| Cost/Sqft: | $180 |
| Beds: | 3 |
| Baths: | 4 |
| Year Built: | 1986 |
| Property Taxes: | $7,419 |
| Days On Market: | 683 |
| Lot Size: | 0,26 |
Description
Wonderful true brick ranch in the mature Country Creek neighborhood of New Lenox. Entering the home, your clients will appreciate the modern cosmetics and plenty of natural light. Spacious dining/family room combo with new luxury vinyl flooring. Open concept kitchen with pantry, skylight, island, granite countertops, backsplash, custom cabinetry with under glow lightening, and updated appliances. Hardwood flooring in the living room, with brick fireplace and mantle, makes this room feel warm and inviting for family gatherings. Powder room on main level. Large laundry room on main level with attached shelving and updated washer/dryer. Classic crown molding in multiple rooms throughout the home. Heading upstairs, true hardwood floors throughout its entirety. There are three sizable bedrooms, linen closet, and full bath with tub. Master bedroom with en-suite bath and walk-in closet. Full partially-finished basement on the lower level with tile, drop ceilings, and paneling. In addition, there is a full bathroom and built-in sauna. Basement can seamlessly be finished and turned into a combined living space, bar, or home gym. Fantastic fenced in backyard for pets with covered stamped concrete patio and gas grill hookup. Two-Car attached heated garage. It's a great family-style home, well respected schools, developed and welcoming neighborhood. Schedule your private showing today.
Property Specifics
| Single Family | |
| — | |
| — | |
| 1986 | |
| — | |
| — | |
| No | |
| 0.26 |
| Will | |
| Country Creek | |
| 0 / Not Applicable | |
| — | |
| — | |
| — | |
| 12009649 | |
| 1508294190190000 |
Nearby Schools
| NAME: | DISTRICT: | DISTANCE: | |
|---|---|---|---|
|
Grade School
Nelson Ridge/nelson Prairie Elem |
122 | — | |
|
Middle School
Liberty Junior High School |
122 | Not in DB | |
|
High School
Lincoln-way West High School |
210 | Not in DB | |
Property History
| DATE: | EVENT: | PRICE: | SOURCE: |
|---|---|---|---|
| 5 Oct, 2012 | Sold | $214,000 | MRED MLS |
| 12 Aug, 2012 | Under contract | $224,900 | MRED MLS |
| — | Last price change | $239,900 | MRED MLS |
| 5 Apr, 2012 | Listed for sale | $239,900 | MRED MLS |
| 2 May, 2024 | Sold | $425,000 | MRED MLS |
| 24 Mar, 2024 | Under contract | $432,500 | MRED MLS |
| 23 Mar, 2024 | Listed for sale | $432,500 | MRED MLS |
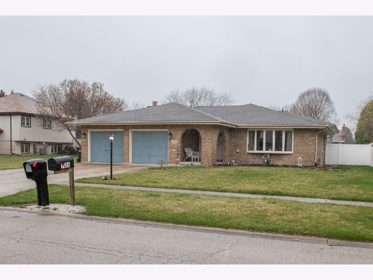
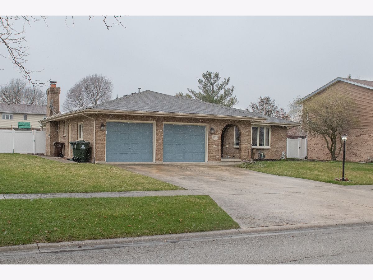
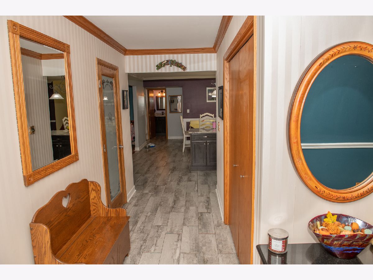
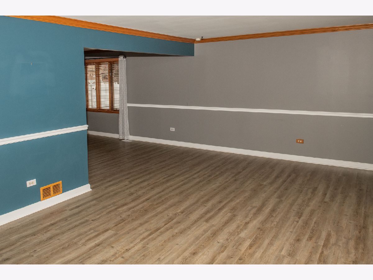
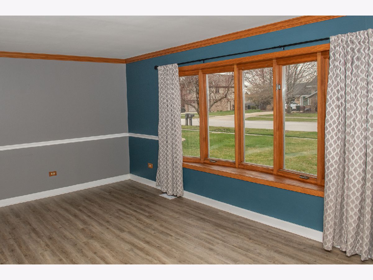
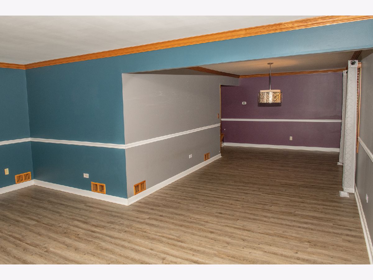
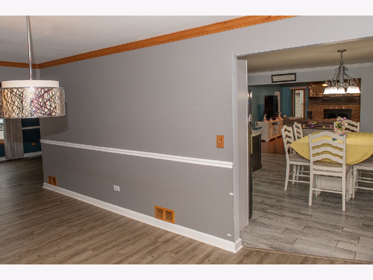
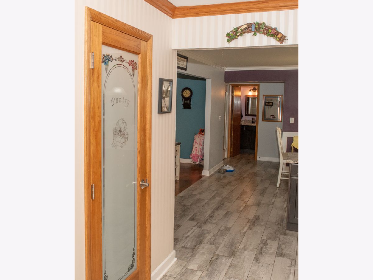
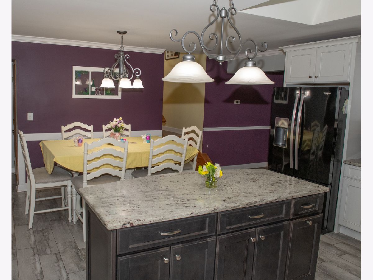
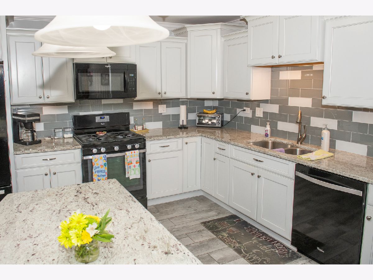
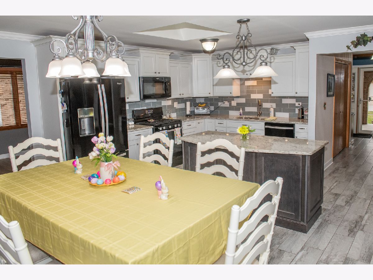
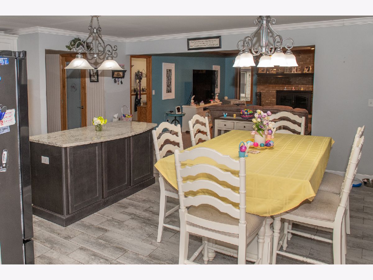
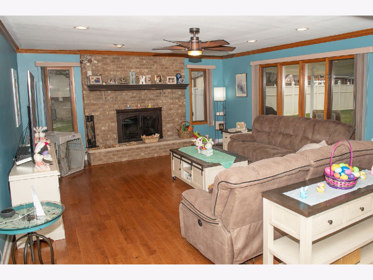
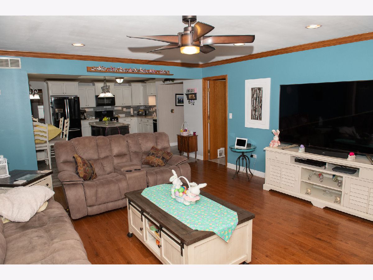
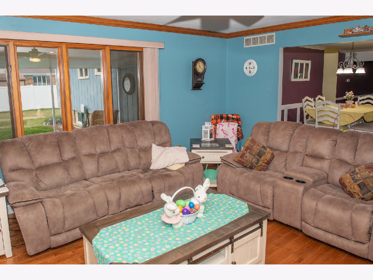
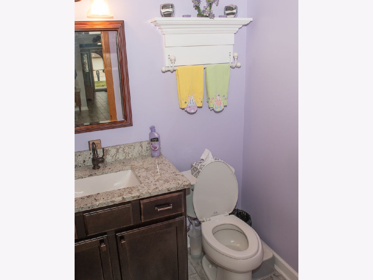
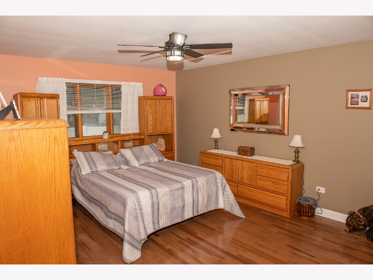
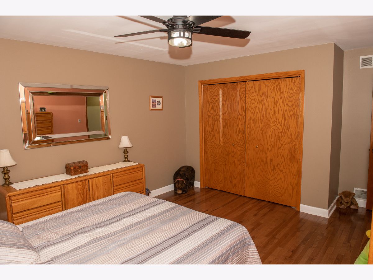
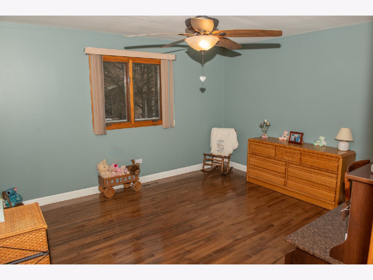
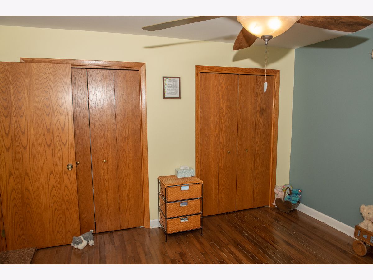
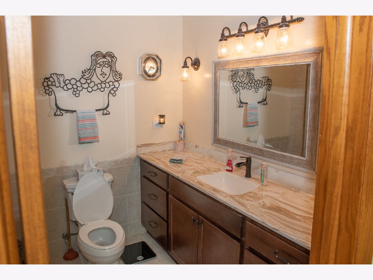
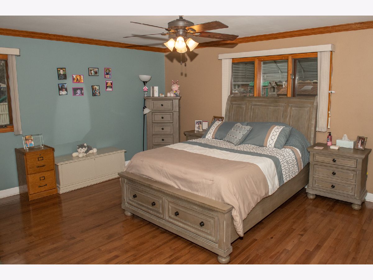
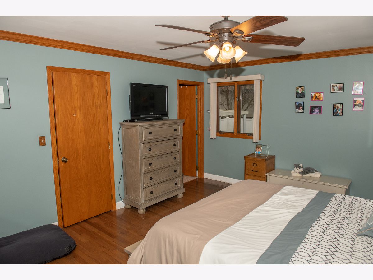
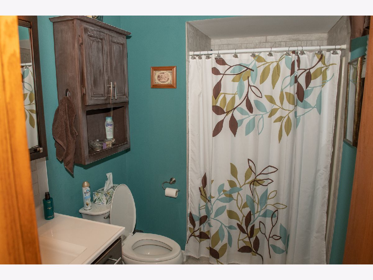
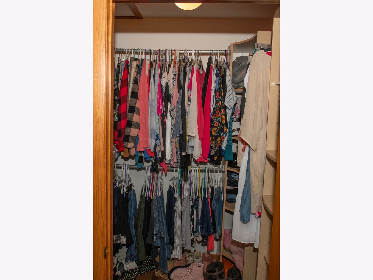
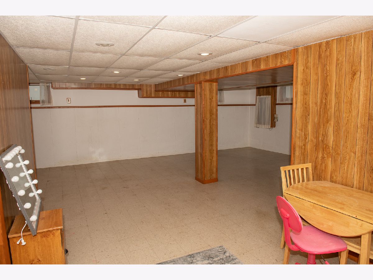
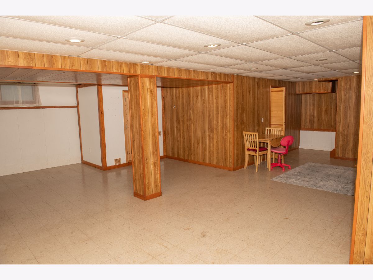
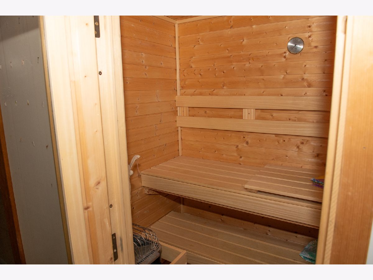
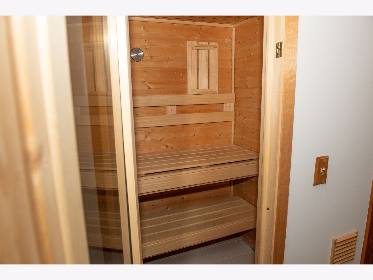
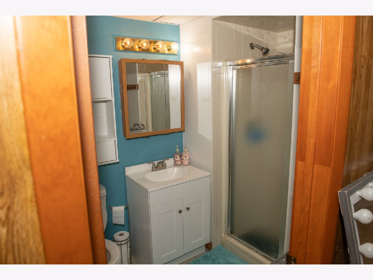
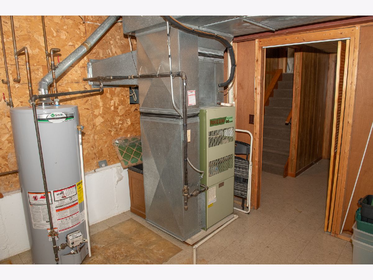
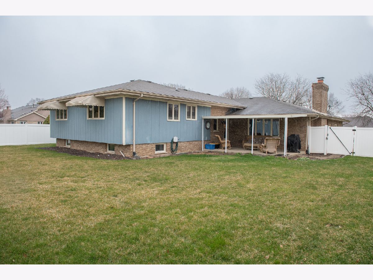
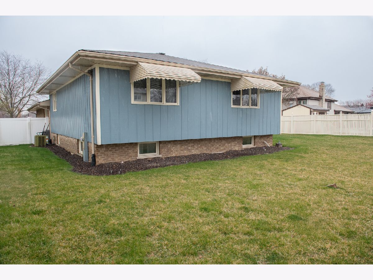
Room Specifics
Total Bedrooms: 3
Bedrooms Above Ground: 3
Bedrooms Below Ground: 0
Dimensions: —
Floor Type: —
Dimensions: —
Floor Type: —
Full Bathrooms: 4
Bathroom Amenities: —
Bathroom in Basement: 1
Rooms: —
Basement Description: Partially Finished,Crawl,Storage Space
Other Specifics
| 2 | |
| — | |
| Concrete | |
| — | |
| — | |
| 140X80 | |
| Unfinished | |
| — | |
| — | |
| — | |
| Not in DB | |
| — | |
| — | |
| — | |
| — |
Tax History
| Year | Property Taxes |
|---|---|
| 2012 | $7,247 |
| 2024 | $7,419 |
Contact Agent
Nearby Similar Homes
Nearby Sold Comparables
Contact Agent
Listing Provided By
CRIS Realty

