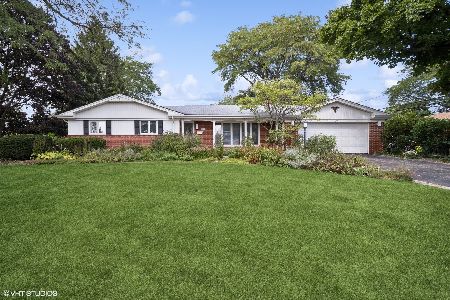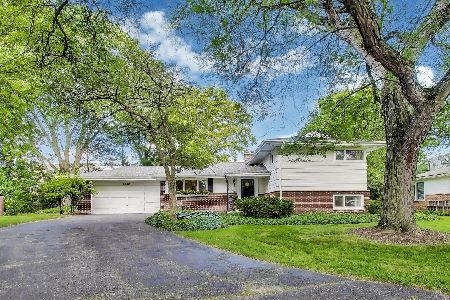1509 Evergreen Terrace, Glenview, Illinois 60025
$375,000
|
Sold
|
|
| Status: | Closed |
| Sqft: | 0 |
| Cost/Sqft: | — |
| Beds: | 3 |
| Baths: | 2 |
| Year Built: | 1957 |
| Property Taxes: | $6,525 |
| Days On Market: | 2776 |
| Lot Size: | 0,00 |
Description
EAST GLENVIEW. Solid Brick Ranch w/Large Finished Basement & Attached 2 Car Garage in sought after Sunset Park. Walk to Shops, Restaurants, Grocery Store & Farmers Market. Beautiful Sun Drenched Living Room w/Stone Fireplace opens to Dining Room with wall of windows overlooking the fenced yard and beautiful perennial gardens. Light and Bright eat-in kitchen with plentiful cabinets & large window overlooking the patio. Family Room with sliding glass door to patio and yard. 3 Great Sized Bedrooms with nice sized closets with organizers. HARDWOOD FLOORS UNDER CARPET. Laundry is conveniently located on the first level or can be placed in basement laundry room. Enormous finished basement with recreation room perfect for family fun. You will never run out of storage in this house with its multiple storage rooms and closets. Great fenced in yard w/beautiful gardens. Easy walk to Award Winning Schools. Minutes to downtown Chicago & O'Hare International Airport. Mounted TV included.
Property Specifics
| Single Family | |
| — | |
| Ranch | |
| 1957 | |
| Full | |
| RANCH | |
| No | |
| — |
| Cook | |
| Sunset Park | |
| 0 / Not Applicable | |
| None | |
| Lake Michigan | |
| Public Sewer | |
| 09982257 | |
| 04264130010000 |
Nearby Schools
| NAME: | DISTRICT: | DISTANCE: | |
|---|---|---|---|
|
Grade School
Lyon Elementary School |
34 | — | |
|
Middle School
Attea Middle School |
34 | Not in DB | |
|
High School
Glenbrook South High School |
225 | Not in DB | |
|
Alternate Elementary School
Pleasant Ridge Elementary School |
— | Not in DB | |
Property History
| DATE: | EVENT: | PRICE: | SOURCE: |
|---|---|---|---|
| 31 Aug, 2018 | Sold | $375,000 | MRED MLS |
| 13 Jul, 2018 | Under contract | $395,000 | MRED MLS |
| — | Last price change | $419,000 | MRED MLS |
| 12 Jun, 2018 | Listed for sale | $419,000 | MRED MLS |
Room Specifics
Total Bedrooms: 3
Bedrooms Above Ground: 3
Bedrooms Below Ground: 0
Dimensions: —
Floor Type: Carpet
Dimensions: —
Floor Type: Carpet
Full Bathrooms: 2
Bathroom Amenities: —
Bathroom in Basement: 0
Rooms: Recreation Room,Storage,Walk In Closet,Other Room
Basement Description: Partially Finished
Other Specifics
| 2.5 | |
| — | |
| Asphalt | |
| Patio | |
| — | |
| 74X112X80X114 | |
| — | |
| — | |
| Hardwood Floors, First Floor Bedroom, First Floor Laundry, First Floor Full Bath | |
| Range, Microwave, Dishwasher, Refrigerator, Washer, Dryer | |
| Not in DB | |
| Street Paved | |
| — | |
| — | |
| Gas Log |
Tax History
| Year | Property Taxes |
|---|---|
| 2018 | $6,525 |
Contact Agent
Nearby Similar Homes
Nearby Sold Comparables
Contact Agent
Listing Provided By
Coldwell Banker Residential









