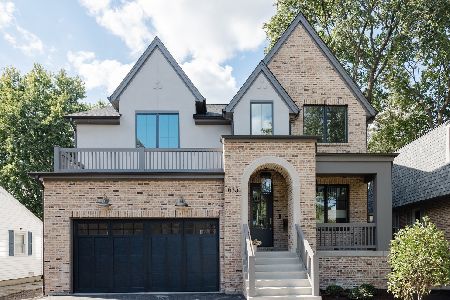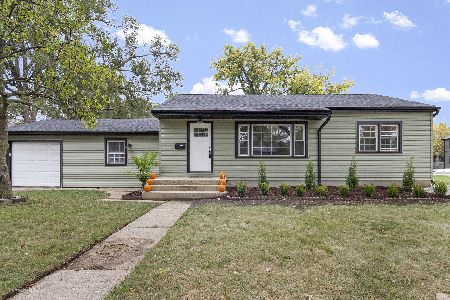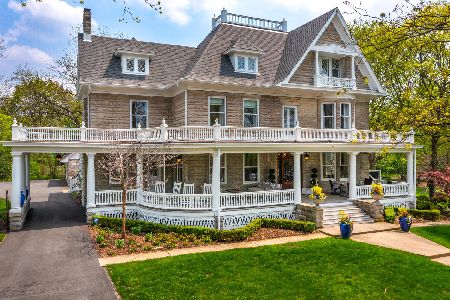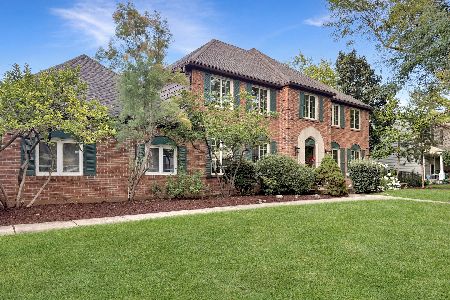1509 Maple Knoll Court, Naperville, Illinois 60563
$500,000
|
Sold
|
|
| Status: | Closed |
| Sqft: | 2,915 |
| Cost/Sqft: | $178 |
| Beds: | 4 |
| Baths: | 4 |
| Year Built: | 1978 |
| Property Taxes: | $9,650 |
| Days On Market: | 3400 |
| Lot Size: | 0,23 |
Description
Spectacularly located in North Naperville finds this completely remodeled spacious modern home. Welcomed by a two story foyer, you will be amazed at the open space and gorgeous views that look out onto the professionally landscaped wooded fully fenced back yard. The kitchen remodel boasts custom maple cabinets, a large island, granite and stainless appliances. Wet bar complete with wine fridge. Custom maple built in bookshelves flank either side of the stone fireplace. A two story family room with yet another fireplace for cozy family fun. The stunning 3/4"refinished hardwood floors and travertine flow through the first floor. Upstairs finds a unique 2 story private master suite complete with loft and spa like master bath. Brand new carpet throughout the 2nd floor, with all new solid wood doors and hardware. Outdoors a refinished deck, Re-sealed stamped concrete patio and pathway. Steps to down town, train station, restaurants, entertainment, Pool & Tennis club. Renown dist.203
Property Specifics
| Single Family | |
| — | |
| Other | |
| 1978 | |
| Full | |
| — | |
| No | |
| 0.23 |
| Du Page | |
| Maple Terrace | |
| 0 / Not Applicable | |
| None | |
| Lake Michigan | |
| Public Sewer | |
| 09354746 | |
| 0807113003 |
Nearby Schools
| NAME: | DISTRICT: | DISTANCE: | |
|---|---|---|---|
|
Grade School
Beebe Elementary School |
203 | — | |
|
Middle School
Jefferson Junior High School |
203 | Not in DB | |
|
High School
Naperville North High School |
203 | Not in DB | |
Property History
| DATE: | EVENT: | PRICE: | SOURCE: |
|---|---|---|---|
| 14 Dec, 2016 | Sold | $500,000 | MRED MLS |
| 24 Oct, 2016 | Under contract | $518,888 | MRED MLS |
| 29 Sep, 2016 | Listed for sale | $518,888 | MRED MLS |
Room Specifics
Total Bedrooms: 4
Bedrooms Above Ground: 4
Bedrooms Below Ground: 0
Dimensions: —
Floor Type: Carpet
Dimensions: —
Floor Type: Carpet
Dimensions: —
Floor Type: Carpet
Full Bathrooms: 4
Bathroom Amenities: Whirlpool,Separate Shower,Double Sink
Bathroom in Basement: 1
Rooms: Loft,Recreation Room,Foyer,Gallery,Eating Area,Great Room
Basement Description: Partially Finished,Crawl
Other Specifics
| 2 | |
| — | |
| Concrete | |
| — | |
| Cul-De-Sac,Fenced Yard,Wooded | |
| 131X70X130X87 | |
| Pull Down Stair | |
| Full | |
| Vaulted/Cathedral Ceilings, Skylight(s), Bar-Wet, Hardwood Floors, Second Floor Laundry | |
| Double Oven, Microwave, Dishwasher, Refrigerator, Bar Fridge, Disposal | |
| Not in DB | |
| Pool, Tennis Courts, Sidewalks, Street Lights, Street Paved | |
| — | |
| — | |
| Wood Burning, Gas Log, Gas Starter |
Tax History
| Year | Property Taxes |
|---|---|
| 2016 | $9,650 |
Contact Agent
Nearby Similar Homes
Nearby Sold Comparables
Contact Agent
Listing Provided By
Coldwell Banker Residential











