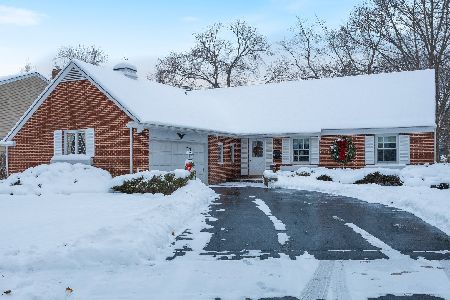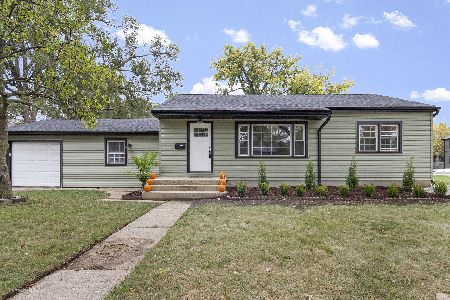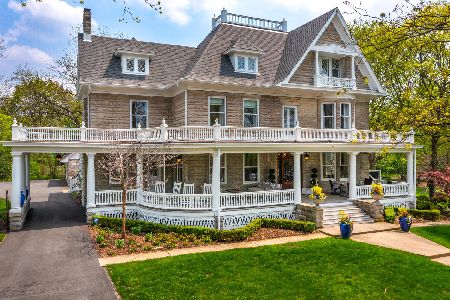1515 Maple Knoll Court, Naperville, Illinois 60563
$660,000
|
Sold
|
|
| Status: | Closed |
| Sqft: | 3,200 |
| Cost/Sqft: | $209 |
| Beds: | 5 |
| Baths: | 4 |
| Year Built: | 1978 |
| Property Taxes: | $10,761 |
| Days On Market: | 2839 |
| Lot Size: | 0,24 |
Description
Stunning home in pristine condition with premium upgrades. No expense was spared on this gourmet kitchen updated in 2015. SS appliances, soft close drawers, custom up lighting, built in wine fridge, warming drawer and a separate hot water tap. Convenient 1st floor laundry and 1st floor office that can easily transform into the 5th bedroom. The large gas fireplace located in the master bedroom creates a cozy ambiance, one of the two gas fireplaces located in the home. Master bathroom features dual vanities, large soaking tub, and steam shower. No reason to leave the house with this home gym equipped with waterproof flooring located in the 1,000 sq ft finished basement. The outdoor amenities include a heated 2.5 car garage, professional landscaping, private fenced yard, and an outdoor kitchen complimented by a wood burning fireplace. Perfect for entertaining guests. Situated on a quiet cul-de-sac, just steps from downtown Naperville and the train station. Truly a must see home.
Property Specifics
| Single Family | |
| — | |
| — | |
| 1978 | |
| Full | |
| — | |
| No | |
| 0.24 |
| Du Page | |
| — | |
| 0 / Not Applicable | |
| None | |
| Public | |
| Public Sewer | |
| 09913410 | |
| 0807113002 |
Nearby Schools
| NAME: | DISTRICT: | DISTANCE: | |
|---|---|---|---|
|
Grade School
Beebe Elementary School |
203 | — | |
|
Middle School
Jefferson Junior High School |
203 | Not in DB | |
|
High School
Naperville North High School |
203 | Not in DB | |
Property History
| DATE: | EVENT: | PRICE: | SOURCE: |
|---|---|---|---|
| 9 Jul, 2018 | Sold | $660,000 | MRED MLS |
| 16 Apr, 2018 | Under contract | $670,000 | MRED MLS |
| 12 Apr, 2018 | Listed for sale | $670,000 | MRED MLS |
Room Specifics
Total Bedrooms: 5
Bedrooms Above Ground: 5
Bedrooms Below Ground: 0
Dimensions: —
Floor Type: Carpet
Dimensions: —
Floor Type: Carpet
Dimensions: —
Floor Type: Carpet
Dimensions: —
Floor Type: —
Full Bathrooms: 4
Bathroom Amenities: Separate Shower,Steam Shower,Double Sink,Soaking Tub
Bathroom in Basement: 1
Rooms: Bedroom 5,Exercise Room,Theatre Room,Recreation Room
Basement Description: Finished
Other Specifics
| 2.5 | |
| — | |
| Concrete | |
| Deck, Porch, Brick Paver Patio, Outdoor Fireplace | |
| Cul-De-Sac,Fenced Yard,Landscaped | |
| 62X131X89X8 | |
| Full | |
| Full | |
| Bar-Wet, Hardwood Floors, Solar Tubes/Light Tubes, First Floor Bedroom, First Floor Laundry | |
| Microwave, Dishwasher, Refrigerator, Freezer, Washer, Dryer, Disposal, Stainless Steel Appliance(s), Wine Refrigerator, Cooktop, Built-In Oven | |
| Not in DB | |
| Clubhouse, Pool, Tennis Courts, Sidewalks, Street Lights | |
| — | |
| — | |
| Wood Burning, Gas Log, Gas Starter |
Tax History
| Year | Property Taxes |
|---|---|
| 2018 | $10,761 |
Contact Agent
Nearby Similar Homes
Nearby Sold Comparables
Contact Agent
Listing Provided By
United Real Estate - Chicago










