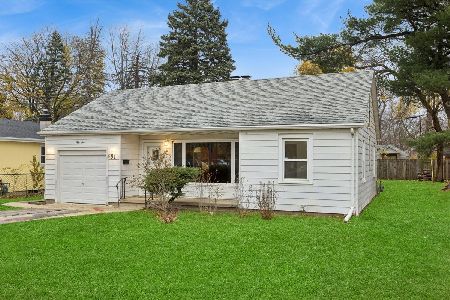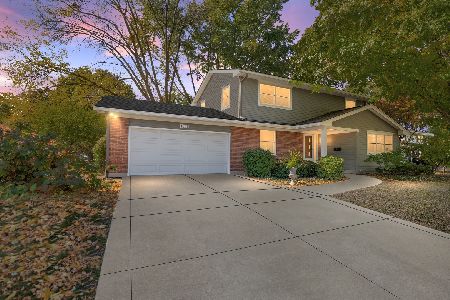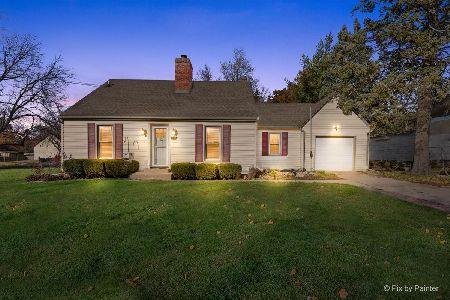1509 Maple Lane, Elgin, Illinois 60123
$300,000
|
Sold
|
|
| Status: | Closed |
| Sqft: | 2,574 |
| Cost/Sqft: | $113 |
| Beds: | 4 |
| Baths: | 3 |
| Year Built: | 1966 |
| Property Taxes: | $7,527 |
| Days On Market: | 1776 |
| Lot Size: | 0,25 |
Description
Spacious and recently renovated 4 bedroom 2-story. Foyer w/new entry door leads to open staircase w/wood & wrought iron railing. Freshly painted interior in neutral tones, newer beige carpeting, laminate & ceramic floors, brushed nickel light fixtures, ceiling fans & arched panel white doors throughout. Eat in kitchen with 42" white cabinetry, granite counters, newer Whirlpool stainless steel appliances, Breakfast Room with bay window. Formal Living and Dining Rooms, first floor Family Room with travertine limestone hearth wood burning fireplace, patio doors lead to Sun/Florida Room with ceramic tile flooring. Huge Master Suite with walk in closet and en-suite full bath. Full Basement is finished for a Family or Rec Room and an Excercise Room all for great additional living space, newer Amana GFA furnace and central air, newer hot water heater 11/16. 10x12 and 10x8 storage sheds, 13x11 block patio. Convenient location close to schools, shopping & banks. Easy access to Randall Rd corridor, I-90 access and Big Timber Metra Station. ****Sellers have received Multiple Offers and are asking for all buyers Highest and Best Offer by Monday 2/8/2021 at 12 Noon.****
Property Specifics
| Single Family | |
| — | |
| Traditional | |
| 1966 | |
| Full | |
| — | |
| No | |
| 0.25 |
| Kane | |
| Maple Manor | |
| 0 / Not Applicable | |
| None | |
| Public | |
| Public Sewer | |
| 10988816 | |
| 0615179002 |
Nearby Schools
| NAME: | DISTRICT: | DISTANCE: | |
|---|---|---|---|
|
Grade School
Hillcrest Elementary School |
46 | — | |
|
Middle School
Kimball Middle School |
46 | Not in DB | |
|
High School
Larkin High School |
46 | Not in DB | |
Property History
| DATE: | EVENT: | PRICE: | SOURCE: |
|---|---|---|---|
| 1 Apr, 2021 | Sold | $300,000 | MRED MLS |
| 8 Feb, 2021 | Under contract | $290,000 | MRED MLS |
| 5 Feb, 2021 | Listed for sale | $290,000 | MRED MLS |
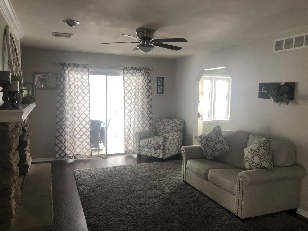
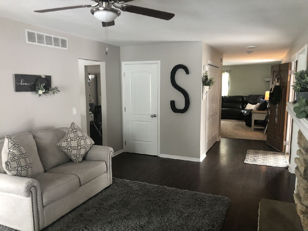
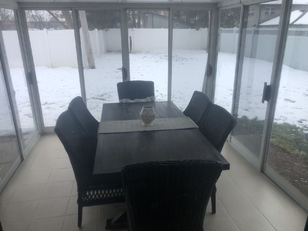
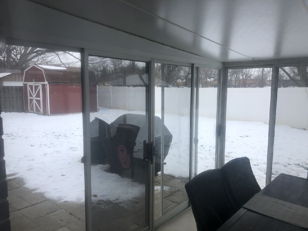
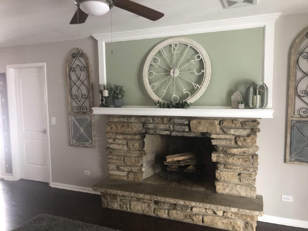
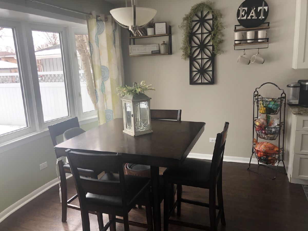
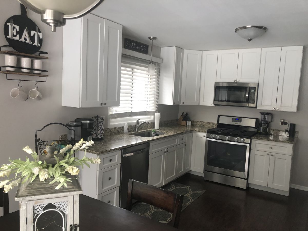
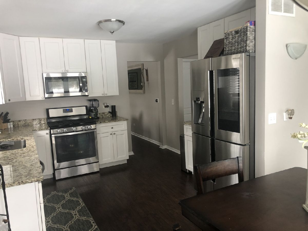
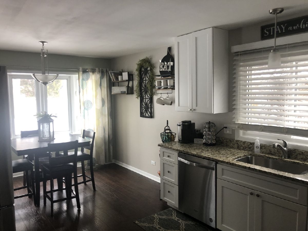
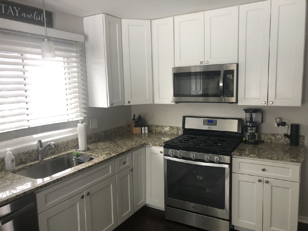
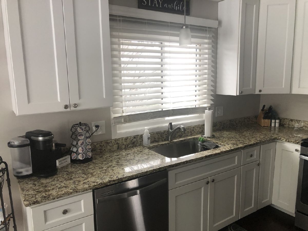
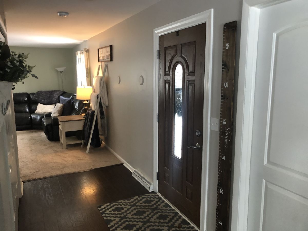
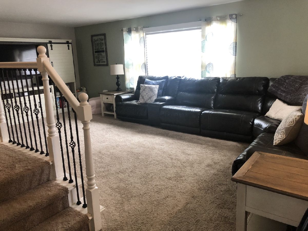
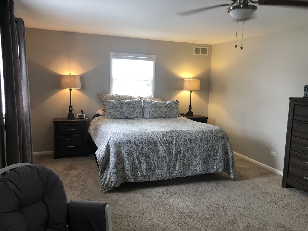
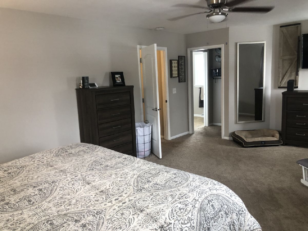
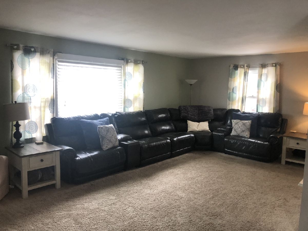
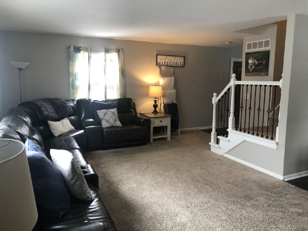
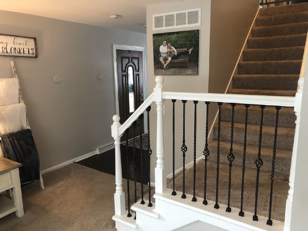
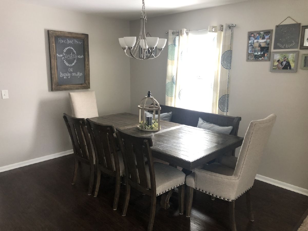
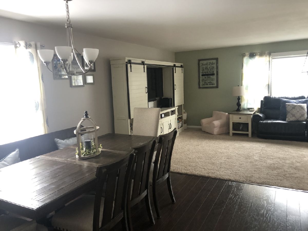
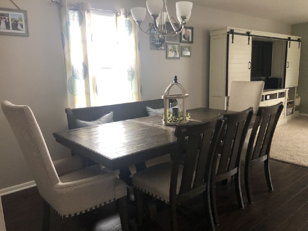
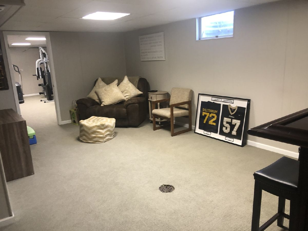
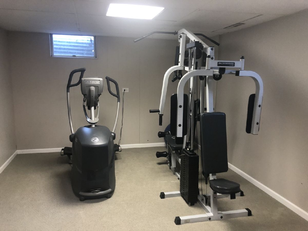
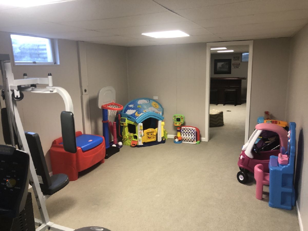
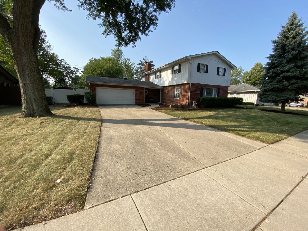
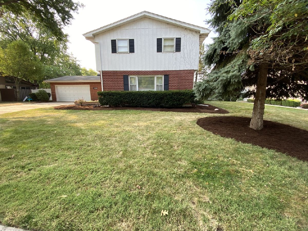
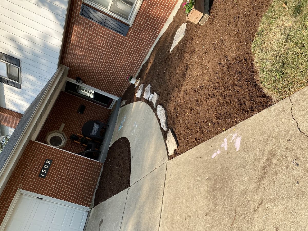
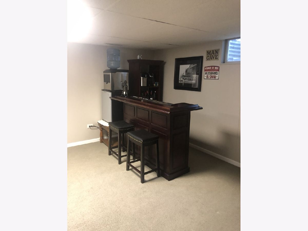
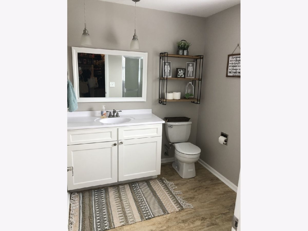
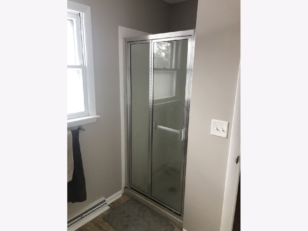
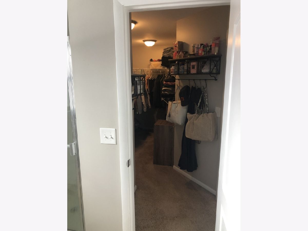
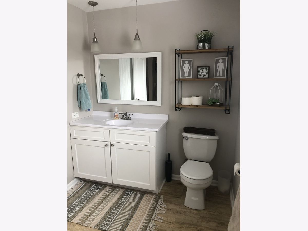
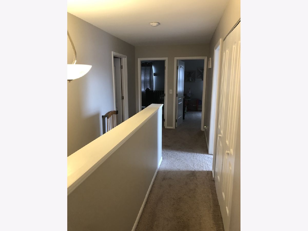
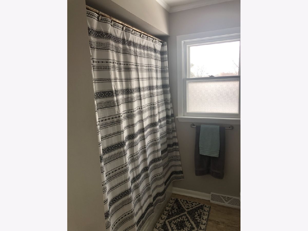
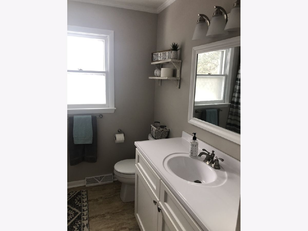
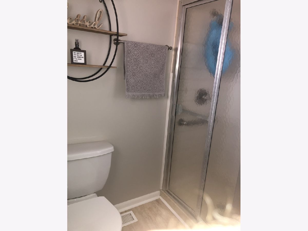
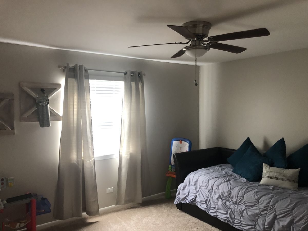
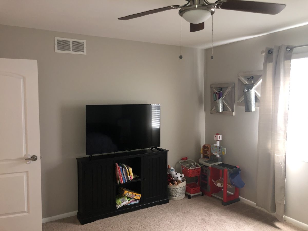
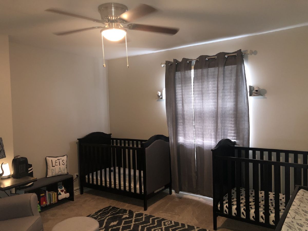
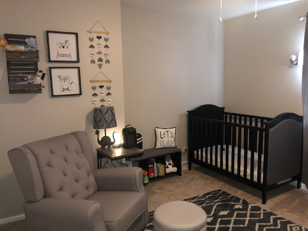
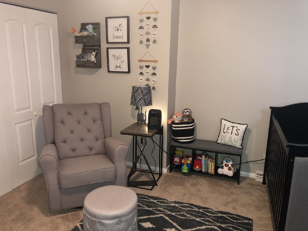
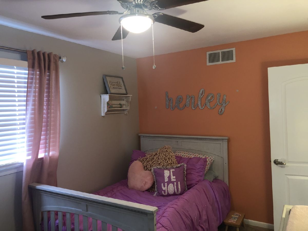
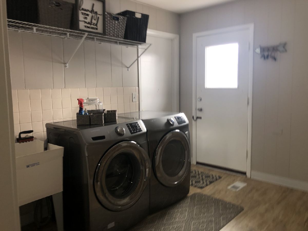
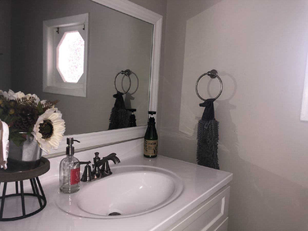
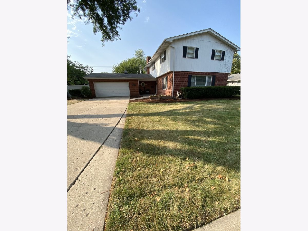
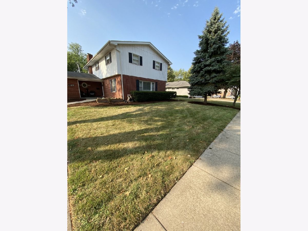
Room Specifics
Total Bedrooms: 4
Bedrooms Above Ground: 4
Bedrooms Below Ground: 0
Dimensions: —
Floor Type: Carpet
Dimensions: —
Floor Type: Carpet
Dimensions: —
Floor Type: Carpet
Full Bathrooms: 3
Bathroom Amenities: —
Bathroom in Basement: 0
Rooms: Foyer,Walk In Closet,Sun Room,Recreation Room,Exercise Room,Storage
Basement Description: Finished,Rec/Family Area,Storage Space
Other Specifics
| 2.5 | |
| Concrete Perimeter | |
| Concrete | |
| Patio, Storms/Screens | |
| Fenced Yard,Irregular Lot,Sidewalks,Streetlights | |
| 85X117X54X30X30X145 | |
| Unfinished | |
| Full | |
| Wood Laminate Floors, First Floor Laundry, First Floor Full Bath | |
| Range, Microwave, Dishwasher, Disposal, Stainless Steel Appliance(s), Gas Oven | |
| Not in DB | |
| Curbs, Sidewalks, Street Lights, Street Paved | |
| — | |
| — | |
| Wood Burning |
Tax History
| Year | Property Taxes |
|---|---|
| 2021 | $7,527 |
Contact Agent
Nearby Similar Homes
Nearby Sold Comparables
Contact Agent
Listing Provided By
Coldwell Banker Real Estate Group

