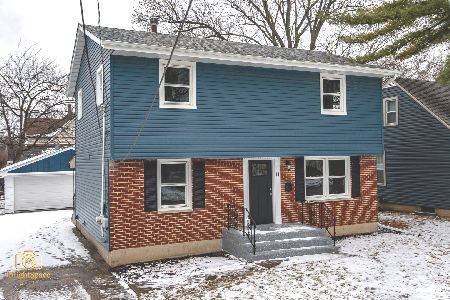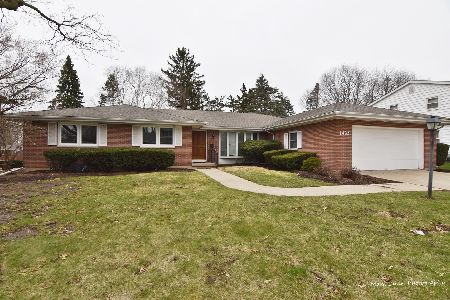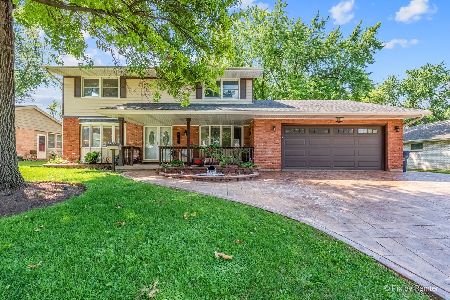1494 Maple Lane, Elgin, Illinois 60123
$264,000
|
Sold
|
|
| Status: | Closed |
| Sqft: | 2,950 |
| Cost/Sqft: | $91 |
| Beds: | 4 |
| Baths: | 3 |
| Year Built: | 1975 |
| Property Taxes: | $6,118 |
| Days On Market: | 2353 |
| Lot Size: | 0,29 |
Description
CUSTOM COLONIAL! 1st time offered! Builder's own home has plenty of living space & lasting value! Check out the room sizes! Wonderful vaulted family room adjacent to kitchen has large brick fireplace w/gas starter! Huge foyer w/hardwood flooring leads to spacious living & dining rooms w/beautiful crown molding! Loads of kitchen cabinet space, newer cooktop & range hood! 1st floor laundry doubles as mud room w/great closet space, leading to powder room. Newer carpeting on 2nd floor & updated hall bath w/corian sinks! Large covered patio & covered front porch on which to enjoy your summer evenings! Dual furnaces & air conditioners for zoned heating/cooling have been recently serviced! Exterior painted in 2017, new roof in approximately 2011. New cap on chimney! Large garage is freshly painted! Massive unfinished basement w/extra commode & shower! 2-story shed is 18 x12! Beautiful wide yard w/mature landscaping!
Property Specifics
| Single Family | |
| — | |
| Colonial | |
| 1975 | |
| Full | |
| CUSTOM | |
| No | |
| 0.29 |
| Kane | |
| Country Knolls North | |
| — / Not Applicable | |
| None | |
| Public | |
| Public Sewer | |
| 10489068 | |
| 0615177028 |
Nearby Schools
| NAME: | DISTRICT: | DISTANCE: | |
|---|---|---|---|
|
Grade School
Hillcrest Elementary School |
46 | — | |
|
Middle School
Kimball Middle School |
46 | Not in DB | |
|
High School
Larkin High School |
46 | Not in DB | |
Property History
| DATE: | EVENT: | PRICE: | SOURCE: |
|---|---|---|---|
| 5 Dec, 2019 | Sold | $264,000 | MRED MLS |
| 19 Oct, 2019 | Under contract | $267,500 | MRED MLS |
| 17 Aug, 2019 | Listed for sale | $267,500 | MRED MLS |
Room Specifics
Total Bedrooms: 4
Bedrooms Above Ground: 4
Bedrooms Below Ground: 0
Dimensions: —
Floor Type: Carpet
Dimensions: —
Floor Type: Carpet
Dimensions: —
Floor Type: Carpet
Full Bathrooms: 3
Bathroom Amenities: Double Sink
Bathroom in Basement: 0
Rooms: Eating Area,Foyer
Basement Description: Unfinished
Other Specifics
| 2 | |
| Concrete Perimeter | |
| Concrete | |
| Patio, Porch, Storms/Screens | |
| Mature Trees | |
| 86X144 | |
| — | |
| Full | |
| Vaulted/Cathedral Ceilings, Hardwood Floors, First Floor Laundry, Built-in Features, Walk-In Closet(s) | |
| Double Oven, Dishwasher, Refrigerator, Washer, Dryer, Disposal | |
| Not in DB | |
| — | |
| — | |
| — | |
| Wood Burning, Attached Fireplace Doors/Screen, Gas Starter |
Tax History
| Year | Property Taxes |
|---|---|
| 2019 | $6,118 |
Contact Agent
Nearby Similar Homes
Nearby Sold Comparables
Contact Agent
Listing Provided By
REMAX Horizon











