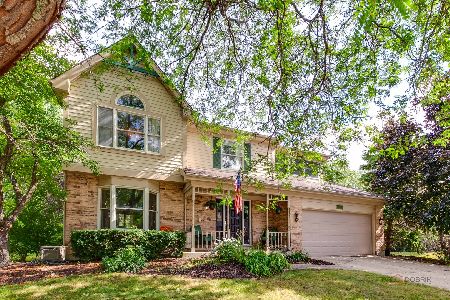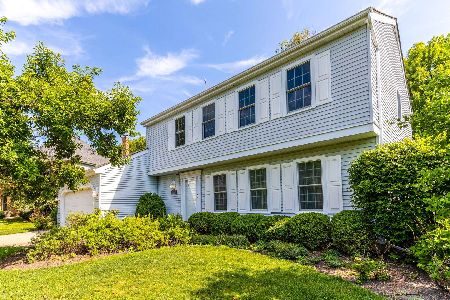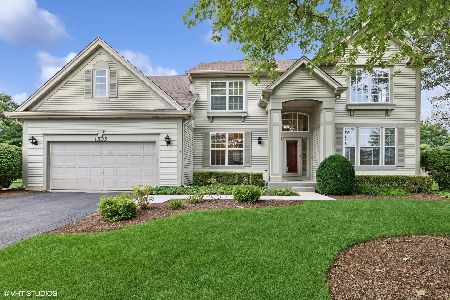1509 Nathan Lane, Libertyville, Illinois 60048
$450,000
|
Sold
|
|
| Status: | Closed |
| Sqft: | 2,914 |
| Cost/Sqft: | $160 |
| Beds: | 4 |
| Baths: | 4 |
| Year Built: | 1999 |
| Property Taxes: | $13,289 |
| Days On Market: | 3488 |
| Lot Size: | 0,25 |
Description
PREPARE TO BE IMPRESSED BY THIS WELL-KEPT HOME! 2-STORY ENTRY/LIVING ROOM, HARDWOOD FLOORS, RECESSED LIGHTS, KITCHEN FEATURES ALL HIGH-END STAINLESS STEEL APPLIANCES, CORIAN COUNTERS, OPEN TO GENEROUS EATING AREA AND FAMILY ROOM. GAS LOG FIREPLACE, FIRST FLOOR LAUNDRY, STUNNING FINISHED BASEMENT WITH HIGH-END 2ND KITCHEN AND FULL BATHROOM - GREAT FOR ENTERTAINING! MASTER SUITE HAS DUAL WALK-IN CLOSETS, MASTER BATH FEATURES DOUBLE SINKS, WHIRLPOOL TUB & SEPARATE SHOWER! HARDWOOD FLOORS HAVE BEEN RECENTLY REFINISHED!NEW HIGH EFFICIENCY FURNACE AND A/C IN 2014! 4 YEAR OLD ROOF! LARGE PATIO IN SOUTH FACING, SUNNY BACKYARD! CUL-DE-SAC LOCATION NEAR PARK!
Property Specifics
| Single Family | |
| — | |
| — | |
| 1999 | |
| Full | |
| — | |
| No | |
| 0.25 |
| Lake | |
| — | |
| 0 / Not Applicable | |
| None | |
| Lake Michigan | |
| Public Sewer | |
| 09216640 | |
| 11182070270000 |
Nearby Schools
| NAME: | DISTRICT: | DISTANCE: | |
|---|---|---|---|
|
Grade School
Butterfield School |
70 | — | |
|
Middle School
Butterfield School |
70 | Not in DB | |
|
High School
Libertyville High School |
128 | Not in DB | |
Property History
| DATE: | EVENT: | PRICE: | SOURCE: |
|---|---|---|---|
| 9 Aug, 2016 | Sold | $450,000 | MRED MLS |
| 25 Jun, 2016 | Under contract | $465,000 | MRED MLS |
| — | Last price change | $470,000 | MRED MLS |
| 5 May, 2016 | Listed for sale | $475,000 | MRED MLS |
Room Specifics
Total Bedrooms: 4
Bedrooms Above Ground: 4
Bedrooms Below Ground: 0
Dimensions: —
Floor Type: Carpet
Dimensions: —
Floor Type: Carpet
Dimensions: —
Floor Type: Carpet
Full Bathrooms: 4
Bathroom Amenities: Separate Shower,Double Sink,Soaking Tub
Bathroom in Basement: 1
Rooms: Kitchen,Recreation Room
Basement Description: Finished
Other Specifics
| 2 | |
| Concrete Perimeter | |
| Asphalt | |
| Patio | |
| Cul-De-Sac | |
| : 89X129X79X129 | |
| — | |
| Full | |
| Vaulted/Cathedral Ceilings, Hardwood Floors, First Floor Laundry | |
| Double Oven, Microwave, Dishwasher, Refrigerator, Washer, Dryer, Stainless Steel Appliance(s) | |
| Not in DB | |
| Sidewalks, Street Lights, Street Paved | |
| — | |
| — | |
| Gas Log, Gas Starter |
Tax History
| Year | Property Taxes |
|---|---|
| 2016 | $13,289 |
Contact Agent
Nearby Similar Homes
Nearby Sold Comparables
Contact Agent
Listing Provided By
RE/MAX Suburban







