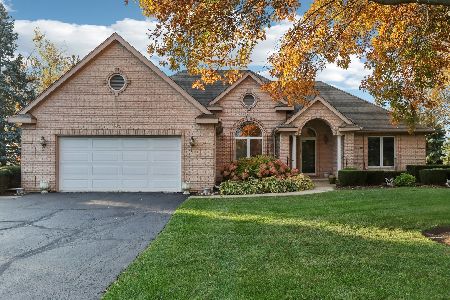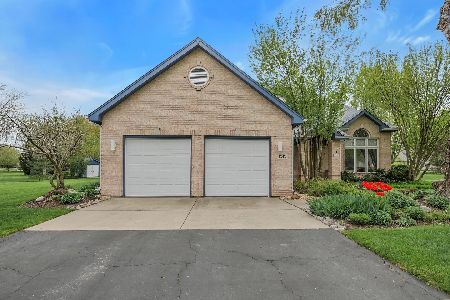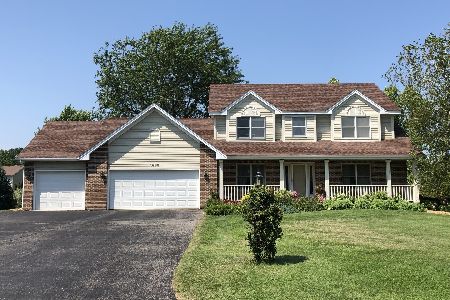1509 Pine Street, Spring Grove, Illinois 60081
$243,500
|
Sold
|
|
| Status: | Closed |
| Sqft: | 2,204 |
| Cost/Sqft: | $113 |
| Beds: | 3 |
| Baths: | 3 |
| Year Built: | 1993 |
| Property Taxes: | $8,107 |
| Days On Market: | 2827 |
| Lot Size: | 0,90 |
Description
Quality built KLM Newport model in desirable Orchard Bluff Estates situated on almost an acre. As you enter the home you quickly notice the volume ceilings in the foyer and living room. Nice formal dining room. Recently updated kitchen with 42" cabinets, new lighting, granite, eating area and sliders to deck. First floor laundry and powder room. Adjacent the kitchen is the large family room with fireplace. Upstairs you will find the spacious master suite with full bath and walk-in closet. Two additional bedrooms plus full bath. Open staircase overlooks living room. Home has been freshly painted and has neutral decor throughout. The unfinished basement is roughed in for a bath and awaiting your finishing touches. Roof new '14.
Property Specifics
| Single Family | |
| — | |
| — | |
| 1993 | |
| Full | |
| NEWPORT | |
| No | |
| 0.9 |
| Mc Henry | |
| Orchard Bluff Estates | |
| 50 / Annual | |
| Other | |
| Private Well | |
| Septic-Private | |
| 09932479 | |
| 0531252002 |
Nearby Schools
| NAME: | DISTRICT: | DISTANCE: | |
|---|---|---|---|
|
Grade School
Spring Grove Elementary School |
2 | — | |
|
Middle School
Nippersink Middle School |
2 | Not in DB | |
|
High School
Richmond-burton Community High S |
157 | Not in DB | |
Property History
| DATE: | EVENT: | PRICE: | SOURCE: |
|---|---|---|---|
| 9 Jul, 2018 | Sold | $243,500 | MRED MLS |
| 22 May, 2018 | Under contract | $249,000 | MRED MLS |
| 30 Apr, 2018 | Listed for sale | $249,000 | MRED MLS |
Room Specifics
Total Bedrooms: 3
Bedrooms Above Ground: 3
Bedrooms Below Ground: 0
Dimensions: —
Floor Type: Carpet
Dimensions: —
Floor Type: Carpet
Full Bathrooms: 3
Bathroom Amenities: Separate Shower
Bathroom in Basement: 0
Rooms: Eating Area,Foyer
Basement Description: Unfinished
Other Specifics
| 2 | |
| — | |
| Asphalt | |
| Deck | |
| — | |
| 197X205 | |
| — | |
| Full | |
| Vaulted/Cathedral Ceilings, Wood Laminate Floors, First Floor Laundry | |
| Range, Dishwasher, Refrigerator, Washer, Dryer | |
| Not in DB | |
| Street Paved | |
| — | |
| — | |
| — |
Tax History
| Year | Property Taxes |
|---|---|
| 2018 | $8,107 |
Contact Agent
Nearby Similar Homes
Nearby Sold Comparables
Contact Agent
Listing Provided By
RE/MAX Plaza







