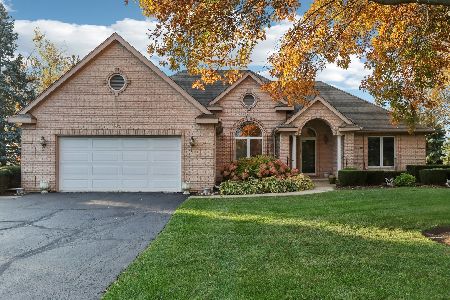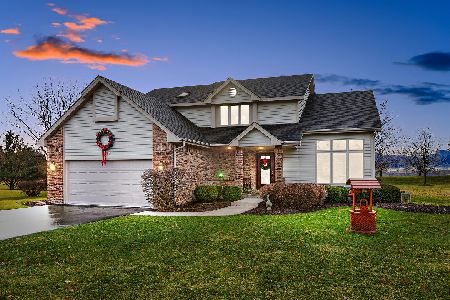1501 Elm Street, Spring Grove, Illinois 60081
$270,000
|
Sold
|
|
| Status: | Closed |
| Sqft: | 0 |
| Cost/Sqft: | — |
| Beds: | 4 |
| Baths: | 3 |
| Year Built: | 1999 |
| Property Taxes: | $8,448 |
| Days On Market: | 2482 |
| Lot Size: | 0,58 |
Description
Orchard Bluff Estates. Nippersink District 2 & McHenry District 157 Schools. Former Model w/ lots of upgrades. Two Story Foyer. Open Floor Plan. Formal Living & Dining Rooms. Large Eat-in Kitchen open to Family Room w/ fireplace. Large Table Space. Center Island. Wood Floors. 1st Floor Laundry. Large Master Suite w/ Tray Ceiling. Luxury Master Bath w/ soaker tub & separate shower. Large Bedrooms. Finished basement w/ rec room, flex room for office/bedroom/gym. Large storage area. Tumbled concrete brick paver patio. Large open back yard. Easy access to Route 12. Easily commute to IL or WI from this location. Motived seller! Quick close possible!
Property Specifics
| Single Family | |
| — | |
| — | |
| 1999 | |
| Full | |
| FORMER MODEL | |
| No | |
| 0.58 |
| Mc Henry | |
| Orchard Bluff Estates | |
| 50 / Annual | |
| None | |
| Private Well | |
| Septic-Private | |
| 10338636 | |
| 0531253003 |
Property History
| DATE: | EVENT: | PRICE: | SOURCE: |
|---|---|---|---|
| 12 Jul, 2019 | Sold | $270,000 | MRED MLS |
| 8 Jun, 2019 | Under contract | $272,500 | MRED MLS |
| — | Last price change | $279,000 | MRED MLS |
| 10 Apr, 2019 | Listed for sale | $279,000 | MRED MLS |
Room Specifics
Total Bedrooms: 4
Bedrooms Above Ground: 4
Bedrooms Below Ground: 0
Dimensions: —
Floor Type: Carpet
Dimensions: —
Floor Type: Carpet
Dimensions: —
Floor Type: Carpet
Full Bathrooms: 3
Bathroom Amenities: Whirlpool,Separate Shower,Double Sink
Bathroom in Basement: 0
Rooms: Eating Area,Office,Recreation Room,Storage
Basement Description: Finished
Other Specifics
| 2 | |
| Concrete Perimeter | |
| Asphalt | |
| Brick Paver Patio | |
| Corner Lot,Landscaped | |
| 151X267X151X267 | |
| — | |
| Full | |
| Hardwood Floors, First Floor Laundry | |
| Range, Microwave, Dishwasher, Refrigerator, Washer, Dryer | |
| Not in DB | |
| Street Lights, Street Paved | |
| — | |
| — | |
| — |
Tax History
| Year | Property Taxes |
|---|---|
| 2019 | $8,448 |
Contact Agent
Nearby Similar Homes
Nearby Sold Comparables
Contact Agent
Listing Provided By
Baird & Warner





