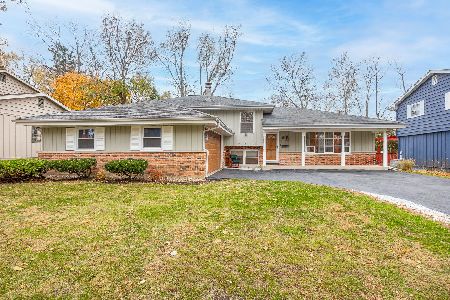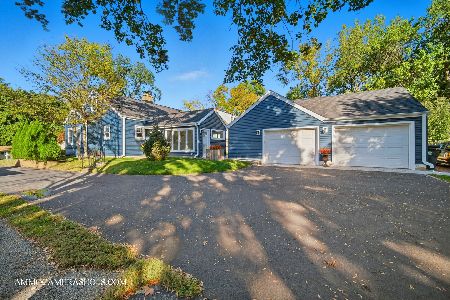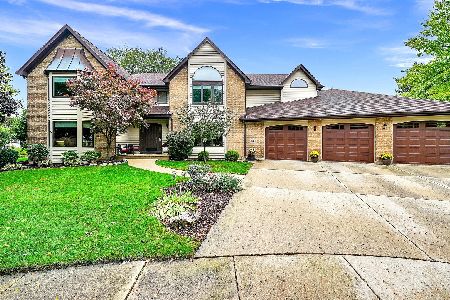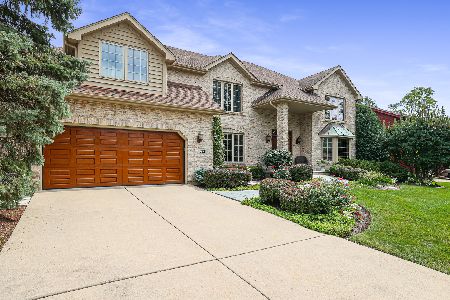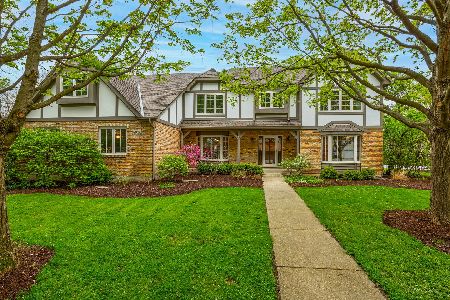1509 Ridgewood Circle, Downers Grove, Illinois 60516
$642,000
|
Sold
|
|
| Status: | Closed |
| Sqft: | 3,013 |
| Cost/Sqft: | $221 |
| Beds: | 5 |
| Baths: | 4 |
| Year Built: | 1989 |
| Property Taxes: | $12,515 |
| Days On Market: | 1996 |
| Lot Size: | 0,28 |
Description
Welcome To This Exceptional Home Featuring A Paver Brick Front & Side Walk Way & A Covered Paver Brick Front Porch! Open Floor Plan .. Perfect for Entertaining.....Spacious, Light-Filled & Bright W/Hardwood Floors Throughout the Main Level. Beautiful Remodeled Custom Kitchen W/ Quartz Countertops & Decorative Backsplash, Large Island W/ Plenty of Seating, Pull Out Shelves In Cabinets, Pantry & Breakfast Area. Wide Open To The Gorgeous Kitchen is The Family Room W/ Raised Ceiling, Wood Burning Fireplace & An Entertainment Area Boasting Built-In Cabinets That Include a Refrigerator Bar, Ice Maker, Wine Rack & Plenty Of Storage Space. First Floor Office Has A Private Entrance Ideal For Home Business. Second Floor Boasts 5 Bedrooms.. A huge Master Bedroom W/ Large Walk-In Closet & Spacious Attic for Extra Storage. Newer Master Bath W/Double Sink Vanity, Granite Countertops, Porcelain Tile, and Seemless Shower Door. Upstairs Bedrooms Are Spacious & Have Walk In Closets. Large Partially Finished Basement With Recreation Room & Huge Bar With Quartz Countertops, Half Bath & 6th Bedroom. To Complete The Wish List Check Out the Gorgeous Back Yard... Extended Paver Brick Patio, Fire Pit W/Gas Starter, Built In Kitchen Area W/ Gas Grill, Smoker, Storage Cabinets & Bar Seating! So many Updates...High Efficiency Furnace & AC 2015, Roof 2014, Brand New HWH, Newer Sump Pump, All Hardscape 2015! Walk To School Town & train. Perfect Hillcrest Neighborhood!
Property Specifics
| Single Family | |
| — | |
| Traditional | |
| 1989 | |
| Full | |
| — | |
| No | |
| 0.28 |
| Du Page | |
| — | |
| — / Not Applicable | |
| None | |
| Lake Michigan | |
| Public Sewer | |
| 10768178 | |
| 0918401055 |
Nearby Schools
| NAME: | DISTRICT: | DISTANCE: | |
|---|---|---|---|
|
Grade School
Hillcrest Elementary School |
58 | — | |
|
Middle School
O Neill Middle School |
58 | Not in DB | |
|
High School
South High School |
99 | Not in DB | |
Property History
| DATE: | EVENT: | PRICE: | SOURCE: |
|---|---|---|---|
| 9 Oct, 2020 | Sold | $642,000 | MRED MLS |
| 11 Aug, 2020 | Under contract | $665,000 | MRED MLS |
| — | Last price change | $675,000 | MRED MLS |
| 2 Jul, 2020 | Listed for sale | $675,000 | MRED MLS |
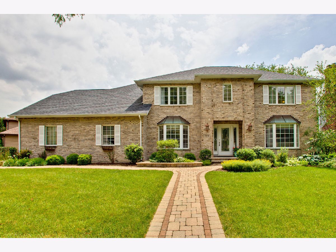
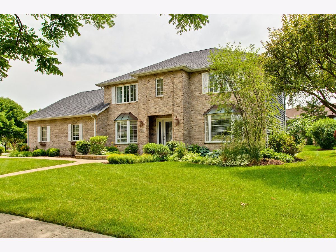
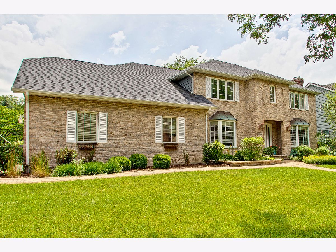
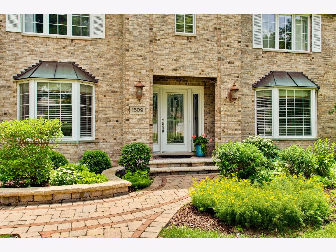
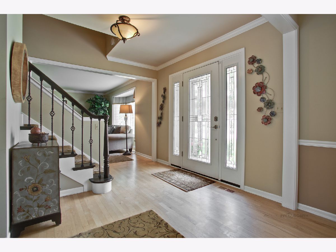
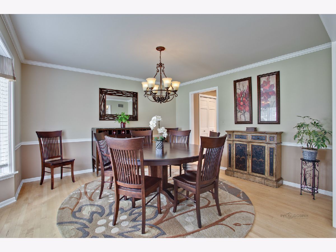
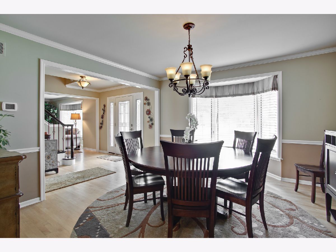
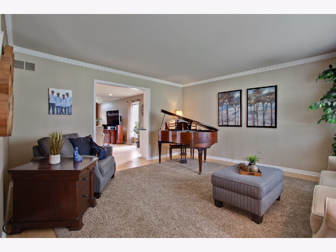
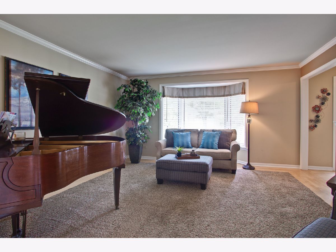
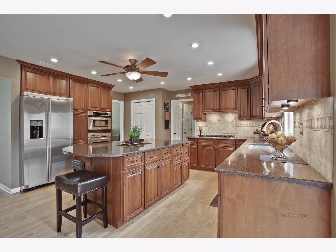
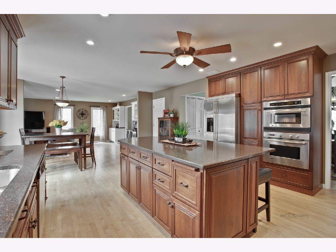
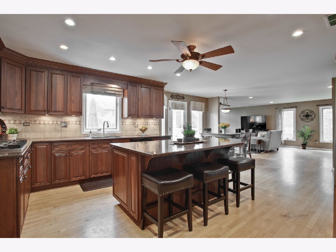
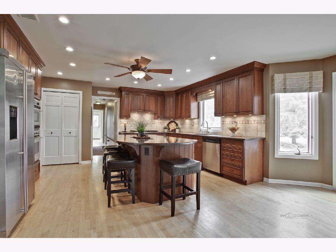
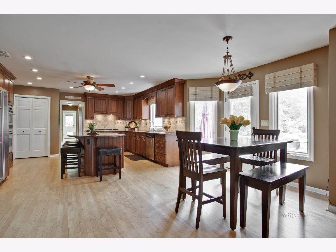
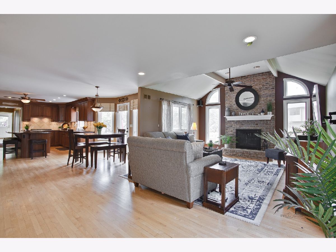
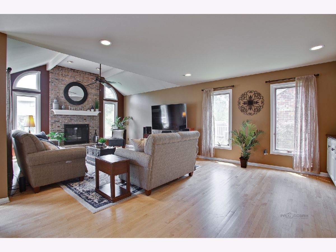
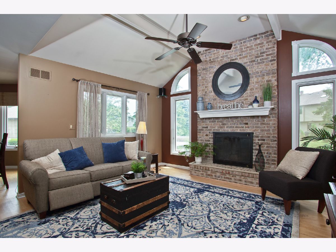
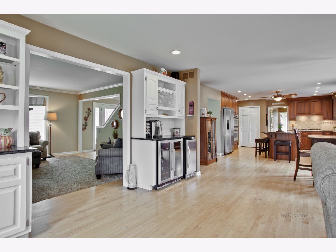
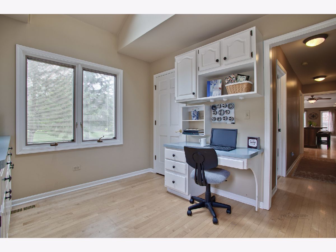
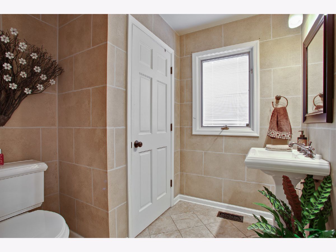
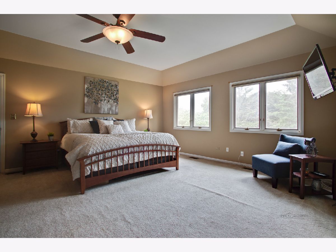
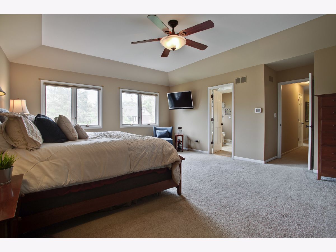
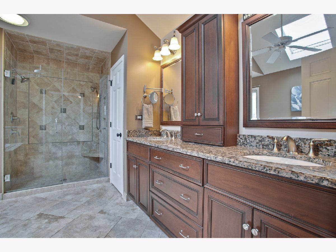
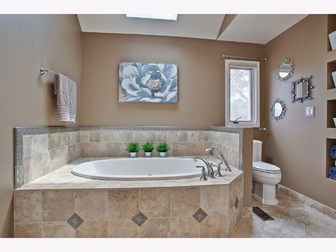
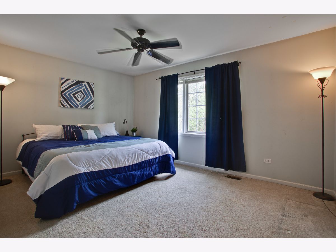
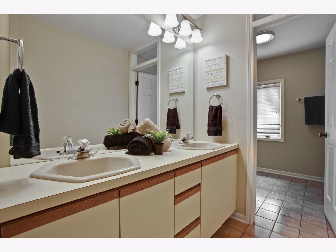
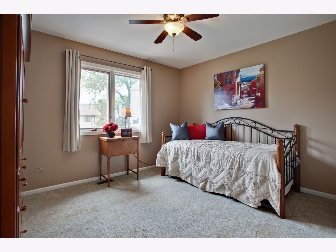
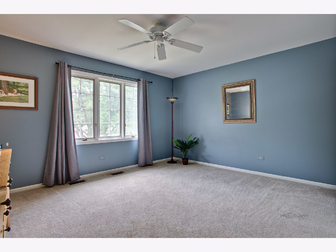
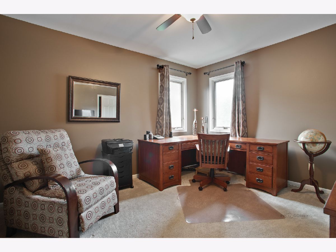
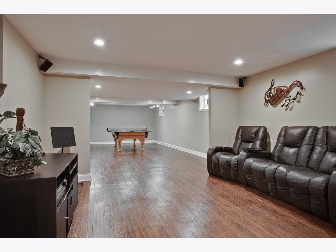
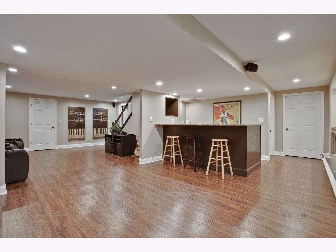
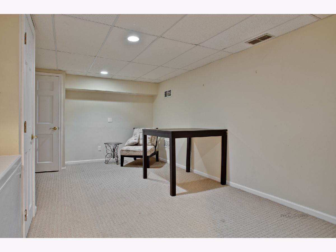
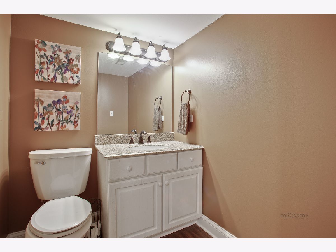
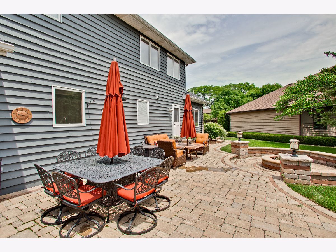
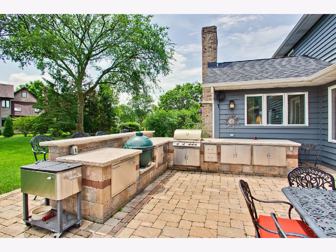
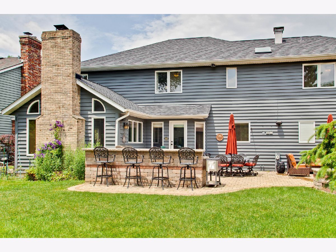
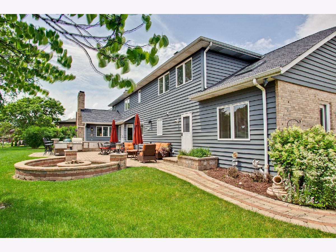
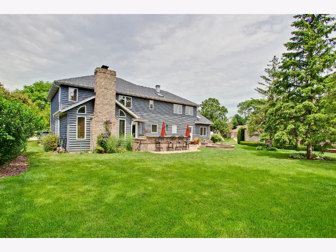
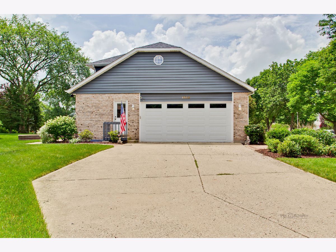
Room Specifics
Total Bedrooms: 6
Bedrooms Above Ground: 5
Bedrooms Below Ground: 1
Dimensions: —
Floor Type: Carpet
Dimensions: —
Floor Type: Carpet
Dimensions: —
Floor Type: Carpet
Dimensions: —
Floor Type: —
Dimensions: —
Floor Type: —
Full Bathrooms: 4
Bathroom Amenities: Separate Shower,Double Sink,Soaking Tub
Bathroom in Basement: 1
Rooms: Bedroom 5,Bedroom 6,Office,Recreation Room,Game Room
Basement Description: Partially Finished
Other Specifics
| 2.5 | |
| — | |
| Concrete | |
| Patio, Brick Paver Patio, Storms/Screens, Outdoor Grill, Fire Pit | |
| Irregular Lot | |
| 126X161X18X165 | |
| — | |
| Full | |
| Skylight(s), Bar-Dry, Hardwood Floors, First Floor Laundry, Built-in Features, Walk-In Closet(s) | |
| Microwave, Dishwasher, Refrigerator, Washer, Dryer, Disposal, Stainless Steel Appliance(s), Wine Refrigerator, Cooktop, Built-In Oven, Range Hood | |
| Not in DB | |
| — | |
| — | |
| — | |
| Wood Burning, Gas Starter |
Tax History
| Year | Property Taxes |
|---|---|
| 2020 | $12,515 |
Contact Agent
Nearby Similar Homes
Nearby Sold Comparables
Contact Agent
Listing Provided By
Platinum Partners Realtors


