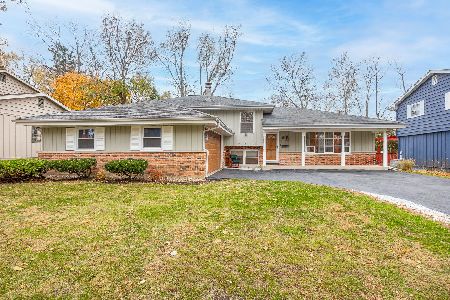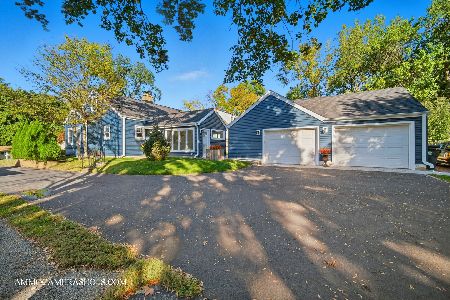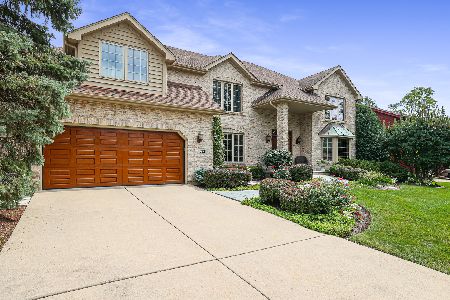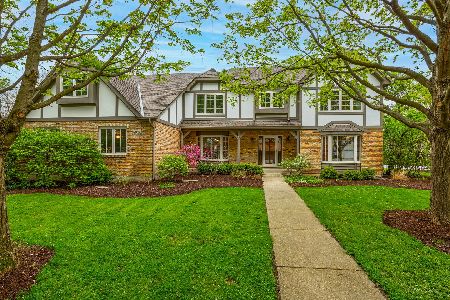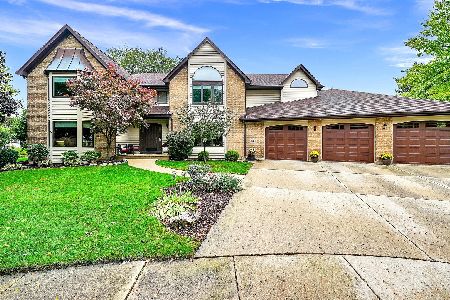1521 Ridgewood Circle, Downers Grove, Illinois 60516
$650,000
|
Sold
|
|
| Status: | Closed |
| Sqft: | 3,850 |
| Cost/Sqft: | $178 |
| Beds: | 5 |
| Baths: | 3 |
| Year Built: | 1993 |
| Property Taxes: | $11,261 |
| Days On Market: | 2530 |
| Lot Size: | 0,00 |
Description
Stunning Custom Built Home In Desirable DG Neighborhood! Steps to Sought After Hillcrest School & Easy Walk to Train & Town! This Gorgeous Home is Impeccably Maintained With An Unmatched Design & Floor Plan. Offering 3900 SQ.FT of Incredible Living Space- Includes 5 BR, 3 Full Baths, Private Study, Reading Loft, 1st Floor Bonus Room (Can Be a BR) & A Huge DR & LR! The Family Room Exudes Warmth & Comfort & Offers Ample Space to Entertain! Gorgeous Sun-Drenched Kitchen w/ Large Pantry, Breakfast Bar, New SS Appliances, Leathered Granite Countertops, Stone Backsplash, Glass Door Cabinets, & A Breakfast Area W/Access To The Beautiful Yard. Upstairs Boasts 5 Spacious BR w/ Double & Walk-in Closets, Lrg Linen Closet, & Huge Attic Space. 2000 SQ. FT. Partially Finished Full Bsmt! 3 Car Garage w /New Garage Doors & NEW 3 Car Driveway. The Exterior Is Magnificent..Paver Brick Patio & Walkway, Brick Wall Flower Beds, Flagstone Steps & Fire Pit Area & Gorgeous landscaping. An Absolute Must See!
Property Specifics
| Single Family | |
| — | |
| Traditional | |
| 1993 | |
| Full | |
| — | |
| No | |
| — |
| Du Page | |
| — | |
| 0 / Not Applicable | |
| None | |
| Lake Michigan,Public | |
| Public Sewer | |
| 10137889 | |
| 0918401057 |
Nearby Schools
| NAME: | DISTRICT: | DISTANCE: | |
|---|---|---|---|
|
Grade School
Hillcrest Elementary School |
58 | — | |
|
Middle School
O Neill Middle School |
58 | Not in DB | |
|
High School
South High School |
99 | Not in DB | |
Property History
| DATE: | EVENT: | PRICE: | SOURCE: |
|---|---|---|---|
| 7 Jun, 2019 | Sold | $650,000 | MRED MLS |
| 30 Mar, 2019 | Under contract | $685,000 | MRED MLS |
| — | Last price change | $699,000 | MRED MLS |
| 15 Jan, 2019 | Listed for sale | $699,000 | MRED MLS |
Room Specifics
Total Bedrooms: 5
Bedrooms Above Ground: 5
Bedrooms Below Ground: 0
Dimensions: —
Floor Type: Carpet
Dimensions: —
Floor Type: Carpet
Dimensions: —
Floor Type: Carpet
Dimensions: —
Floor Type: —
Full Bathrooms: 3
Bathroom Amenities: Whirlpool,Double Sink,Soaking Tub
Bathroom in Basement: 0
Rooms: Bedroom 5,Bonus Room,Breakfast Room,Study,Loft,Foyer
Basement Description: Partially Finished
Other Specifics
| 3 | |
| — | |
| Concrete | |
| — | |
| Landscaped | |
| 57X152X91X152 | |
| Full,Unfinished | |
| Full | |
| Hardwood Floors, First Floor Bedroom, First Floor Laundry, First Floor Full Bath | |
| Microwave, Dishwasher, Refrigerator, Washer, Dryer, Disposal, Cooktop, Built-In Oven | |
| Not in DB | |
| Curbs, Sidewalks, Street Lights, Street Paved | |
| — | |
| — | |
| Wood Burning, Gas Starter |
Tax History
| Year | Property Taxes |
|---|---|
| 2019 | $11,261 |
Contact Agent
Nearby Similar Homes
Nearby Sold Comparables
Contact Agent
Listing Provided By
Platinum Partners Realtors


