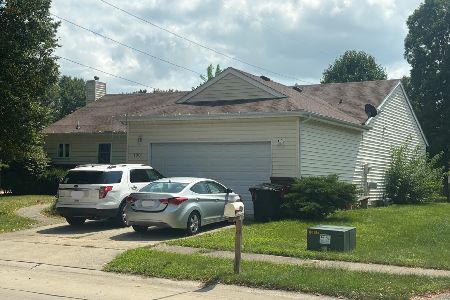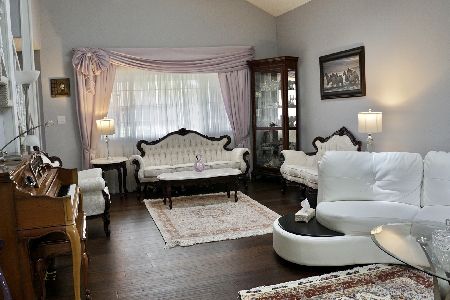1509 Sandpiper Lane, Champaign, Illinois 61821
$234,900
|
Sold
|
|
| Status: | Closed |
| Sqft: | 2,730 |
| Cost/Sqft: | $86 |
| Beds: | 3 |
| Baths: | 3 |
| Year Built: | 1984 |
| Property Taxes: | $3,259 |
| Days On Market: | 2001 |
| Lot Size: | 0,22 |
Description
If you are looking for a break from the traditional style home, then look no further because this is the perfect home for you! This envelope-style two-story home is full of amazing character with 3 bedrooms, 2.5 baths, and an ingeniously versatile and energy efficient floor plan. You will be amazed with the ample amount of multipurpose rooms offered, complete with an upper and lower level sunroom that stretches nearly the entire length of the house. Bursting in personality, this home opens to a spacious living room and offers lots of closet storage, a cozy wood burning fireplace, and a dry-bar giving the home a relaxed and welcoming feel. As you wind around, you are greeted with an open style dining room and updated kitchen that offers an eat in breakfast bar, well-chosen backsplash, stainless steel appliances, loads of functional cabinet space with pull out inserts, and a large walk-in pantry. Adjacent to the beautiful kitchen is a lovely private office, which could be used as a 4th bedroom, that offers peaceful views of the large and newly landscaped backyard. The uniquely designed 2nd floor features tall ceilings and three bedrooms with little treasures around every corner. The impressive master provides a full bath, large walk-in closet, vaulted ceilings, and an amazing entrance to the upper level sunroom that can be used as a gym or additional sitting area to escape and unwind. The amazing upper level sunroom then connects to the 3rd bedroom, creating an additional bonus room that would be perfect for a playroom or den. This home is so refreshingly laid out with its lower-level multifunctional sunroom connecting to both the living and dining room, as well as exterior access to the well-maintained deck and fenced in backyard. If all this wasn't enough, the home provides an organized 2 car garage, balcony overlooking the oversized deck, large garden shed, mature trees, and is perfectly situated in the sought-after Lake Devonshire neighborhood. Peace of mind maintenance includes new roof in 2014, new paint, new flooring in both sunrooms, and new doors & trim. This accommodating home has the potential to fit any life-style and will not last long! AGENT OWNED.
Property Specifics
| Single Family | |
| — | |
| Contemporary | |
| 1984 | |
| None | |
| — | |
| No | |
| 0.22 |
| Champaign | |
| Lake Devonshire | |
| 90 / Annual | |
| Other | |
| Public | |
| Public Sewer | |
| 10817623 | |
| 452023327003 |
Nearby Schools
| NAME: | DISTRICT: | DISTANCE: | |
|---|---|---|---|
|
Grade School
Champaign/middle Call Unit 4 351 |
4 | — | |
|
Middle School
Champaign/middle Call Unit 4 351 |
4 | Not in DB | |
|
High School
Central High School |
4 | Not in DB | |
Property History
| DATE: | EVENT: | PRICE: | SOURCE: |
|---|---|---|---|
| 29 Dec, 2011 | Sold | $117,000 | MRED MLS |
| 21 Dec, 2011 | Under contract | $117,900 | MRED MLS |
| 21 Dec, 2011 | Listed for sale | $0 | MRED MLS |
| 13 Oct, 2020 | Sold | $234,900 | MRED MLS |
| 2 Sep, 2020 | Under contract | $234,900 | MRED MLS |
| 13 Aug, 2020 | Listed for sale | $234,900 | MRED MLS |
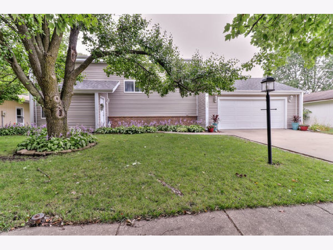
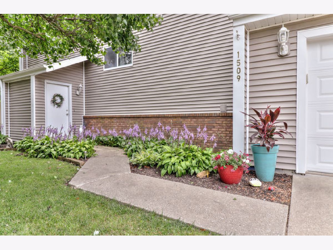
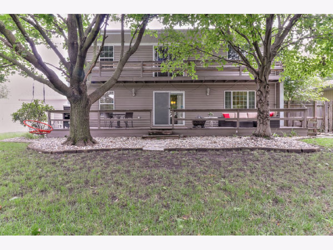
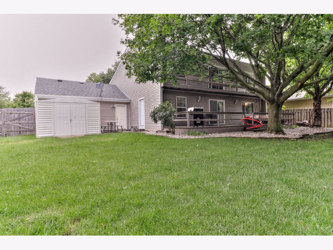
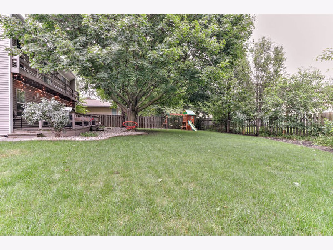
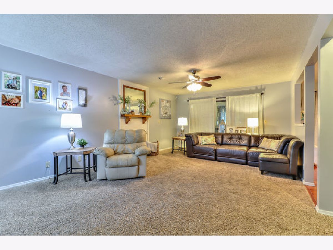
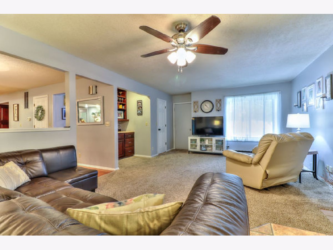
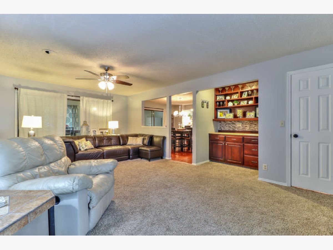
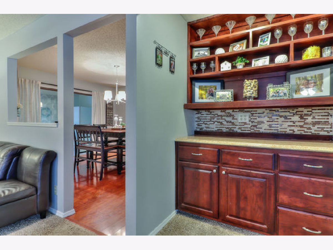
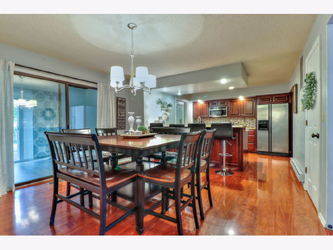
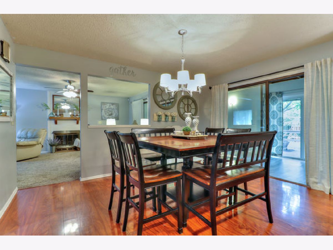
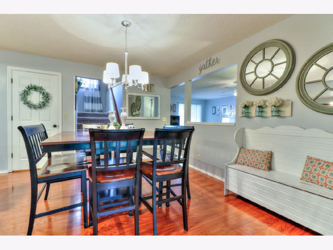
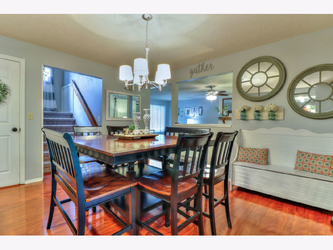
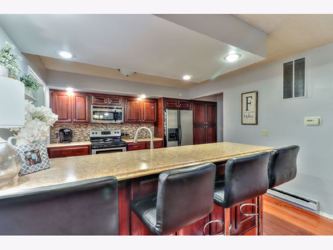
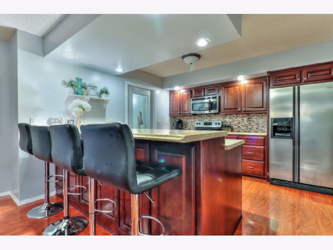
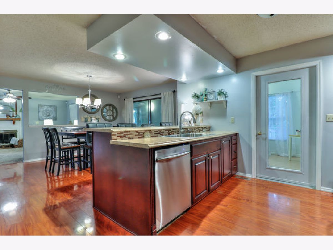
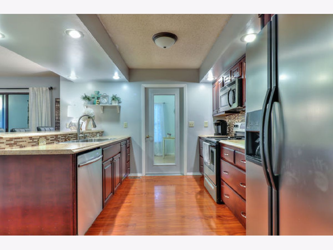
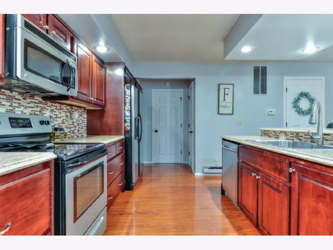
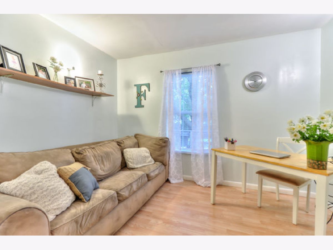
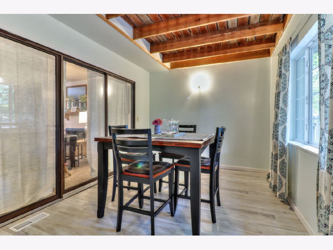
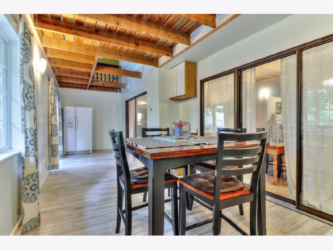
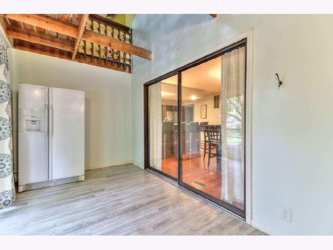
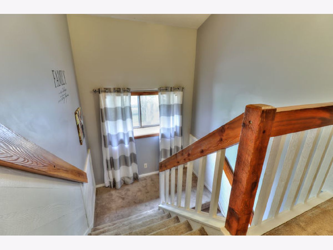
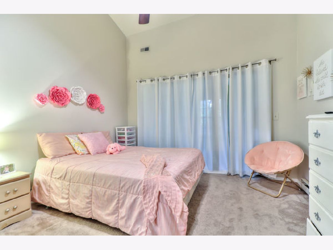
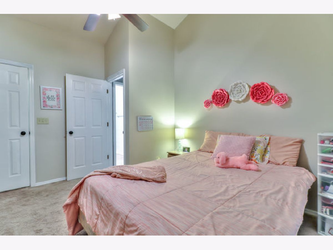
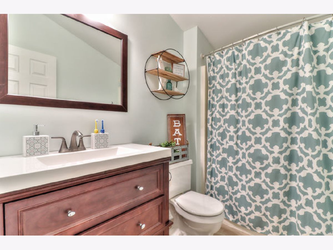
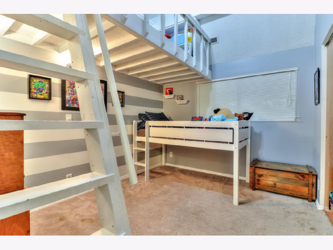
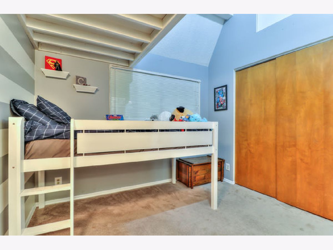
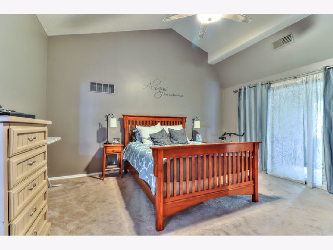
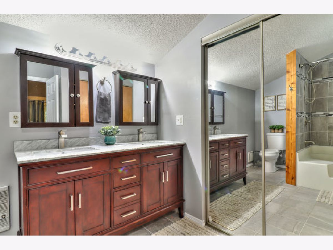
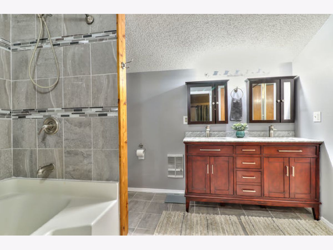
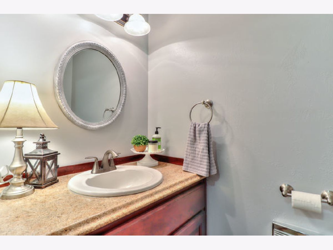
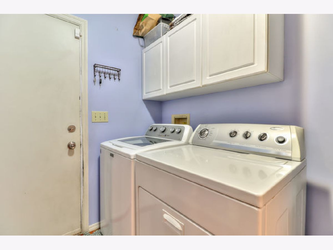
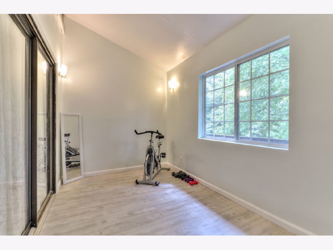
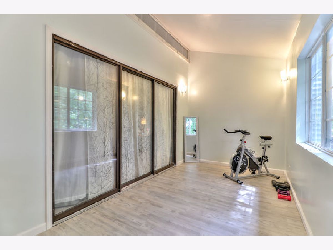
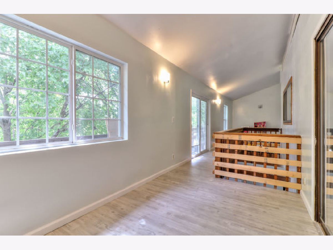
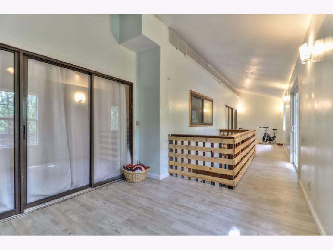
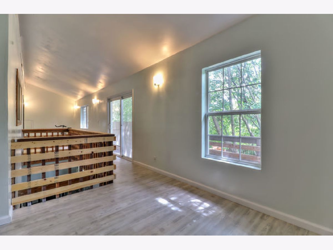
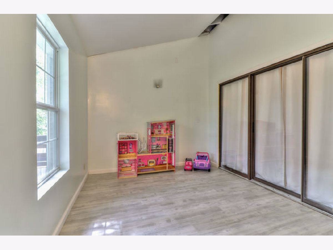
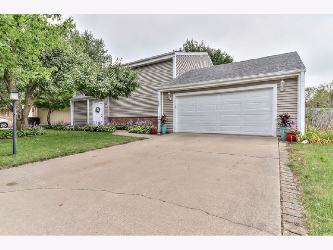
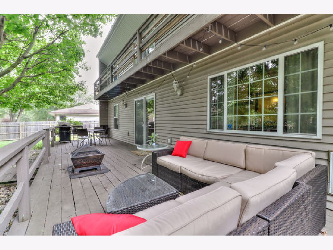
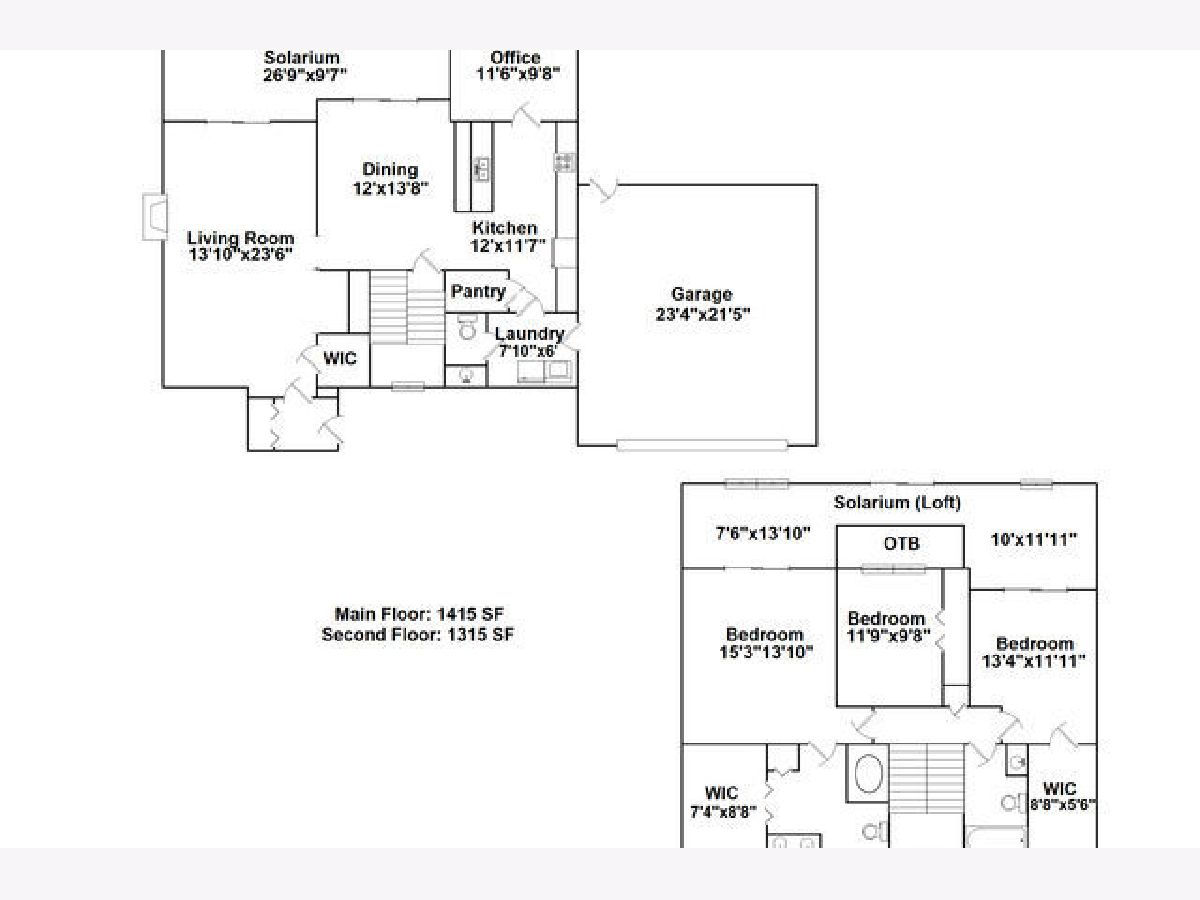
Room Specifics
Total Bedrooms: 3
Bedrooms Above Ground: 3
Bedrooms Below Ground: 0
Dimensions: —
Floor Type: Carpet
Dimensions: —
Floor Type: Carpet
Full Bathrooms: 3
Bathroom Amenities: Double Sink
Bathroom in Basement: 0
Rooms: Office,Loft,Heated Sun Room,Other Room
Basement Description: Crawl
Other Specifics
| 2 | |
| — | |
| Concrete | |
| Balcony, Deck | |
| Fenced Yard,Irregular Lot,Mature Trees | |
| 40X54.95X125X80X123 | |
| Pull Down Stair | |
| Full | |
| Vaulted/Cathedral Ceilings, Bar-Dry, Wood Laminate Floors, First Floor Laundry, Built-in Features, Walk-In Closet(s) | |
| Range, Microwave, Dishwasher, Refrigerator, Washer, Dryer, Disposal, Stainless Steel Appliance(s) | |
| Not in DB | |
| Lake, Sidewalks, Street Lights | |
| — | |
| — | |
| Wood Burning |
Tax History
| Year | Property Taxes |
|---|---|
| 2011 | $4,154 |
| 2020 | $3,259 |
Contact Agent
Nearby Similar Homes
Nearby Sold Comparables
Contact Agent
Listing Provided By
KELLER WILLIAMS-TREC





