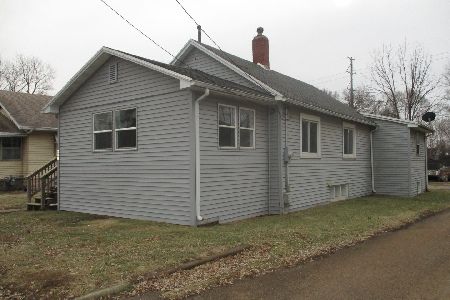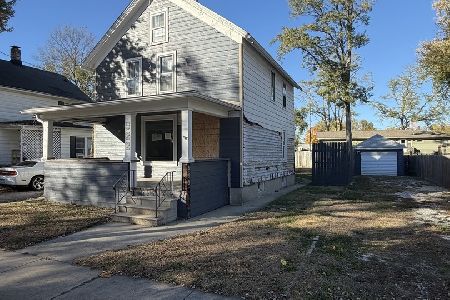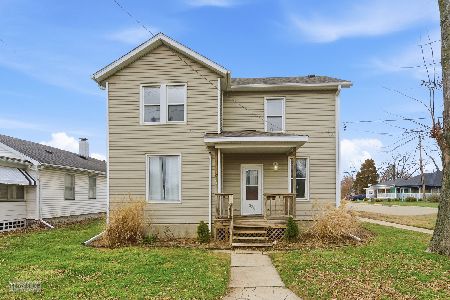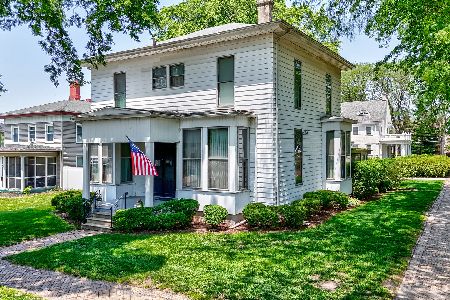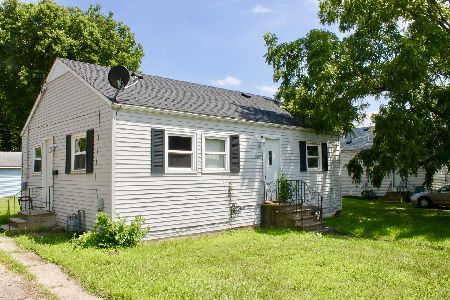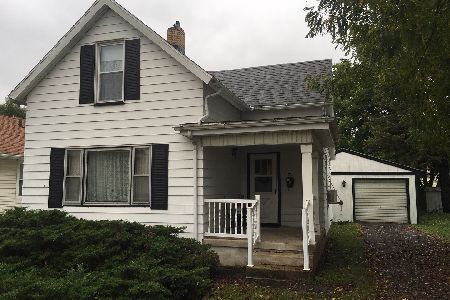1509 Scott Street, Ottawa, Illinois 61350
$89,000
|
Sold
|
|
| Status: | Closed |
| Sqft: | 1,000 |
| Cost/Sqft: | $90 |
| Beds: | 3 |
| Baths: | 1 |
| Year Built: | 1950 |
| Property Taxes: | $2,016 |
| Days On Market: | 3206 |
| Lot Size: | 0,00 |
Description
Refurbished and remodeled 3 bedroom one story home in convenient location. Recent improvements include newer roof, furnace and central air. Remodeled bathroom with ceramic floors and walls, new vanity and sink. Remodeled kitchen with ceramic floors and back splash, new counters, crown molding and appliances. Hardwood floors throughout home have been professionally refinished. The entire home has been professionally painted (inside and outside). All new ceiling fans and light fixtures. Three cedar-lined closests. Newer LG front load washer and dryer (new dryer venting). New plumbing. Some new wiring. Newer windows and all windows have been rescreened with commercial grade wire. Very usable full basement with laundry area. New vinyl fence. Oversized 2 car garage with new wiring and freshly painted. New chimney liner for furnace.
Property Specifics
| Single Family | |
| — | |
| — | |
| 1950 | |
| — | |
| — | |
| No | |
| — |
| — | |
| — | |
| 0 / Not Applicable | |
| — | |
| — | |
| — | |
| 09589225 | |
| 2101306015 |
Nearby Schools
| NAME: | DISTRICT: | DISTANCE: | |
|---|---|---|---|
|
Grade School
Jefferson Elementary: K-4th Grad |
141 | — | |
|
Middle School
Shepherd Middle School |
141 | Not in DB | |
|
High School
Ottawa Township High School |
140 | Not in DB | |
|
Alternate Elementary School
Central Elementary: 5th And 6th |
— | Not in DB | |
Property History
| DATE: | EVENT: | PRICE: | SOURCE: |
|---|---|---|---|
| 18 Mar, 2015 | Sold | $40,000 | MRED MLS |
| 13 Mar, 2015 | Under contract | $59,900 | MRED MLS |
| — | Last price change | $65,000 | MRED MLS |
| 16 Apr, 2014 | Listed for sale | $89,900 | MRED MLS |
| 15 Jun, 2017 | Sold | $89,000 | MRED MLS |
| 18 Apr, 2017 | Under contract | $89,900 | MRED MLS |
| 8 Apr, 2017 | Listed for sale | $89,900 | MRED MLS |
Room Specifics
Total Bedrooms: 3
Bedrooms Above Ground: 3
Bedrooms Below Ground: 0
Dimensions: —
Floor Type: —
Dimensions: —
Floor Type: —
Full Bathrooms: 1
Bathroom Amenities: —
Bathroom in Basement: 0
Rooms: —
Basement Description: Unfinished
Other Specifics
| 2 | |
| — | |
| Asphalt | |
| — | |
| — | |
| 44X90 | |
| — | |
| — | |
| — | |
| — | |
| Not in DB | |
| — | |
| — | |
| — | |
| — |
Tax History
| Year | Property Taxes |
|---|---|
| 2015 | $2,559 |
| 2017 | $2,016 |
Contact Agent
Nearby Similar Homes
Nearby Sold Comparables
Contact Agent
Listing Provided By
RE/MAX 1st Choice

