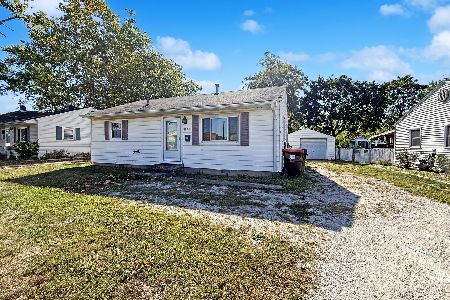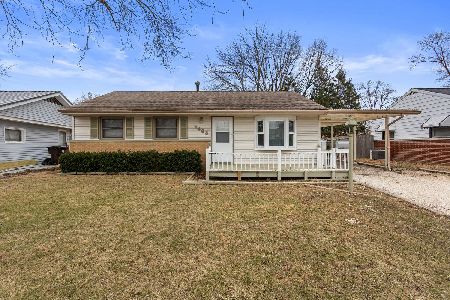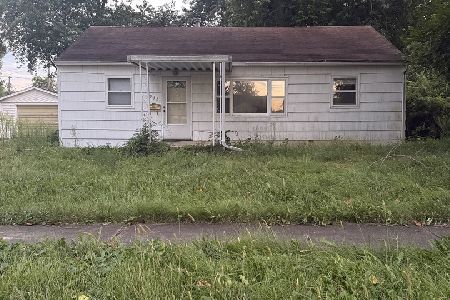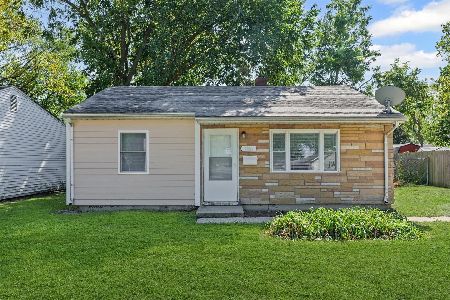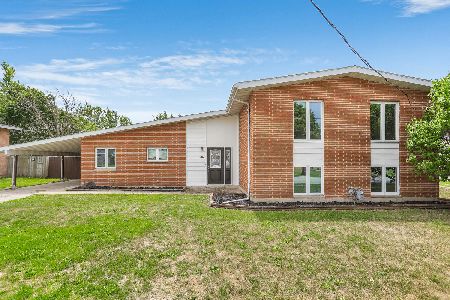1509 South Pointe Drive, Rantoul, Illinois 61866
$190,000
|
Sold
|
|
| Status: | Closed |
| Sqft: | 2,187 |
| Cost/Sqft: | $87 |
| Beds: | 3 |
| Baths: | 2 |
| Year Built: | 1958 |
| Property Taxes: | $0 |
| Days On Market: | 648 |
| Lot Size: | 0,27 |
Description
Welcome to this clean and well maintained tri-level home, where an abundance of natural light enhances every corner. Step into the spacious living room, featuring a vaulted ceiling and a large picture window, seamlessly connected to the dining area for easy entertaining. The eat-in kitchen is a chef's delight, complete with modern appliances and ample counter space. On the upper level, you'll find all three bedrooms, including the serene primary suite. The primary suite offers double closets for ample storage and a private bath. The lower level is designed for versatility, boasting a rec room perfect for relaxation and a bonus room ideal for a home office or den. The utility room adds convenience to your daily routines. Outside, the carport and a 3-car detached garage provide plenty of storage for vehicles and more. Enjoy outdoor living on the great covered deck, overlooking the backyard that's perfect for gatherings or quiet moments, with nothing but open field views. Don't miss the opportunity to make this bright and inviting home yours. Call today to schedule a tour!
Property Specifics
| Single Family | |
| — | |
| — | |
| 1958 | |
| — | |
| — | |
| No | |
| 0.27 |
| Champaign | |
| South Pointe | |
| — / Not Applicable | |
| — | |
| — | |
| — | |
| 12003956 | |
| 200910453014 |
Nearby Schools
| NAME: | DISTRICT: | DISTANCE: | |
|---|---|---|---|
|
Grade School
Thomasboro Elementary School |
130 | — | |
|
Middle School
Thomasboro Junior High School |
130 | Not in DB | |
|
High School
Rantoul Twp Hs |
193 | Not in DB | |
Property History
| DATE: | EVENT: | PRICE: | SOURCE: |
|---|---|---|---|
| 12 Jul, 2024 | Sold | $190,000 | MRED MLS |
| 8 Jun, 2024 | Under contract | $189,900 | MRED MLS |
| 22 May, 2024 | Listed for sale | $189,900 | MRED MLS |
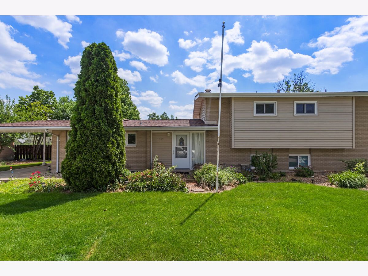
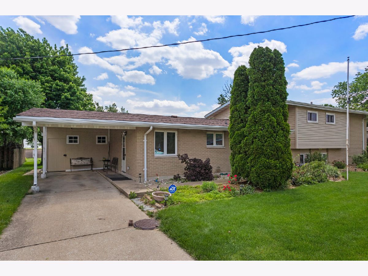
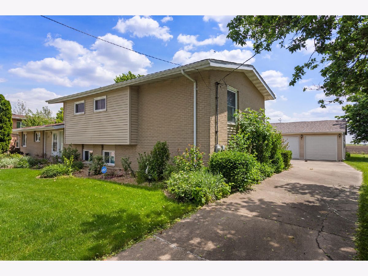
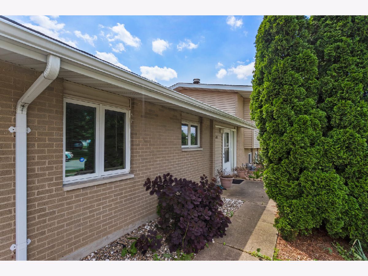
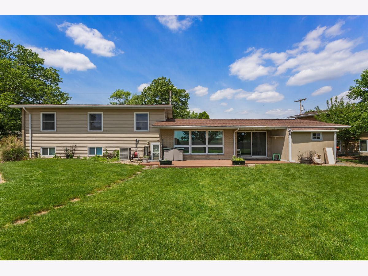
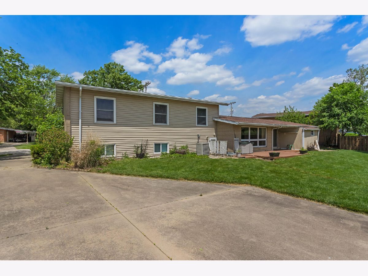
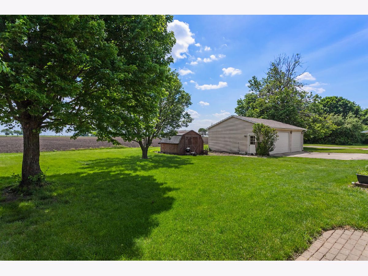
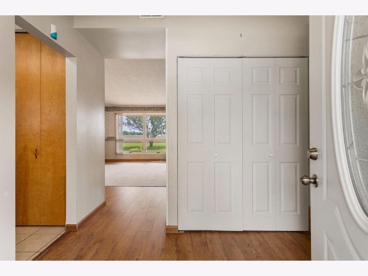
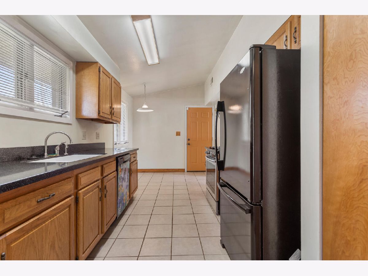
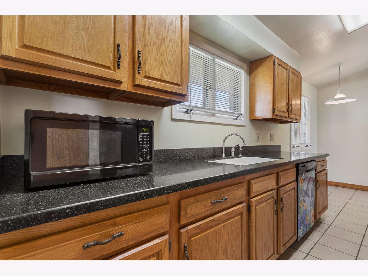
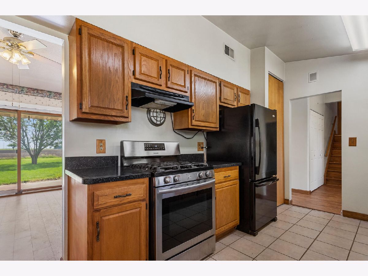
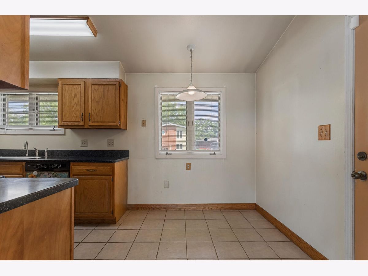
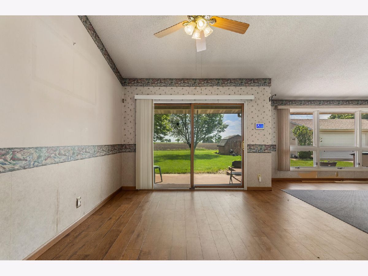
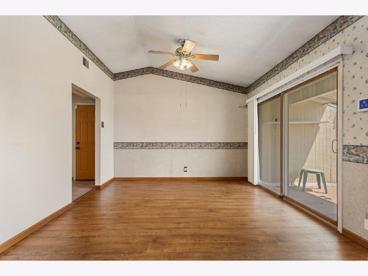
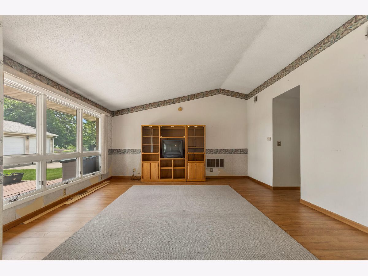
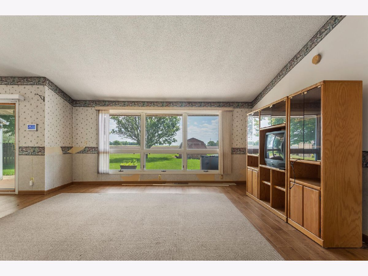
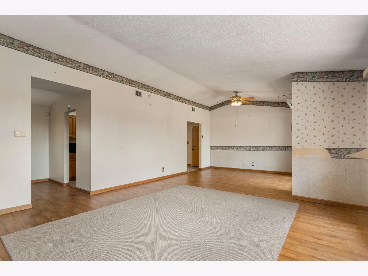
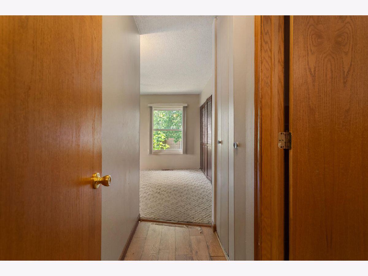
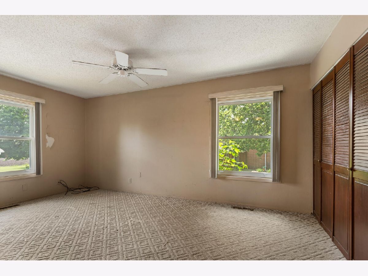
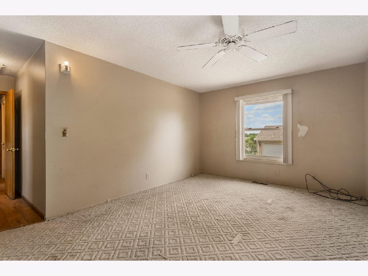
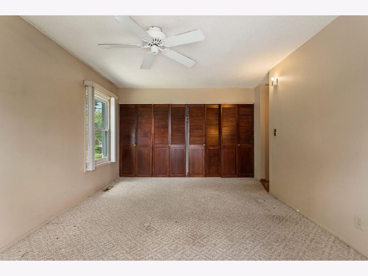
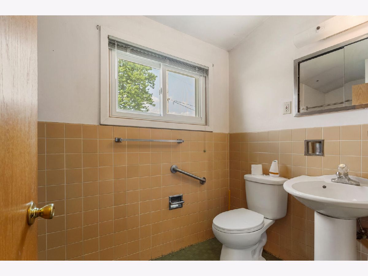
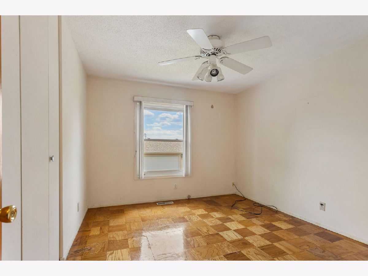
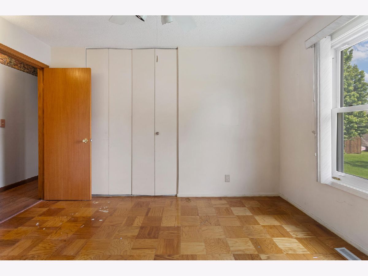
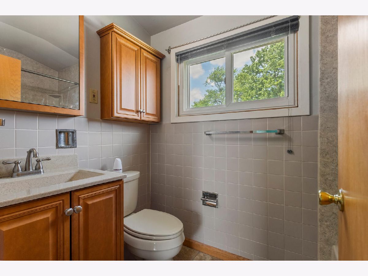
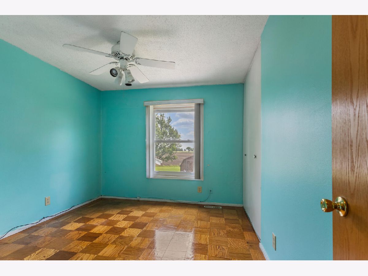
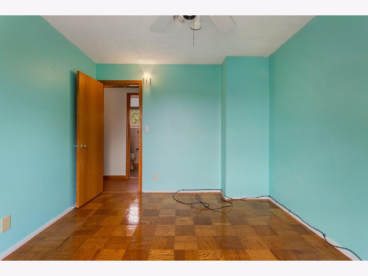
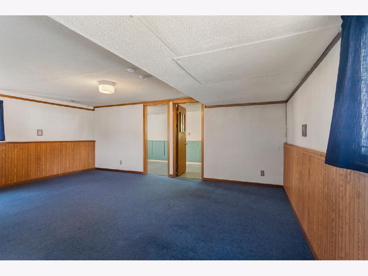
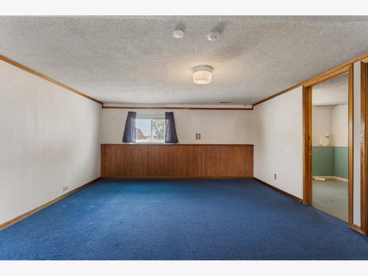
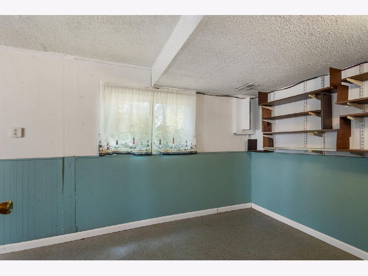
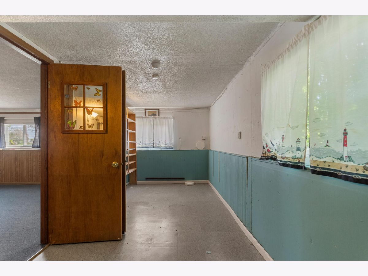
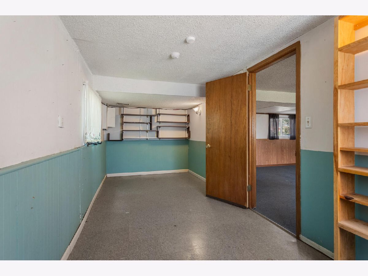
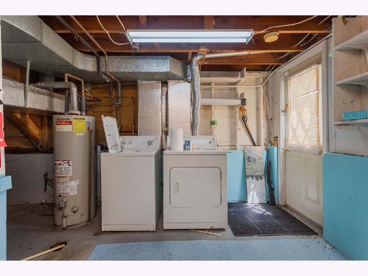
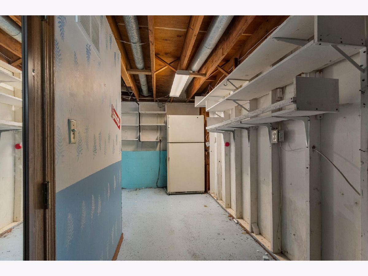
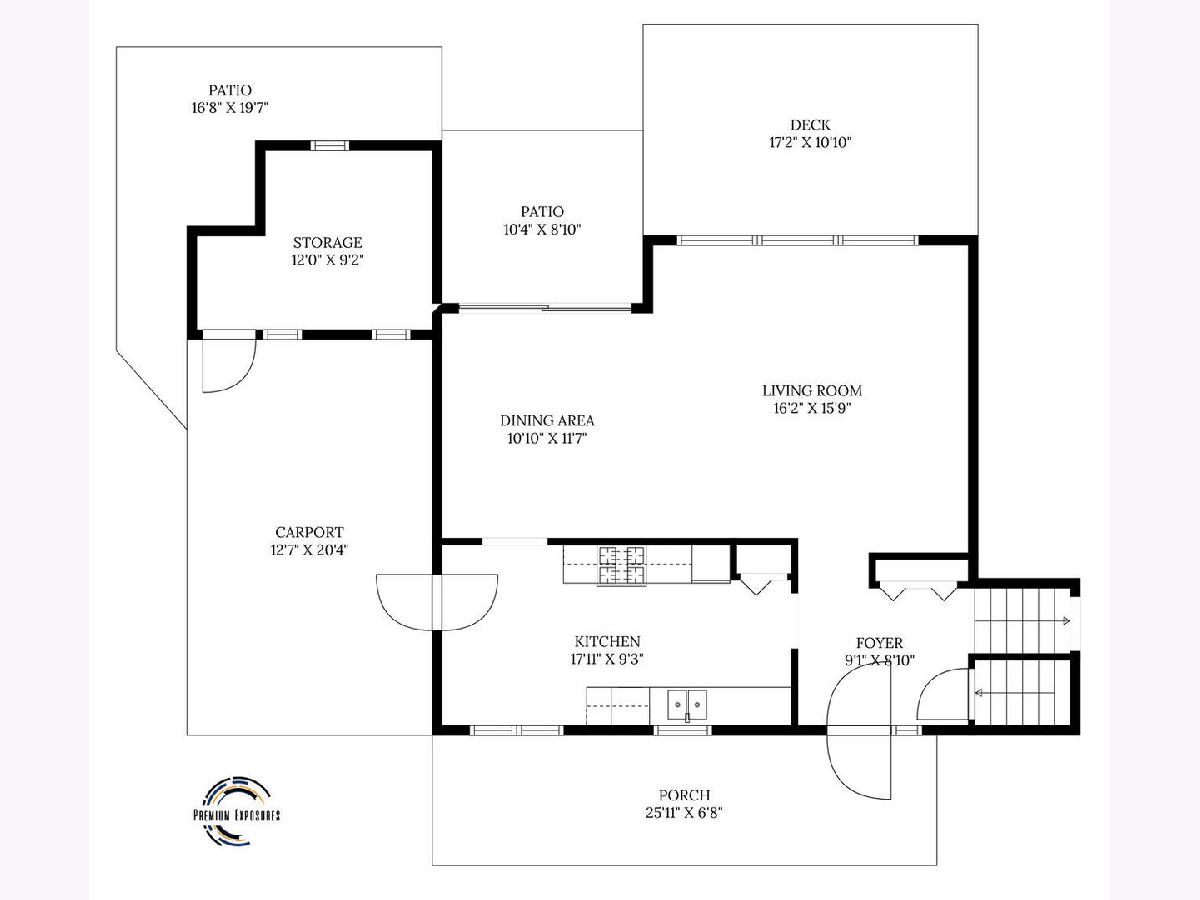

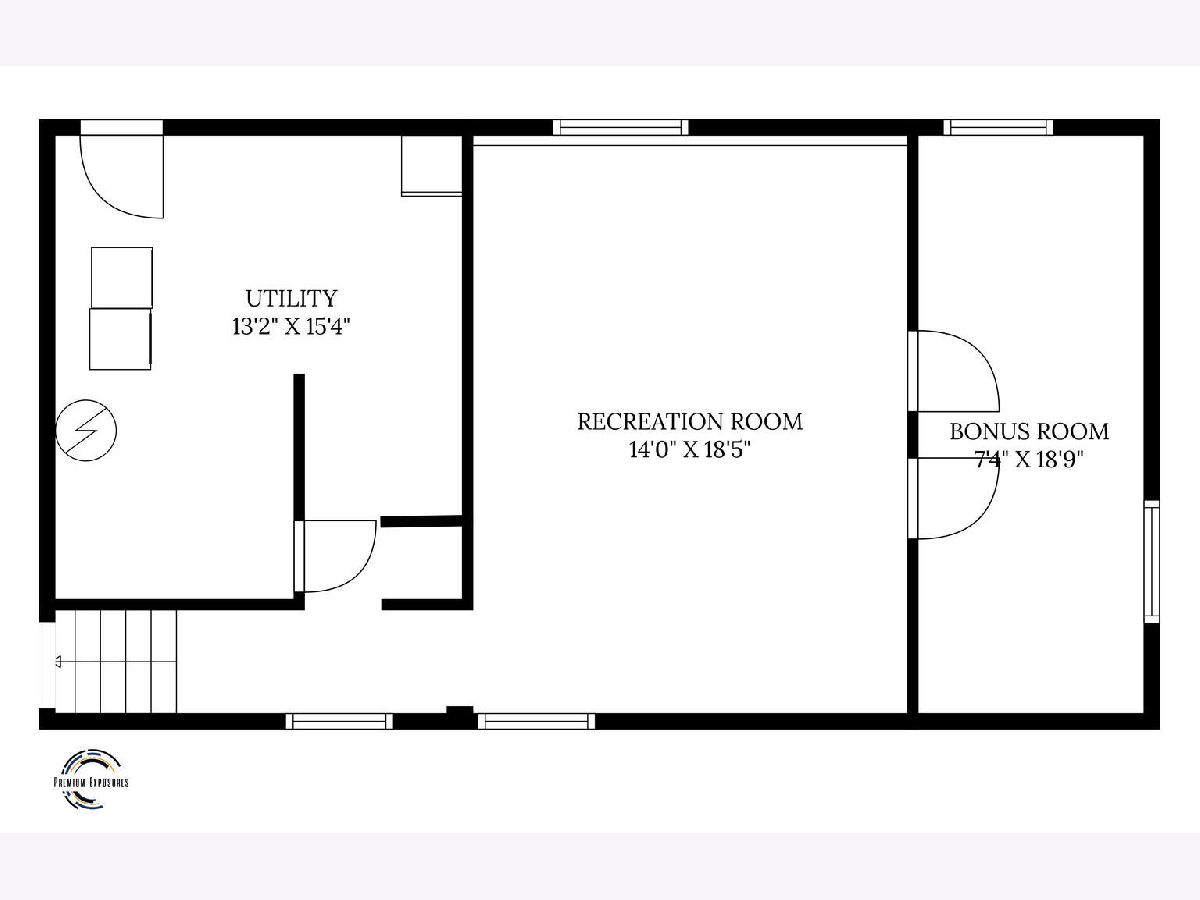
Room Specifics
Total Bedrooms: 3
Bedrooms Above Ground: 3
Bedrooms Below Ground: 0
Dimensions: —
Floor Type: —
Dimensions: —
Floor Type: —
Full Bathrooms: 2
Bathroom Amenities: —
Bathroom in Basement: 0
Rooms: —
Basement Description: Slab
Other Specifics
| 3 | |
| — | |
| — | |
| — | |
| — | |
| 93 X 120 X 106 X 120 | |
| — | |
| — | |
| — | |
| — | |
| Not in DB | |
| — | |
| — | |
| — | |
| — |
Tax History
| Year | Property Taxes |
|---|
Contact Agent
Nearby Similar Homes
Nearby Sold Comparables
Contact Agent
Listing Provided By
RE/MAX REALTY ASSOCIATES-CHA



