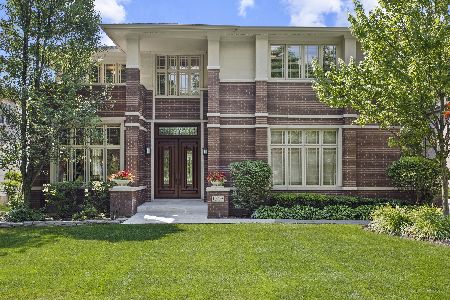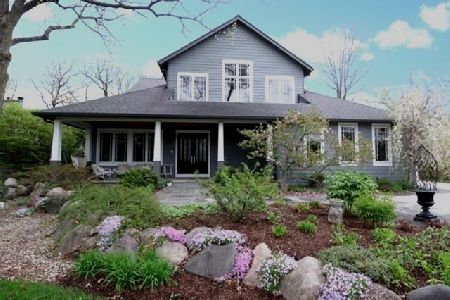1509 Woodland Drive, Deerfield, Illinois 60015
$1,525,000
|
Sold
|
|
| Status: | Closed |
| Sqft: | 4,596 |
| Cost/Sqft: | $369 |
| Beds: | 4 |
| Baths: | 5 |
| Year Built: | 2004 |
| Property Taxes: | $32,168 |
| Days On Market: | 554 |
| Lot Size: | 0,00 |
Description
Enjoy contemporary luxury on one of the most sought-after streets in Deerfield. Upon entering the home, you are greeted by an expansive foyer with an elegant staircase offering a welcoming entrance. The oversized chef's kitchen is a culinary delight with high-end appliances perfect for entertaining. The large primary suite features a large walk-in closet and a newly renovated bathroom, complete with a steam shower, soaking tub, heated floors, and a powder station. Generously sized bedrooms, an open floor plan, and elegant built-ins create an atmosphere of sophistication and comfort. Vaulted ceilings add to the spacious feel. The large, finished basement offers versatility with a bedroom, exercise room, and ample storage. A smart home system by Control 4 ensures convenience with surround sound and Lutron lighting throughout, as well as a central vacuum system and in-ground sprinklers. Situated in a highly desirable location within an award-winning school district, this home is complemented by a beautiful large backyard with gorgeous flower beds that bloom from spring to fall and a spacious three-car garage.
Property Specifics
| Single Family | |
| — | |
| — | |
| 2004 | |
| — | |
| — | |
| No | |
| — |
| Lake | |
| — | |
| — / Not Applicable | |
| — | |
| — | |
| — | |
| 12099982 | |
| 16291070030000 |
Nearby Schools
| NAME: | DISTRICT: | DISTANCE: | |
|---|---|---|---|
|
Grade School
Wilmot Elementary School |
109 | — | |
|
Middle School
Charles J Caruso Middle School |
109 | Not in DB | |
|
High School
Deerfield High School |
113 | Not in DB | |
Property History
| DATE: | EVENT: | PRICE: | SOURCE: |
|---|---|---|---|
| 27 Sep, 2024 | Sold | $1,525,000 | MRED MLS |
| 16 Jul, 2024 | Under contract | $1,695,000 | MRED MLS |
| 11 Jul, 2024 | Listed for sale | $1,695,000 | MRED MLS |
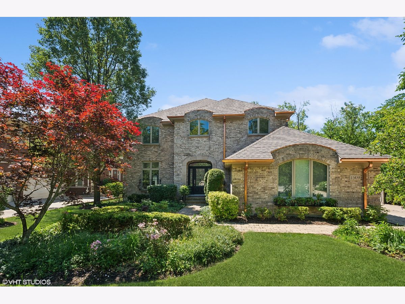
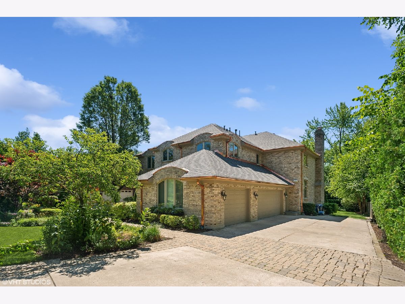
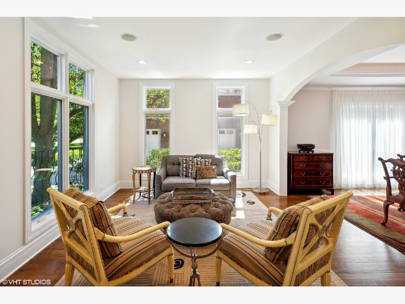
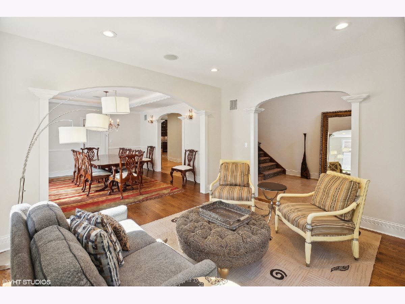
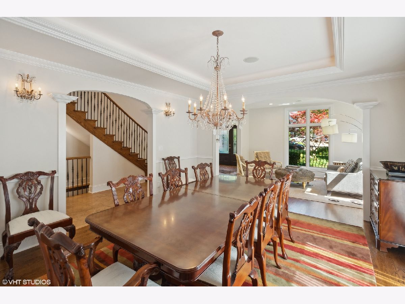
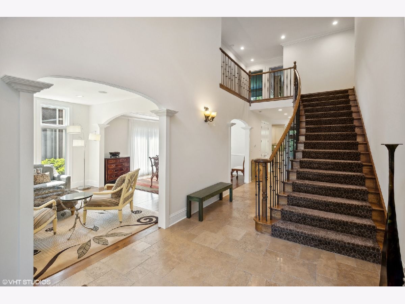
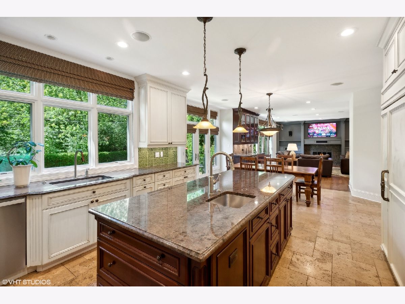
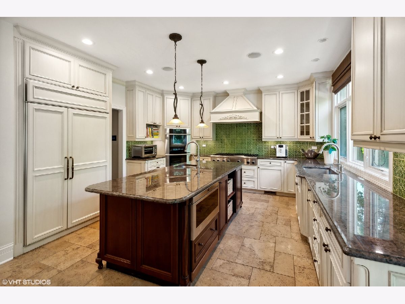
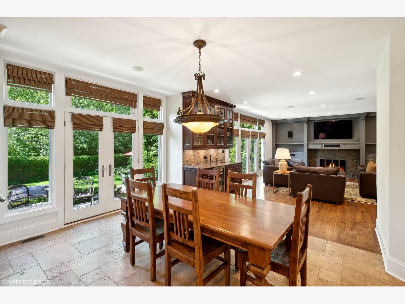
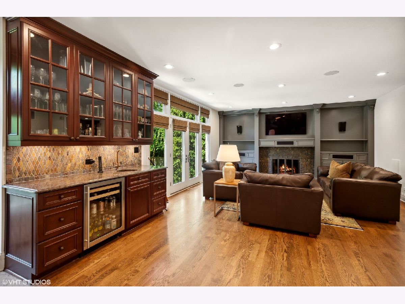
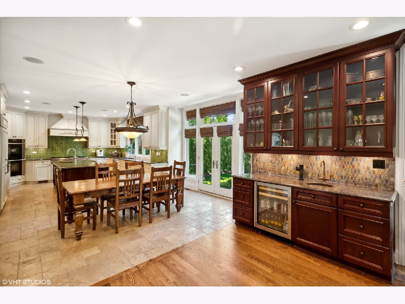
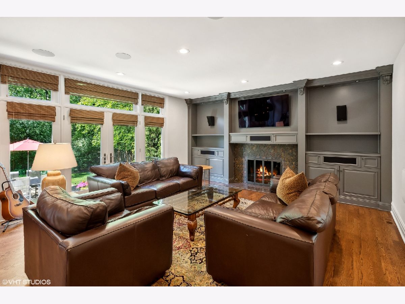
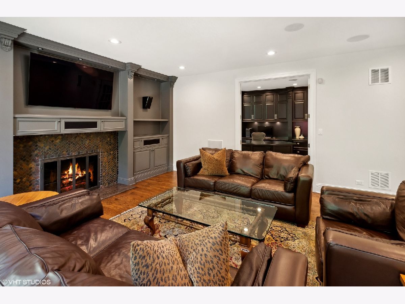
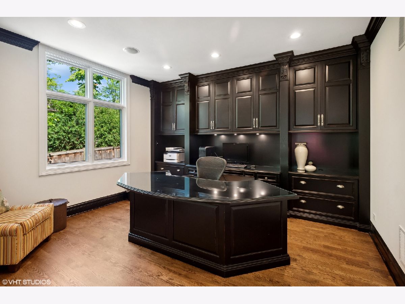
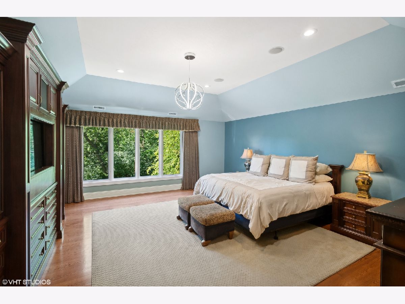
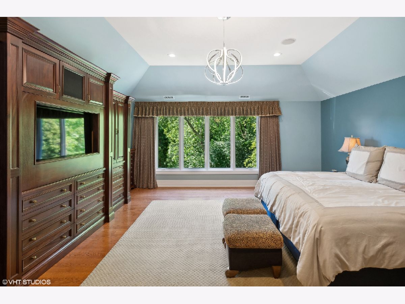
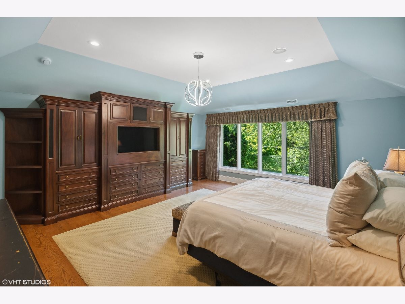
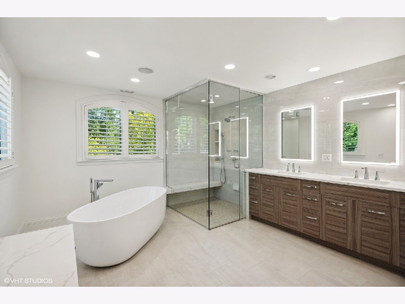
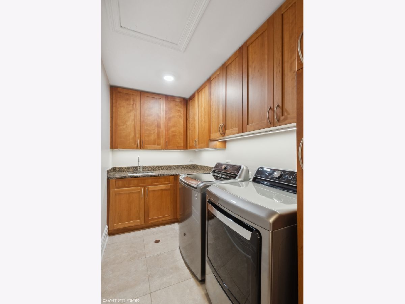
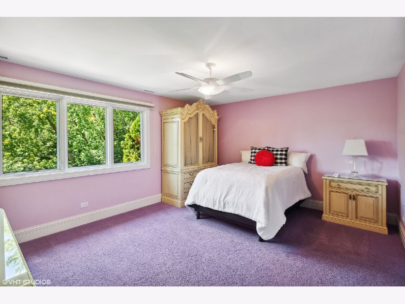
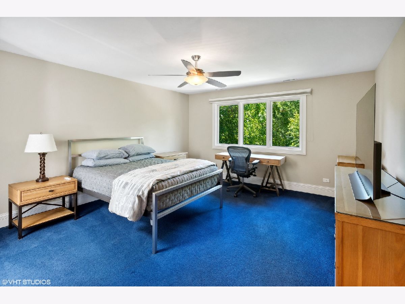
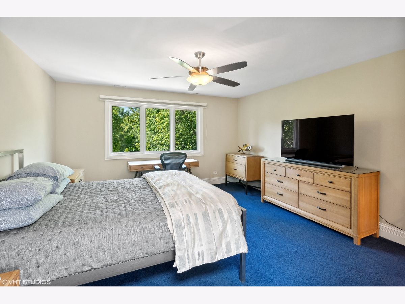
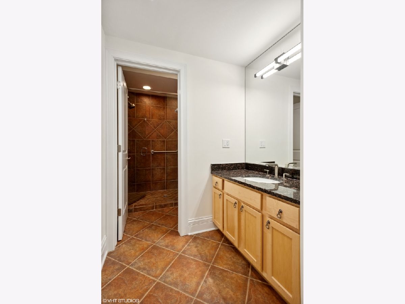
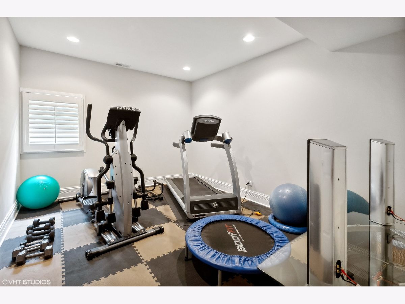
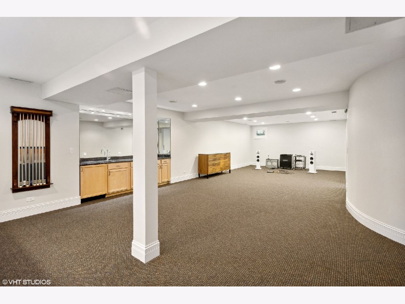
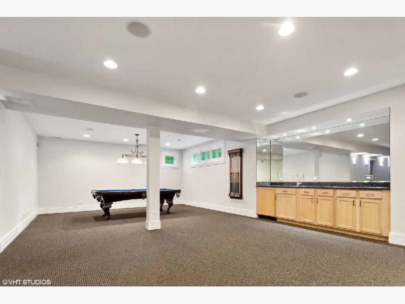
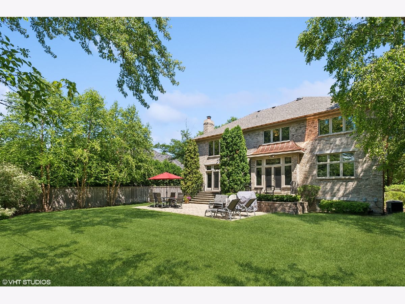
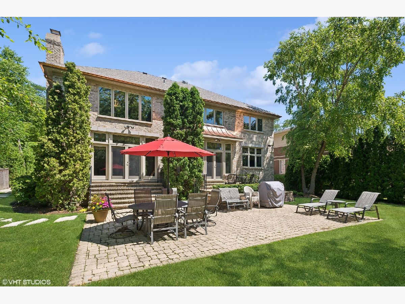
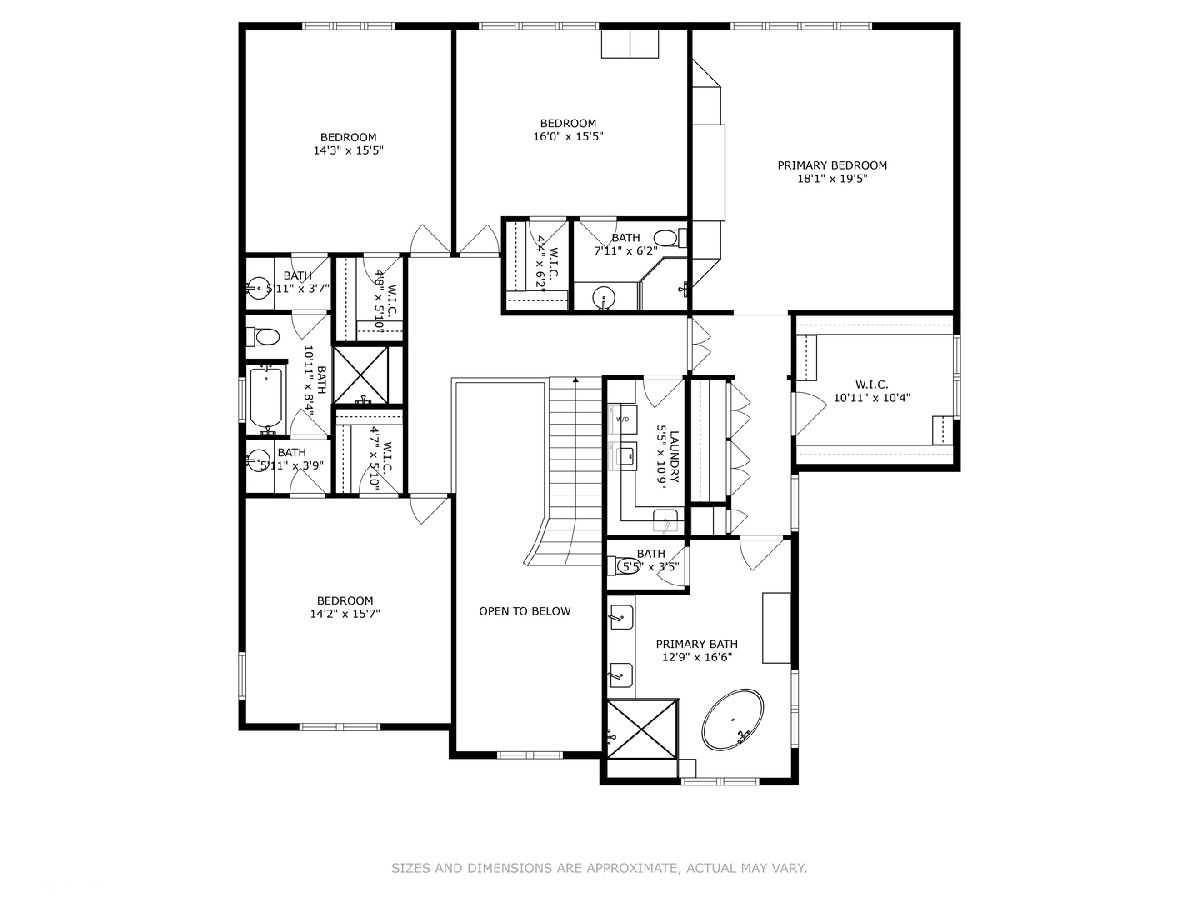
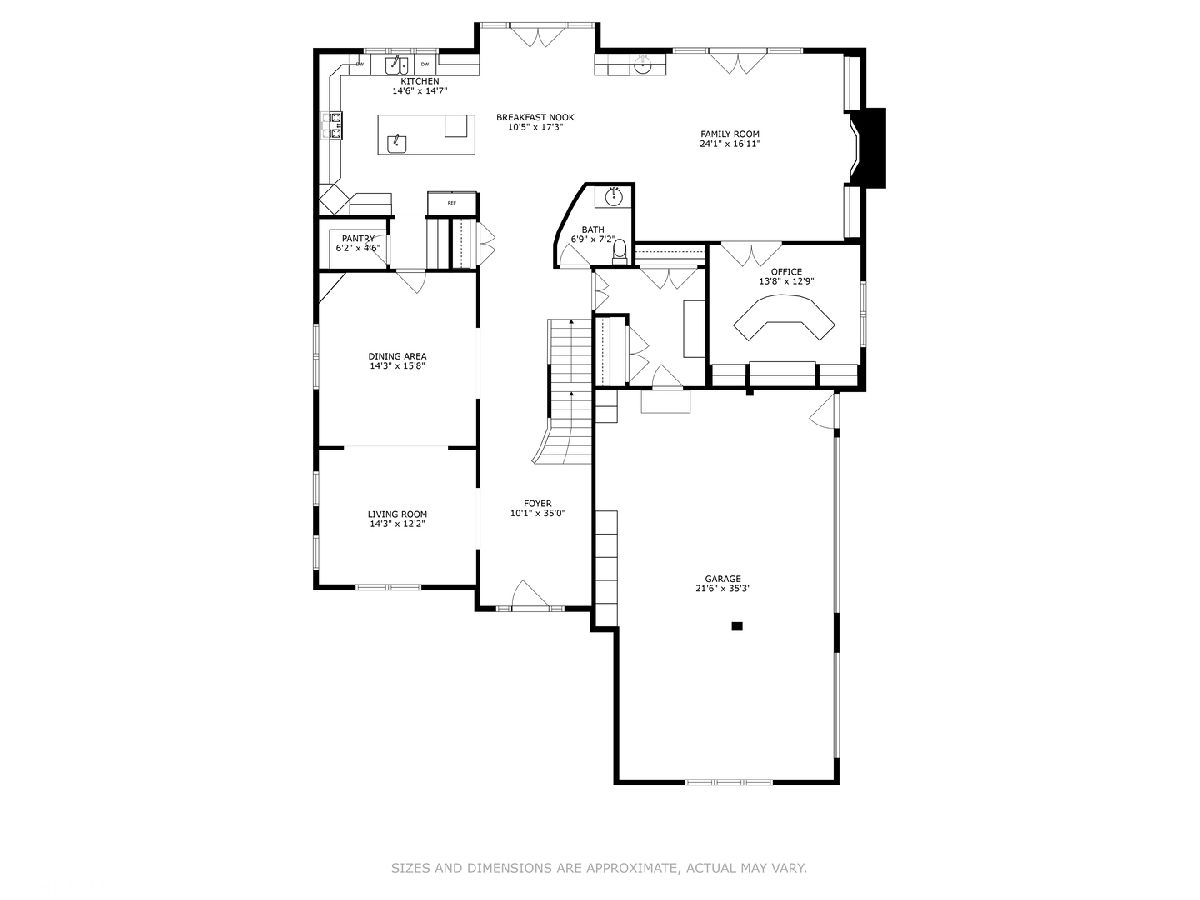
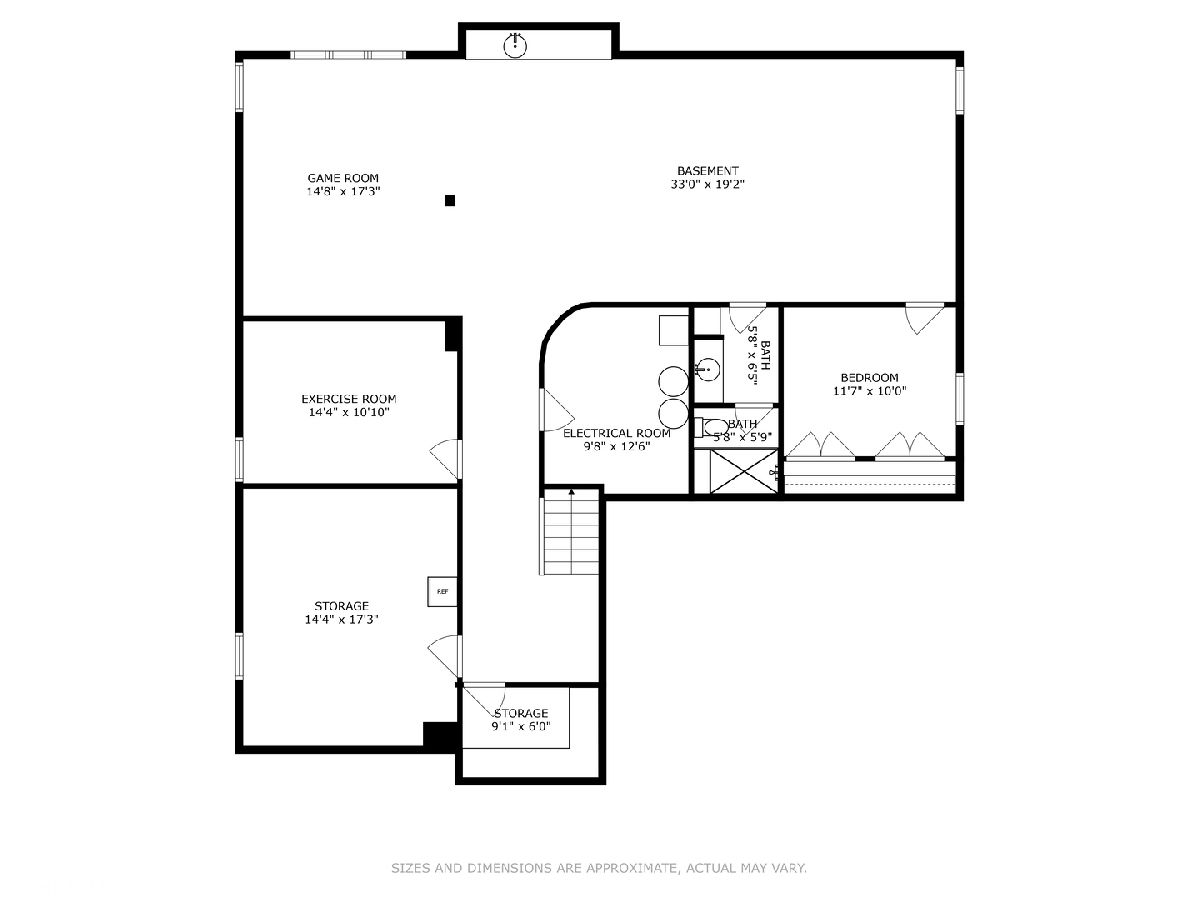
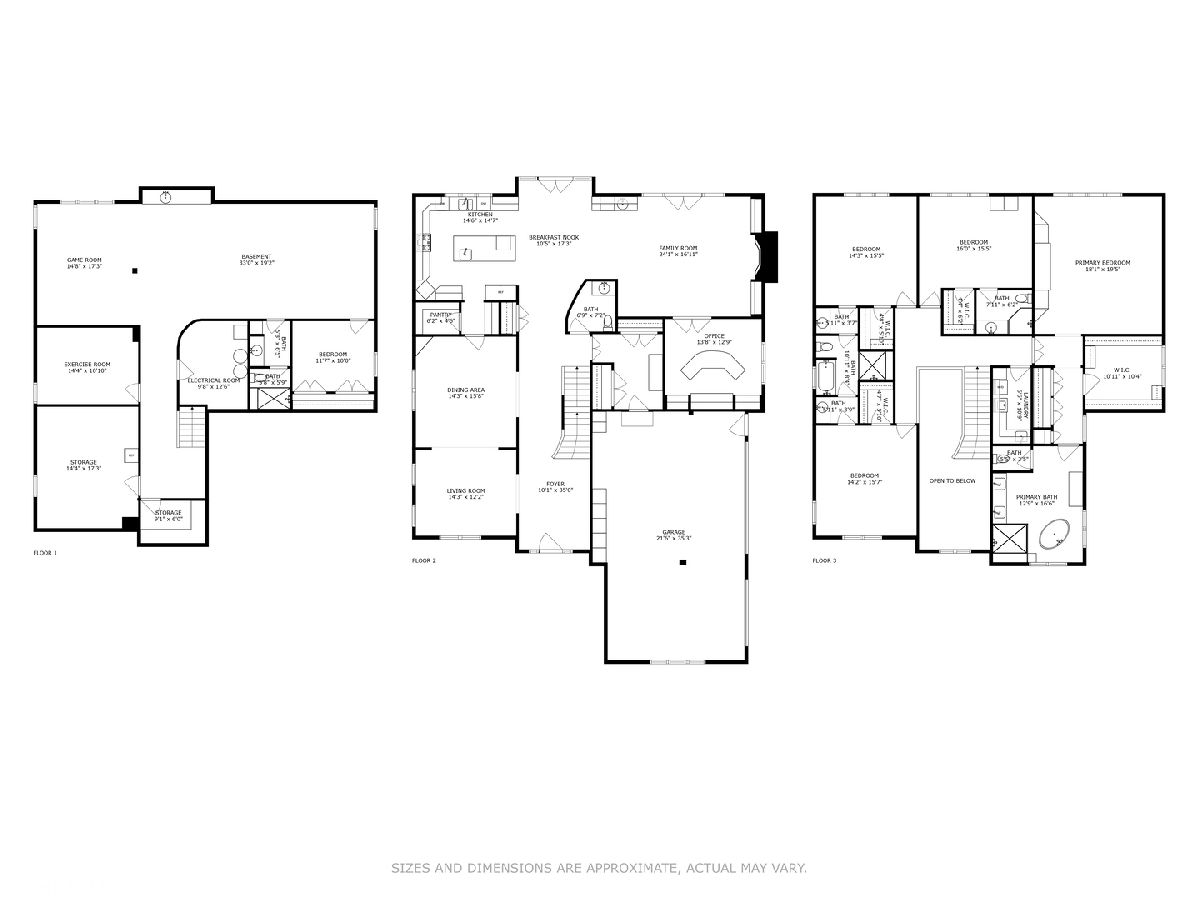
Room Specifics
Total Bedrooms: 5
Bedrooms Above Ground: 4
Bedrooms Below Ground: 1
Dimensions: —
Floor Type: —
Dimensions: —
Floor Type: —
Dimensions: —
Floor Type: —
Dimensions: —
Floor Type: —
Full Bathrooms: 5
Bathroom Amenities: Separate Shower,Steam Shower,Double Sink,Soaking Tub
Bathroom in Basement: 1
Rooms: —
Basement Description: Finished
Other Specifics
| 3 | |
| — | |
| Brick,Concrete | |
| — | |
| — | |
| 75X174.7X75.2X169.1 | |
| Pull Down Stair,Unfinished | |
| — | |
| — | |
| — | |
| Not in DB | |
| — | |
| — | |
| — | |
| — |
Tax History
| Year | Property Taxes |
|---|---|
| 2024 | $32,168 |
Contact Agent
Nearby Similar Homes
Nearby Sold Comparables
Contact Agent
Listing Provided By
Landstar Realty Group, Inc.


