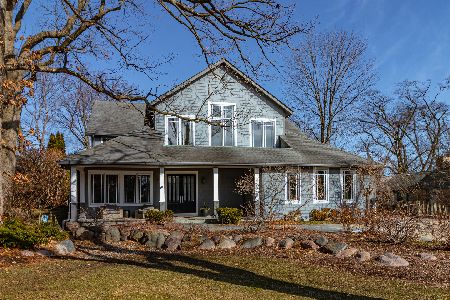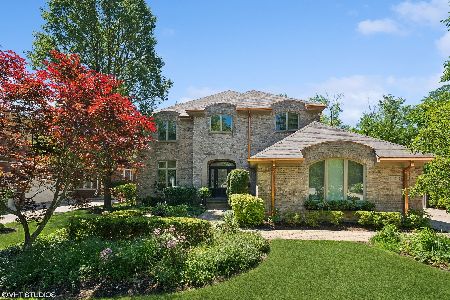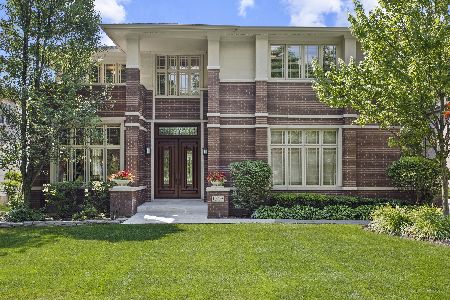1510 Woodland Drive, Deerfield, Illinois 60015
$1,065,000
|
Sold
|
|
| Status: | Closed |
| Sqft: | 5,457 |
| Cost/Sqft: | $211 |
| Beds: | 5 |
| Baths: | 6 |
| Year Built: | 2002 |
| Property Taxes: | $32,986 |
| Days On Market: | 1782 |
| Lot Size: | 0,38 |
Description
STELLAR NEW PRICE*Discover This Beauty In Woodland Park*Architecturally Interesting And Super Stunning With A Touch Of Modern Farmhouse Curb Appeal*Sip Lemonade On Your Charming Covered Front Porch That Welcomes You To A Wide Open Floor Plan*Gorgeous Leaded Glass Front Door Opens To An Impressive Foyer*First Floor Office Has Lovely French Doors*Large Dining Room Flows Seamlessly To The Huge Great Room With Built-In Components Center*Elegant Fireplace Flanked By French Doors That Open To Your Patio&Yard*Gorgeous Top Of The Line Fully-Equipped Kitchen Has A Large Island*Loads Of Cabinets*Granite Counters*Granite Backsplash*All High End Appliances Including 2-Full-Sized Dishwashers*2 Separate Sinks*Built-In Double Ovens*Built-In Microwave And Gorgeous Serving Bar With Glass Front Cabinets*Enjoy Peaceful Afternoons And Evenings From The Remodeled Sunroom With Vaulted Ceilings&Walls Of Windows*Desirable First Floor Bedroom Suite Is Tucked Around The Corner Along With The First Floor Mudroom With Cubbies*Doggie Bath And Access To 3-Car Garage*Luxurious Primary Bedroom Suite Is Complete With Separate Sitting Room (Imagine California Closets Dressing Room Here!) Walk-In Closet And Gorgeous Spa-Like Bath*Bedrooms 2&3 With Jack-N-Jill Bath W/Spa Tub*Bedroom 4 Is Ensuite*Enjoy Chaise Lounging In The 2nd Floor Loft/Library Where The Sun Pours In Through The Gorgeous Windows! Have It All And More In The Finished Lower Level With Recreation/Game Room*6th Bedroom*Full Bath*Exercise Room And Ample Storage*Lovely Landscaping In Front And Back With Natural Plantings And Gardens*So Many Special Features Here So Make Sure To See The List Under Add'l Information*Survey There Too*PLEASE NOTE SOME PHOTOS ARE VIRTUALLY STAGED TO SHOW LIGHTER PAINT COLOR*MODERN FURNITURE*LIGHTER KITCHEN COUNTERS/BACKSPLASH*CLOSET ROOM IN MASTER*EMPTY BASEMENT*
Property Specifics
| Single Family | |
| — | |
| — | |
| 2002 | |
| Full | |
| CUSTOM | |
| No | |
| 0.38 |
| Lake | |
| Woodland Park | |
| — / Not Applicable | |
| None | |
| Public | |
| Public Sewer, Sewer-Storm | |
| 10979065 | |
| 16291010160000 |
Nearby Schools
| NAME: | DISTRICT: | DISTANCE: | |
|---|---|---|---|
|
Grade School
Wilmot Elementary School |
109 | — | |
|
Middle School
Charles J Caruso Middle School |
109 | Not in DB | |
|
High School
Deerfield High School |
113 | Not in DB | |
Property History
| DATE: | EVENT: | PRICE: | SOURCE: |
|---|---|---|---|
| 26 May, 2021 | Sold | $1,065,000 | MRED MLS |
| 14 Apr, 2021 | Under contract | $1,149,000 | MRED MLS |
| — | Last price change | $1,199,000 | MRED MLS |
| 1 Mar, 2021 | Listed for sale | $1,199,000 | MRED MLS |
| 1 May, 2023 | Sold | $1,550,000 | MRED MLS |
| 1 Mar, 2023 | Under contract | $1,399,000 | MRED MLS |
| 27 Feb, 2023 | Listed for sale | $1,399,000 | MRED MLS |
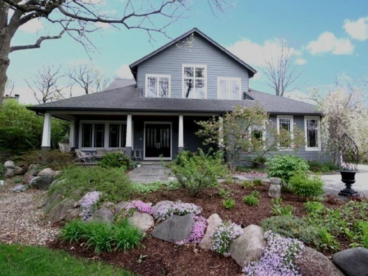
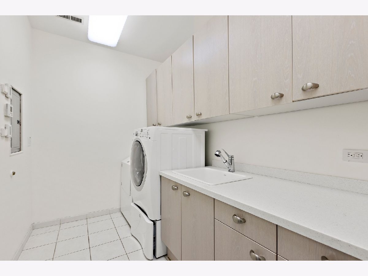
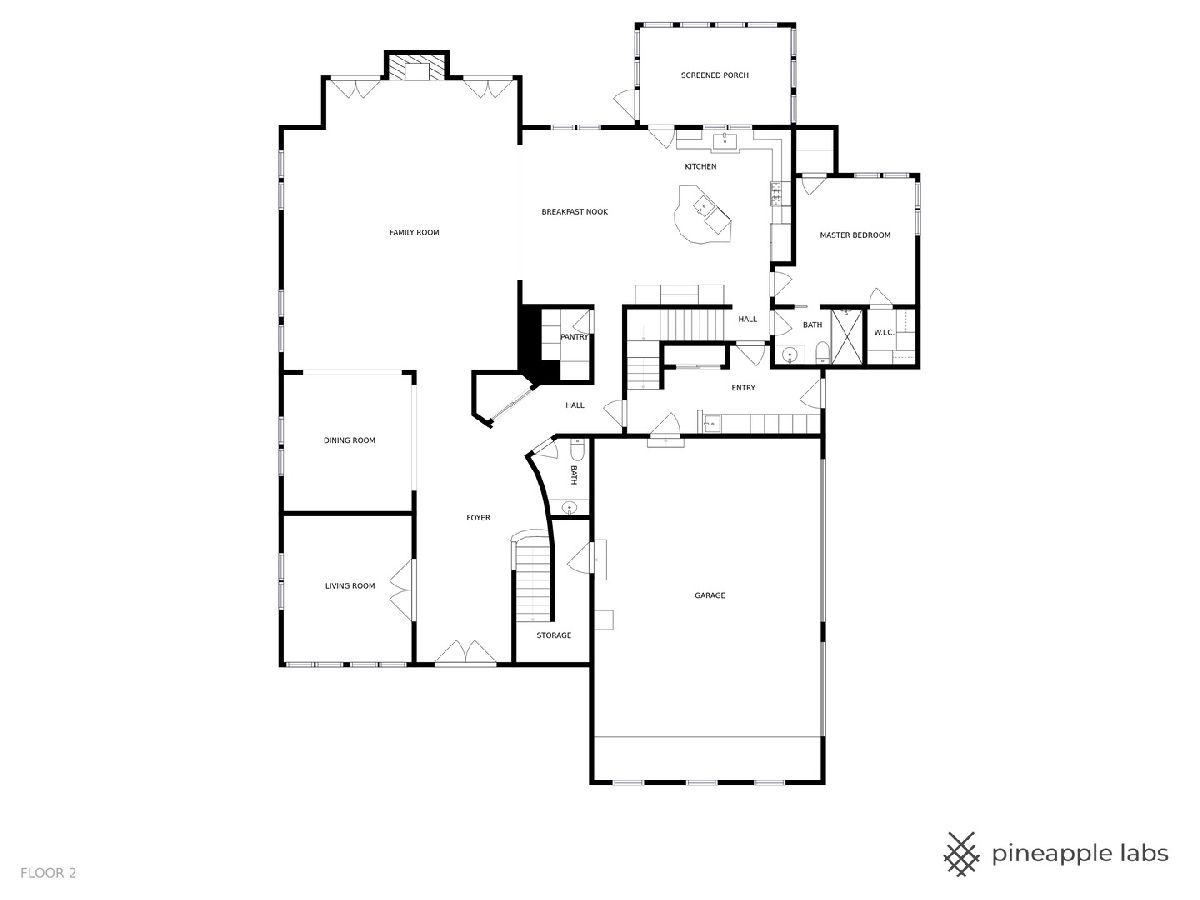
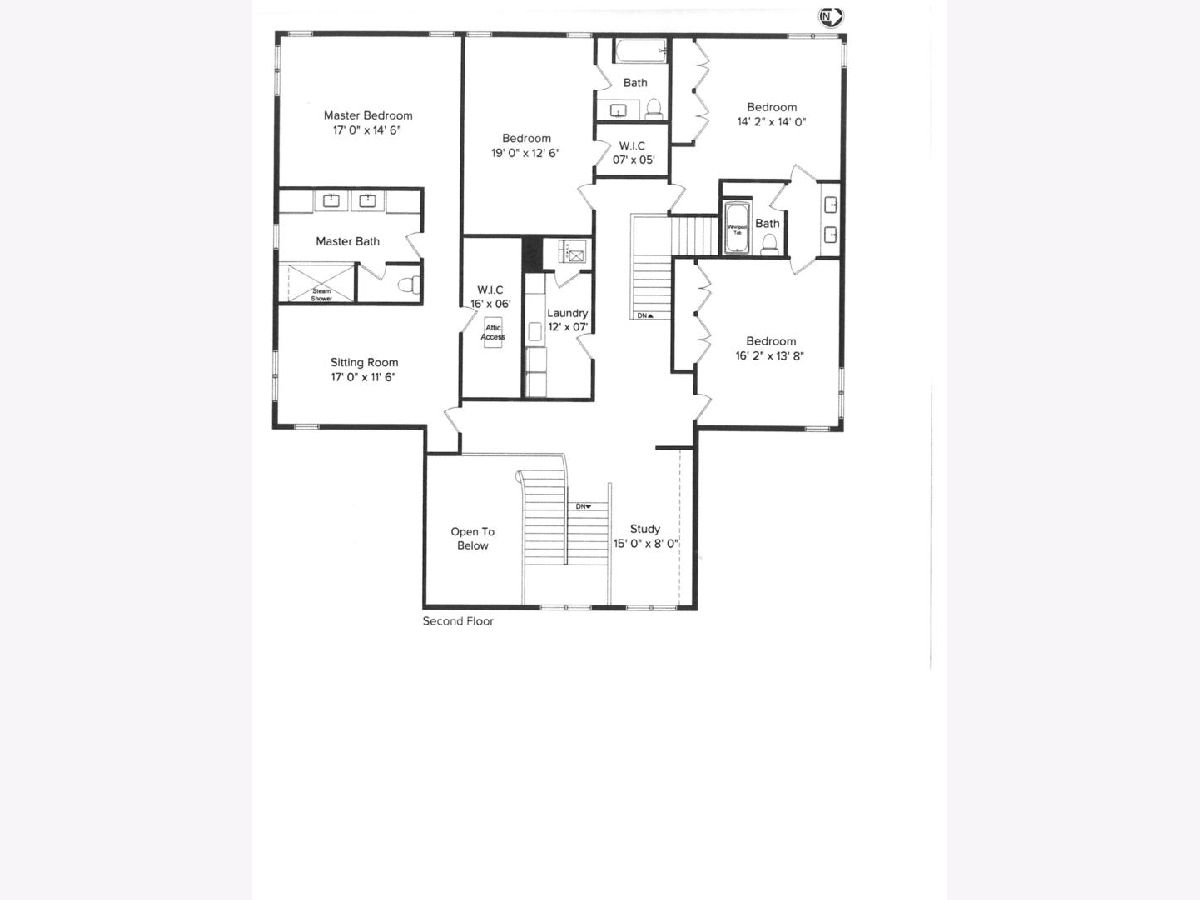
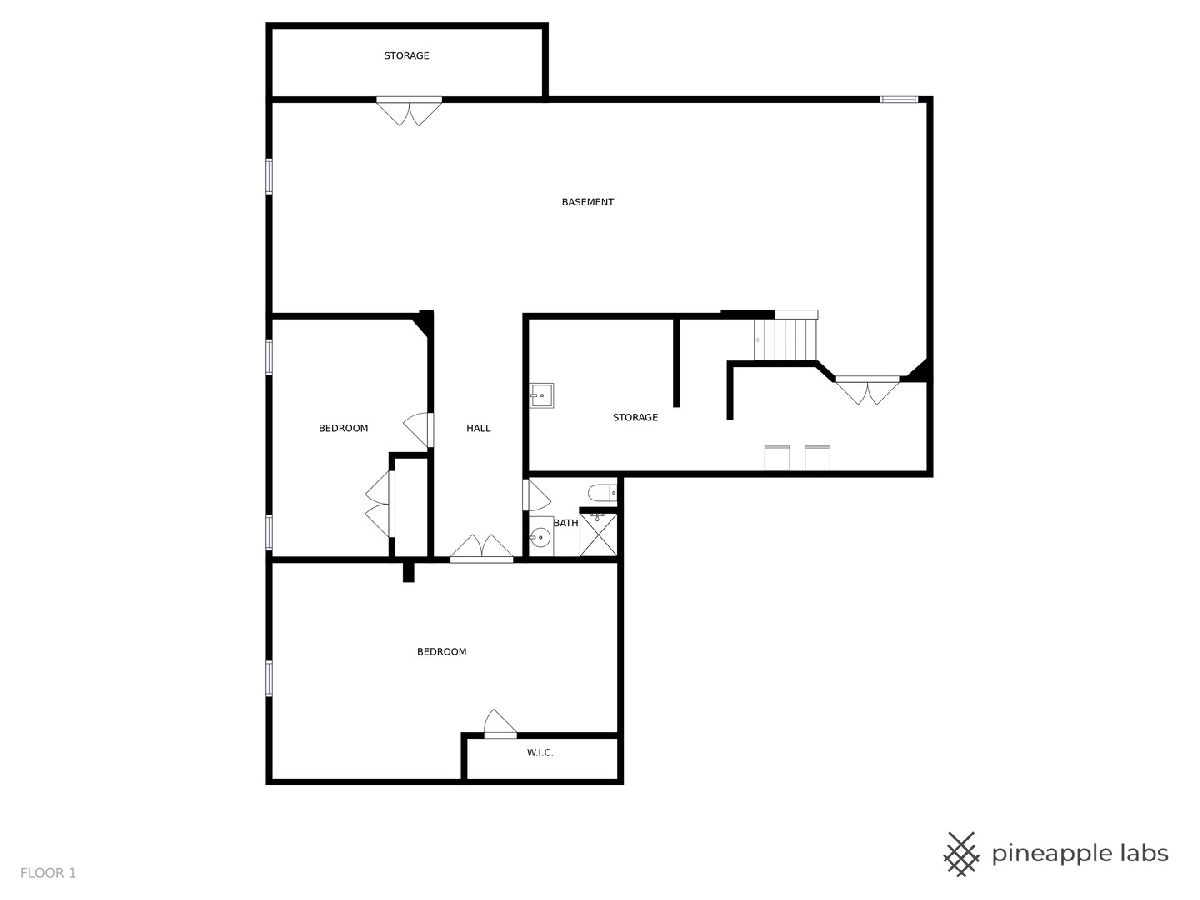
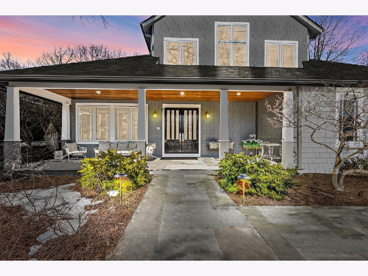
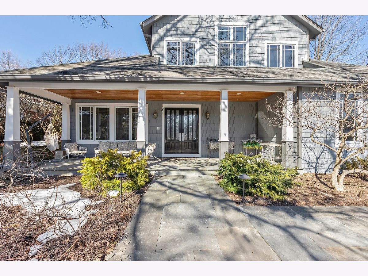
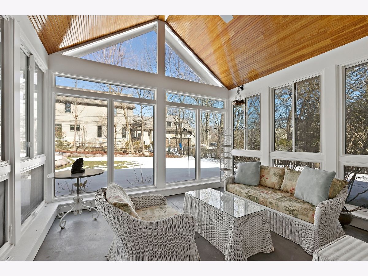
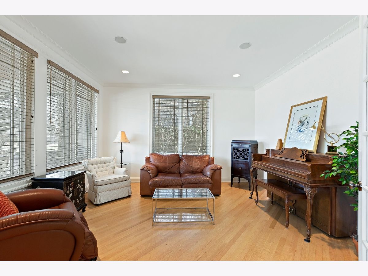
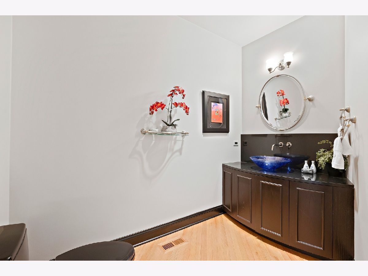
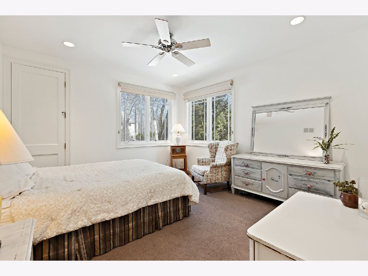
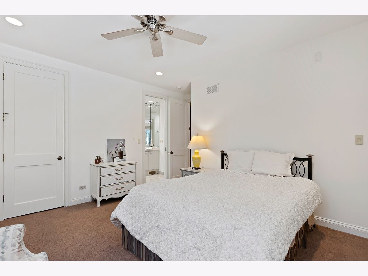
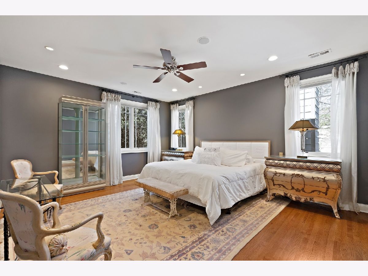
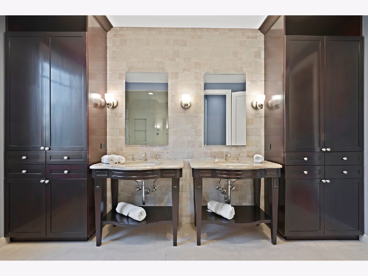
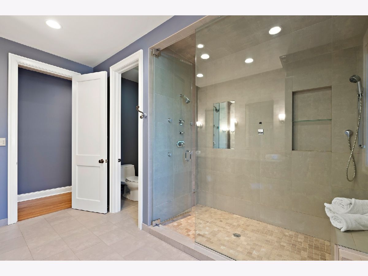
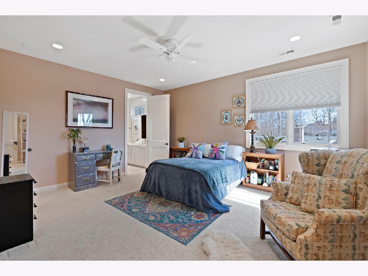
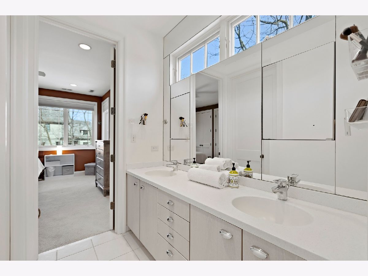
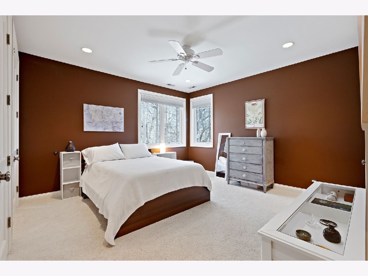
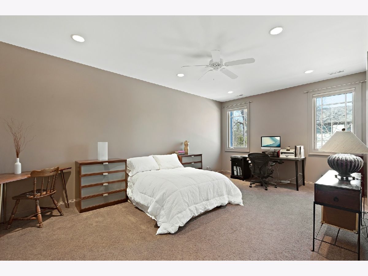
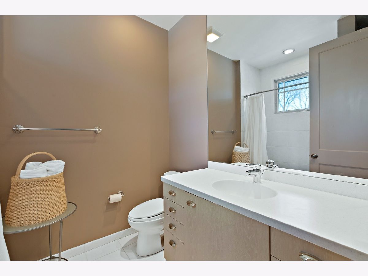
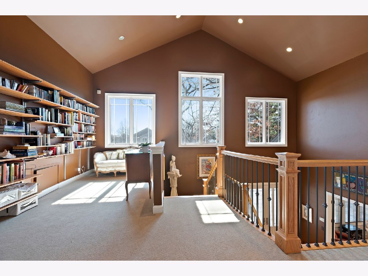
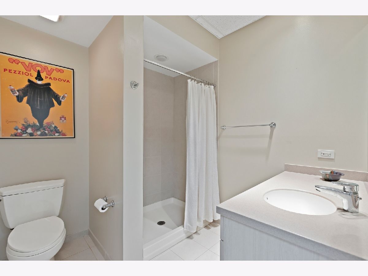
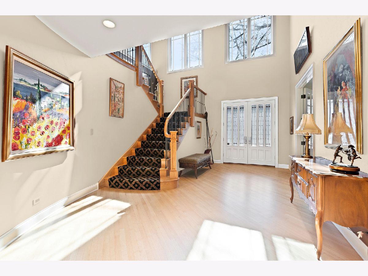
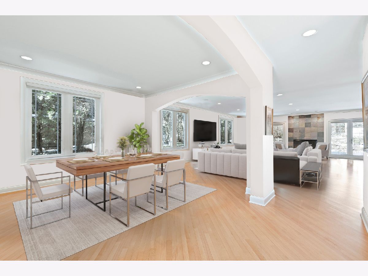
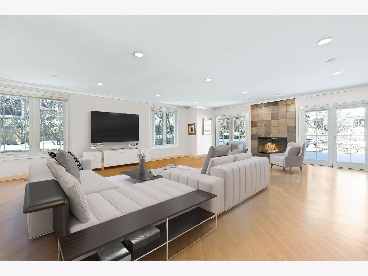
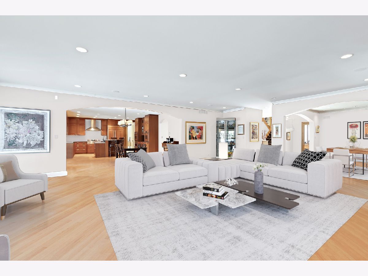
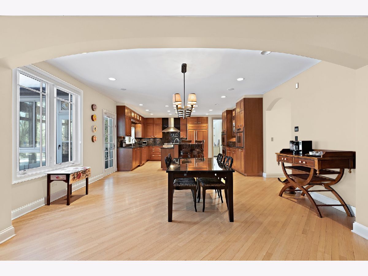
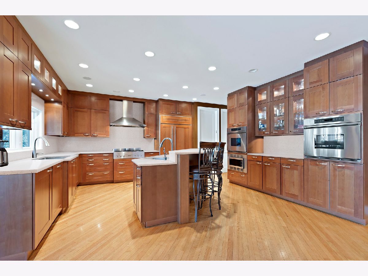
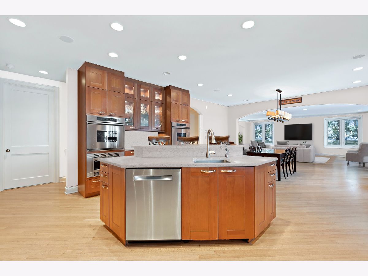
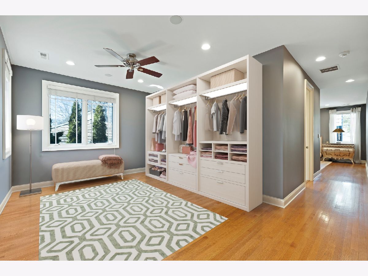
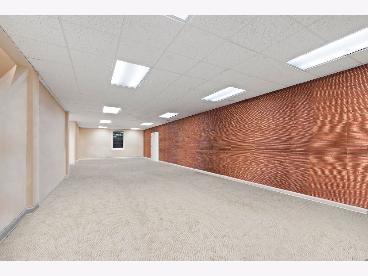
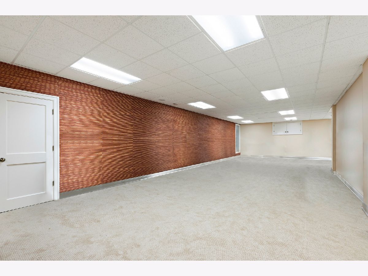
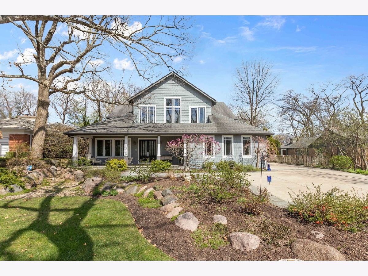
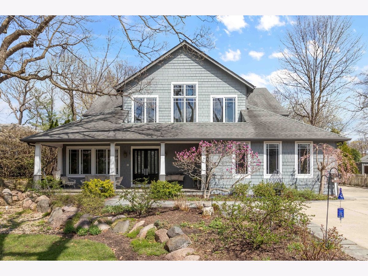
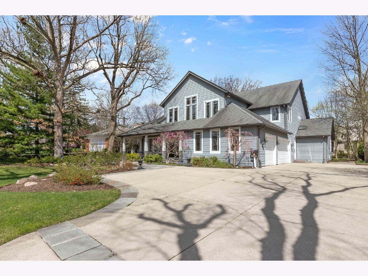
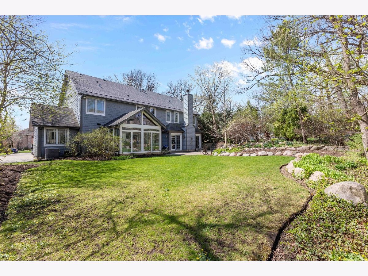
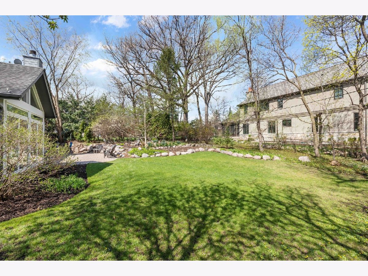
Room Specifics
Total Bedrooms: 6
Bedrooms Above Ground: 5
Bedrooms Below Ground: 1
Dimensions: —
Floor Type: Carpet
Dimensions: —
Floor Type: Carpet
Dimensions: —
Floor Type: Carpet
Dimensions: —
Floor Type: —
Dimensions: —
Floor Type: —
Full Bathrooms: 6
Bathroom Amenities: Whirlpool,Steam Shower,Double Sink
Bathroom in Basement: 1
Rooms: Bedroom 5,Bedroom 6,Loft,Recreation Room,Sitting Room,Foyer,Mud Room,Sun Room,Exercise Room
Basement Description: Finished,Rec/Family Area,Storage Space
Other Specifics
| 3 | |
| — | |
| Concrete | |
| Patio, Porch Screened | |
| — | |
| 85X194 | |
| — | |
| Full | |
| Vaulted/Cathedral Ceilings, Hardwood Floors, Heated Floors, First Floor Bedroom, In-Law Arrangement, Second Floor Laundry, First Floor Full Bath, Built-in Features, Walk-In Closet(s), Bookcases, Ceiling - 10 Foot, Ceilings - 9 Foot, Open Floorplan | |
| Double Oven, Range, Microwave, Dishwasher, High End Refrigerator, Washer, Dryer, Disposal, Stainless Steel Appliance(s), Cooktop, Built-In Oven, Range Hood | |
| Not in DB | |
| — | |
| — | |
| — | |
| — |
Tax History
| Year | Property Taxes |
|---|---|
| 2021 | $32,986 |
| 2023 | $32,390 |
Contact Agent
Nearby Similar Homes
Nearby Sold Comparables
Contact Agent
Listing Provided By
Coldwell Banker Realty


