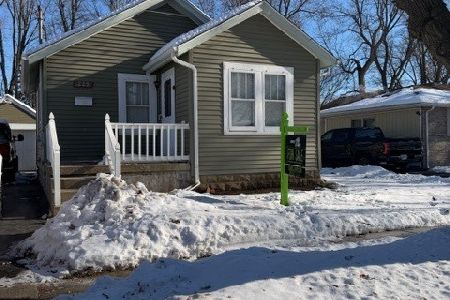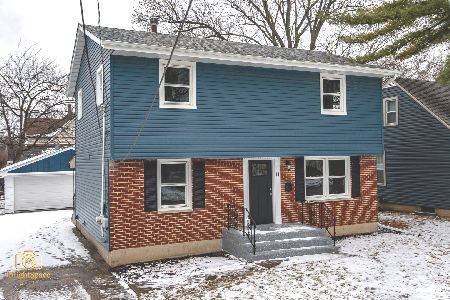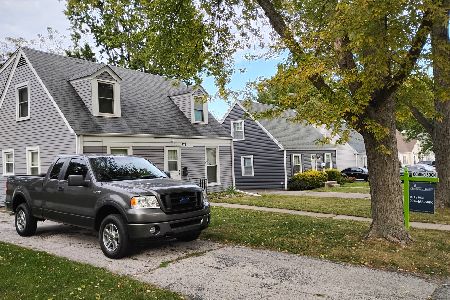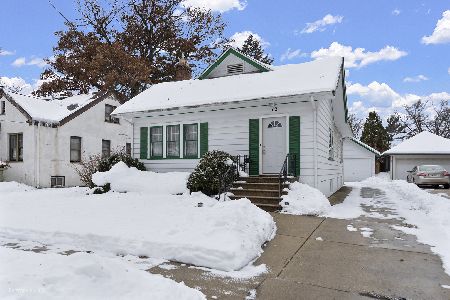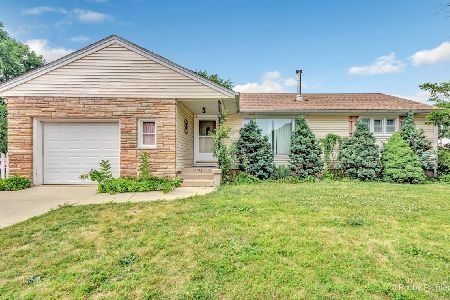151 Aldine Avenue, Elgin, Illinois 60123
$195,000
|
Sold
|
|
| Status: | Closed |
| Sqft: | 1,422 |
| Cost/Sqft: | $141 |
| Beds: | 4 |
| Baths: | 3 |
| Year Built: | 1949 |
| Property Taxes: | $4,487 |
| Days On Market: | 3595 |
| Lot Size: | 0,25 |
Description
Drop dead gorgeous! Great curb appeal with tons of perennials! Tile entry! Cozy living room with picture window, crown molding, arched doorways and brick wood burning fireplace! Bright eat-in kitchen with tile flooring and backsplash, newer countertops, raised oak cabinets and pantry closet! Spacious 1st floor bedrooms with hardwood floors! Remodeled bath with tile flooring and custom vanity with bowl sink! Good size 2nd floor bedrooms with built-in drawers and angled ceilings! Great sun porch with tons of windows leads to the private patio and fenced yard! Flex room off garage with private bath and its own heat system! Awesome finished basement with gorgeous stone fireplace, tile flooring and lots of recessed lighting! 2 storage rooms! New windows 2014! 6 panel doors! Close to schools and shopping! You will fall in love!
Property Specifics
| Single Family | |
| — | |
| Cape Cod | |
| 1949 | |
| Full | |
| — | |
| No | |
| 0.25 |
| Kane | |
| — | |
| 0 / Not Applicable | |
| None | |
| Public | |
| Public Sewer | |
| 09173343 | |
| 0615484001 |
Property History
| DATE: | EVENT: | PRICE: | SOURCE: |
|---|---|---|---|
| 30 Mar, 2007 | Sold | $230,000 | MRED MLS |
| 15 Jan, 2007 | Under contract | $234,500 | MRED MLS |
| 2 Jan, 2007 | Listed for sale | $234,500 | MRED MLS |
| 21 Jun, 2012 | Sold | $161,500 | MRED MLS |
| 12 Apr, 2012 | Under contract | $174,900 | MRED MLS |
| 15 Mar, 2012 | Listed for sale | $174,900 | MRED MLS |
| 23 May, 2016 | Sold | $195,000 | MRED MLS |
| 30 Mar, 2016 | Under contract | $199,900 | MRED MLS |
| 23 Mar, 2016 | Listed for sale | $199,900 | MRED MLS |
Room Specifics
Total Bedrooms: 4
Bedrooms Above Ground: 4
Bedrooms Below Ground: 0
Dimensions: —
Floor Type: Hardwood
Dimensions: —
Floor Type: Carpet
Dimensions: —
Floor Type: Hardwood
Full Bathrooms: 3
Bathroom Amenities: —
Bathroom in Basement: 0
Rooms: Bonus Room,Storage,Screened Porch
Basement Description: Finished
Other Specifics
| 2 | |
| Concrete Perimeter | |
| Concrete | |
| Patio, Porch Screened | |
| Corner Lot,Fenced Yard | |
| 48X132 | |
| Full,Pull Down Stair | |
| None | |
| Hardwood Floors, First Floor Bedroom, First Floor Full Bath | |
| Range, Microwave, Dishwasher, Refrigerator, Washer, Dryer | |
| Not in DB | |
| Sidewalks, Street Lights, Street Paved | |
| — | |
| — | |
| Wood Burning, Gas Log |
Tax History
| Year | Property Taxes |
|---|---|
| 2007 | $4,641 |
| 2012 | $5,382 |
| 2016 | $4,487 |
Contact Agent
Nearby Similar Homes
Nearby Sold Comparables
Contact Agent
Listing Provided By
RE/MAX Horizon


