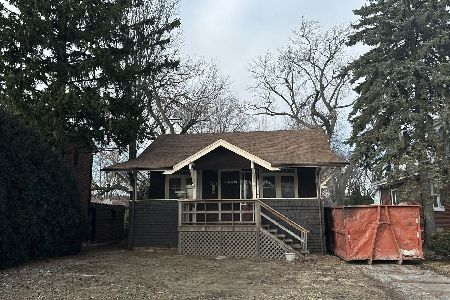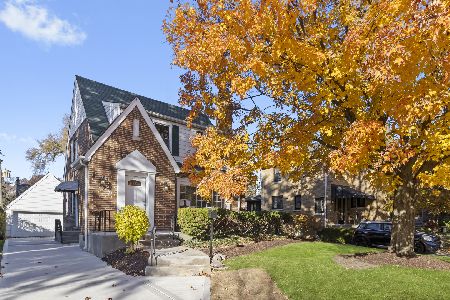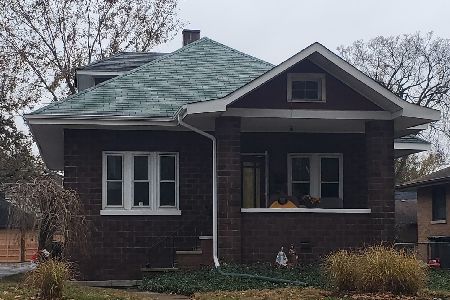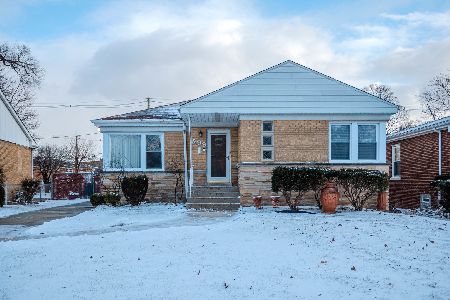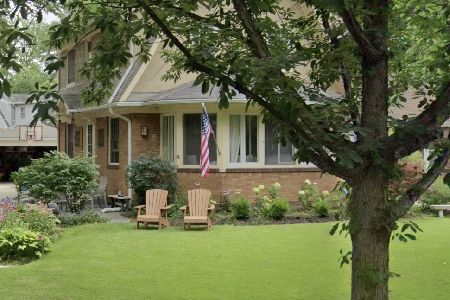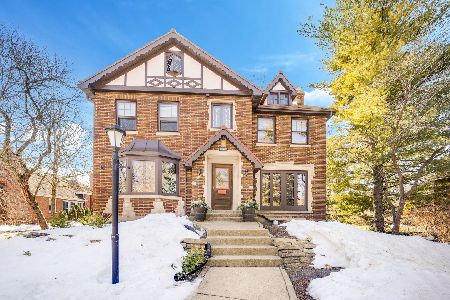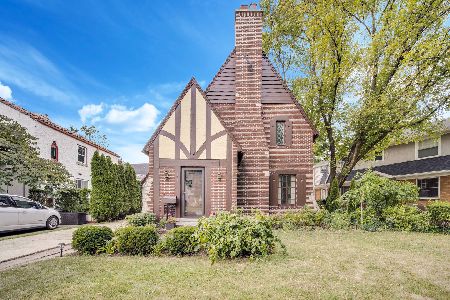151 Delaplaine Road, Riverside, Illinois 60546
$665,000
|
Sold
|
|
| Status: | Closed |
| Sqft: | 1,862 |
| Cost/Sqft: | $330 |
| Beds: | 3 |
| Baths: | 2 |
| Year Built: | 1947 |
| Property Taxes: | $11,292 |
| Days On Market: | 254 |
| Lot Size: | 0,18 |
Description
Nestled in the heart of historic Riverside, this timeless all-brick 3-bedroom, 2-bath home perfectly blends classic character with modern updates. Set on a beautifully landscaped and fully fenced lot, the home offers a gracious paver patio ideal for entertaining or quiet outdoor enjoyment. Inside, a welcoming formal foyer with a large coat closet leads to a sun-drenched living room with dramatic 10-foot beamed cathedral ceilings, wood burning fireplace and oversized windows that fill the space with natural light. The main level includes a spacious primary bedroom with generous closet space, and a full bath. The thoughtfully designed kitchen is an entertainer's dream, featuring granite countertops, high-end Thermador and Viking appliances-including a built-in double oven-and a dedicated breakfast area that flows into the formal dining room. Just off the kitchen, a sunroom lined with windows functions beautifully as a flexible space or ultimate mudroom, opening directly to the backyard and leading to the detached two-car garage. Up a few stairs, two additional spacious bedrooms await, including one that can serve as a primary suite, complete with an adjoining bathroom and dual access, connecting the bedrooms. The fully finished basement adds versatility with a large recreation or family room and a spacious laundry room with a sink and a Dutch door. Situated on a tree-lined street in one of Riverside's most desirable neighborhoods, this home is just moments from downtown shops, restaurants, the Metra, parks, award-winning schools, and only 9 miles from downtown Chicago. With a perfect mix of space, charm, and convenience, this is a rare opportunity to live in a community celebrated for its architecture, walkability, and small-town appeal.
Property Specifics
| Single Family | |
| — | |
| — | |
| 1947 | |
| — | |
| — | |
| No | |
| 0.18 |
| Cook | |
| — | |
| 0 / Not Applicable | |
| — | |
| — | |
| — | |
| 12366550 | |
| 15362010200000 |
Nearby Schools
| NAME: | DISTRICT: | DISTANCE: | |
|---|---|---|---|
|
Grade School
Blythe Park Elementary School |
96 | — | |
|
Middle School
L J Hauser Junior High School |
96 | Not in DB | |
|
High School
Riverside Brookfield Twp Senior |
208 | Not in DB | |
Property History
| DATE: | EVENT: | PRICE: | SOURCE: |
|---|---|---|---|
| 12 Jan, 2010 | Sold | $780,000 | MRED MLS |
| 31 Jul, 2009 | Under contract | $849,000 | MRED MLS |
| — | Last price change | $895,000 | MRED MLS |
| 13 Jun, 2009 | Listed for sale | $895,000 | MRED MLS |
| 14 Aug, 2013 | Sold | $422,000 | MRED MLS |
| 30 Jun, 2013 | Under contract | $444,000 | MRED MLS |
| — | Last price change | $449,000 | MRED MLS |
| 20 May, 2013 | Listed for sale | $449,000 | MRED MLS |
| 17 Jun, 2025 | Sold | $665,000 | MRED MLS |
| 19 May, 2025 | Under contract | $615,000 | MRED MLS |
| 15 May, 2025 | Listed for sale | $615,000 | MRED MLS |
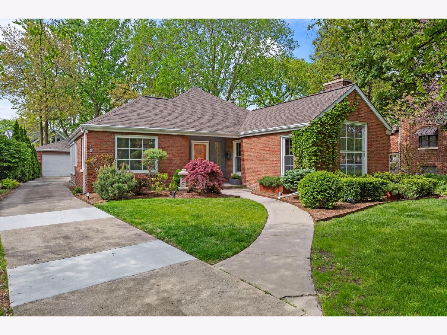
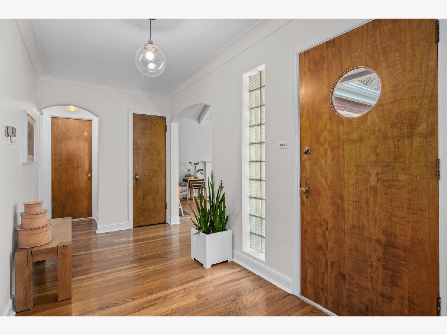
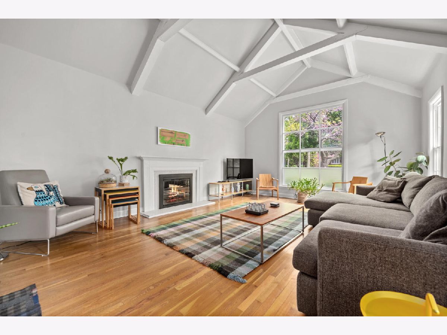
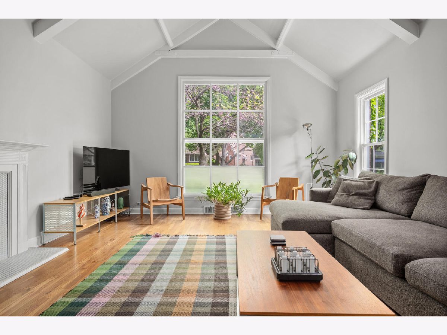
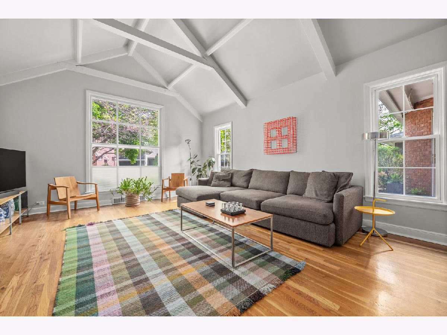
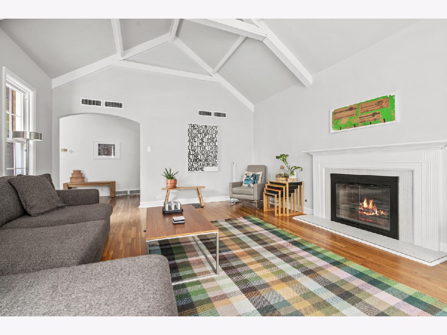
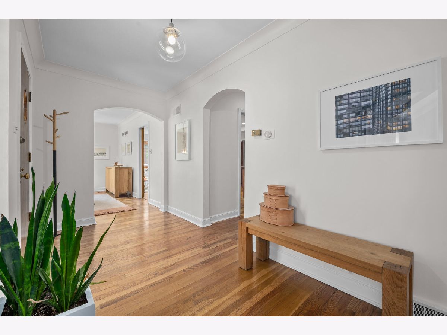
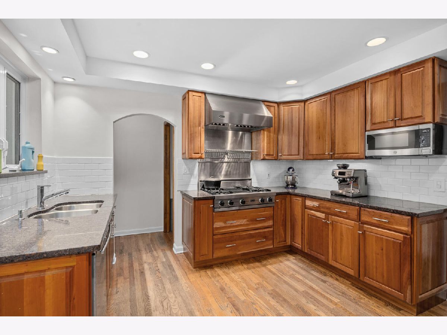
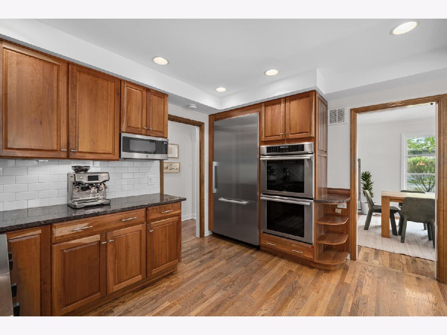
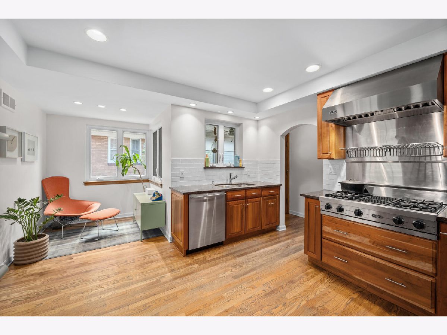
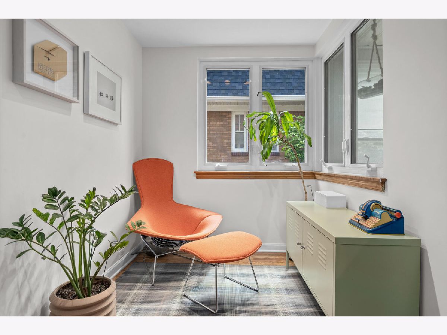
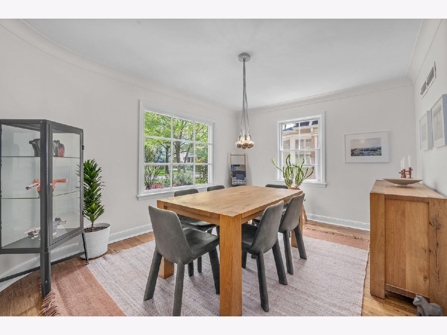
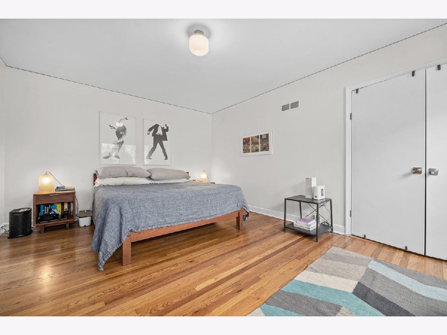
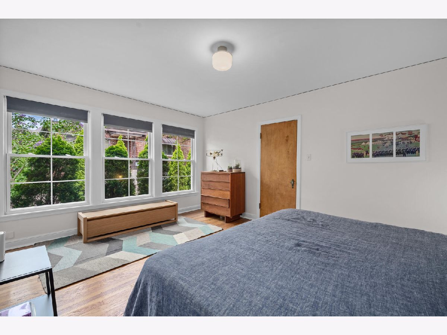
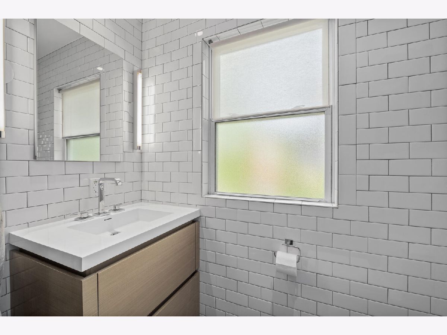
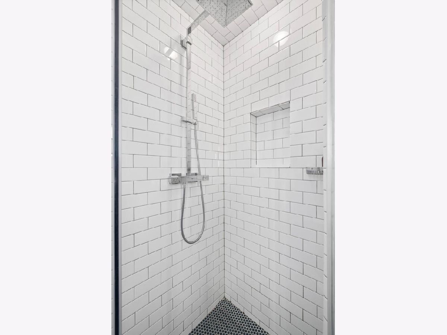
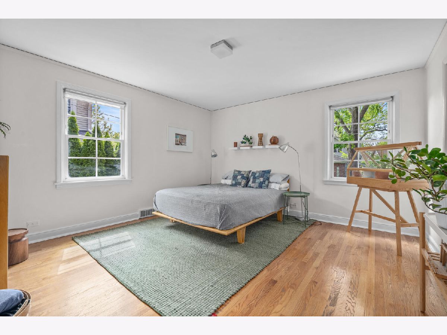
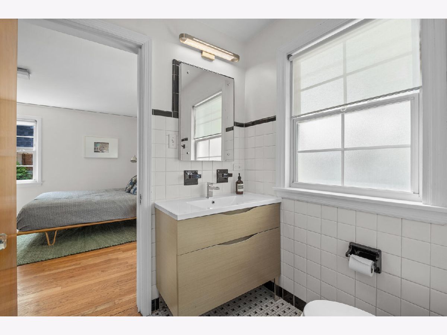
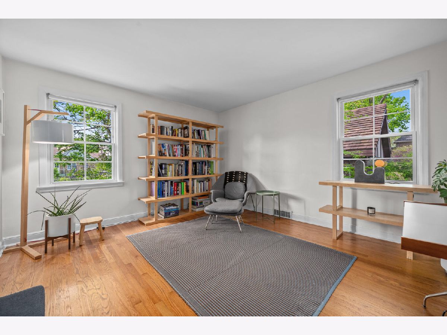
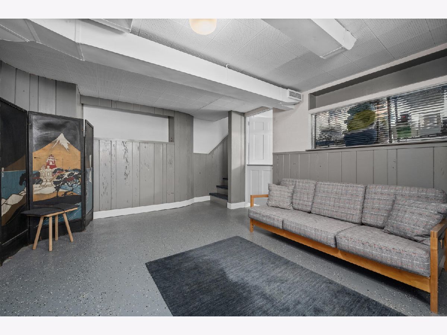
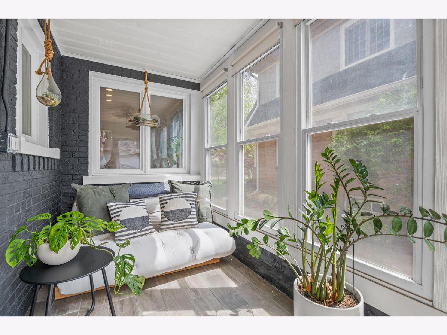
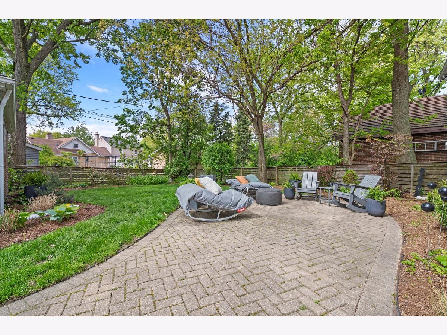
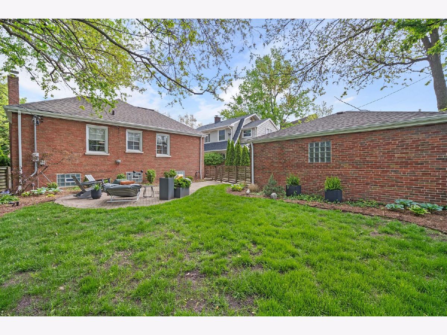
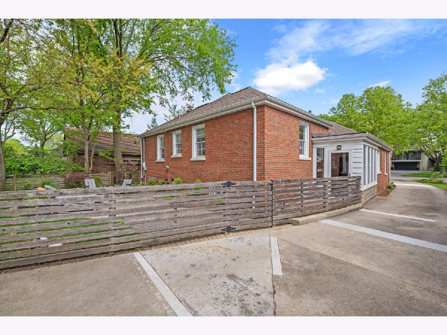
Room Specifics
Total Bedrooms: 3
Bedrooms Above Ground: 3
Bedrooms Below Ground: 0
Dimensions: —
Floor Type: —
Dimensions: —
Floor Type: —
Full Bathrooms: 2
Bathroom Amenities: Separate Shower,Soaking Tub
Bathroom in Basement: 0
Rooms: —
Basement Description: —
Other Specifics
| 2 | |
| — | |
| — | |
| — | |
| — | |
| 59 X 158 X 57 X 137 | |
| Dormer | |
| — | |
| — | |
| — | |
| Not in DB | |
| — | |
| — | |
| — | |
| — |
Tax History
| Year | Property Taxes |
|---|---|
| 2010 | $19,497 |
| 2013 | $9,287 |
| 2025 | $11,292 |
Contact Agent
Nearby Similar Homes
Nearby Sold Comparables
Contact Agent
Listing Provided By
Jameson Sotheby's Intl Realty


