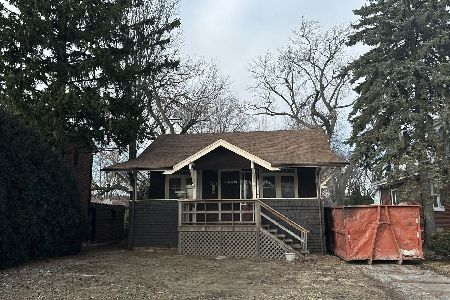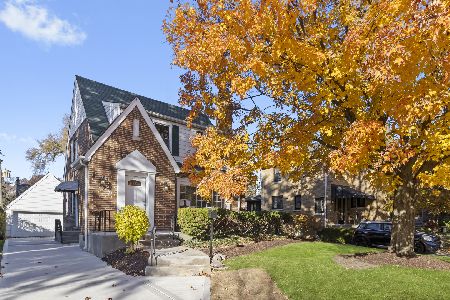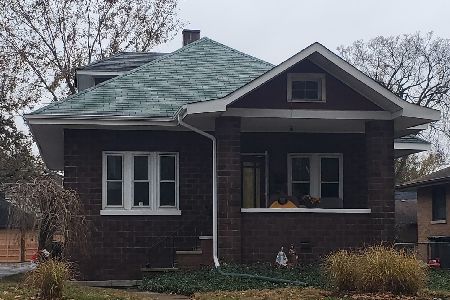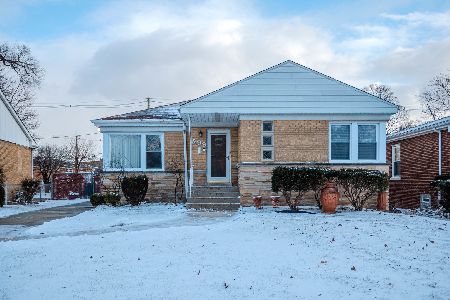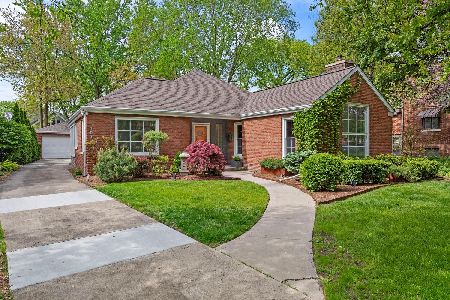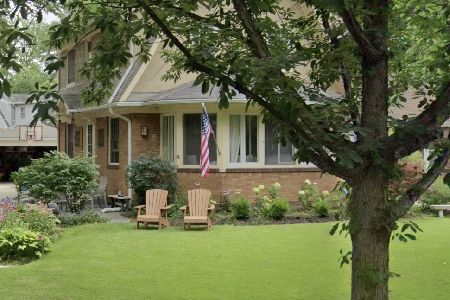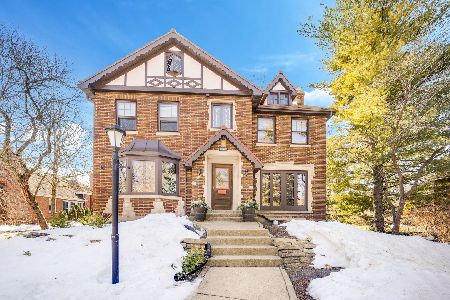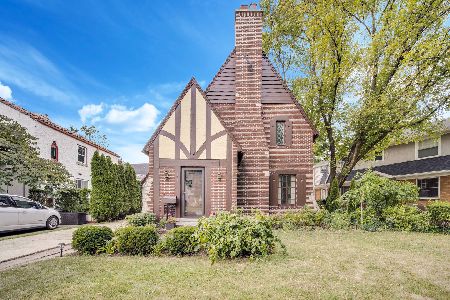151 Delaplaine Road, Riverside, Illinois 60546
$780,000
|
Sold
|
|
| Status: | Closed |
| Sqft: | 0 |
| Cost/Sqft: | — |
| Beds: | 6 |
| Baths: | 6 |
| Year Built: | 2002 |
| Property Taxes: | $19,497 |
| Days On Market: | 6069 |
| Lot Size: | 0,00 |
Description
Excellent curb appeal & extremely spacious w 6 bedrms, 6 baths, all finished from 3rd flr to bsmnt. Built in 2002 w all the amenties plus extra's. 1st flr w open flr plan, full bath, lndry, beautiful Brazillian cherrywd flr, gourmet kit w granite cnters opens to enormous Fr w fpl & wet bar. Huge mster suite w fpl, walk-in clst, luxurious bath. All lg bedrms w clsts galore. Enjoy the theater rm in LL + extra's.
Property Specifics
| Single Family | |
| — | |
| Contemporary | |
| 2002 | |
| Full | |
| — | |
| No | |
| 0 |
| Cook | |
| — | |
| 0 / Not Applicable | |
| None | |
| Lake Michigan | |
| Public Sewer | |
| 07244180 | |
| 15364070060000 |
Nearby Schools
| NAME: | DISTRICT: | DISTANCE: | |
|---|---|---|---|
|
Middle School
L J Hauser Junior High School |
96 | Not in DB | |
|
High School
Riverside Brookfield Twp Senior |
208 | Not in DB | |
Property History
| DATE: | EVENT: | PRICE: | SOURCE: |
|---|---|---|---|
| 12 Jan, 2010 | Sold | $780,000 | MRED MLS |
| 31 Jul, 2009 | Under contract | $849,000 | MRED MLS |
| — | Last price change | $895,000 | MRED MLS |
| 13 Jun, 2009 | Listed for sale | $895,000 | MRED MLS |
| 14 Aug, 2013 | Sold | $422,000 | MRED MLS |
| 30 Jun, 2013 | Under contract | $444,000 | MRED MLS |
| — | Last price change | $449,000 | MRED MLS |
| 20 May, 2013 | Listed for sale | $449,000 | MRED MLS |
| 17 Jun, 2025 | Sold | $665,000 | MRED MLS |
| 19 May, 2025 | Under contract | $615,000 | MRED MLS |
| 15 May, 2025 | Listed for sale | $615,000 | MRED MLS |
Room Specifics
Total Bedrooms: 6
Bedrooms Above Ground: 6
Bedrooms Below Ground: 0
Dimensions: —
Floor Type: Carpet
Dimensions: —
Floor Type: Carpet
Dimensions: —
Floor Type: Carpet
Dimensions: —
Floor Type: —
Dimensions: —
Floor Type: —
Full Bathrooms: 6
Bathroom Amenities: Separate Shower
Bathroom in Basement: 1
Rooms: Bedroom 5,Bedroom 6,Breakfast Room,Den,Game Room,Office,Theatre Room,Utility Room-1st Floor
Basement Description: Finished
Other Specifics
| 3 | |
| Concrete Perimeter | |
| Concrete | |
| Deck, Patio | |
| Fenced Yard | |
| 50X240 | |
| Finished | |
| Full | |
| — | |
| Range, Microwave, Dishwasher, Refrigerator, Bar Fridge, Washer, Dryer, Disposal | |
| Not in DB | |
| Sidewalks, Street Lights | |
| — | |
| — | |
| — |
Tax History
| Year | Property Taxes |
|---|---|
| 2010 | $19,497 |
| 2013 | $9,287 |
| 2025 | $11,292 |
Contact Agent
Nearby Similar Homes
Nearby Sold Comparables
Contact Agent
Listing Provided By
Burlington Realty


