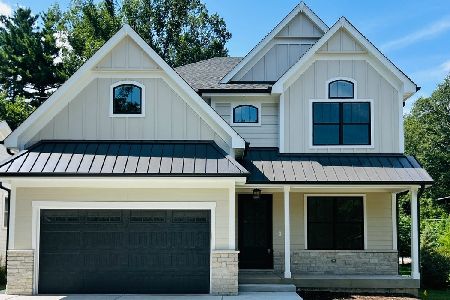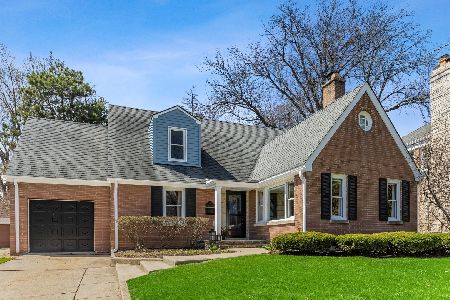151 Fairview Avenue, Elmhurst, Illinois 60126
$610,000
|
Sold
|
|
| Status: | Closed |
| Sqft: | 2,329 |
| Cost/Sqft: | $274 |
| Beds: | 5 |
| Baths: | 4 |
| Year Built: | 1951 |
| Property Taxes: | $13,559 |
| Days On Market: | 2789 |
| Lot Size: | 0,00 |
Description
Incredibly maintained home located in sought after College View. Walking distance to Hawthorne Elementary and York High School, as well as, uptown Elmhurst, Wilder Park, Library, and the Metra. Open concept, updated kitchen/family room is perfect for entertaining. The basement has an abundant amount of storage space for toys, etc... Spacious master bedroom has a sitting room for reading or watching TV that allows for you to get away from the hustle and bustle of everyday life, and an updated master bath with Kohler fixtures and custom tile. First floor has the perfect office space set away for privacy. New brick paver patio, and fenced in yard. New roof on house and garage in 2016, and water heater in 2018.
Property Specifics
| Single Family | |
| — | |
| Traditional | |
| 1951 | |
| Full | |
| — | |
| No | |
| — |
| Du Page | |
| College View | |
| 0 / Not Applicable | |
| None | |
| Lake Michigan | |
| Public Sewer | |
| 09968268 | |
| 0602303005 |
Nearby Schools
| NAME: | DISTRICT: | DISTANCE: | |
|---|---|---|---|
|
Grade School
Hawthorne Elementary School |
205 | — | |
|
Middle School
Sandburg Middle School |
205 | Not in DB | |
|
High School
York Community High School |
205 | Not in DB | |
Property History
| DATE: | EVENT: | PRICE: | SOURCE: |
|---|---|---|---|
| 26 Oct, 2007 | Sold | $570,000 | MRED MLS |
| 4 Oct, 2007 | Under contract | $599,900 | MRED MLS |
| — | Last price change | $619,900 | MRED MLS |
| 16 Jan, 2007 | Listed for sale | $649,900 | MRED MLS |
| 30 Nov, 2018 | Sold | $610,000 | MRED MLS |
| 24 Oct, 2018 | Under contract | $639,000 | MRED MLS |
| — | Last price change | $642,000 | MRED MLS |
| 31 May, 2018 | Listed for sale | $674,900 | MRED MLS |
Room Specifics
Total Bedrooms: 5
Bedrooms Above Ground: 5
Bedrooms Below Ground: 0
Dimensions: —
Floor Type: Wood Laminate
Dimensions: —
Floor Type: Wood Laminate
Dimensions: —
Floor Type: Hardwood
Dimensions: —
Floor Type: —
Full Bathrooms: 4
Bathroom Amenities: Double Sink
Bathroom in Basement: 1
Rooms: Bedroom 5,Sitting Room,Recreation Room,Foyer
Basement Description: Finished
Other Specifics
| 2 | |
| Concrete Perimeter | |
| Concrete | |
| Patio, Brick Paver Patio | |
| Fenced Yard | |
| 58 X 130 | |
| Pull Down Stair | |
| Full | |
| Skylight(s), Hardwood Floors, Wood Laminate Floors, First Floor Bedroom, First Floor Full Bath | |
| Range, Microwave, Dishwasher, Refrigerator, Washer, Dryer, Disposal | |
| Not in DB | |
| Sidewalks, Street Lights, Street Paved | |
| — | |
| — | |
| — |
Tax History
| Year | Property Taxes |
|---|---|
| 2007 | $7,603 |
| 2018 | $13,559 |
Contact Agent
Nearby Similar Homes
Nearby Sold Comparables
Contact Agent
Listing Provided By
@properties










