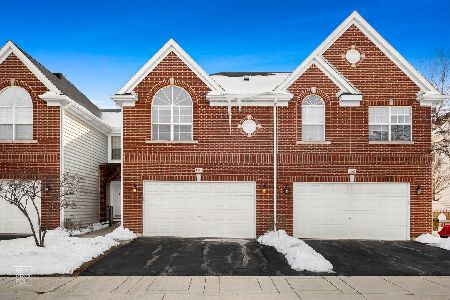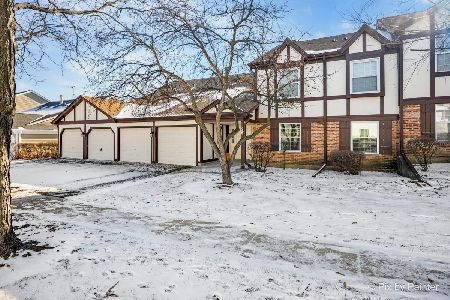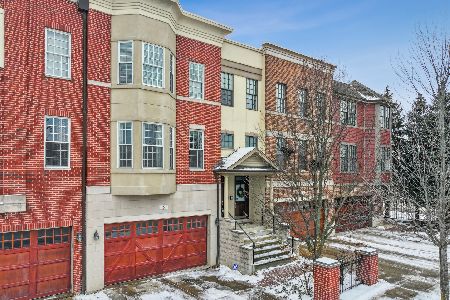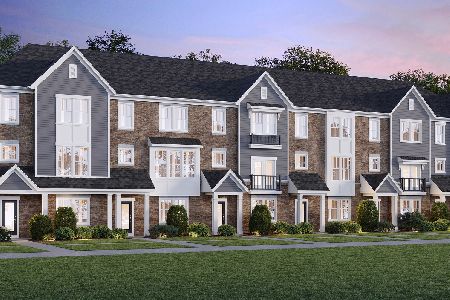151 Fulbright Lane, Schaumburg, Illinois 60194
$411,000
|
Sold
|
|
| Status: | Closed |
| Sqft: | 2,305 |
| Cost/Sqft: | $184 |
| Beds: | 3 |
| Baths: | 4 |
| Year Built: | 2000 |
| Property Taxes: | $10,103 |
| Days On Market: | 2371 |
| Lot Size: | 0,00 |
Description
Updated end unit with golf course views! Rarely available, this home has quality details and an open floorplan. Gourmet kitchen has 42" cabinets, stainless steel appliances: stove and microwave brand new, recessed lighting, a large pantry closet and an eating area overlooking the golfcourse. The main level also has gleaming hardwood floors, a powder room, dining room and a story living room with windows floor to ceiling - simply spectacular! The entire home has been freshly painted and has new light fixtures. You will be amazed by the master suite: big bedroom and bathroom plus a separate sitting room, which can be used as a nursery or office. Upstairs you will also find a laundry room and 2 other good-sized bedrooms and another full bath. Finished walkout basement has an open feel and is great for entertaining, doesn't even feel like a basement! Outdoor area is private & has mature trees for shade.Award winning schools! Best location in town-walk to restaurants, library & shops!
Property Specifics
| Condos/Townhomes | |
| 2 | |
| — | |
| 2000 | |
| Full,Walkout | |
| — | |
| Yes | |
| — |
| Cook | |
| Olde Schaumburg | |
| 320 / Monthly | |
| Insurance,Exterior Maintenance,Lawn Care,Scavenger,Snow Removal | |
| Public | |
| Public Sewer | |
| 10474334 | |
| 07222080210000 |
Nearby Schools
| NAME: | DISTRICT: | DISTANCE: | |
|---|---|---|---|
|
Grade School
Dirksen Elementary School |
54 | — | |
|
Middle School
Robert Frost Junior High School |
54 | Not in DB | |
|
High School
J B Conant High School |
211 | Not in DB | |
Property History
| DATE: | EVENT: | PRICE: | SOURCE: |
|---|---|---|---|
| 10 Oct, 2019 | Sold | $411,000 | MRED MLS |
| 12 Sep, 2019 | Under contract | $425,000 | MRED MLS |
| 5 Aug, 2019 | Listed for sale | $425,000 | MRED MLS |
Room Specifics
Total Bedrooms: 3
Bedrooms Above Ground: 3
Bedrooms Below Ground: 0
Dimensions: —
Floor Type: Carpet
Dimensions: —
Floor Type: —
Full Bathrooms: 4
Bathroom Amenities: —
Bathroom in Basement: 1
Rooms: No additional rooms
Basement Description: Partially Finished
Other Specifics
| 2 | |
| — | |
| — | |
| Deck | |
| — | |
| 47X108 | |
| — | |
| Full | |
| — | |
| Range, Dishwasher, Refrigerator, Washer, Dryer, Disposal | |
| Not in DB | |
| — | |
| — | |
| — | |
| — |
Tax History
| Year | Property Taxes |
|---|---|
| 2019 | $10,103 |
Contact Agent
Nearby Similar Homes
Nearby Sold Comparables
Contact Agent
Listing Provided By
Coldwell Banker Residential Brokerage










