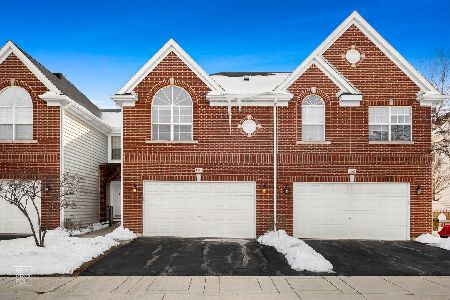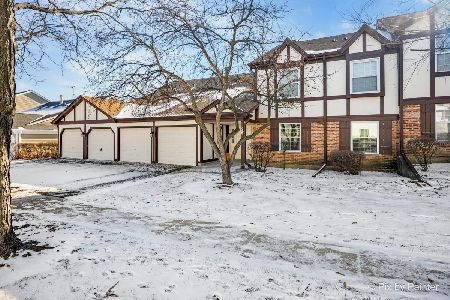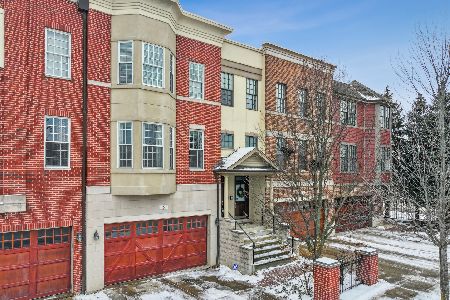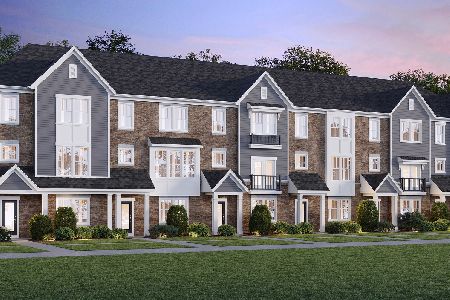154 Fulbright Lane, Schaumburg, Illinois 60194
$425,000
|
Sold
|
|
| Status: | Closed |
| Sqft: | 2,305 |
| Cost/Sqft: | $184 |
| Beds: | 3 |
| Baths: | 4 |
| Year Built: | 1998 |
| Property Taxes: | $8,164 |
| Days On Market: | 1821 |
| Lot Size: | 0,00 |
Description
ABSOLUTELY STUNNING! Prime location of Schaumburg. This Gem of Olde Schaumburg's two story townhouse gives the feel of a single family home with lots of natural daylight, many upgrades and professionally painted throughout. Great open floor plan,9' ceilings, spacious family room perfect for family gathering/entertainment with masonry fireplace. Magnificent 'new' Chef's Kitchen with elegant stainless steel appliances , Granite countertop backsplash and a kitchen island. Under cabinet lights in the kitchen can be operated with remote control. Upstairs you will find a huge master bedroom with a walk-in closet, bath tub and standing shower, 2 other bedrooms, 2nd bathroom and a laundry room. Full finished basement with full bath and a dry bar with lots of storage. Walking distance to golf course, restaurants, shopping and library! Beautiful private courtyard view and access with a new Patio done recently. This home has everything today's buyer needs and wants.
Property Specifics
| Condos/Townhomes | |
| 2 | |
| — | |
| 1998 | |
| Full | |
| PALMER | |
| No | |
| — |
| Cook | |
| Olde Schaumburg | |
| 313 / Monthly | |
| Insurance,Exterior Maintenance,Lawn Care,Scavenger,Snow Removal | |
| Lake Michigan | |
| Public Sewer | |
| 10987952 | |
| 07222090040000 |
Nearby Schools
| NAME: | DISTRICT: | DISTANCE: | |
|---|---|---|---|
|
Grade School
Dirksen Elementary School |
54 | — | |
|
Middle School
Robert Frost Junior High School |
54 | Not in DB | |
|
High School
J B Conant High School |
211 | Not in DB | |
Property History
| DATE: | EVENT: | PRICE: | SOURCE: |
|---|---|---|---|
| 27 Sep, 2013 | Sold | $323,000 | MRED MLS |
| 20 Aug, 2013 | Under contract | $349,900 | MRED MLS |
| 13 Aug, 2013 | Listed for sale | $349,900 | MRED MLS |
| 11 Mar, 2021 | Sold | $425,000 | MRED MLS |
| 7 Feb, 2021 | Under contract | $425,000 | MRED MLS |
| 5 Feb, 2021 | Listed for sale | $425,000 | MRED MLS |



Room Specifics
Total Bedrooms: 3
Bedrooms Above Ground: 3
Bedrooms Below Ground: 0
Dimensions: —
Floor Type: Carpet
Dimensions: —
Floor Type: Carpet
Full Bathrooms: 4
Bathroom Amenities: Separate Shower
Bathroom in Basement: 1
Rooms: No additional rooms
Basement Description: Finished
Other Specifics
| 2 | |
| Concrete Perimeter | |
| Asphalt | |
| Deck, End Unit | |
| Corner Lot | |
| 25X100 | |
| — | |
| Full | |
| Vaulted/Cathedral Ceilings, Bar-Dry, Wood Laminate Floors, Second Floor Laundry, Walk-In Closet(s), Ceilings - 9 Foot, Open Floorplan, Some Carpeting, Dining Combo, Drapes/Blinds, Granite Counters | |
| Double Oven, Range, Microwave, Dishwasher, Refrigerator, Washer, Dryer, Disposal, Stainless Steel Appliance(s) | |
| Not in DB | |
| — | |
| — | |
| Park, School Bus | |
| Wood Burning |
Tax History
| Year | Property Taxes |
|---|---|
| 2013 | $8,466 |
| 2021 | $8,164 |
Contact Agent
Nearby Similar Homes
Nearby Sold Comparables
Contact Agent
Listing Provided By
Keller Williams Infinity









