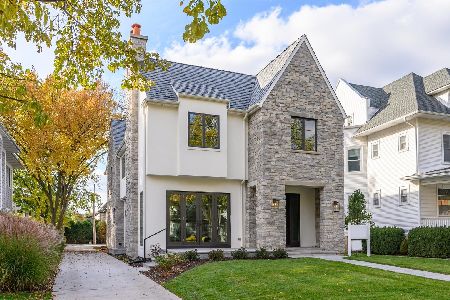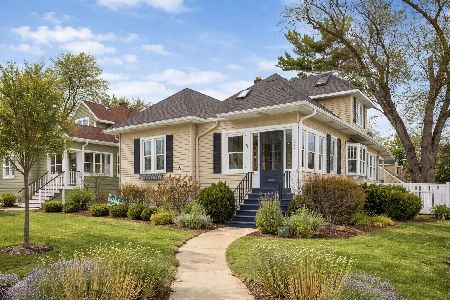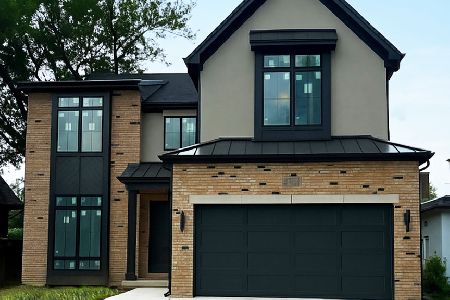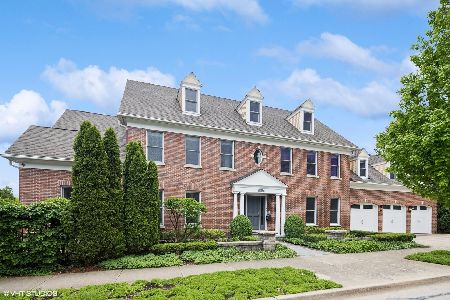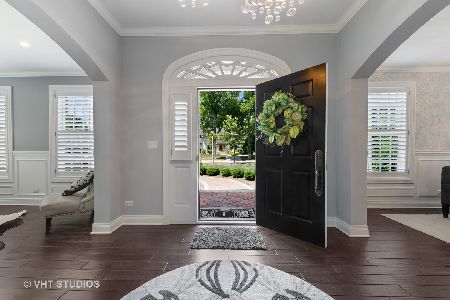151 Kenmore Avenue, Elmhurst, Illinois 60126
$1,935,000
|
Sold
|
|
| Status: | Closed |
| Sqft: | 7,070 |
| Cost/Sqft: | $304 |
| Beds: | 5 |
| Baths: | 7 |
| Year Built: | 2003 |
| Property Taxes: | $29,713 |
| Days On Market: | 767 |
| Lot Size: | 0,00 |
Description
Welcome to your dream home at 151 S. Kenmore! This impeccable brick masterpiece captivates in one of Elmhurst's most desirable walk-to-town, train and schools locations. A stately brick facade begins your experience of a family home defined by its one-of-a-kind craftsmanship. This modern property offers abundant natural light, spacious living and a wealth of luxurious features. With 6-5 bedrooms and 6.1 bathrooms, there's ample room for your family and guests. The open first floor has an updated white kitchen with island, pantry closet & planning desk, breakfast & formal dining, mud room, oversized family room with fireplace & triple doors, office & flex space has lots of options for kids space, 2nd office & more. Luxury primary with fireplace, spa bath & walk-in closet. 3 ensuite bedrooms (+hall bathroom) on the 2nd level. 2nd floor laundry. The finished 3rd floor is perfect for a playroom, office, exercise, guest room & has a full bath. The finished lower level has a media room full bath with steam, full service bar with seating for 6+, rec space & kids space. Resort style living with a 100x190 lot with in ground salt water pool, year-round spa hot tub, 3 patios, built-in grill. water feature, professional landscape & lots of green space. The back lot allows for room to add on, extra garage, pool house or just great kids space - lots of options. More extras include: double joist construction, solar panels, whole house instant hot water, heated garage with epoxy floor, 400 amp service, 22kW Honeywell Standby Generator, Leaf guard gutter system, roof 2020, Multi zone HVAC system with heated floors in the garage & basement, snow melt for driveway & some walkways are just a few of the many upgrades - see feature sheet for full details. A rare find! This price reflects both lots (house & the vacant lot- 2 pins)
Property Specifics
| Single Family | |
| — | |
| — | |
| 2003 | |
| — | |
| — | |
| No | |
| — |
| — | |
| — | |
| — / Not Applicable | |
| — | |
| — | |
| — | |
| 11960854 | |
| 0601309001 |
Nearby Schools
| NAME: | DISTRICT: | DISTANCE: | |
|---|---|---|---|
|
Grade School
Hawthorne Elementary School |
205 | — | |
|
Middle School
Sandburg Middle School |
205 | Not in DB | |
|
High School
York Community High School |
205 | Not in DB | |
Property History
| DATE: | EVENT: | PRICE: | SOURCE: |
|---|---|---|---|
| 12 Apr, 2024 | Sold | $1,935,000 | MRED MLS |
| 24 Mar, 2024 | Under contract | $2,150,000 | MRED MLS |
| 25 Jan, 2024 | Listed for sale | $2,150,000 | MRED MLS |
| 27 Jun, 2024 | Sold | $1,550,000 | MRED MLS |
| 20 May, 2024 | Under contract | $1,625,000 | MRED MLS |
| 7 May, 2024 | Listed for sale | $1,625,000 | MRED MLS |
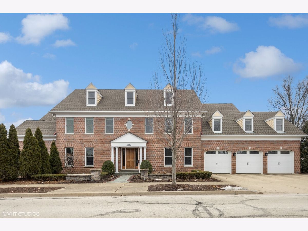
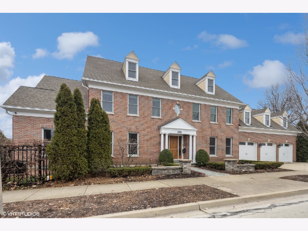
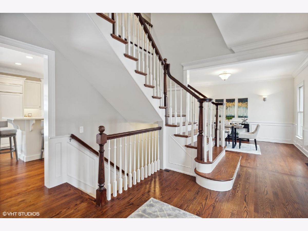
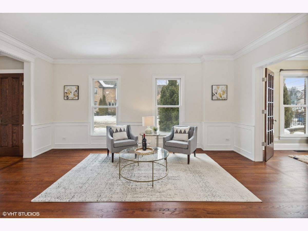
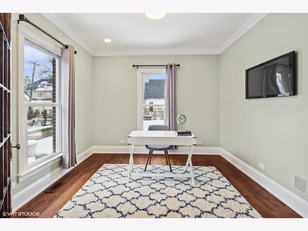
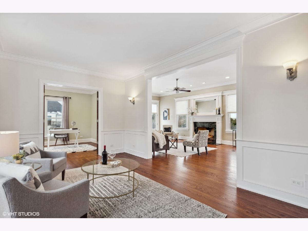
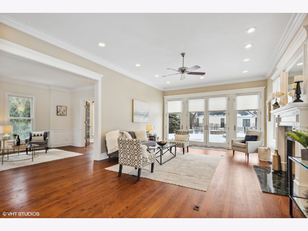
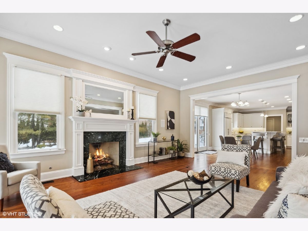
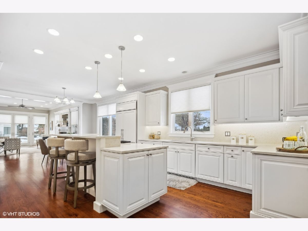
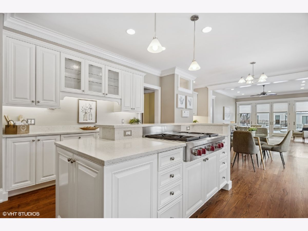
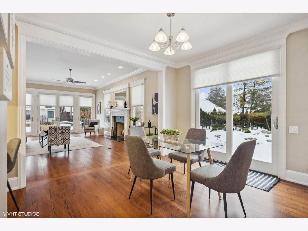
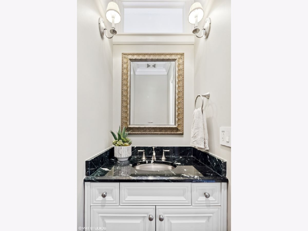
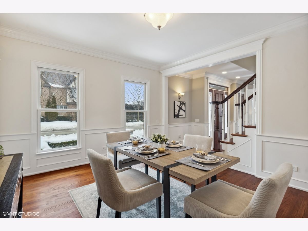
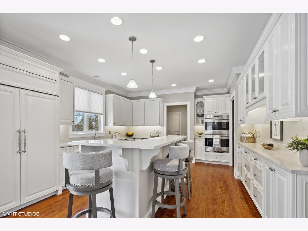
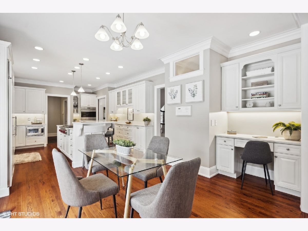
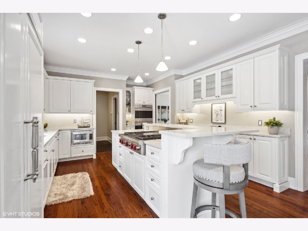
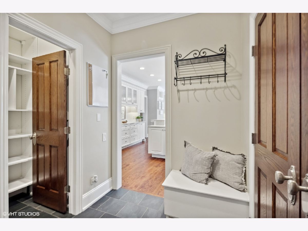
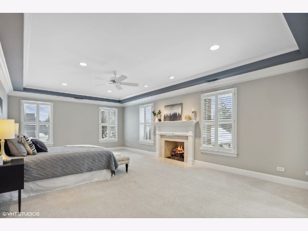
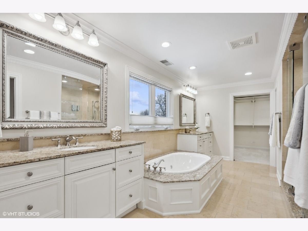
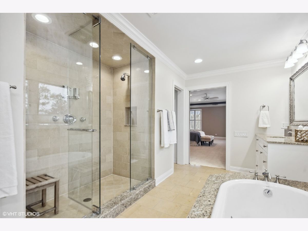
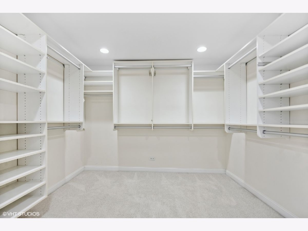
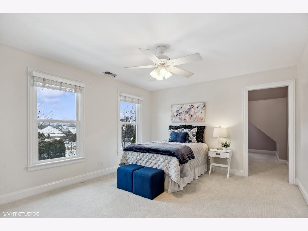
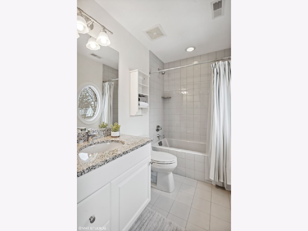
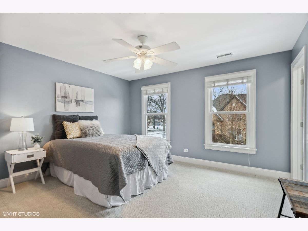
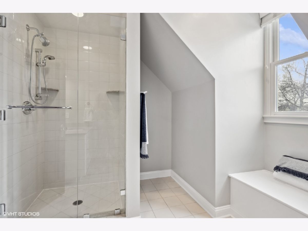
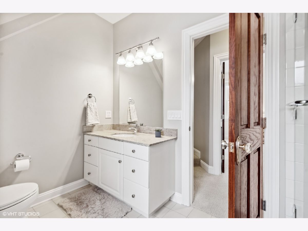
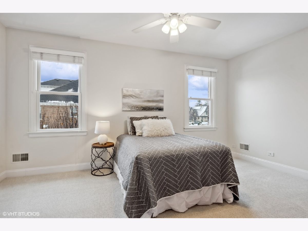
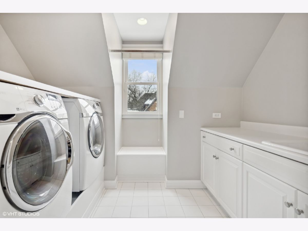
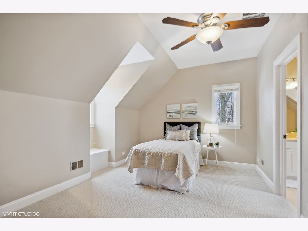
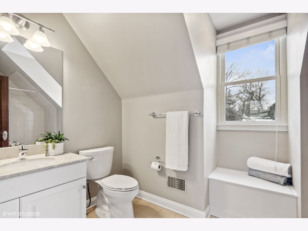
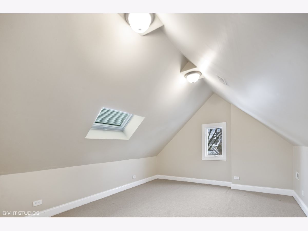
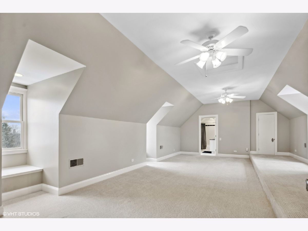
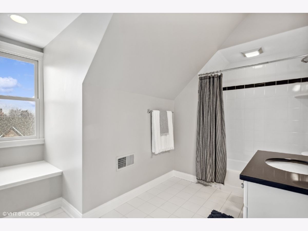
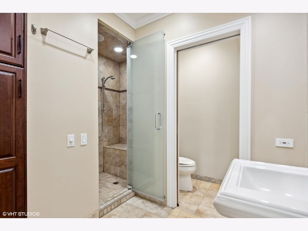
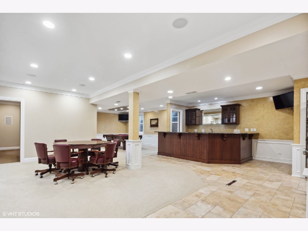
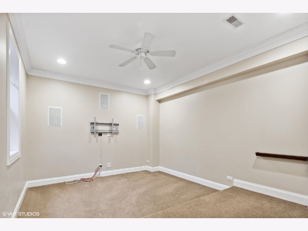
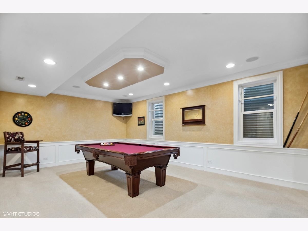
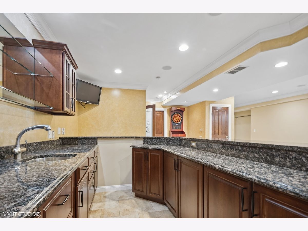
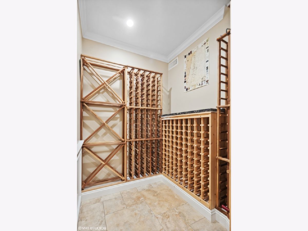
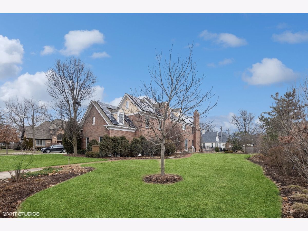
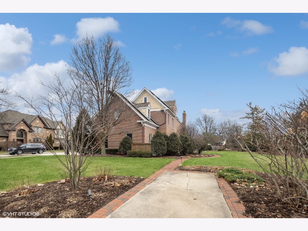
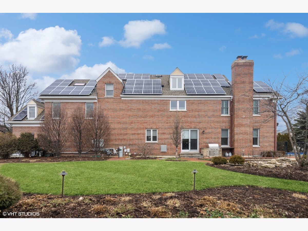
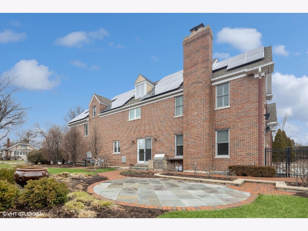
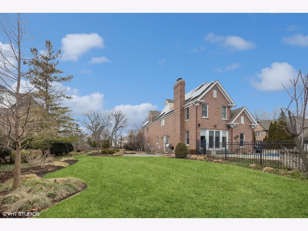
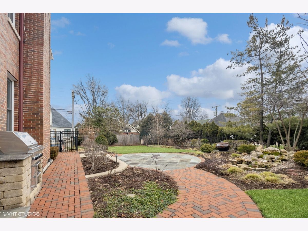
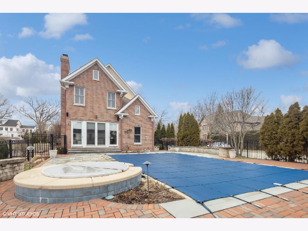
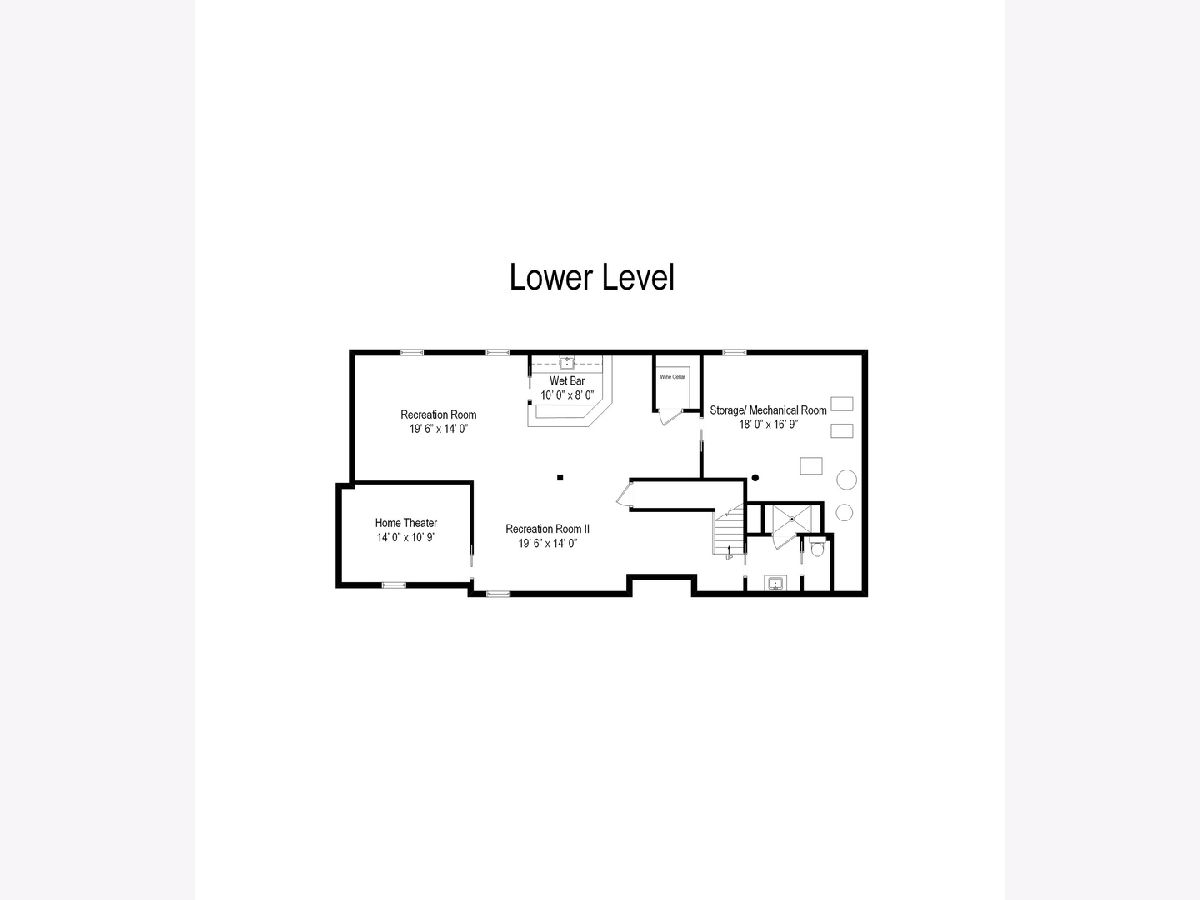
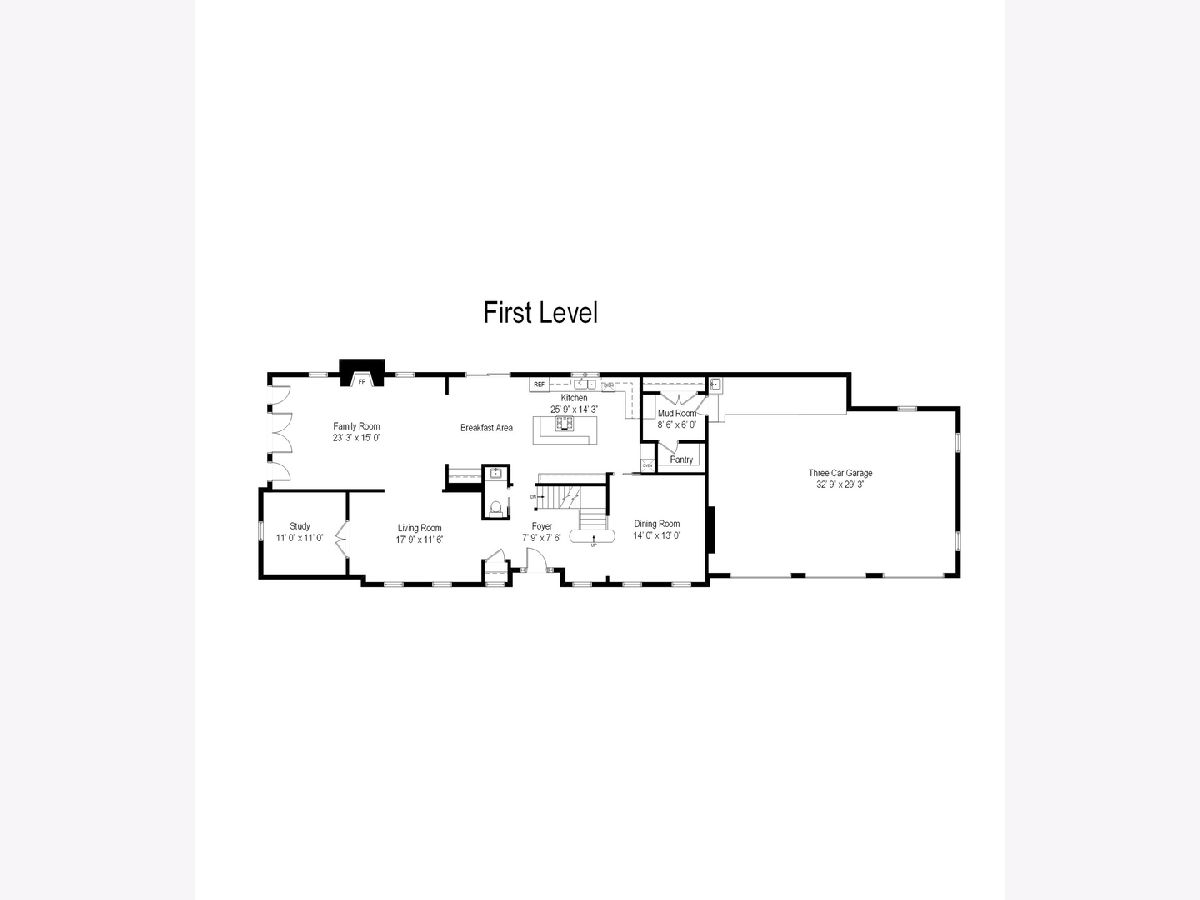
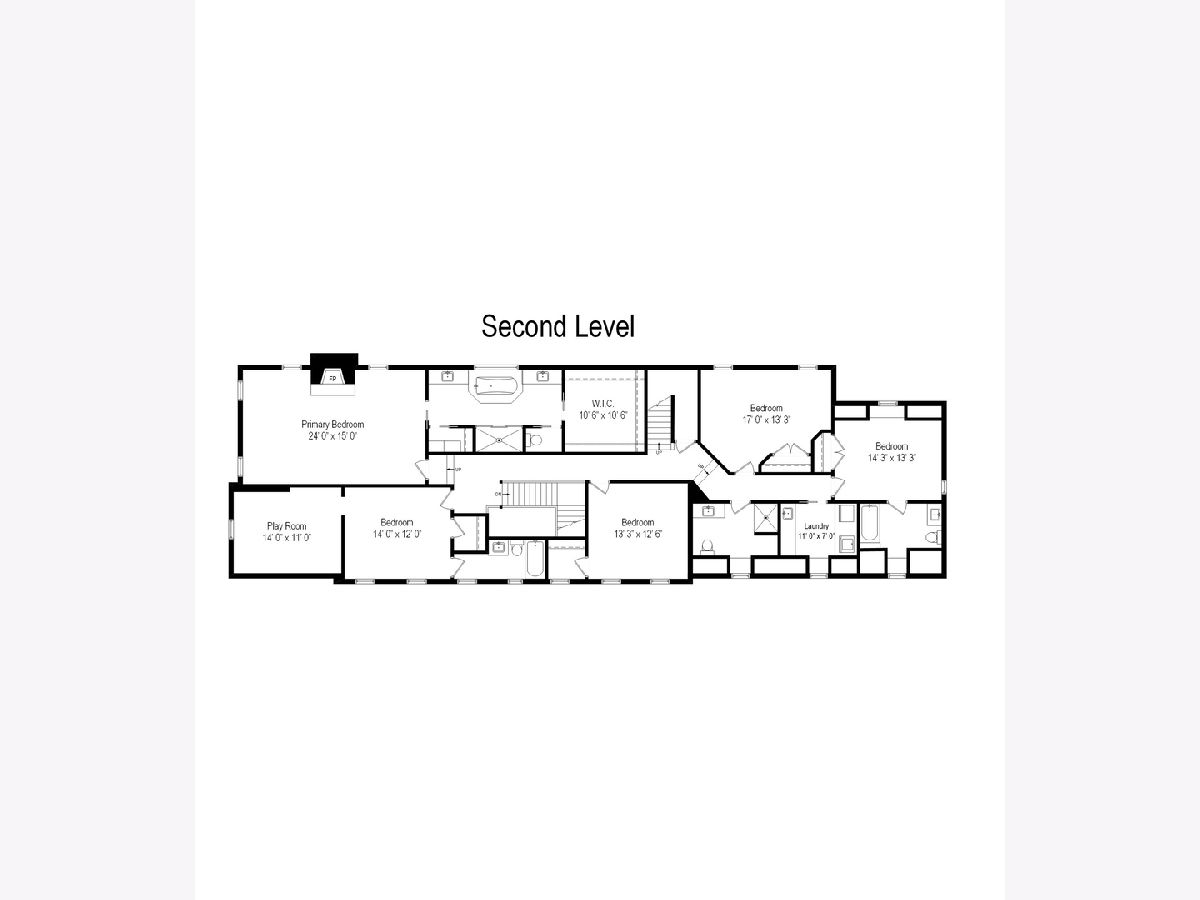
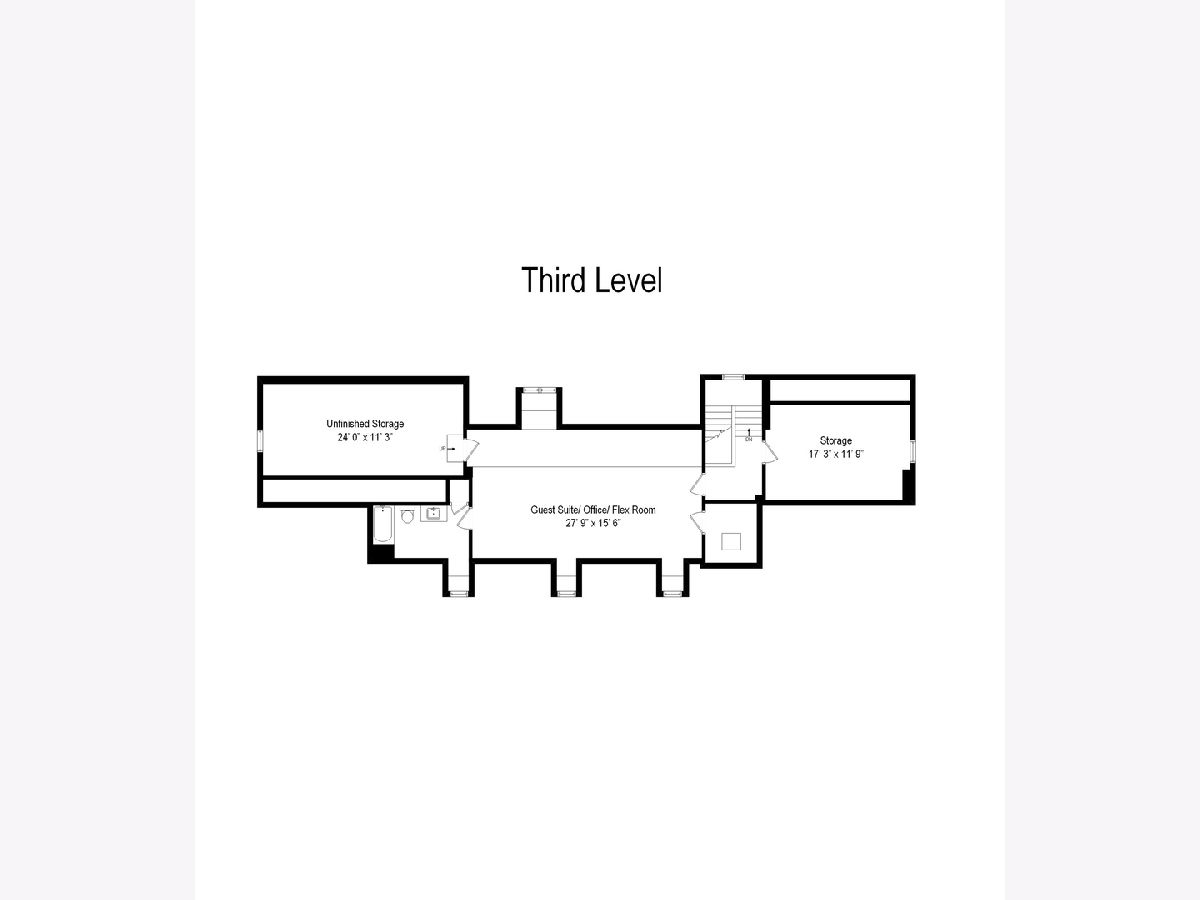
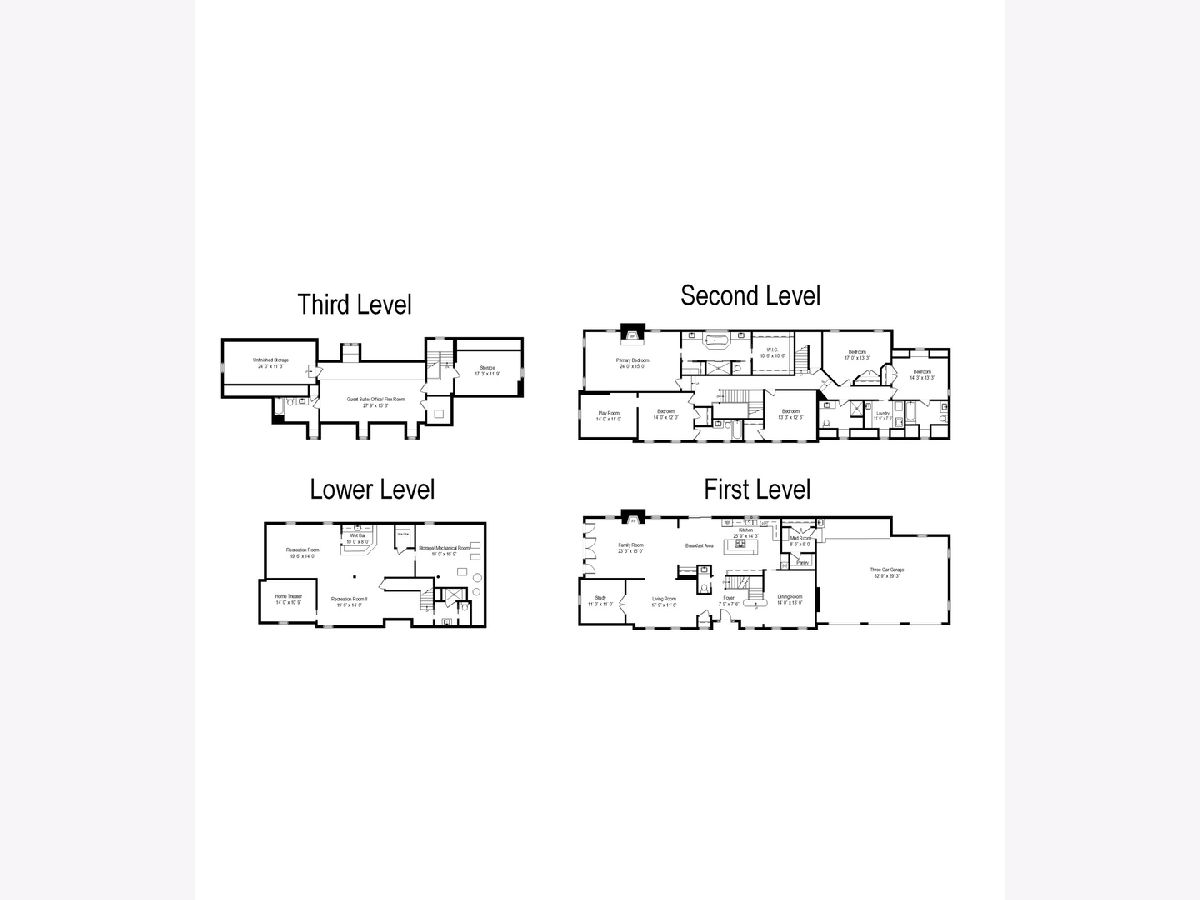
Room Specifics
Total Bedrooms: 5
Bedrooms Above Ground: 5
Bedrooms Below Ground: 0
Dimensions: —
Floor Type: —
Dimensions: —
Floor Type: —
Dimensions: —
Floor Type: —
Dimensions: —
Floor Type: —
Full Bathrooms: 7
Bathroom Amenities: Separate Shower,Steam Shower,Full Body Spray Shower
Bathroom in Basement: 1
Rooms: —
Basement Description: Finished,Rec/Family Area,Storage Space
Other Specifics
| 3 | |
| — | |
| Heated | |
| — | |
| — | |
| 100 X 190 | |
| Finished,Full,Interior Stair | |
| — | |
| — | |
| — | |
| Not in DB | |
| — | |
| — | |
| — | |
| — |
Tax History
| Year | Property Taxes |
|---|---|
| 2024 | $29,713 |
| 2024 | $23,699 |
Contact Agent
Nearby Similar Homes
Nearby Sold Comparables
Contact Agent
Listing Provided By
@properties Christie's International Real Estate


