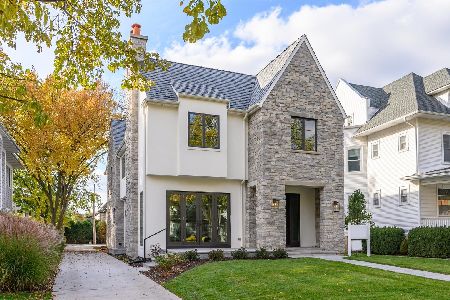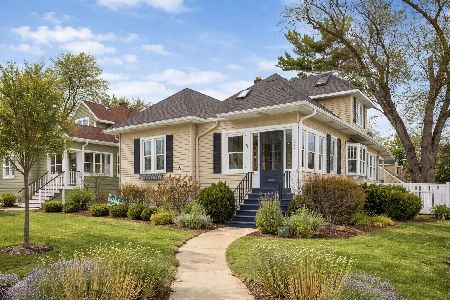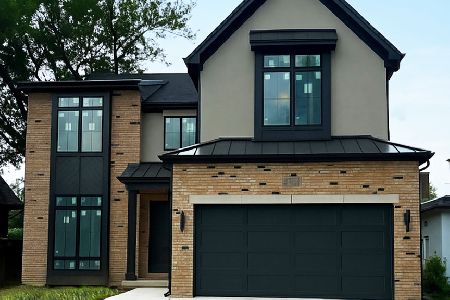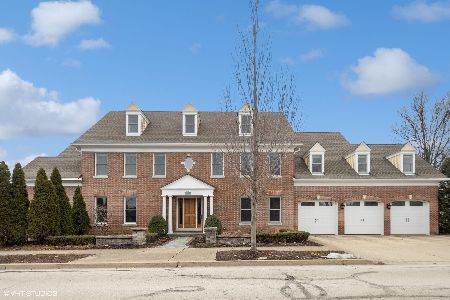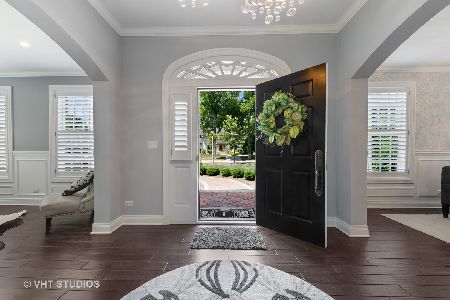151 Kenmore Avenue, Elmhurst, Illinois 60126
$1,550,000
|
Sold
|
|
| Status: | Closed |
| Sqft: | 5,710 |
| Cost/Sqft: | $285 |
| Beds: | 5 |
| Baths: | 7 |
| Year Built: | 2003 |
| Property Taxes: | $23,699 |
| Days On Market: | 664 |
| Lot Size: | 0,00 |
Description
Walk To Town - Train - Restaurants - Everything! | Premier Location Center Of Town) | 190 Deep Lot | Inground Pool (Salt Water - All Year Hot Tub) | Recently Renewed Inside | Classic - Center Entry | Spacious 5,700+ Sq Ft | 3 Car Garage | Gourmet (Renewed - White) Kitchen - Island - Pantry - Custom Cabinets - Highend Appliances | Private 1st Floor Office Over Looking The Back Yard | Master Suite: Spacious - Fireplace - Luxury Spa Bath - Huge Closet | 5 Spacious Bedrooms - 6.1 Luxury Bathrooms | 3rd Floor Nannie - Au Pair Suite - Office - Kids Play Room | Basement: Full Bar (Seats 6) - Game Room - Rec Room - Movie Theater | Back Yard: Pool - Hot Tub - Built-in Grill - 50 X 40 (Separate From Pool Yard) Newly Fenced Yard For Kids + The Other Pool - Hot Tub - Patio Area's | And A Walk To Town - Train - Schools (Edison Grade School) - Parks - Shops - Bars - Restaurants - EVRYTHING.....
Property Specifics
| Single Family | |
| — | |
| — | |
| 2003 | |
| — | |
| — | |
| No | |
| — |
| — | |
| — | |
| — / Not Applicable | |
| — | |
| — | |
| — | |
| 12030534 | |
| 0601309001 |
Nearby Schools
| NAME: | DISTRICT: | DISTANCE: | |
|---|---|---|---|
|
Grade School
Edison Elementary School |
205 | — | |
|
Middle School
Sandburg Middle School |
205 | Not in DB | |
|
High School
York Community High School |
205 | Not in DB | |
Property History
| DATE: | EVENT: | PRICE: | SOURCE: |
|---|---|---|---|
| 12 Apr, 2024 | Sold | $1,935,000 | MRED MLS |
| 24 Mar, 2024 | Under contract | $2,150,000 | MRED MLS |
| 25 Jan, 2024 | Listed for sale | $2,150,000 | MRED MLS |
| 27 Jun, 2024 | Sold | $1,550,000 | MRED MLS |
| 20 May, 2024 | Under contract | $1,625,000 | MRED MLS |
| 7 May, 2024 | Listed for sale | $1,625,000 | MRED MLS |
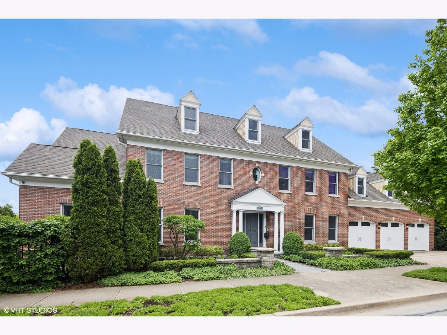
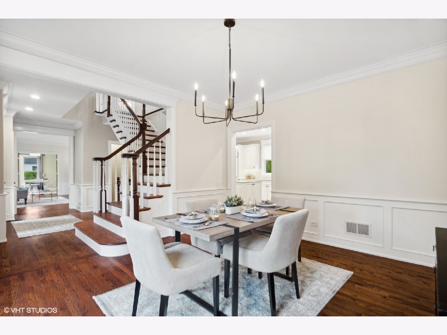
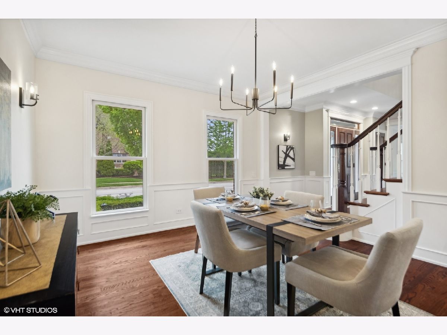
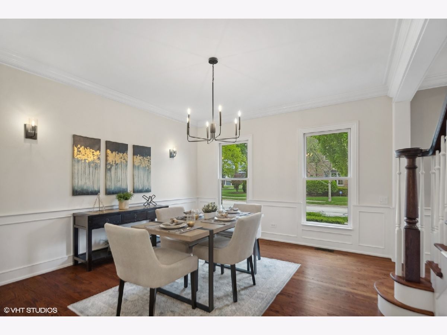
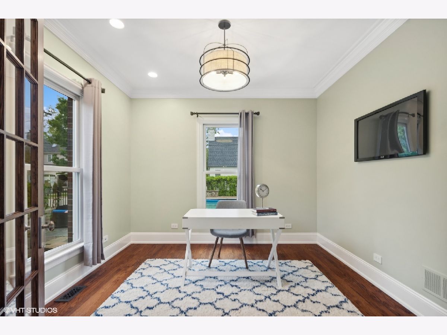
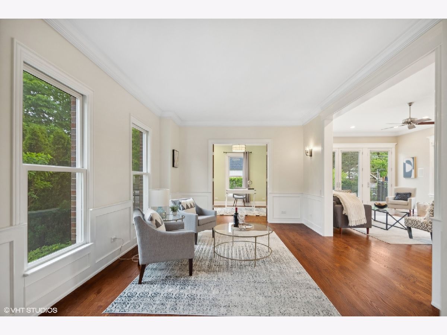
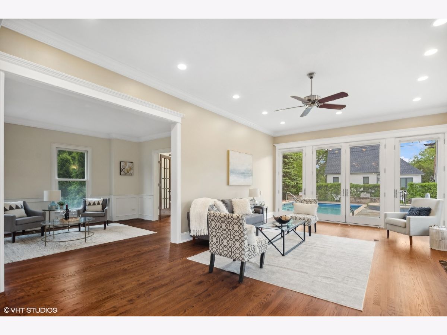
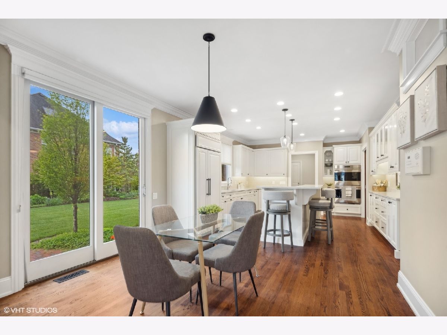
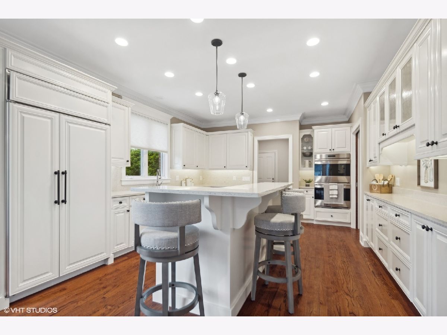
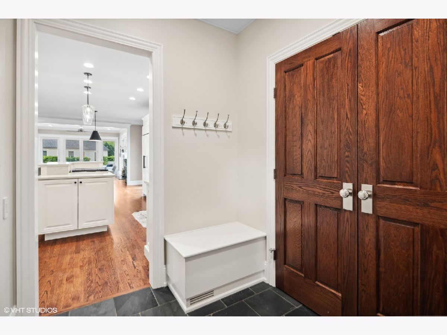
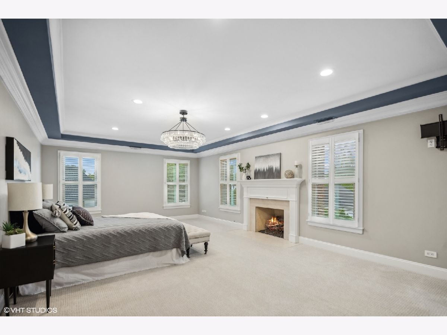
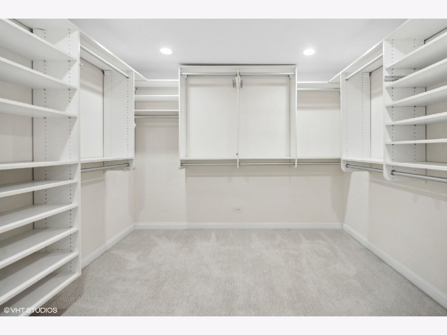
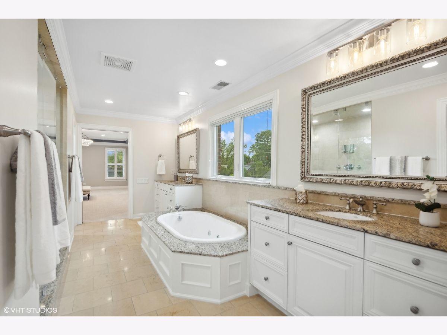
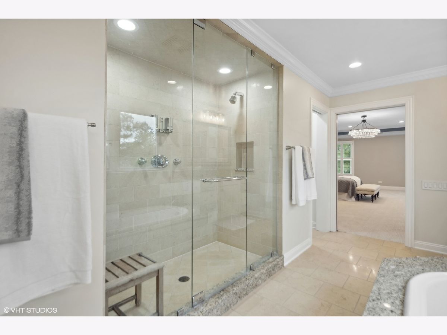
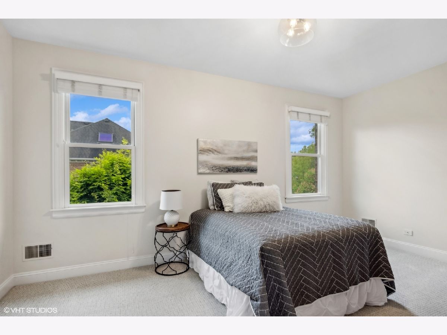
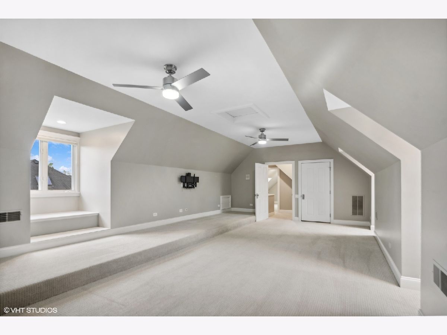
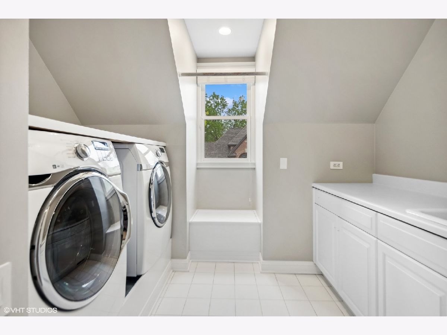
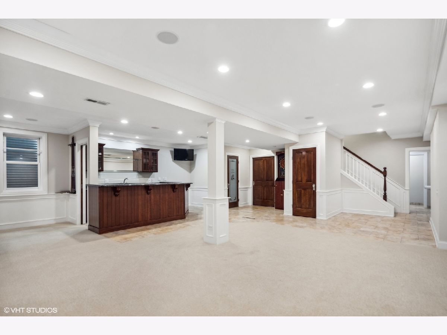
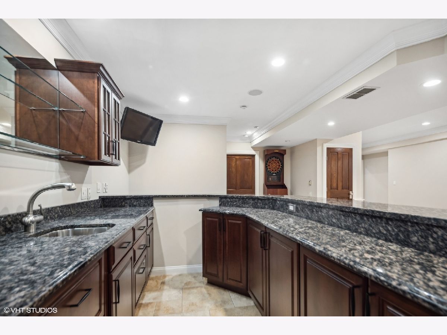
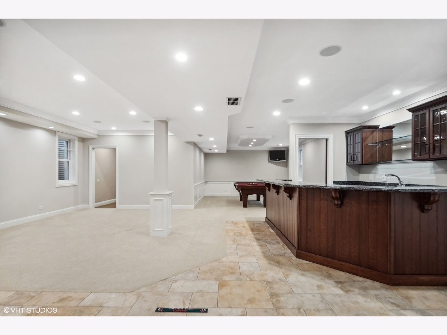
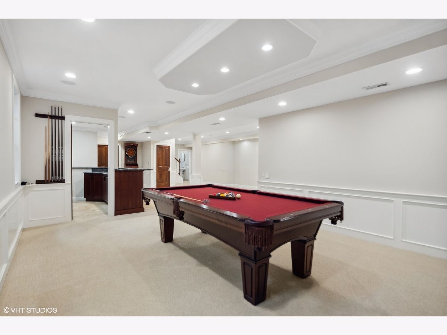
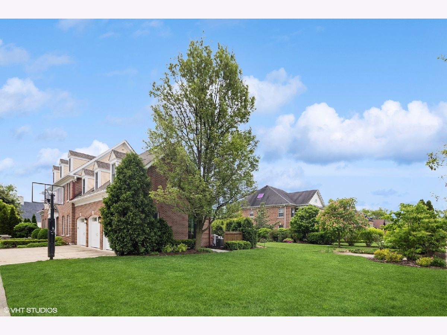
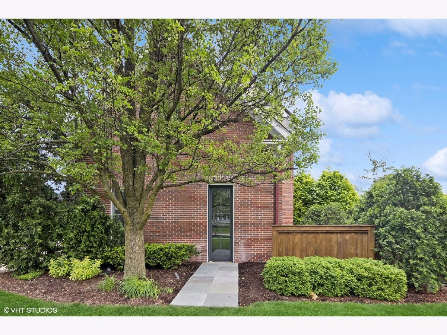
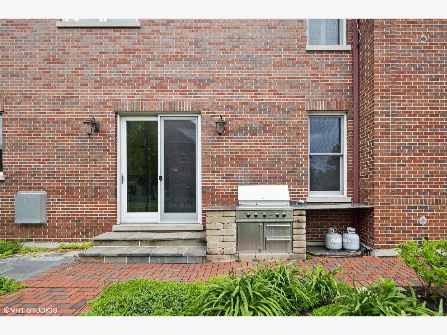
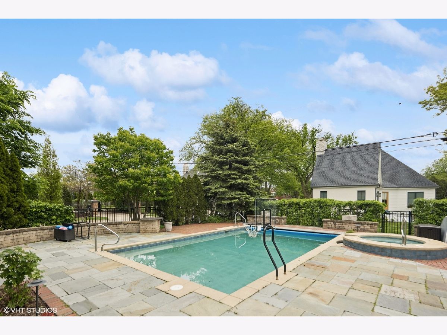
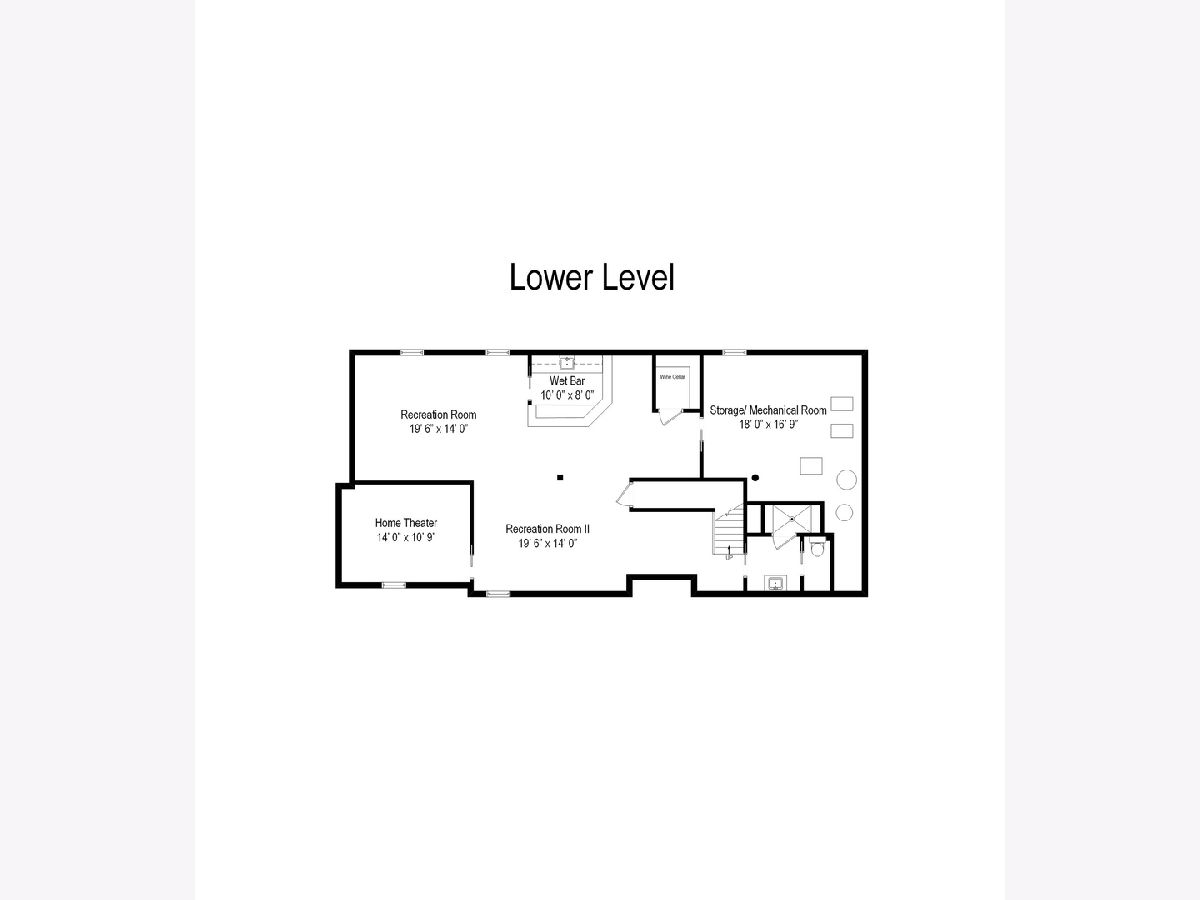
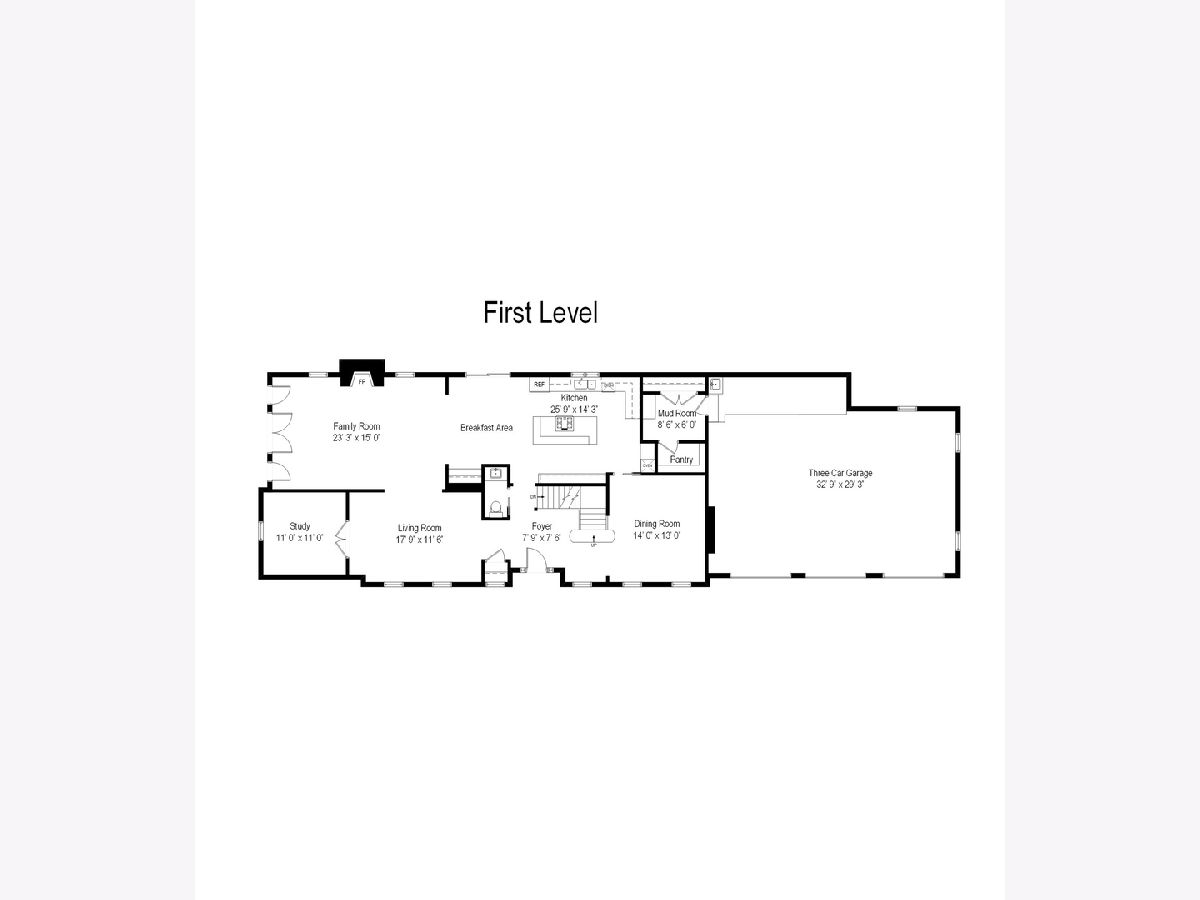
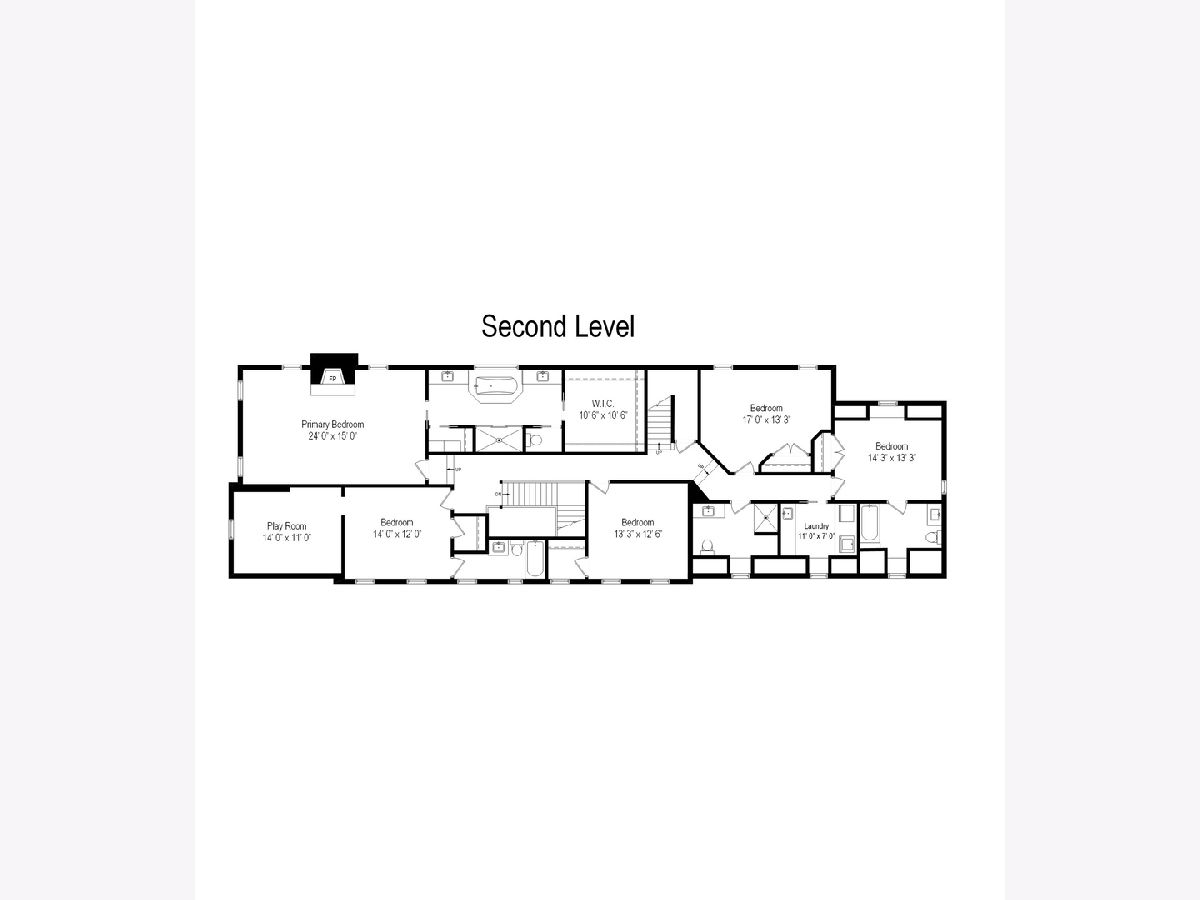
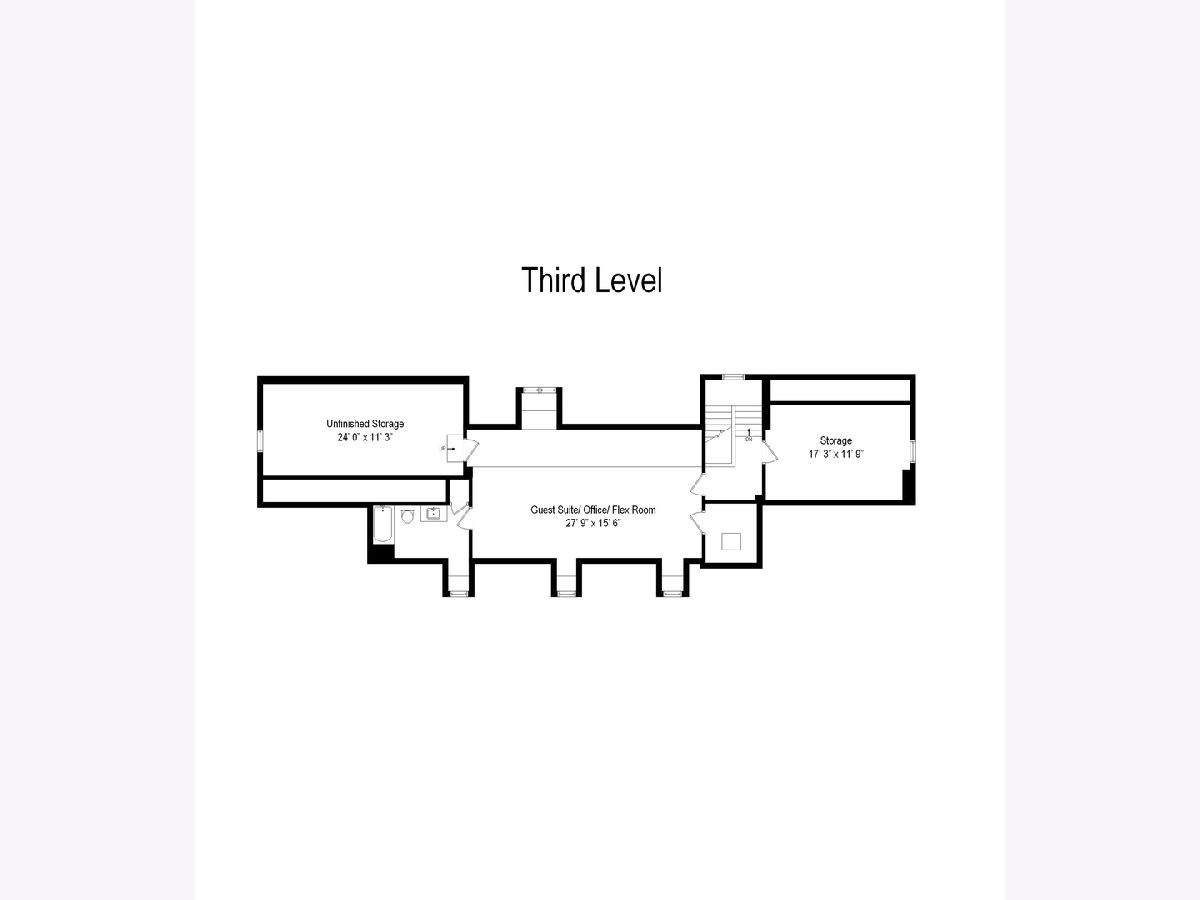
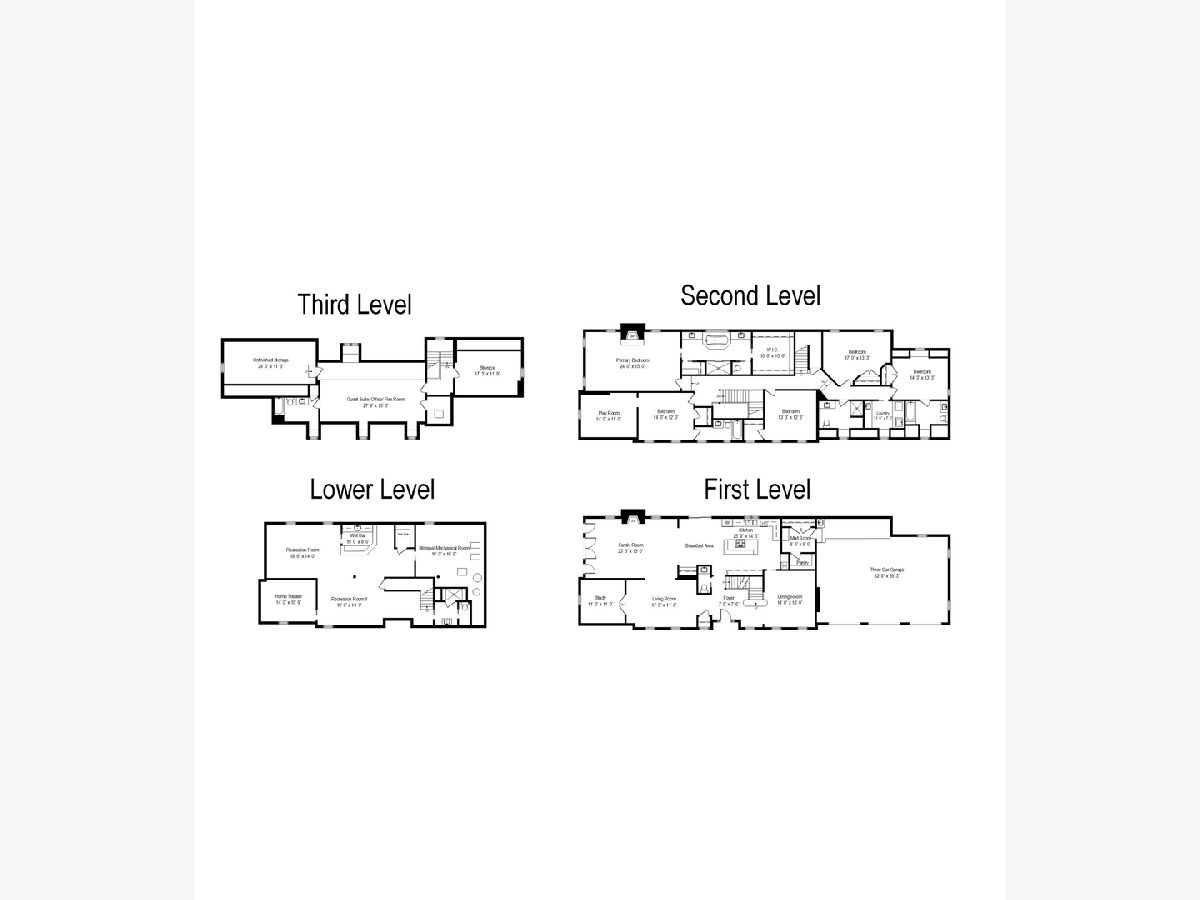
Room Specifics
Total Bedrooms: 5
Bedrooms Above Ground: 5
Bedrooms Below Ground: 0
Dimensions: —
Floor Type: —
Dimensions: —
Floor Type: —
Dimensions: —
Floor Type: —
Dimensions: —
Floor Type: —
Full Bathrooms: 7
Bathroom Amenities: Separate Shower,Steam Shower,Full Body Spray Shower
Bathroom in Basement: 1
Rooms: —
Basement Description: Finished,Rec/Family Area,Storage Space
Other Specifics
| 3 | |
| — | |
| Heated | |
| — | |
| — | |
| 50 X 190 | |
| Finished,Full,Interior Stair | |
| — | |
| — | |
| — | |
| Not in DB | |
| — | |
| — | |
| — | |
| — |
Tax History
| Year | Property Taxes |
|---|---|
| 2024 | $29,713 |
| 2024 | $23,699 |
Contact Agent
Nearby Similar Homes
Nearby Sold Comparables
Contact Agent
Listing Provided By
@properties Christie's International Real Estate


