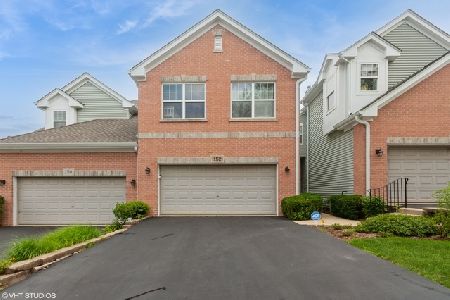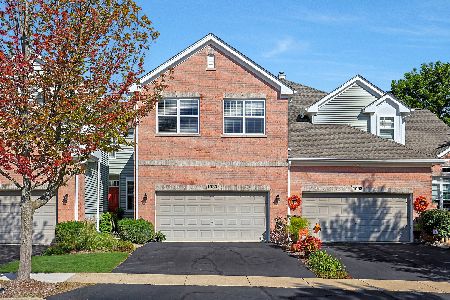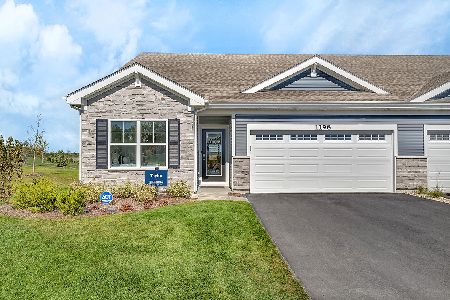151 Orchards, Bartlett, Illinois 60103
$465,000
|
Sold
|
|
| Status: | Closed |
| Sqft: | 2,828 |
| Cost/Sqft: | $177 |
| Beds: | 3 |
| Baths: | 4 |
| Year Built: | 2011 |
| Property Taxes: | $11,964 |
| Days On Market: | 759 |
| Lot Size: | 0,00 |
Description
Truly a Showcase Home! Beautifully Designed, Bright and Cheerful End-Unit with 4,400 sq.ft. Former builder's model with all the upgrades and amenities located in "The Villas of Hawk Hollow". Formal Living and Dining Rooms with Hardwood Floors, Custom inlays, Bay Window, and Arched Doorways! Spacious Family Room with Vaulted Ceilings and Double-sided, floor-to-ceiling Fireplace. Oversized Kitchen with Breakfast Bar, Island, Walk-in-pantry, Granite Counters, 42" Maple Cabinets, Crown Molding, Custom Backsplash and more! Huge Master Suite with Cathedral Ceiling, Walk-in-closet with custom organizers, Large Bath with Separate Shower, Whirlpool Tub and Double Sinks! Two additional second floor bedrooms with large walk-in-closets with custom organizers. Massive, Finished, English Basement could make a perfect "in-law"! Recreation Room with Custom bookshelves and Fireplace! Wet Bar with Custom Cabinets and mini-fridge! Exercise / Dance Room! Spacious, 4th Bedroom and another Full Bath with oversized walk-in-shower with double shower heads. Also included is a "Health Mate" walk-in-sauna (sold as-is). Custom Paint and Window Treatments Throughout. Mostly Hunter-Douglas. Wool Carpeting on Stairs to 2nd Floor. Attached Garage with Custom Storage Features and Epoxy Floor. Perfect Location! Large Composite Deck Overlooking Professionally Landscaped, Open Space! Come See, Come Sigh.. and make this World-Class residence yours!
Property Specifics
| Condos/Townhomes | |
| 2 | |
| — | |
| 2011 | |
| — | |
| CONDOR | |
| No | |
| — |
| Du Page | |
| The Villas In Hawk Hollow | |
| 373 / Monthly | |
| — | |
| — | |
| — | |
| 11929067 | |
| 0111107006 |
Nearby Schools
| NAME: | DISTRICT: | DISTANCE: | |
|---|---|---|---|
|
Grade School
Prairieview Elementary School |
46 | — | |
|
Middle School
East View Middle School |
46 | Not in DB | |
|
High School
Bartlett High School |
46 | Not in DB | |
Property History
| DATE: | EVENT: | PRICE: | SOURCE: |
|---|---|---|---|
| 8 Dec, 2023 | Sold | $465,000 | MRED MLS |
| 27 Nov, 2023 | Under contract | $499,900 | MRED MLS |
| 12 Nov, 2023 | Listed for sale | $499,900 | MRED MLS |
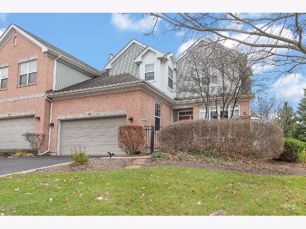
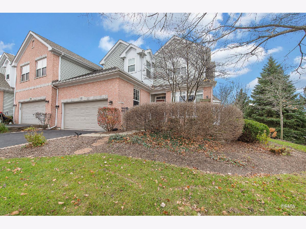
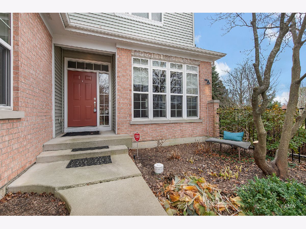
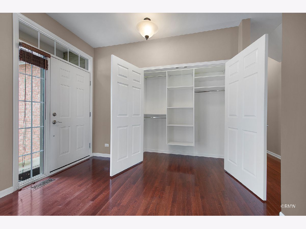
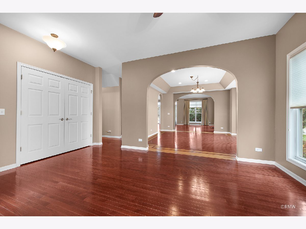
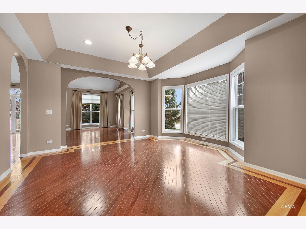
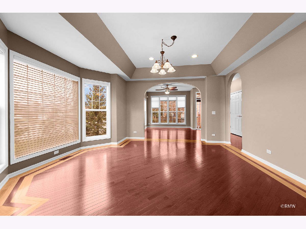
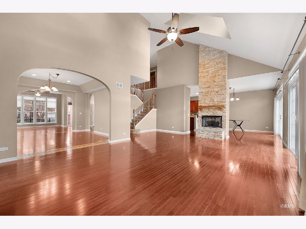
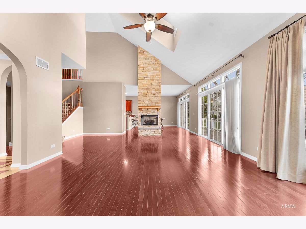
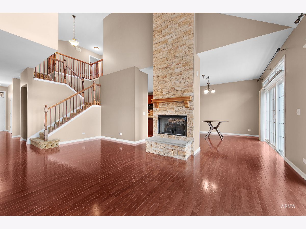
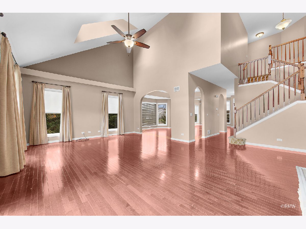
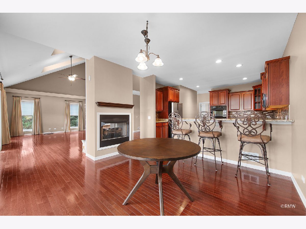
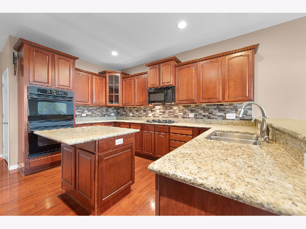
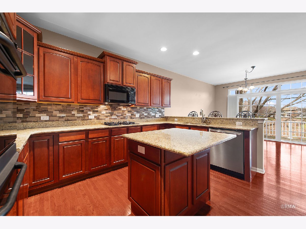
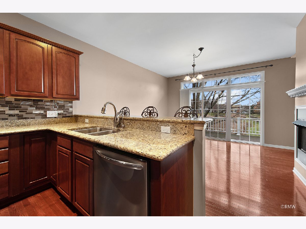
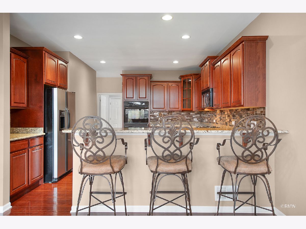
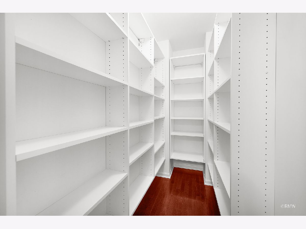
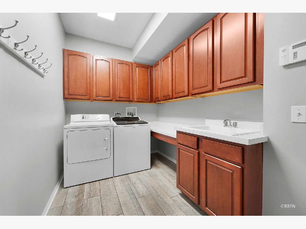
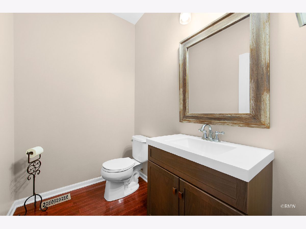
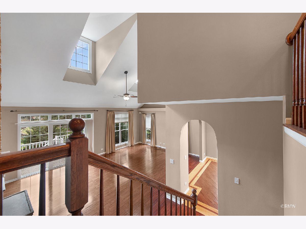
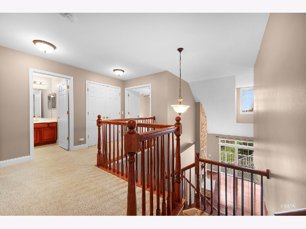
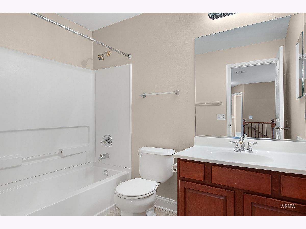
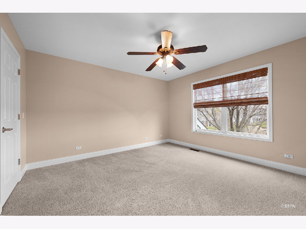
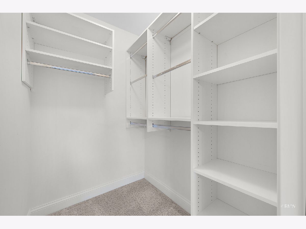
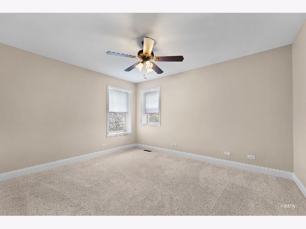
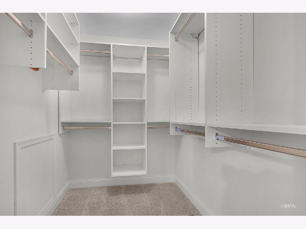
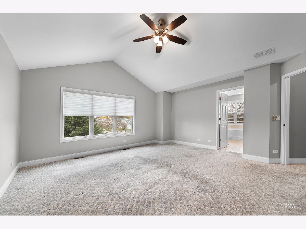
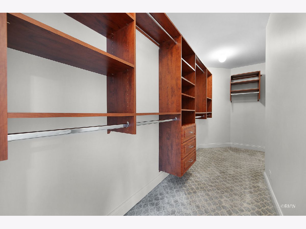
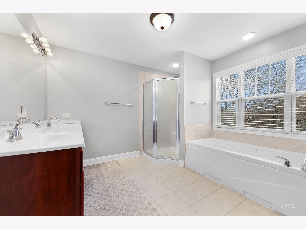
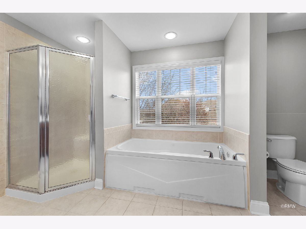
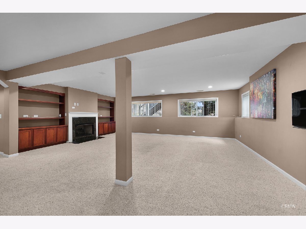
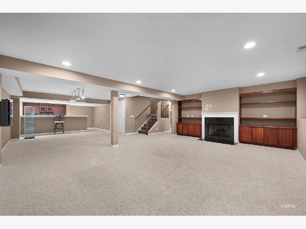
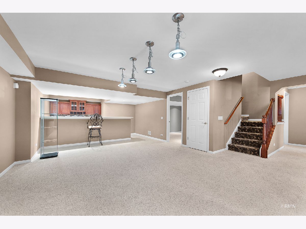
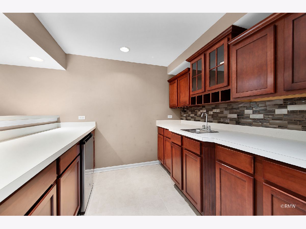
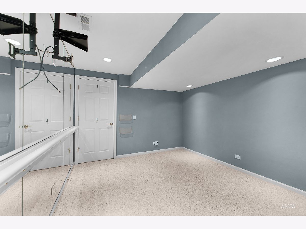
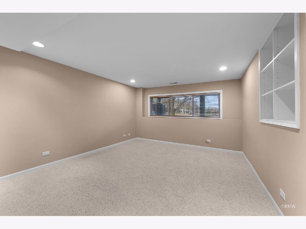
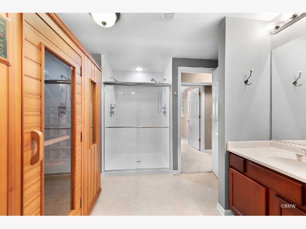
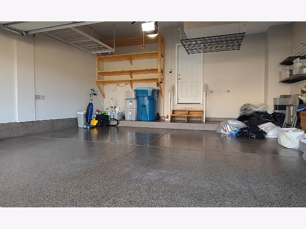
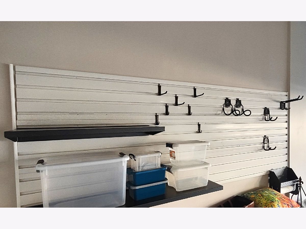
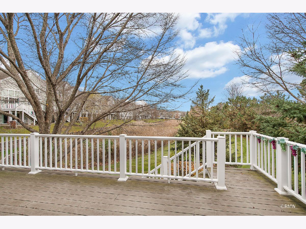
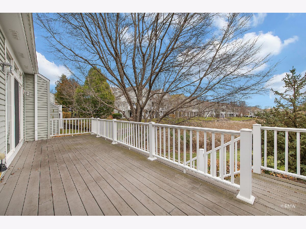
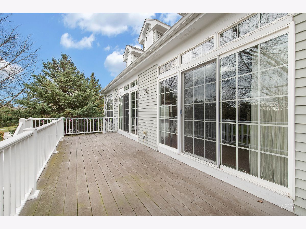
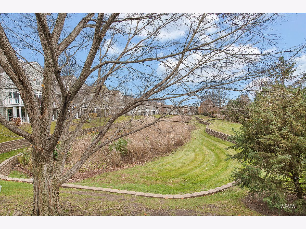
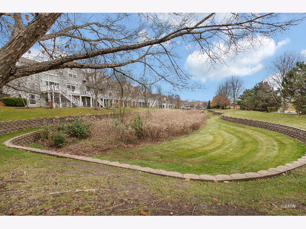
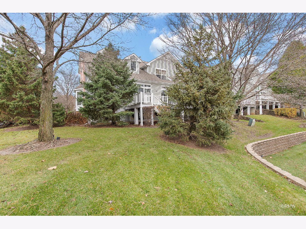
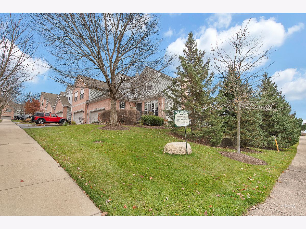
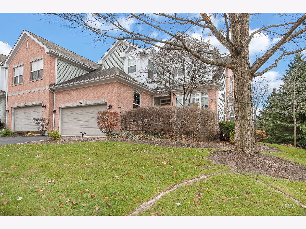
Room Specifics
Total Bedrooms: 4
Bedrooms Above Ground: 3
Bedrooms Below Ground: 1
Dimensions: —
Floor Type: —
Dimensions: —
Floor Type: —
Dimensions: —
Floor Type: —
Full Bathrooms: 4
Bathroom Amenities: Whirlpool,Separate Shower,Double Sink,Soaking Tub
Bathroom in Basement: 1
Rooms: —
Basement Description: Finished,Rec/Family Area,Sleeping Area
Other Specifics
| 2 | |
| — | |
| Asphalt | |
| — | |
| — | |
| 43X105 | |
| — | |
| — | |
| — | |
| — | |
| Not in DB | |
| — | |
| — | |
| — | |
| — |
Tax History
| Year | Property Taxes |
|---|---|
| 2023 | $11,964 |
Contact Agent
Nearby Similar Homes
Nearby Sold Comparables
Contact Agent
Listing Provided By
RE/MAX Destiny

